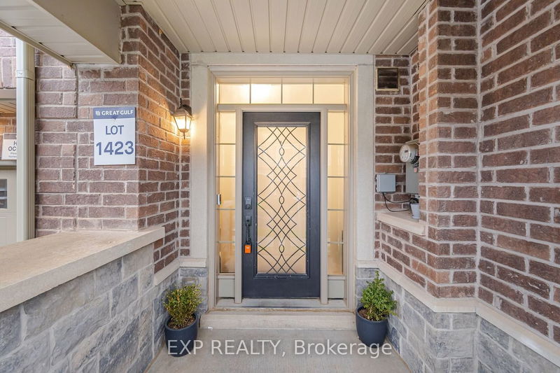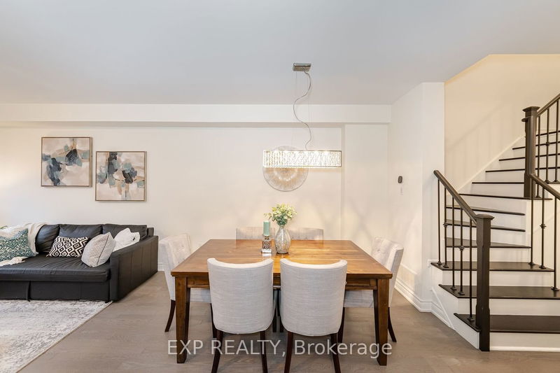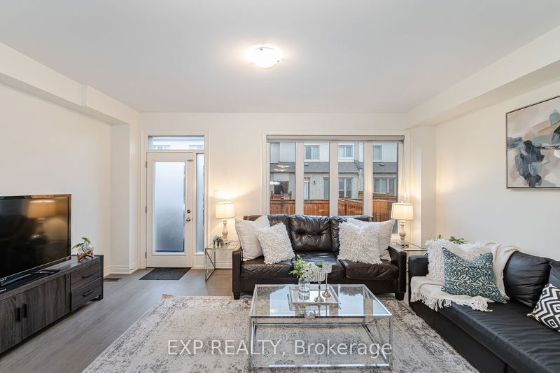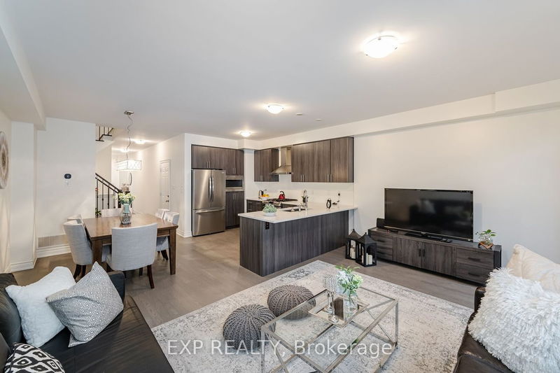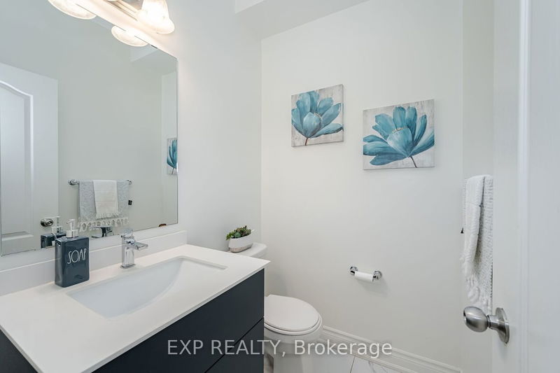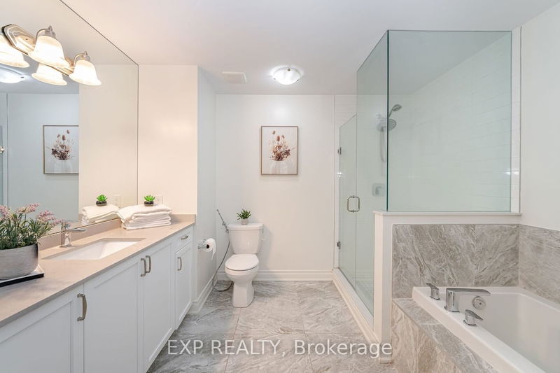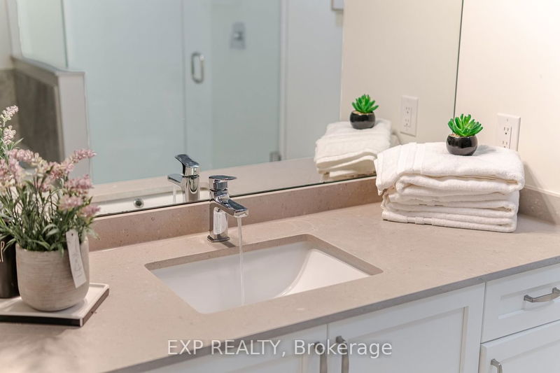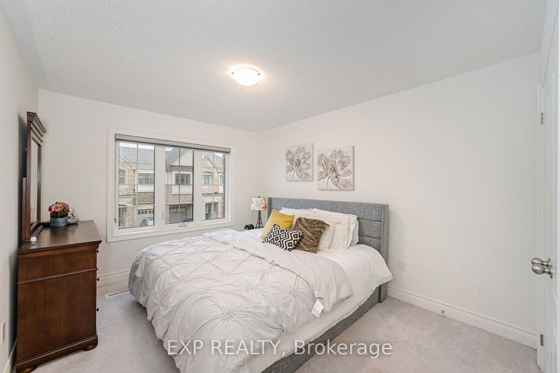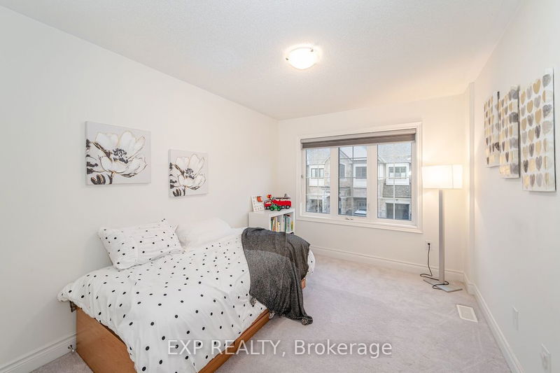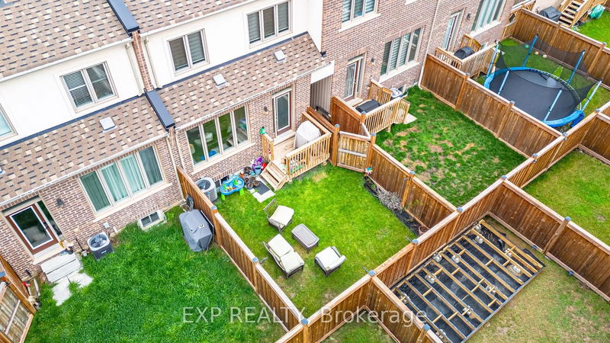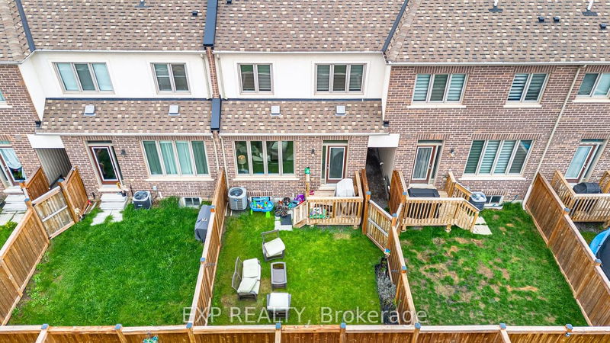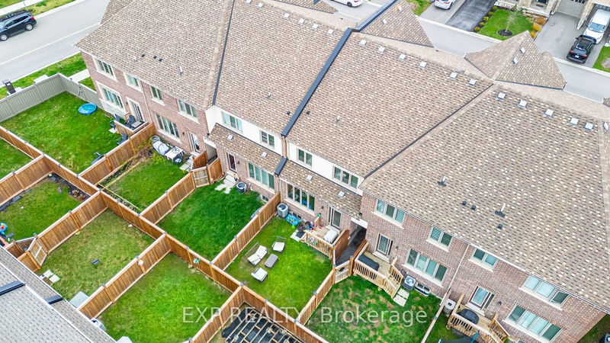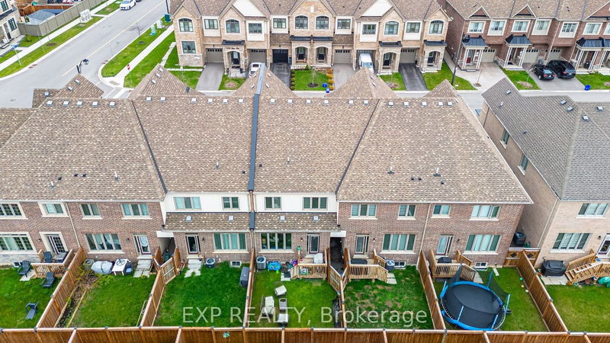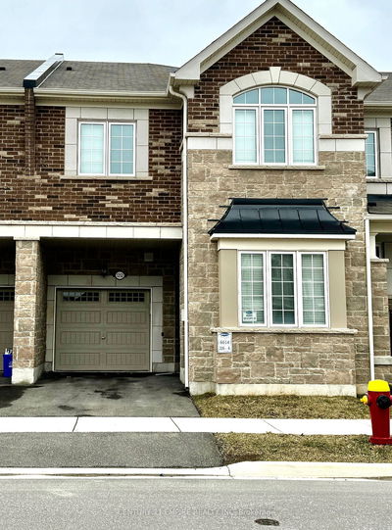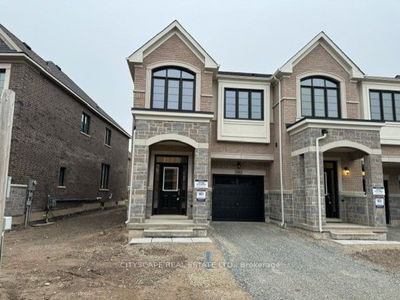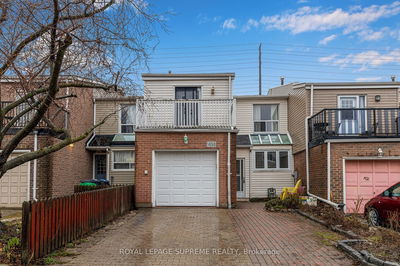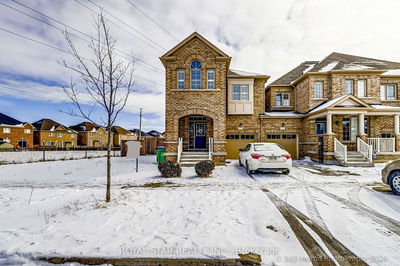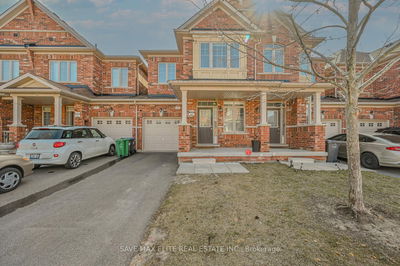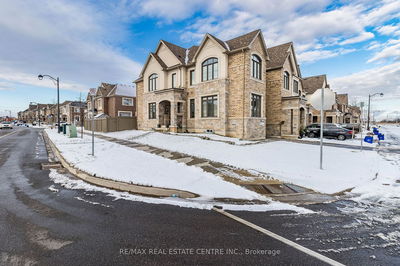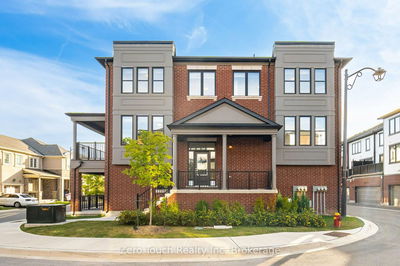Welcome to your dream home in the sought-after Ford community of Milton! This stunning 2-story residence with 1750sqft area, built by Great Gulf, boasts impeccable craftsmanship and modern design features throughout. Step inside to discover a spacious layout with 4 bedrooms and 3 bathrooms, offering ample space for comfortable living. Enjoy the elegance of 9' ceilings on the main floor, complemented by beautiful oak hardwood floors that add warmth and charm to every room. Ascend the oak stairs to the upper level, where you'll find plush carpeting in the bedrooms for added comfort. The heart of the home is the full-size kitchen, complete with luxurious quartz countertops, stainless steel appliances, a built-in microwave, and ample cabinetry for storage. Welcoming you home is a designer front door that sets the tone for the sophistication found within. Admire the curb appeal of this full brick exterior, exuding timeless elegance and durability. Benefit from low property taxes and the assurance of a home that's only 5 years old, ensuring both financial savings and peace of mind. Rest easy knowing this property has never been leased, preserving its pristine condition and value. Conveniently situated close to parks, schools, plazas, childcare facilities, banks, and supermarkets such as Fresco and Metro. Commuting is a breeze with easy access to the nearby Go Station and highways. Nestled on a very quiet street, enjoy the tranquility and privacy of suburban living.
详情
- 上市时间: Thursday, April 18, 2024
- 3D看房: View Virtual Tour for 1349 Restivo Lane
- 城市: Milton
- 社区: Ford
- 详细地址: 1349 Restivo Lane, Milton, L9E 1K2, Ontario, Canada
- 客厅: Hardwood Floor, Combined W/Dining, Window
- 厨房: Stainless Steel Appl, Tile Floor
- 挂盘公司: Exp Realty - Disclaimer: The information contained in this listing has not been verified by Exp Realty and should be verified by the buyer.



