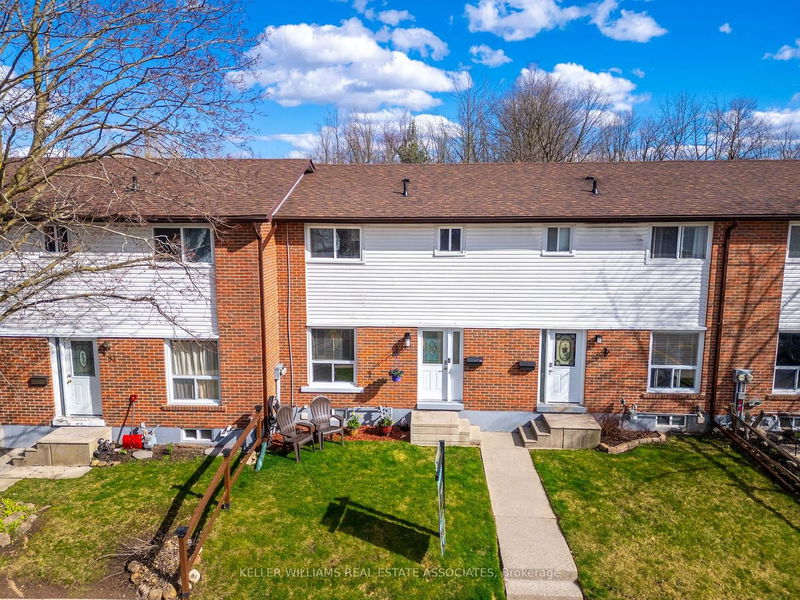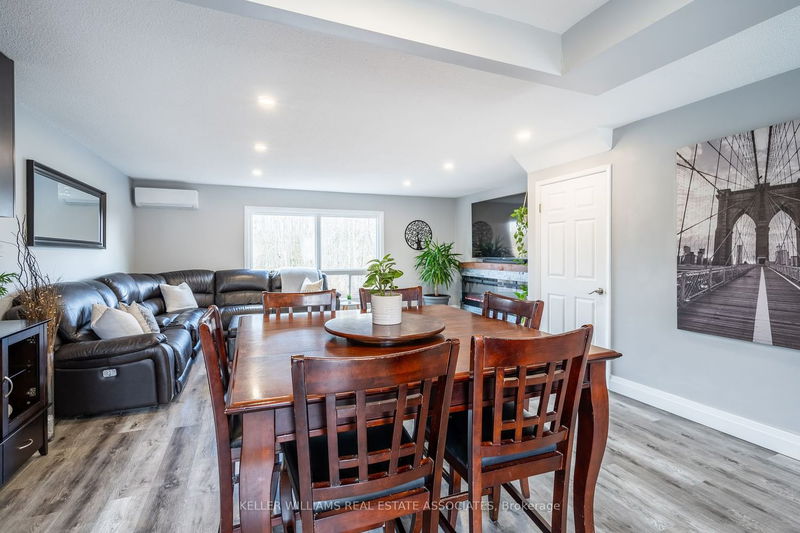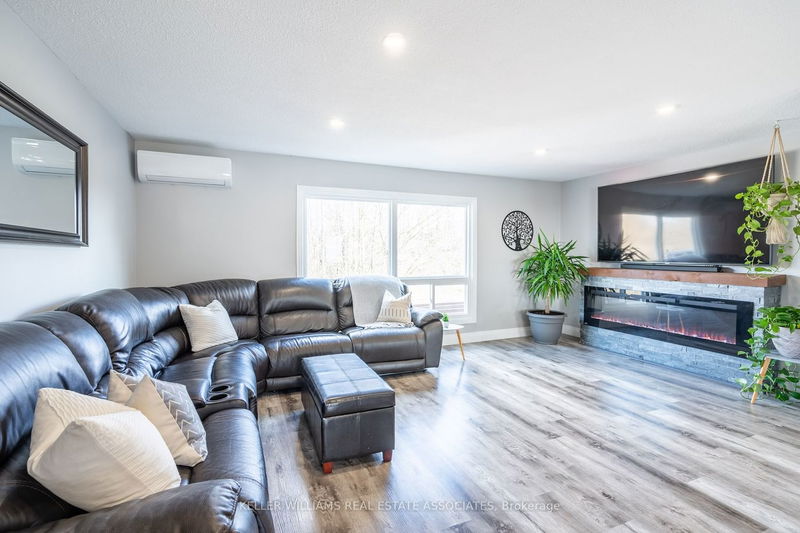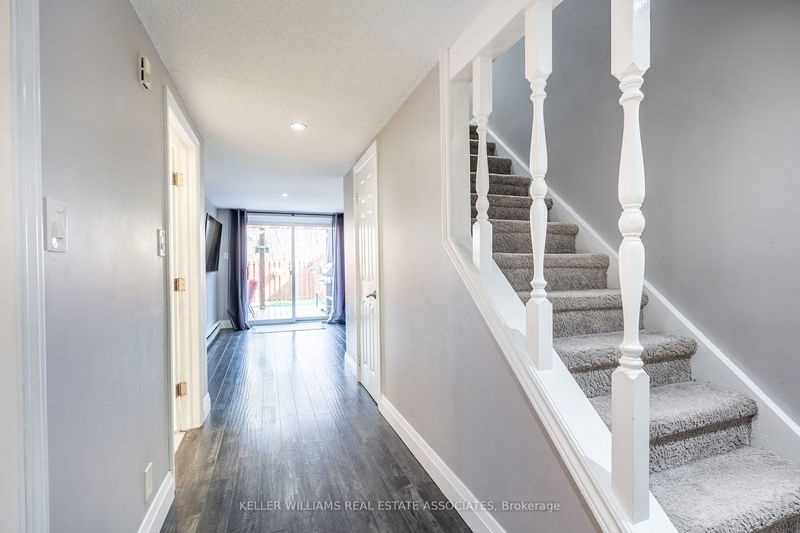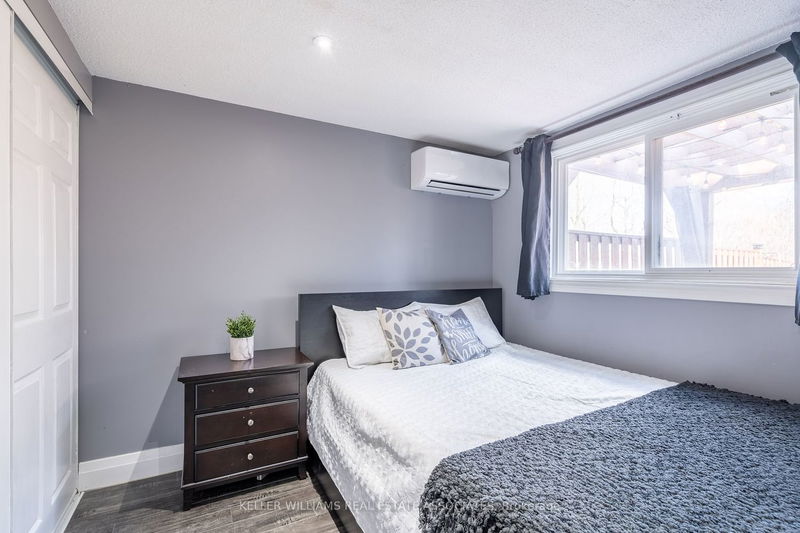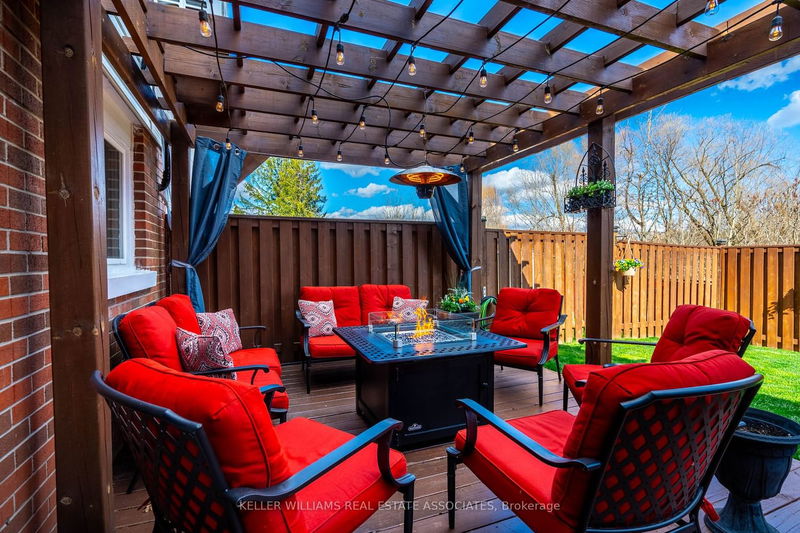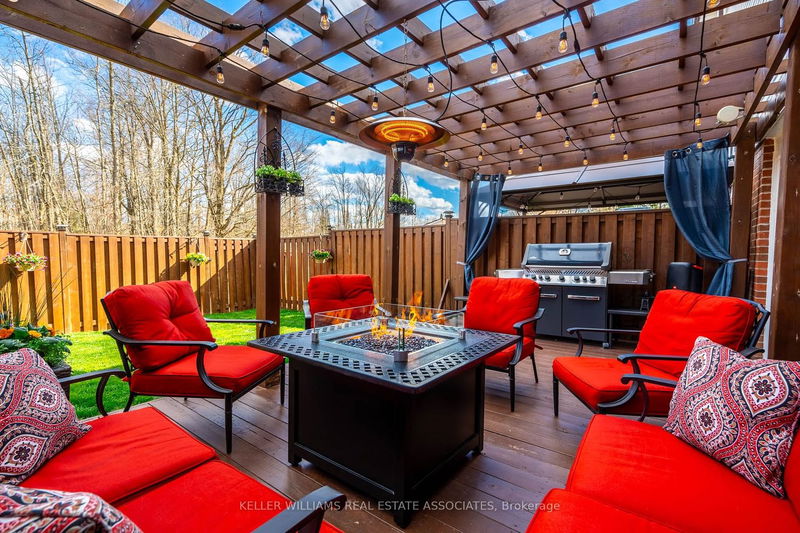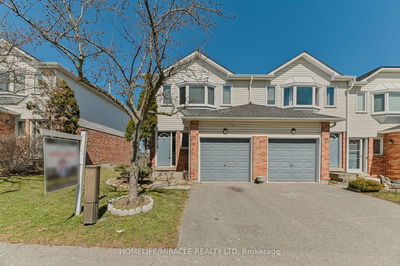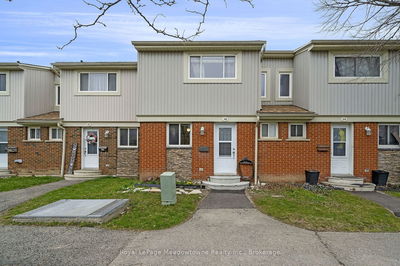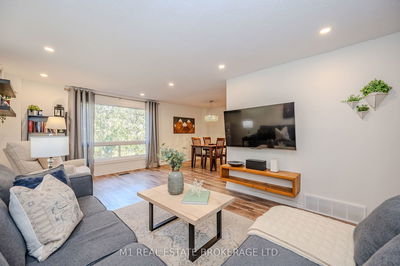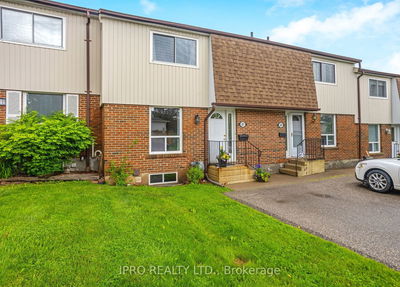Welcome to this fully updated condo townhouse that offers 3+1 beds & 2 full baths. The updated kitchen offers s/s appliances, tile backsplash, granite counters, updated cabinetry, two-toned pot lights & large picture window overlooking the front yard. The eat-in kitchen overlooks the living room with forest views & provides a gorgeous stone electric fireplace. You will find updated vinyl flooring throughout. Upstairs there are 3 spacious beds all with updated broadloom, 6inch baseboards & picture windows. The 5pc bath has been beautifully renovated; double sink vanity w'stone counter, deep jacuzzi soaker tub, speaker & lighting system, LED light mirror, storage cabinet & separate glassed in shower w'shower rain-head. Incredible attic space perfect for additional storage is accessed by the pull down latter door. The bsmt is fully finished & offers a bdrm that overlooks the backyard & has a double closet. The 3pc bath w'updated vanity & corner glassed-in shower. The open sitting room provides a w/o to the fully fenced in backyard w'entertainers deck w'wood pergola that that backs onto the forest. This private space is perfect for entertaining & hosting summer BBQs. Located close to shopping, restaurants, transit, parks, trails & so much more. Comes with 1 parking spot, steps from your front door. Hop on the Action GO train & make your way to work or head to Toronto for an evening out on the town. Do not miss out on this great opportunity. This home is move-in ready.
详情
- 上市时间: Thursday, April 18, 2024
- 3D看房: View Virtual Tour for 84 Kingham Road
- 城市: Halton Hills
- 社区: Acton
- 详细地址: 84 Kingham Road, Halton Hills, L7J 1S4, Ontario, Canada
- 厨房: Combined W/Dining, Stainless Steel Appl, Granite Counter
- 客厅: 2 Way Fireplace, Vinyl Floor, Picture Window
- 挂盘公司: Keller Williams Real Estate Associates - Disclaimer: The information contained in this listing has not been verified by Keller Williams Real Estate Associates and should be verified by the buyer.

