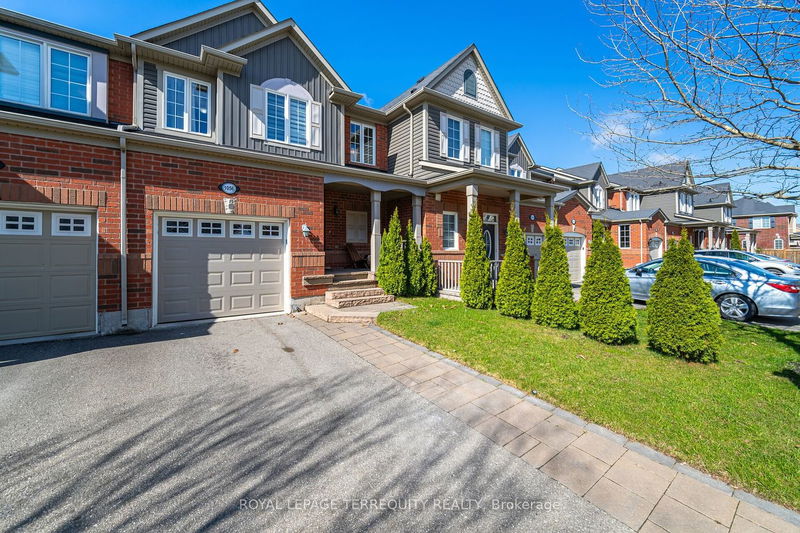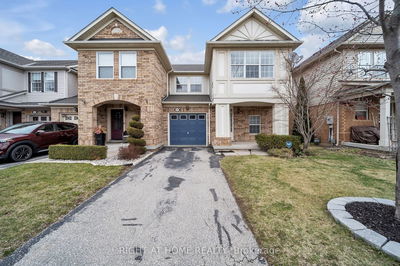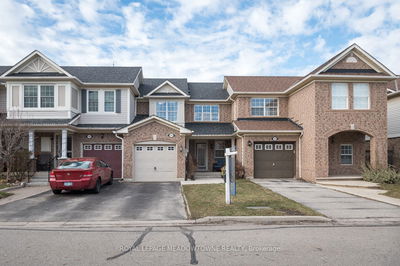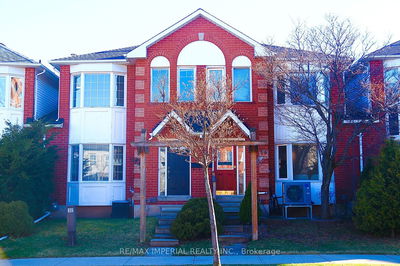This Sun-Filled Exquisite Fully Upgraded Townhouse In Milton's Highly Sought After Neighbourhood Of Willmott Offers An Elegant Open-Concept Design. With Crown Moulding, Pot Lights, Quartz Kitchen Counters And Oak Staircase, Hardwood Floors Throughout, Leading To A Landscaped Backyard With In-Ground Sprinkler System, Privacy Trees And Deck. Spacious Bedrooms, Including A Primary Suite With A Walk-In Closet And En-Suite Bathroom, Ensure Comfort. A Fully Finished Basement With A Wet Bar And One Of 2 Stonewall Electric Fireplaces Adds Luxury. Within Walking Distance To Schools, Groceries, The LCBO, And Banking, This Move-In-Ready Home Blends Sophistication With Convenience, Providing An Ideal Setting For Family Living In A Sought-After Community.
详情
- 上市时间: Sunday, April 14, 2024
- 城市: Milton
- 社区: Willmott
- 交叉路口: Louis St. Laurent Ave / Farmstead Dr
- 详细地址: 1056 Haxton Heights, Milton, L9T 8G3, Ontario, Canada
- 家庭房: Hardwood Floor, Eat-In 厨房, Large Window
- 厨房: Tile Floor, W/O To Deck
- 挂盘公司: Royal Lepage Terrequity Realty - Disclaimer: The information contained in this listing has not been verified by Royal Lepage Terrequity Realty and should be verified by the buyer.

















































