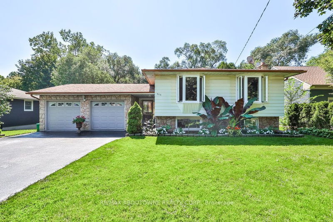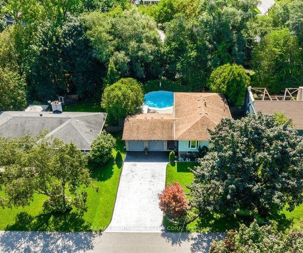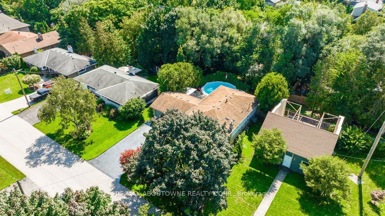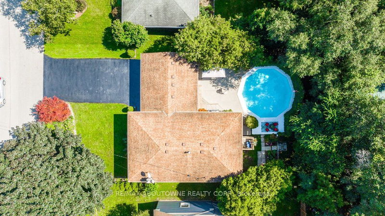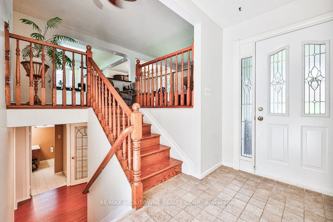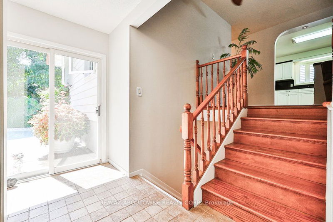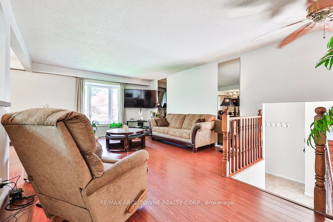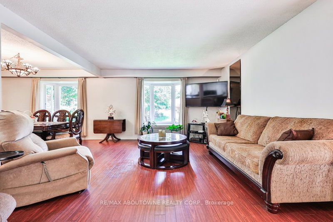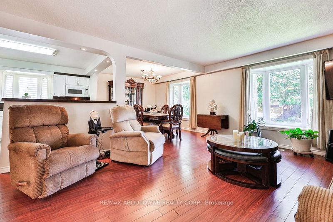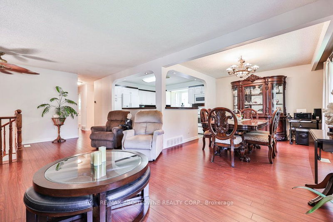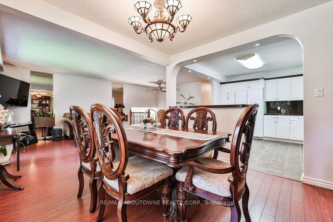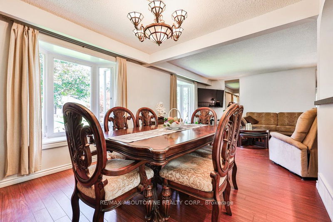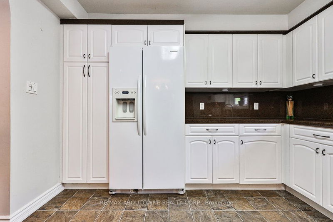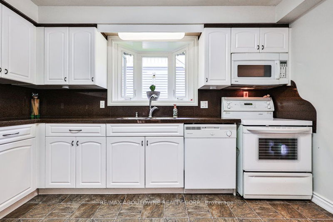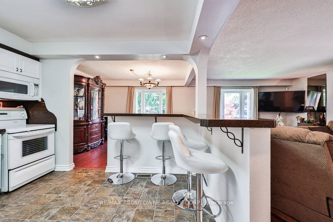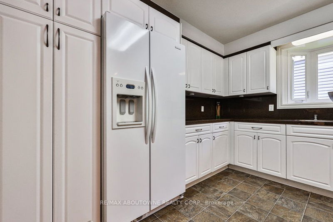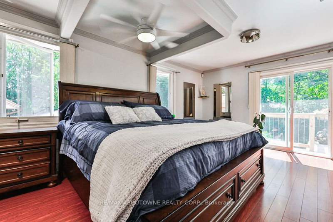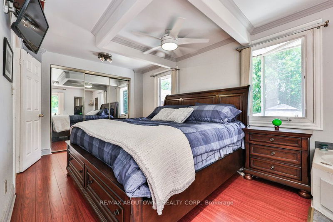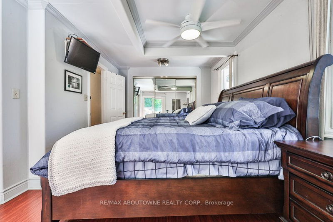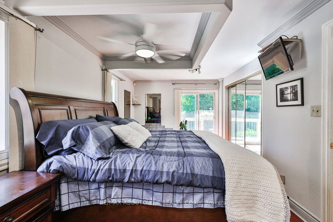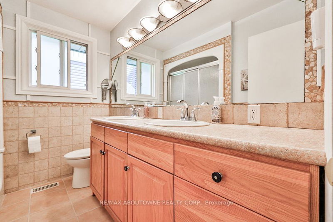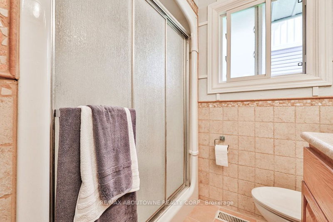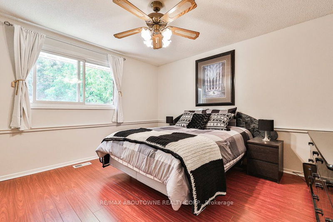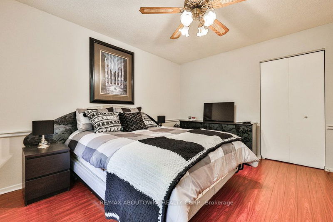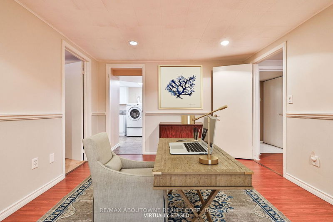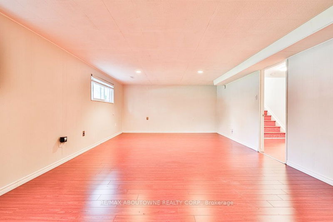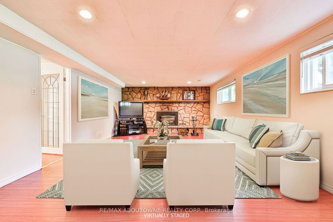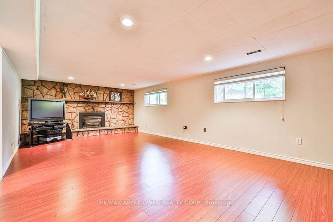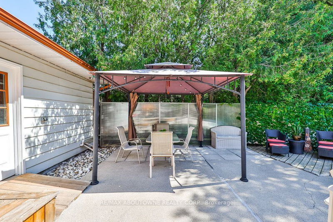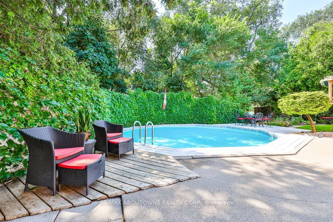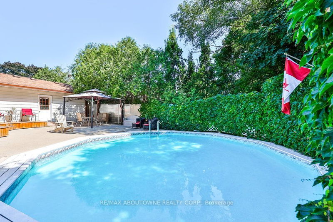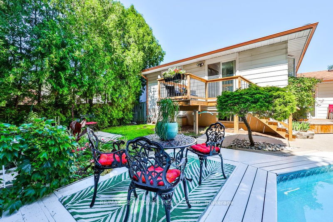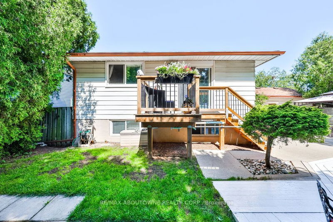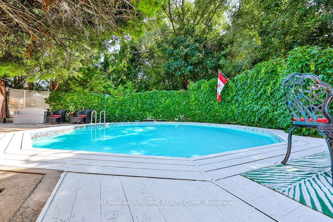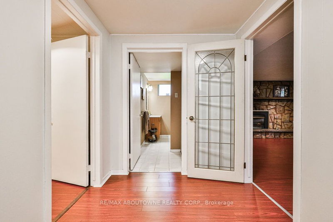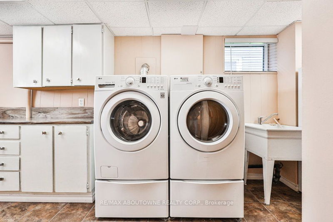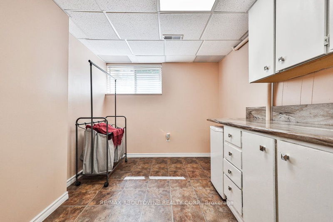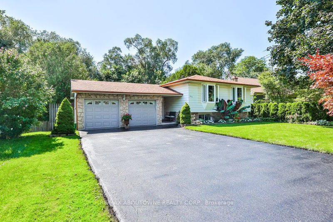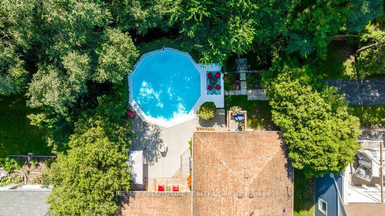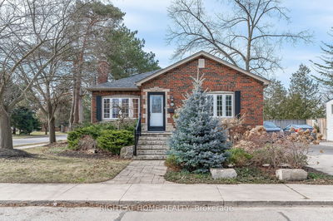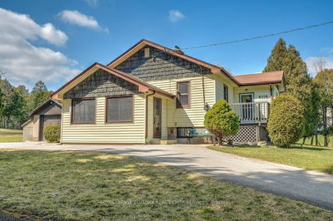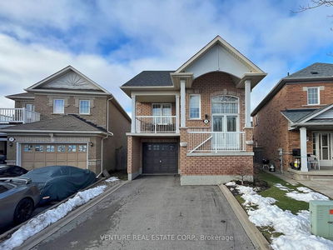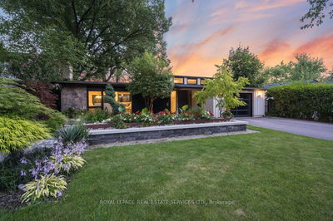Welcome to 908 Partridge Dr., located on a premium Ravine Lot on one of Aldershot's most sought after streets. This beautiful 2 plus 1 Bedroom, 2 Bathroom Raised Ranch has over 2,432 sq. ft. of Living Space on both levels. This well cared for home has had numerous updates done over the years! The Kitchen features engineered glass countertops and backsplash, there are two bay windows in the living room and dining room, the laundry room was updated, the interior of the home has been painted, numerous Windows have been replaced, Pool Pump just to name a few. You will fall in love with this Muskoka like setting with mature trees, the 70' wide lot, the quiet street and the winds rustling through the trees. The bright Main Floor features an open concept kitchen, a spacious Primary Bedroom with a Walkout to a beautiful deck overlooking your private piece of paradise, two closets and a whirlpool tub, a generous sized Second bedroom and an updated four-piece Main Bathroom.
详情
- 上市时间: Monday, April 15, 2024
- 3D看房: View Virtual Tour for 908 Partridge Drive
- 城市: Burlington
- 社区: LaSalle
- 详细地址: 908 Partridge Drive, Burlington, L7T 2Z5, Ontario, Canada
- 客厅: Main
- 厨房: Main
- 挂盘公司: Re/Max Aboutowne Realty Corp. - Disclaimer: The information contained in this listing has not been verified by Re/Max Aboutowne Realty Corp. and should be verified by the buyer.

