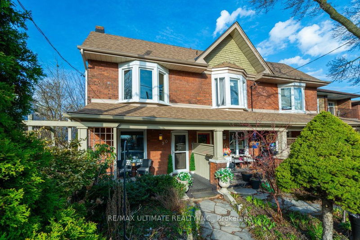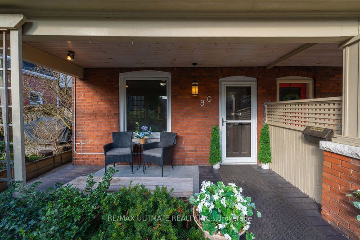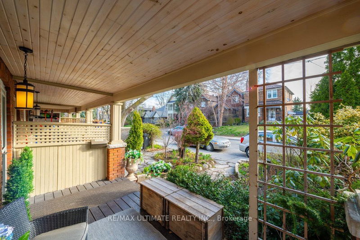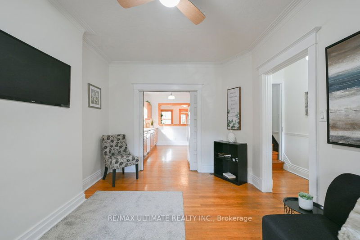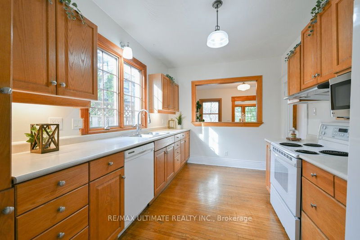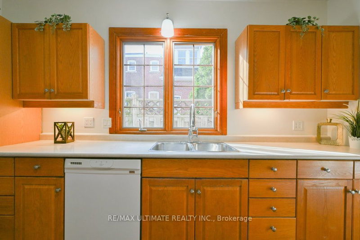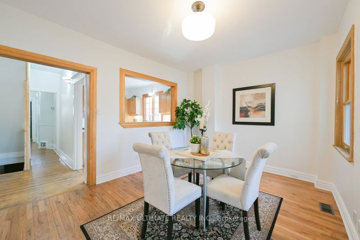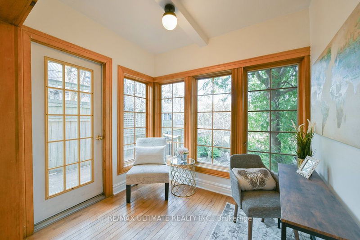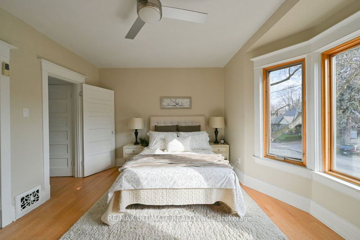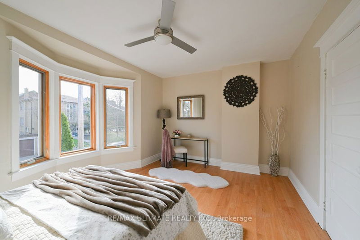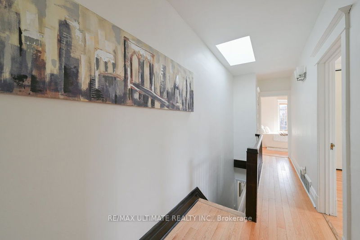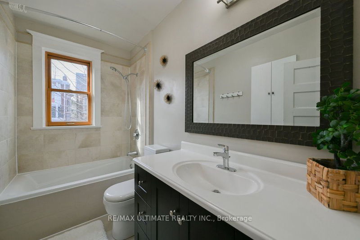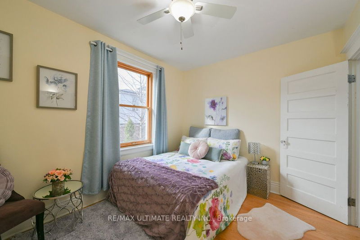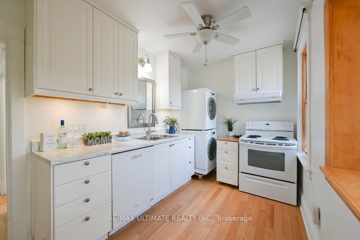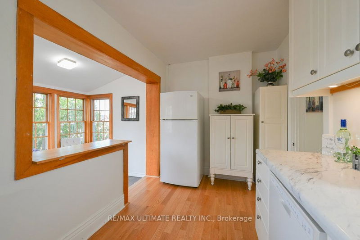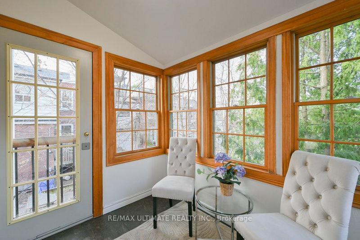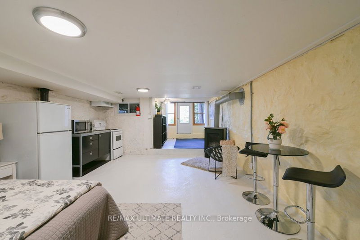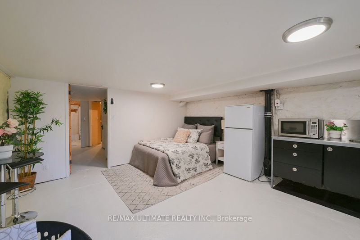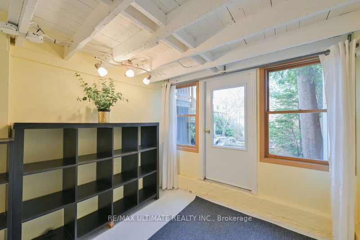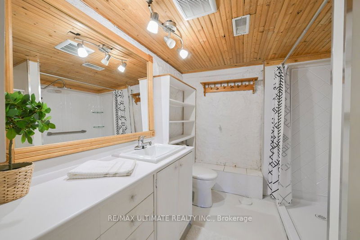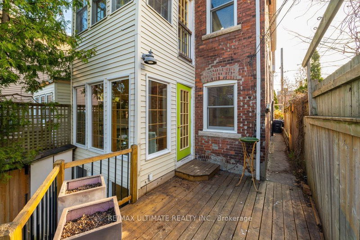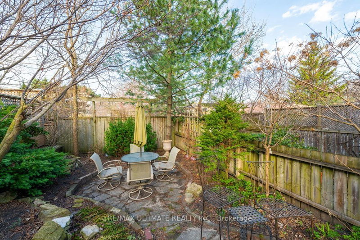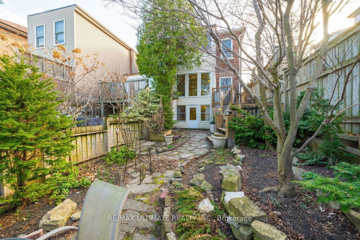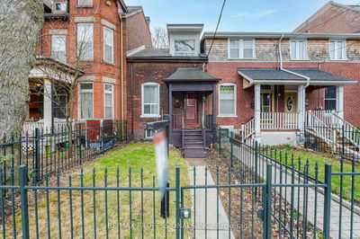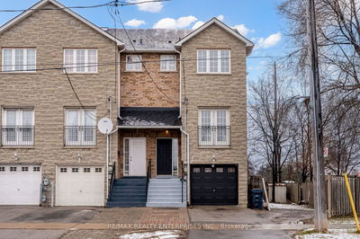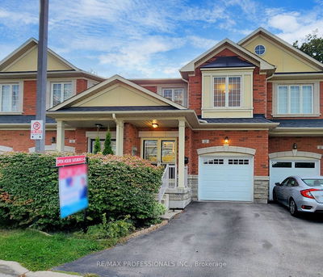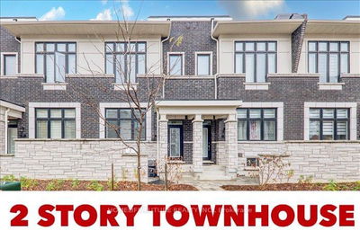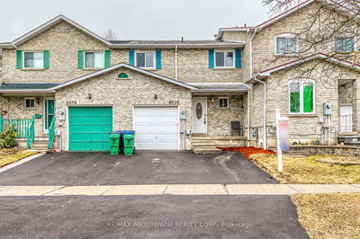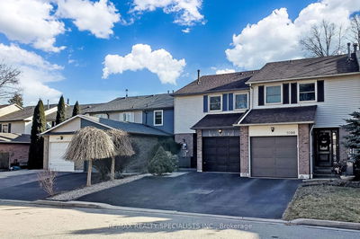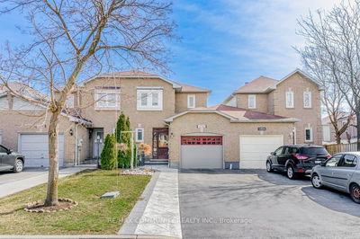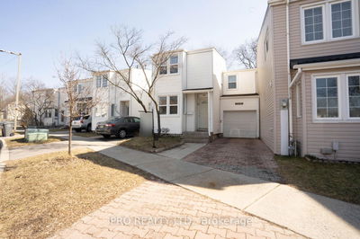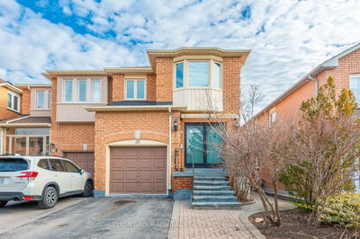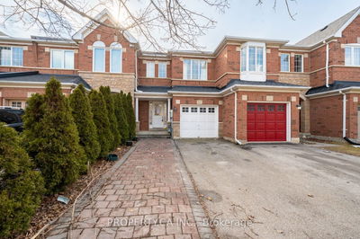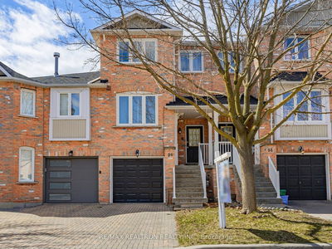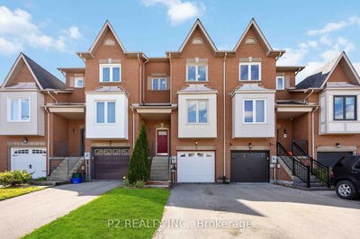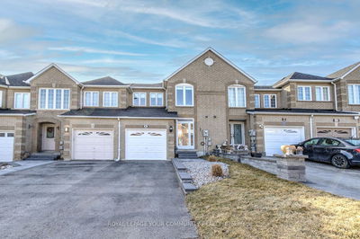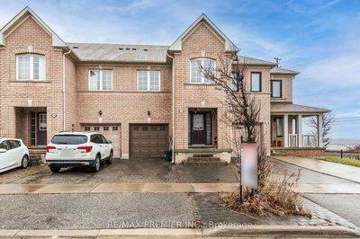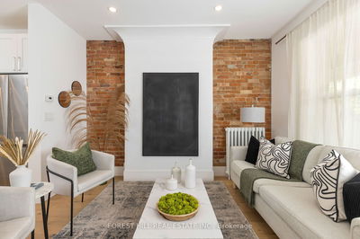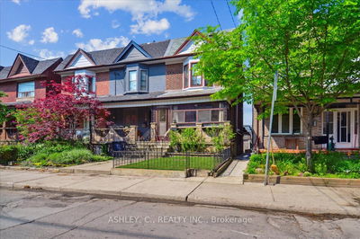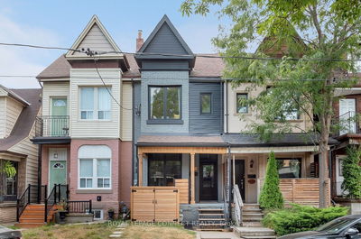Fantastic end unit of a row-similar to a semi-detached. Brick home with great curb appeal. Nestled in a serene neighborhood, this enchanting 3-bedroom abode offers not just a house, but a lifestyle. Step into tranquility as you enter the lush garden that surrounds this charming property. Easily access the magnificent garden from the main floor or basement walk out. Very bright with lots of windows and east/west exposure. 3 great sun/sitting rooms. 2nd floor has a Juliette balcony. Main floor has walk out to deck that overlooks magnificent gardener's dream garden, true oasis. Inside, the home exudes warmth and comfort. The spacious living areas are bathed in natural light, creating an inviting ambiance for relaxation and entertainment. Skylight. Linen closet. Lots of original millwork and charm. Small kitchenette in basement, various possibilities. Whether you're lounging in the garden under the shade of a tree or enjoying the comfort of your home, every moment here is infused with beauty and tranquility. Walk to parks including High Park, schools, shops, TTC, etc...Don't miss the chance to make this enchanting haven yours.
详情
- 上市时间: Wednesday, April 10, 2024
- 3D看房: View Virtual Tour for 90 Indian Road Crescent
- 城市: Toronto
- 社区: High Park North
- 交叉路口: Keele/Glenlake
- 详细地址: 90 Indian Road Crescent, Toronto, M6P 2G3, Ontario, Canada
- 客厅: Hardwood Floor, Window, Pocket Doors
- 厨房: Hardwood Floor, Window, O/Looks Dining
- 厨房: Hardwood Floor, Window, Ceiling Fan
- 挂盘公司: Re/Max Ultimate Realty Inc. - Disclaimer: The information contained in this listing has not been verified by Re/Max Ultimate Realty Inc. and should be verified by the buyer.

