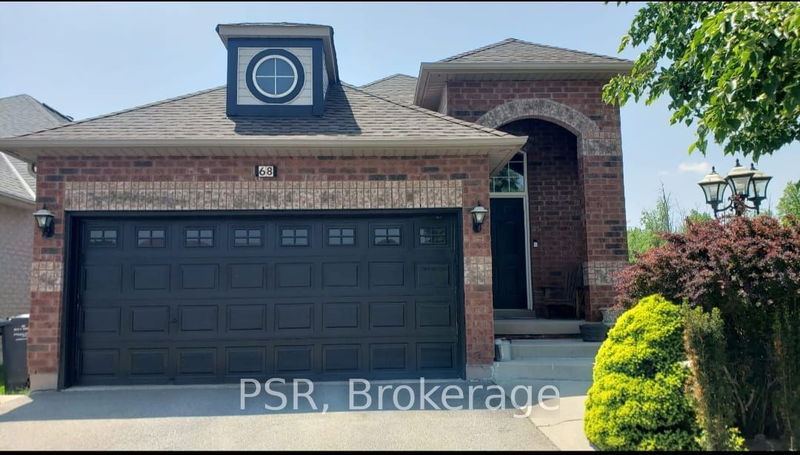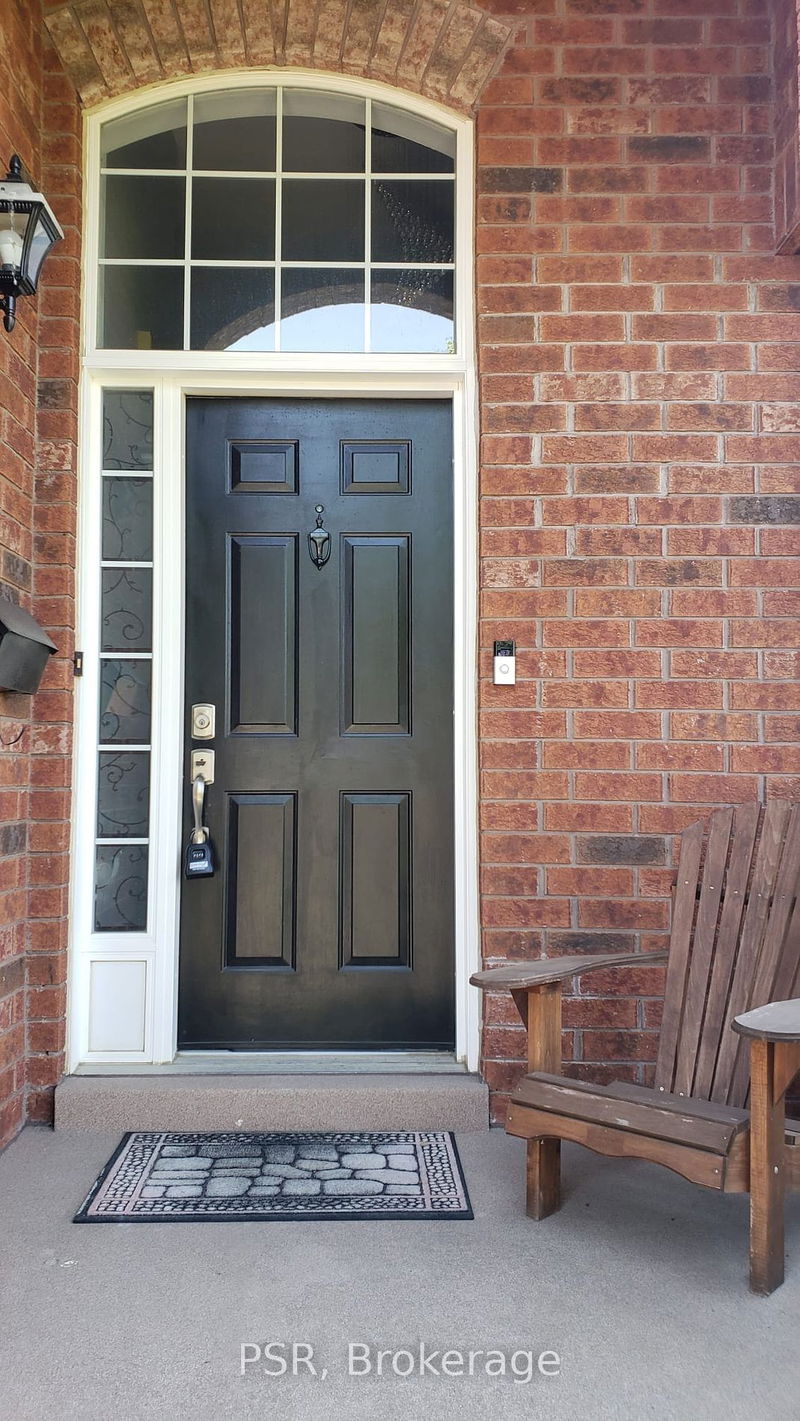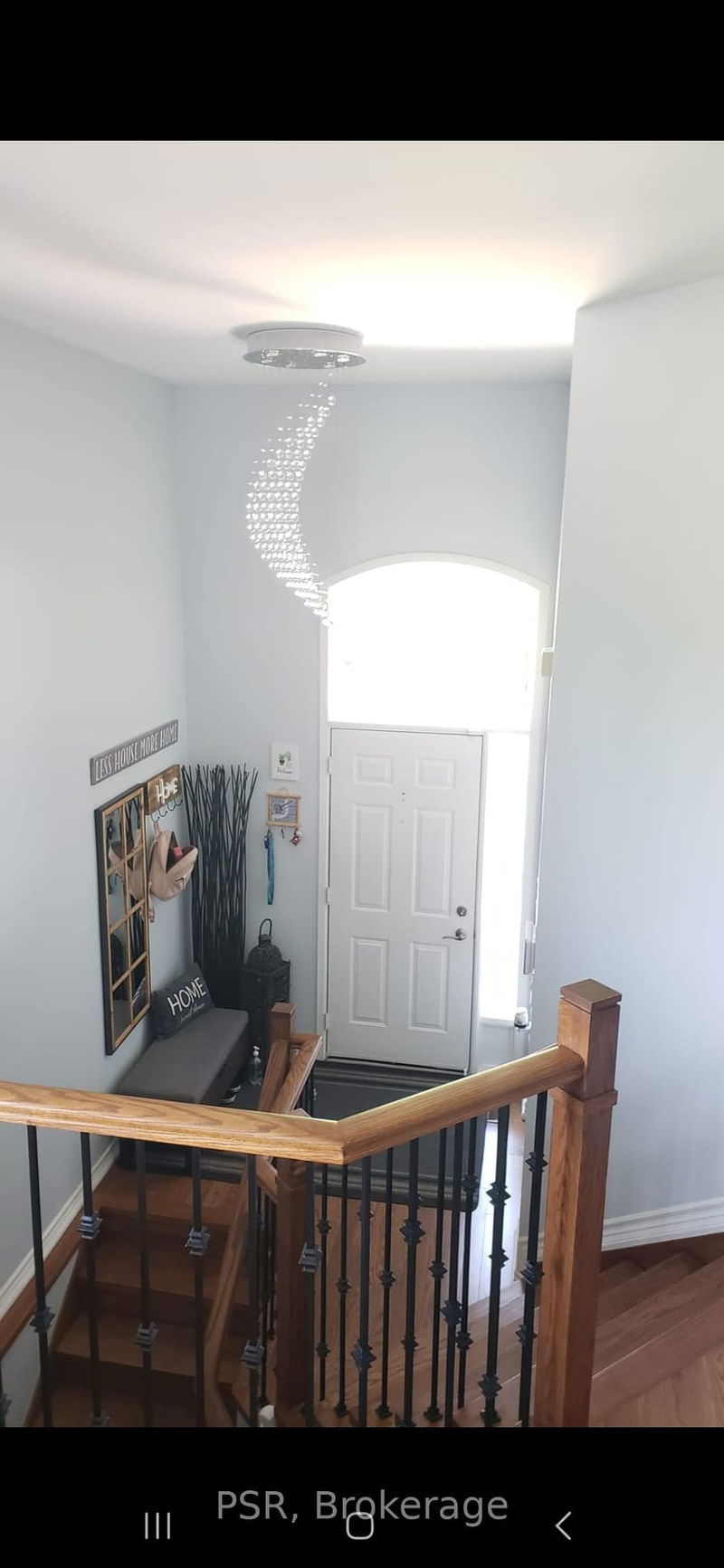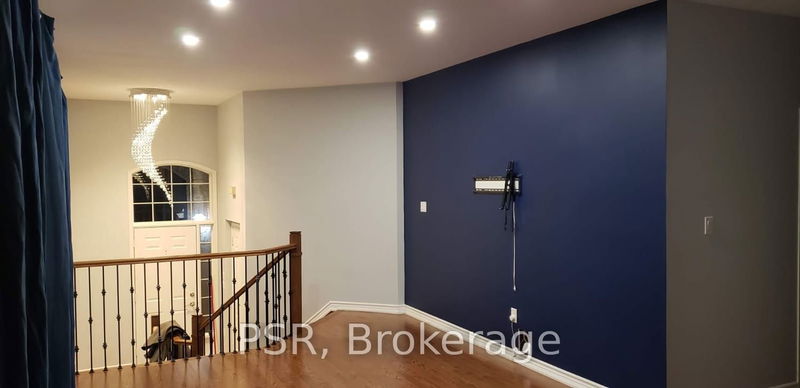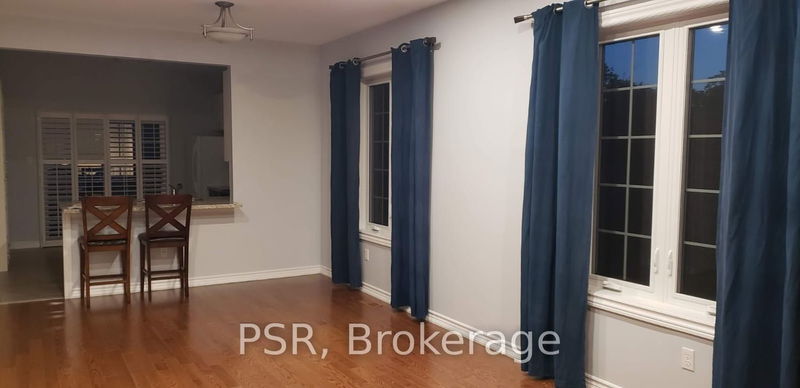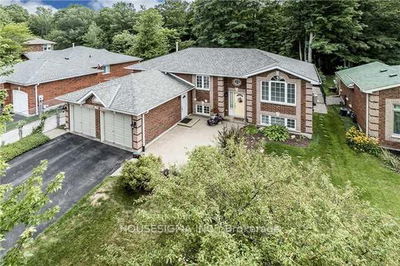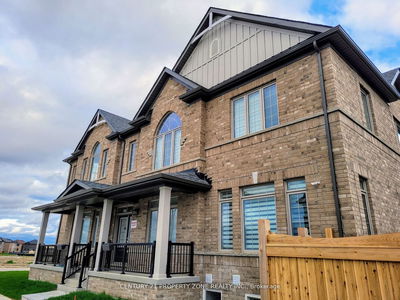Indulge in the charm of this 2-bedroom, 1-bath Raised Bungalow! With its soaring ceilings, this home welcomes you into an inviting open-concept living and dining area. Convenient ensuite laundry and tandem 2-car parking. The kitchen boasts granite countertops, a sleek back-splash, and a generous pantry. Step onto the desk through the sliding door adorned with stylish California shutters, and admire the built-in wall-to-wall closets in the primary bedroom. Perfectly tailored for a small family, this residence offers practicality in a coveted area.
详情
- 上市时间: Tuesday, April 09, 2024
- 城市: Brampton
- 社区: Snelgrove
- 交叉路口: Mayfield/Hwy 10
- 详细地址: 68 Robertson Davies Drive, Brampton, L7A 2E5, Ontario, Canada
- 客厅: Window
- 厨房: Pantry, W/O To Deck, B/I Dishwasher
- 挂盘公司: Psr - Disclaimer: The information contained in this listing has not been verified by Psr and should be verified by the buyer.

