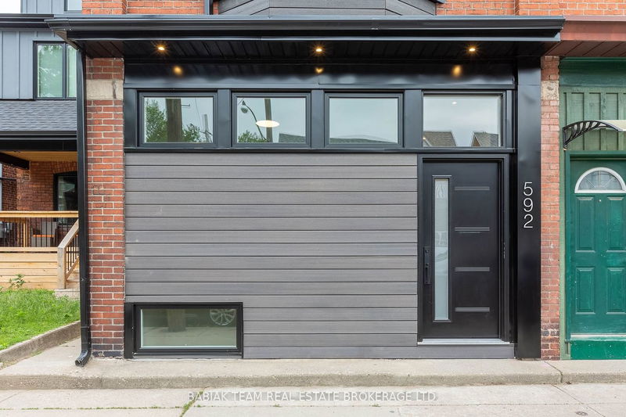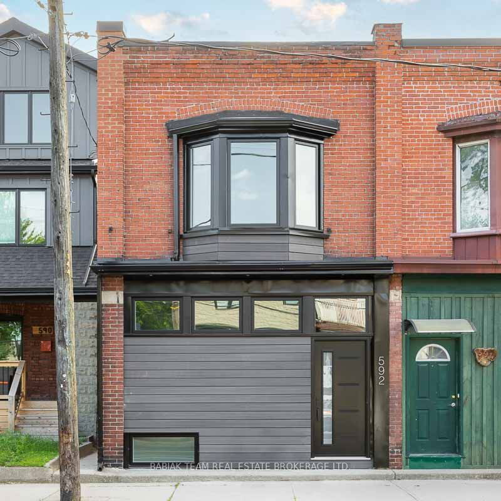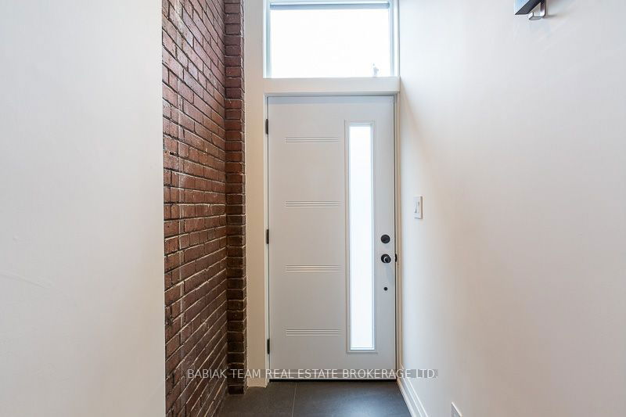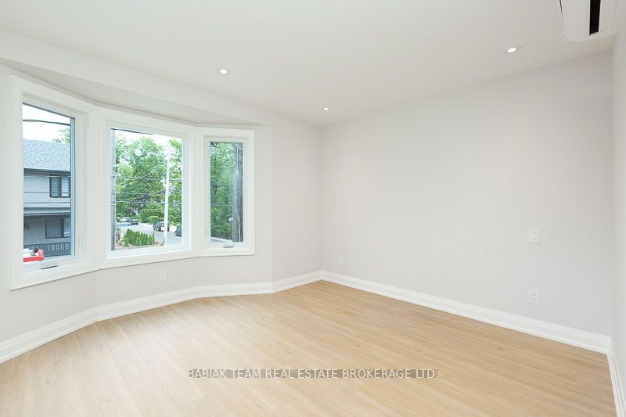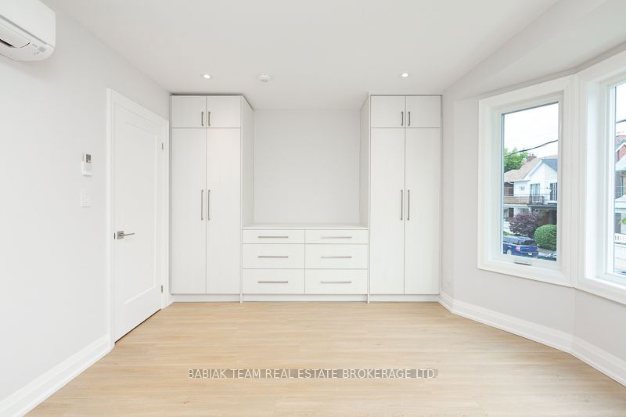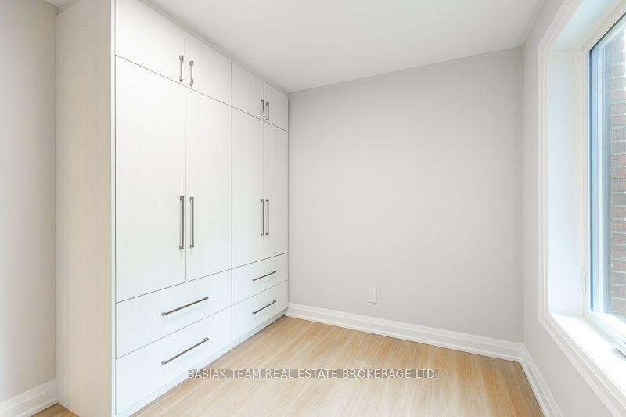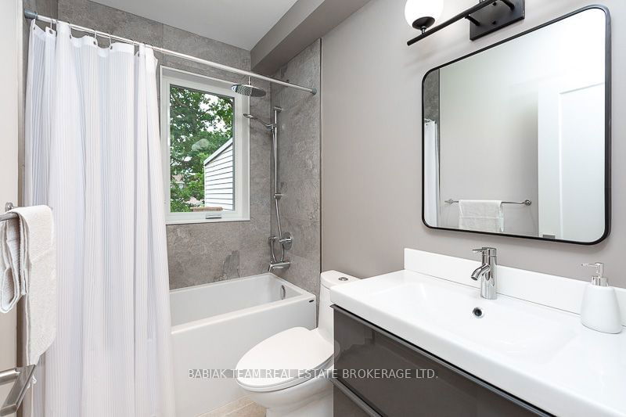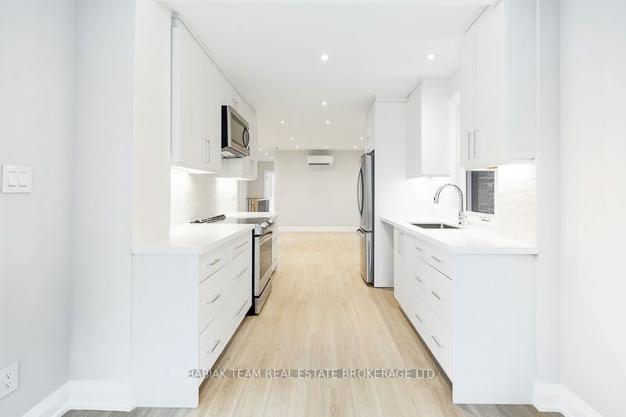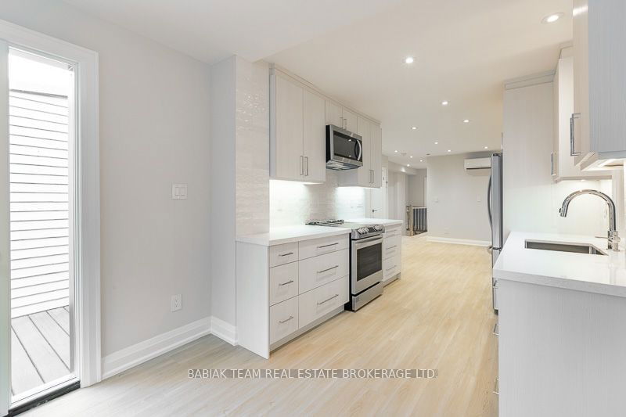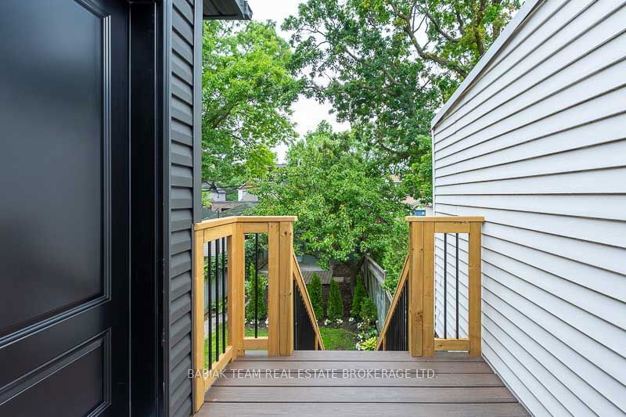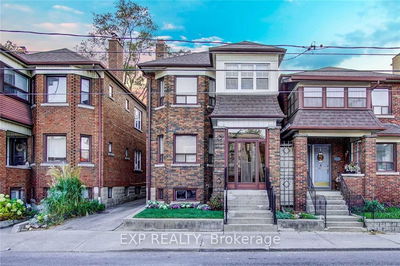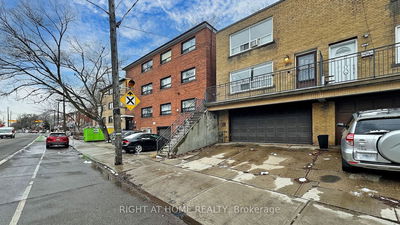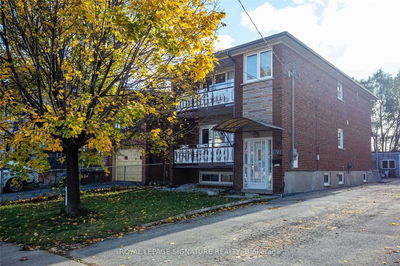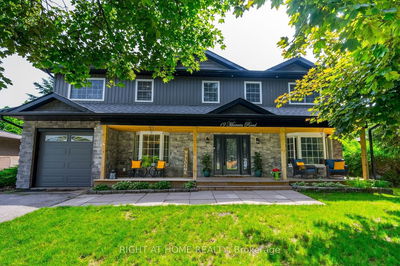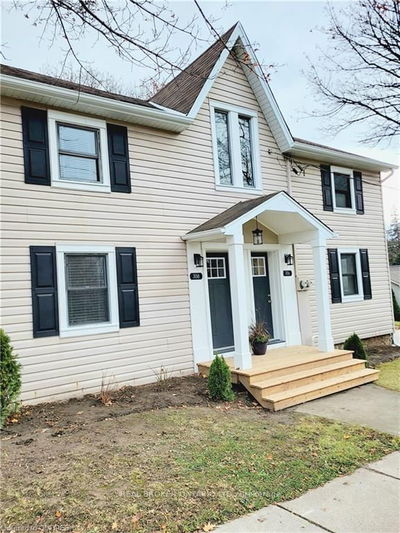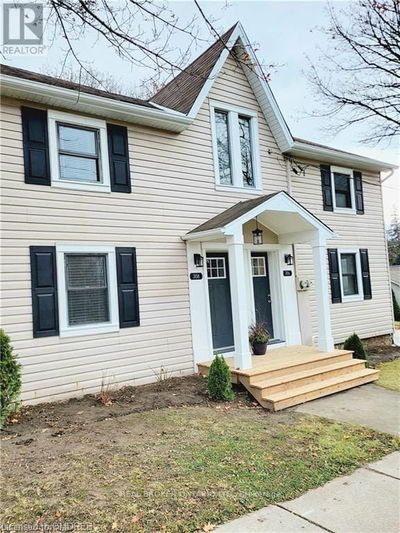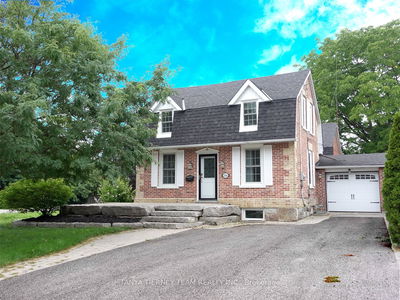Newly Renovated, 880 Sq.Ft, 2 Bedroom, 1 Bathroom Suite In Desirable Junction/ Upper Bloor West Village! Desirable Features Throughout; Entrance With Tile Floor, High Ceilings And Exposed Brick; Natural Light, New Windows And Doors, Custom Floor To Ceiling Built-In Closets; Led Pot Lights On Dimmers In Principal Rooms; Open Plan Lr & Dr; 4-Piece Bathroom With Rain Showerhead; Modern Custom Kitchen W/ Quartz Counters, Tile Backsplash, Full Size Stainless Steel Appliances And Ample Counter Space With Sep Breakfast Area Off Kitchen; Large Primary Bdrm W/ Wall-To-Wall Built-In Closets, Bay Window & Led Pot Lights; Stacked Ensuite Laundry; Fully Independent A/C And Heat Pump (3 Units); Hrv Fresh Air System; Tankless Water Heater; Walk-Out To A 10' X 6'2" Deck With West Exposure. Bike Score Of 85, Walk Score Of 76 And Transit Score Of 71! Stellar Location Within Walking Distance Of The Eateries, Coffee Shops, Organic Grocers & Stores Of The Junction, Bloor West Village And Baby Point Gates!
详情
- 上市时间: Monday, April 08, 2024
- 城市: Toronto
- 社区: Runnymede-Bloor West Village
- 详细地址: Upper-592 Runnymede Road, Toronto, M6S 2Z7, Ontario, Canada
- 厨房: Stainless Steel Appl, Undermount Sink, Window
- 挂盘公司: Babiak Team Real Estate Brokerage Ltd. - Disclaimer: The information contained in this listing has not been verified by Babiak Team Real Estate Brokerage Ltd. and should be verified by the buyer.

