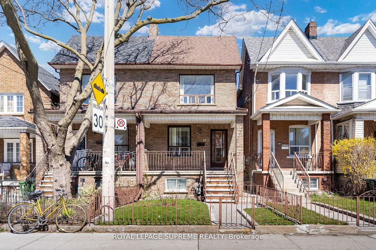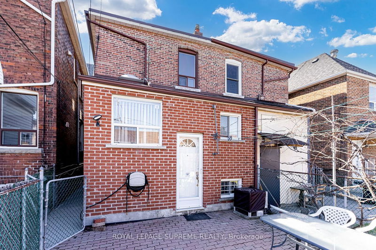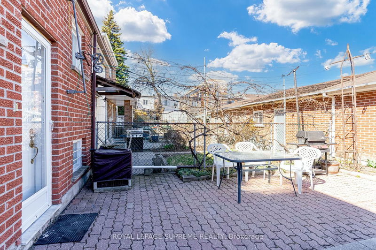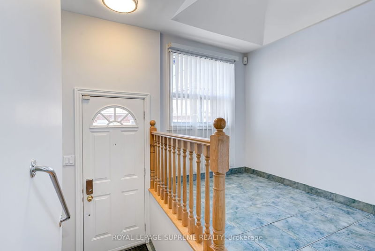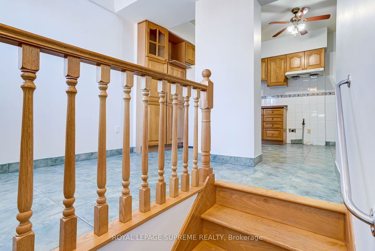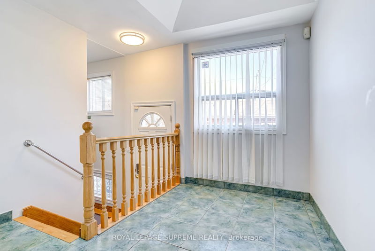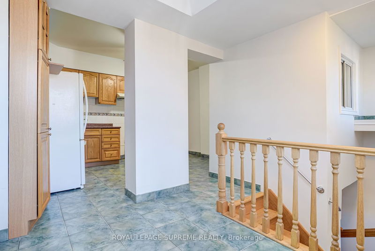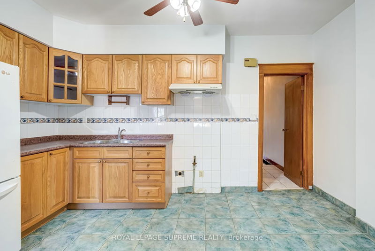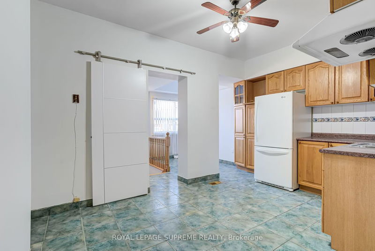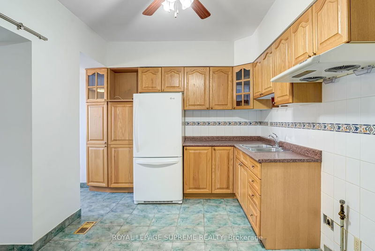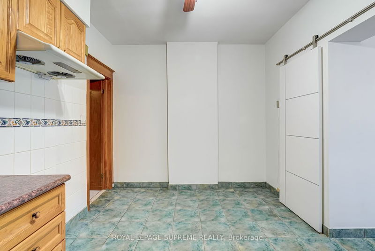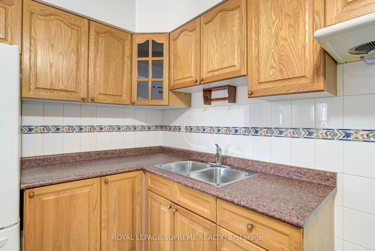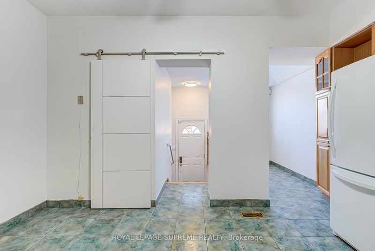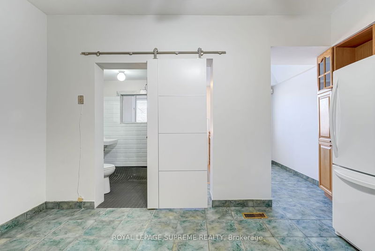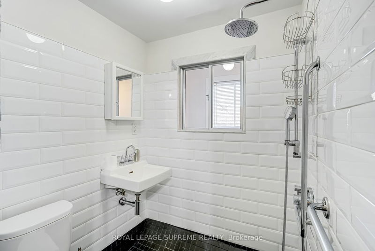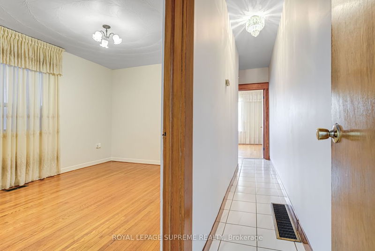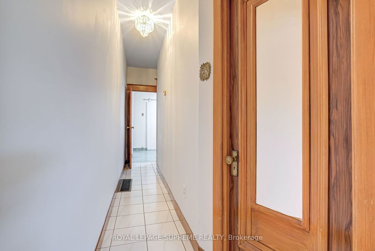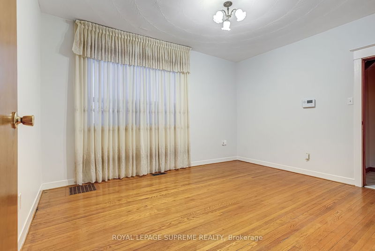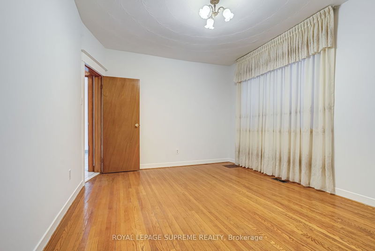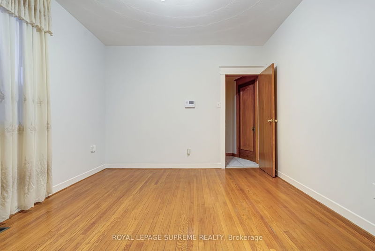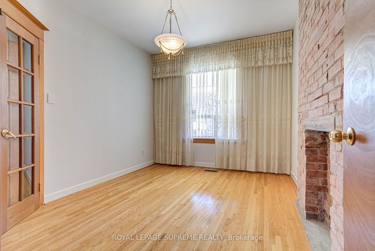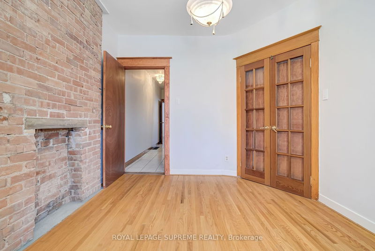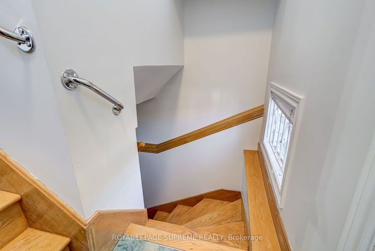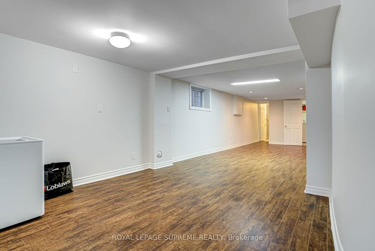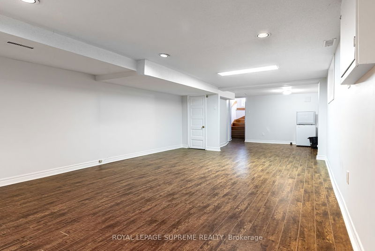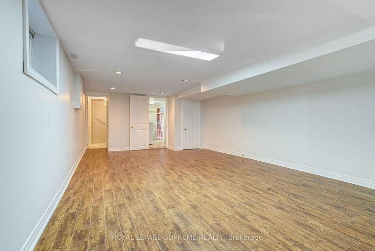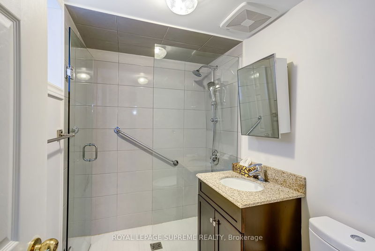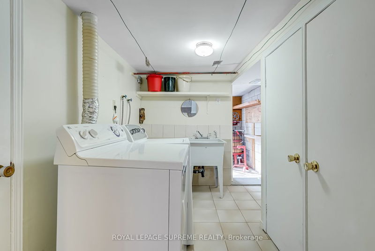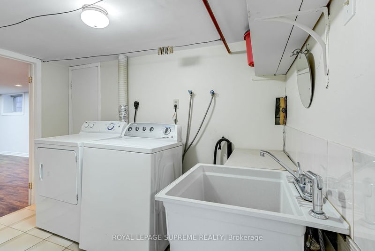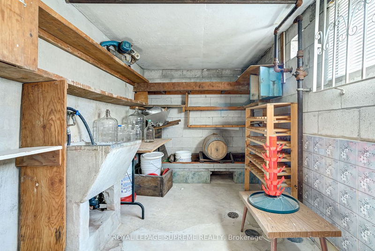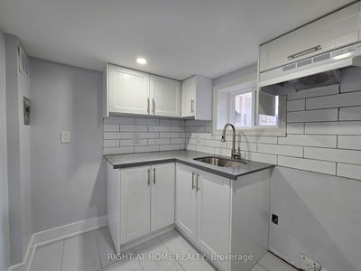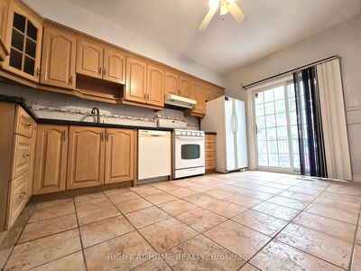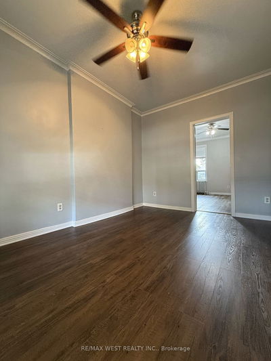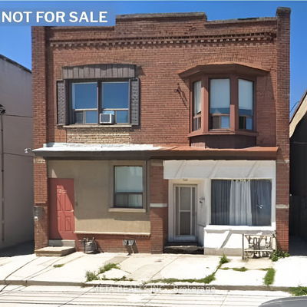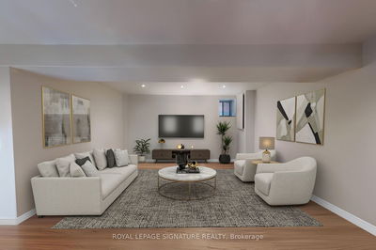This 2 bedroom rental unit offers spacious and charming accommodations spread across the main floor and basement. Original hardwood flooring lending a classic ambiance. The 2nd bedroom features exposed brick and large window. The principal bedroom is also situated on the main floor and features a large window and closet. The kitchen/dining area opens out to the private fenced backyard, perfect for relaxing outdoors. The kitchen includes ample cabinetry and countertops, along with a great dining area. A roll-in bathroom with shower combination completes the main floor. Downstairs, the basement provides a wide-open and versatile space. Use it as a rec room, office space or guest quarters. With abundant square footage, vintage details like brick and hardwoods, and the private yard, this rental is an appealing choice for those seeking charm and comfort in an urban home. Conveniently located minutes to Bloor Street, dog friendly Dovercourt park, transit, schools and more. All inclusive rent makes budgeting a breeze.
详情
- 上市时间: Monday, April 08, 2024
- 3D看房: View Virtual Tour for Lower-160 Shanly Street
- 城市: Toronto
- 社区: Dovercourt-Wallace Emerson-Junction
- Major Intersection: Dufferin & Bloor
- 详细地址: Lower-160 Shanly Street, Toronto, M6H 1S9, Ontario, Canada
- 厨房: Ceramic Floor, W/O To Yard
- 挂盘公司: Royal Lepage Supreme Realty - Disclaimer: The information contained in this listing has not been verified by Royal Lepage Supreme Realty and should be verified by the buyer.

