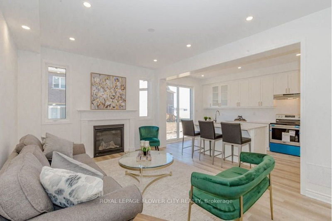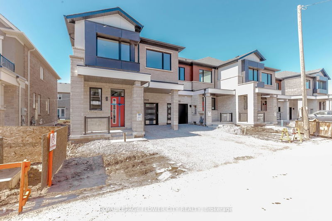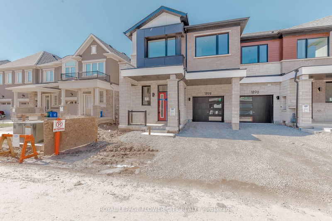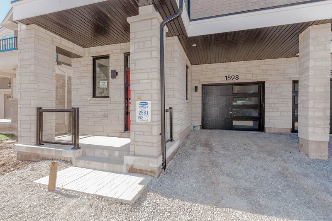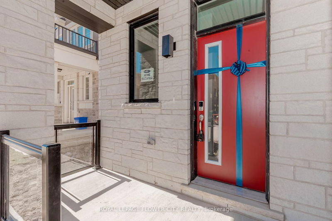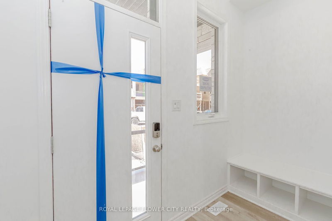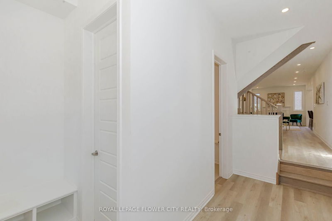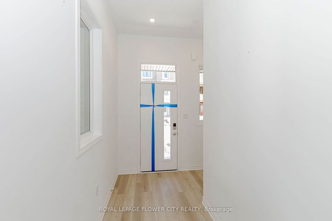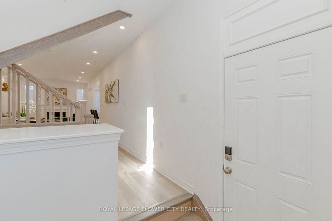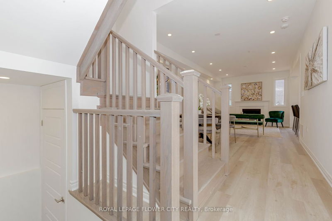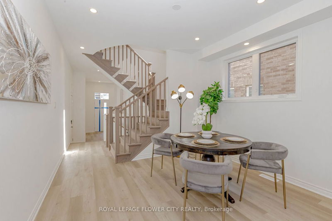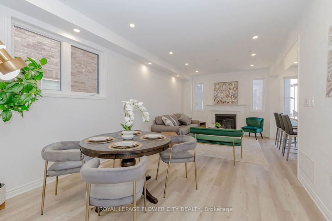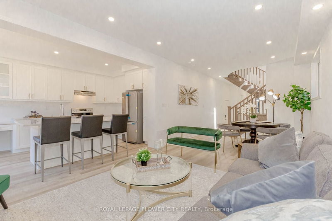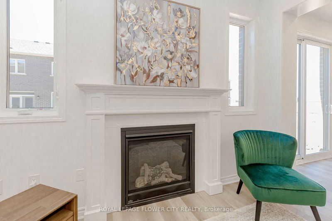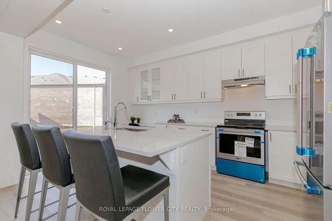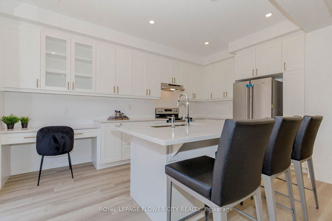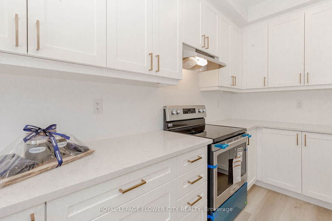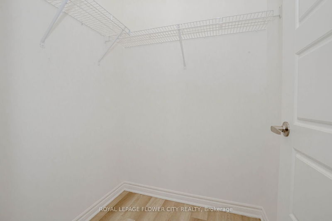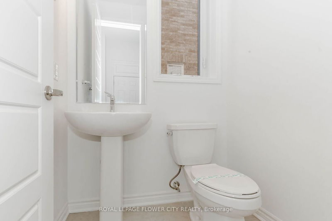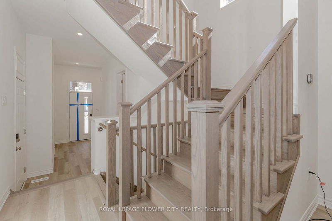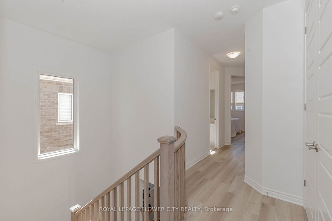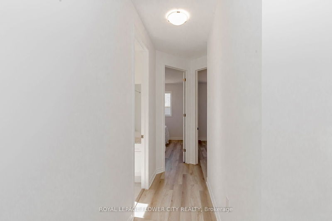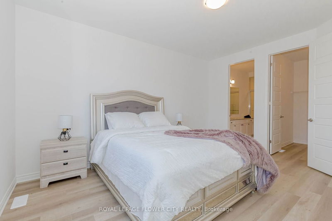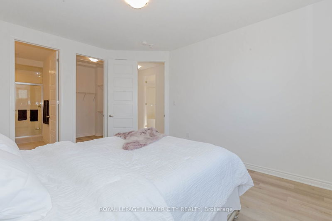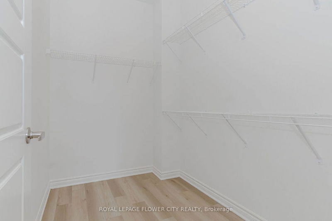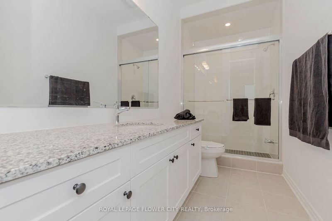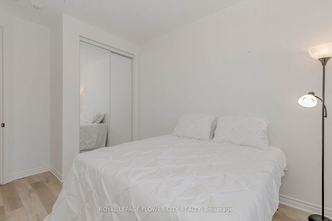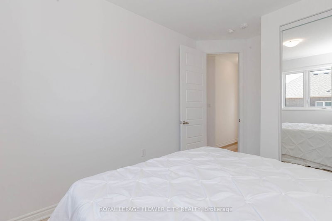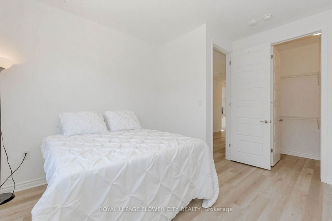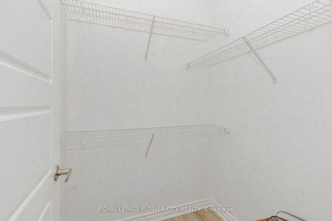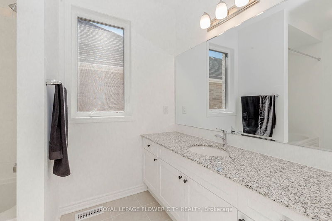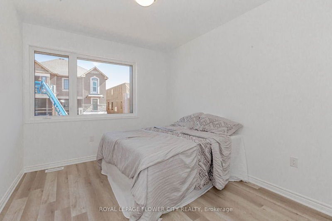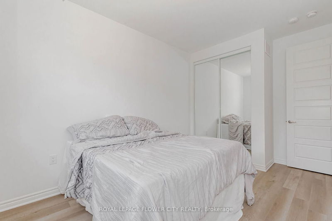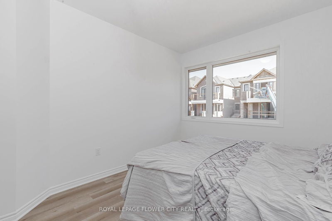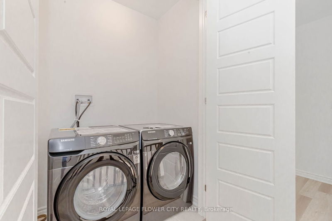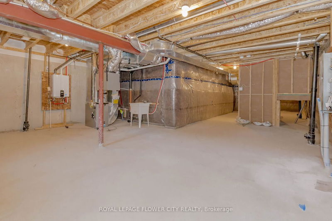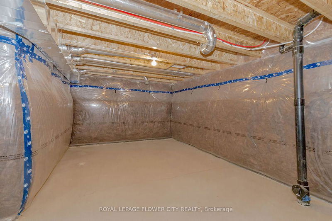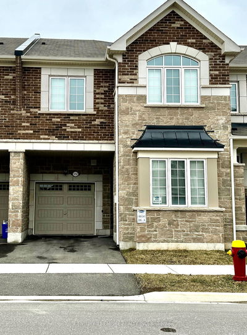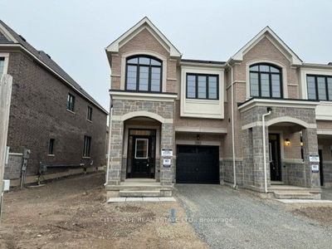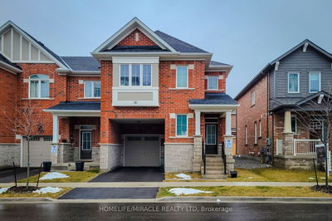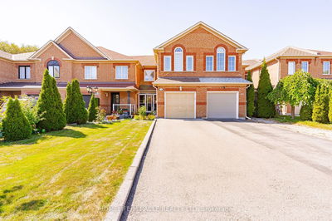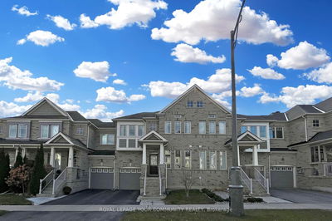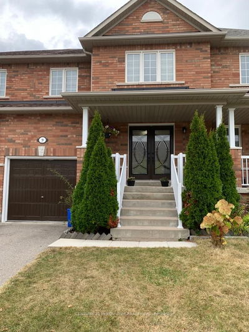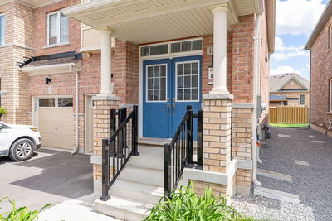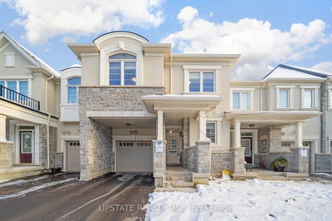Welcome to your dream home! Nestled in a prime location, this exquisite property boasts the allure of luxury living with its brand new Mattamy-built, one-of-a-kind model. Enjoy the elegance and comfort of your potential new home with four bedrooms and three lavish washrooms, all adorned with high ceilings on both floors, creating an airy and spacious ambiance. The heart of this home lies in its modern kitchen, a haven for culinary enthusiasts, featuring high-end upgrades that elevate every cooking experience. Retreat to the serene sanctuary of the generously sized bedrooms, each offering abundant storage solutions to keep your space organized and clutter-free. The big windows in the bedrooms allow the gentle embrace of natural light streaming through, illuminating every corner of the room with warmth and vitality. Indulge in the luxury of walk-in closets in two of the bedrooms, providing convenience and sophistication at every turn. Convenience is key, as this gem is ideally situated within walking distance to shopping malls and schools, ensuring effortless access to everyday amenities. Don't let this opportunity slip away seize the chance to call this immaculate property your future home. Schedule a viewing today and embark on a journey to luxury living like never before!
详情
- 上市时间: Thursday, April 04, 2024
- 3D看房: View Virtual Tour for 1898 Thames Circle
- 城市: Milton
- 社区: Bowes
- Major Intersection: Janes Snow Pkwy/ Whitlock Ave
- 详细地址: 1898 Thames Circle, Milton, L9E 0A2, Ontario, Canada
- 厨房: W/O To Patio, Breakfast Bar, Pantry
- 挂盘公司: Royal Lepage Flower City Realty - Disclaimer: The information contained in this listing has not been verified by Royal Lepage Flower City Realty and should be verified by the buyer.

