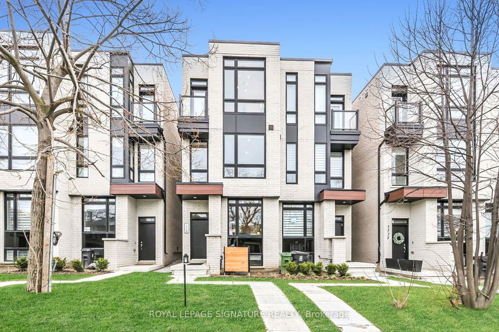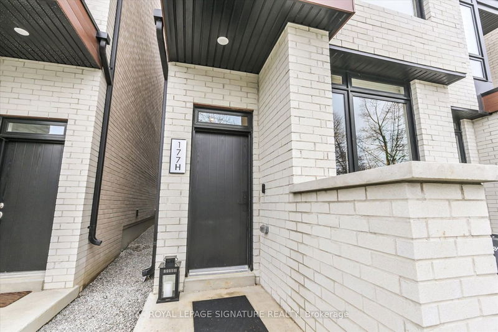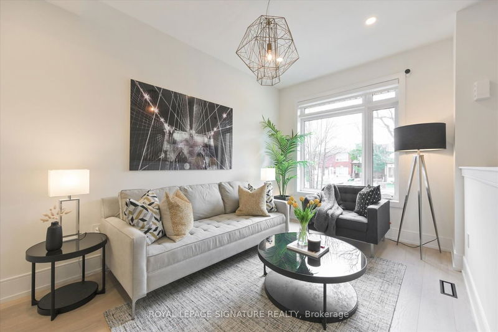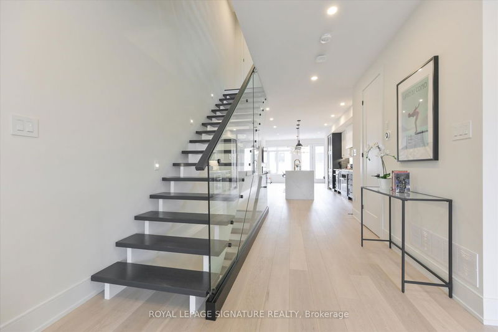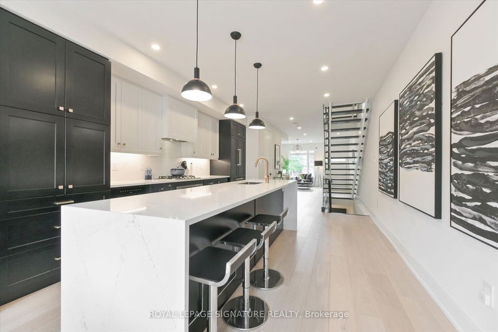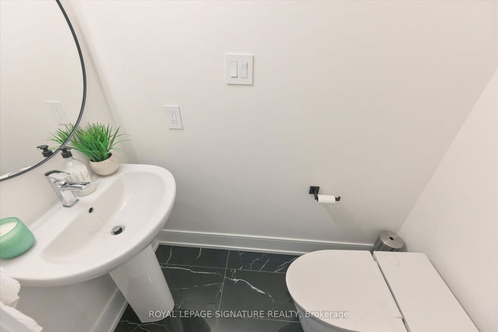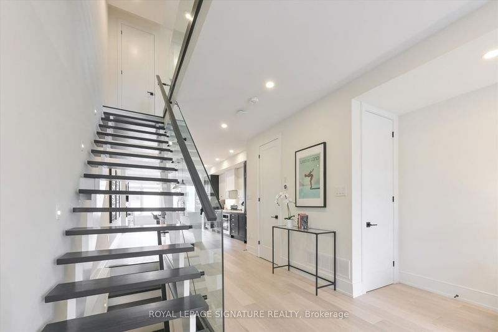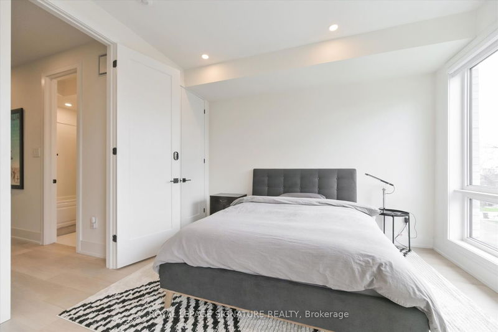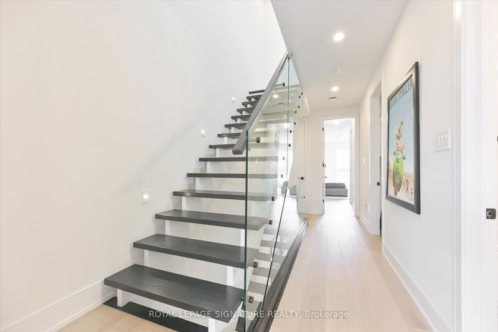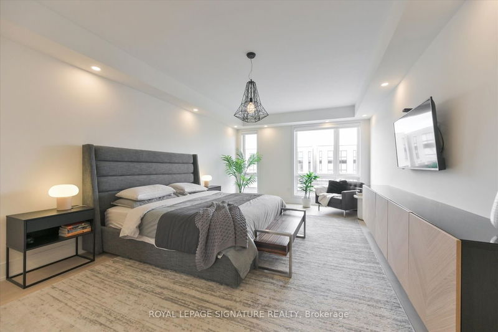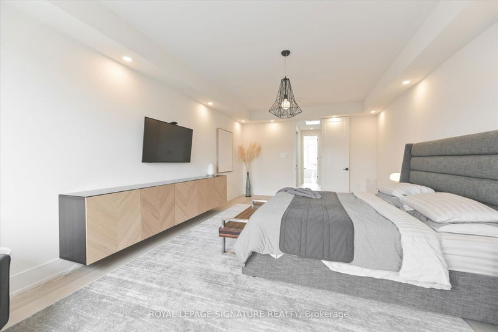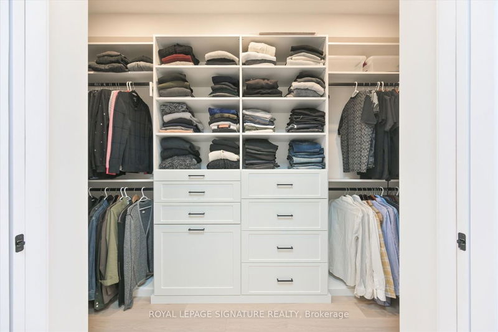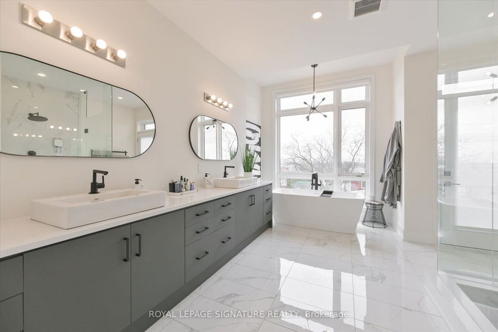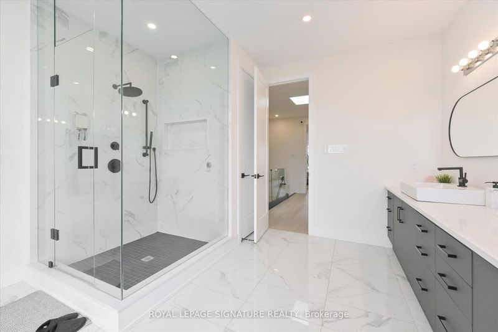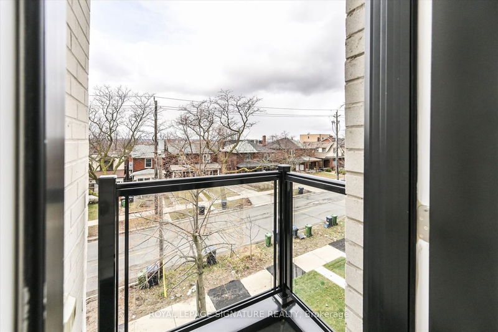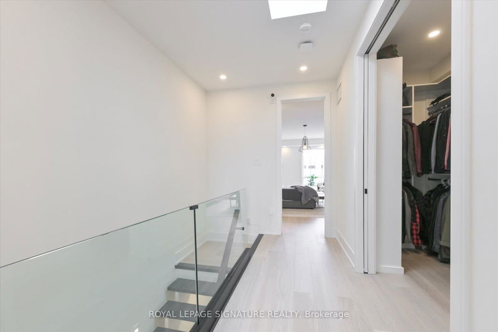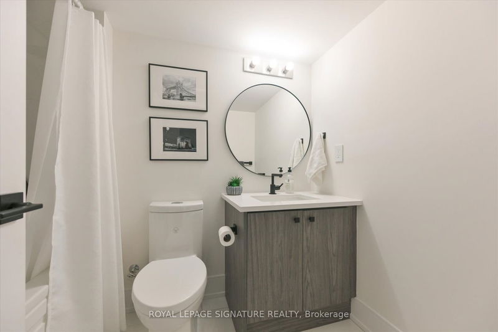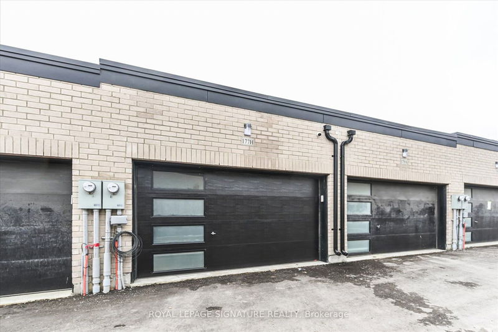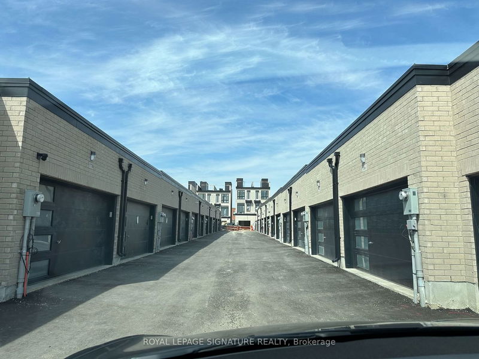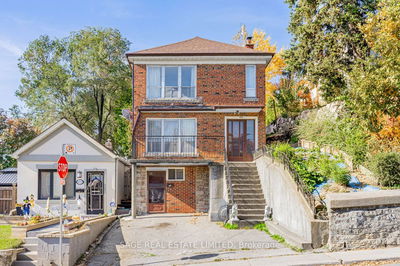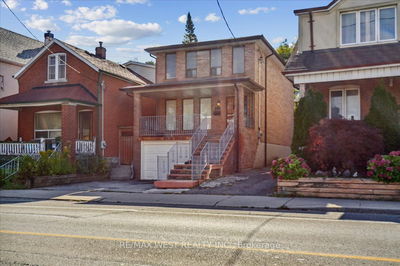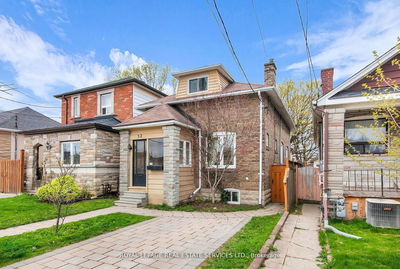Nestled in the highly sought-after Corso Italia, this exquisite semi-detached home offers over 3000sqft of opulent living space, luxurious finishes with contemporary amenities. An epicurean's dream, the chef's kitchen sets the stage for culinary delights, making it ideal for both family gatherings and entertaining guests. With 4 bedrooms and 5 bathrooms this residence surpasses expectations with over $250,000 invested in upgrades. The primary suite, a sanctuary of tranquility, boasts a spa-inspired ensuite bathroom adorned with lavish finishes, an enviable dream closet, and a skylight. Throughout the home, 9-foot ceilings grace each floor, while expansive windows flood every corner with natural light, accentuating the rich hardwood floors that bestow an air of warmth and refinement upon each space. Dream with your secluded backyard oasis, perfect for intimate gatherings. Additionally, the 1.5 detached garage, equipped with EV plug ready.
详情
- 上市时间: Monday, April 08, 2024
- 3D看房: View Virtual Tour for 177H Caledonia Road
- 城市: Toronto
- 社区: Corso Italia-Davenport
- 详细地址: 177H Caledonia Road, Toronto, M6E 4S8, Ontario, Canada
- 客厅: Hardwood Floor, Closet, Large Window
- 厨房: Hardwood Floor, Centre Island, B/I Appliances
- 挂盘公司: Royal Lepage Signature Realty - Disclaimer: The information contained in this listing has not been verified by Royal Lepage Signature Realty and should be verified by the buyer.

