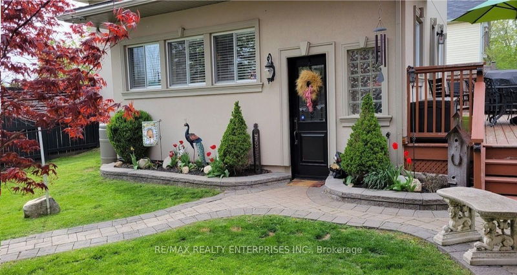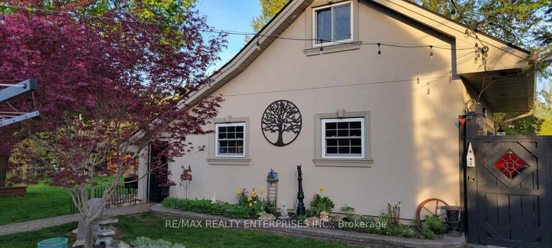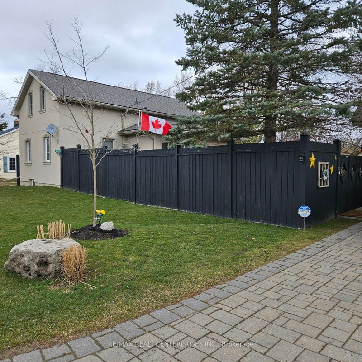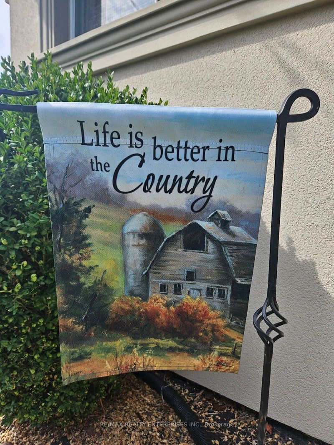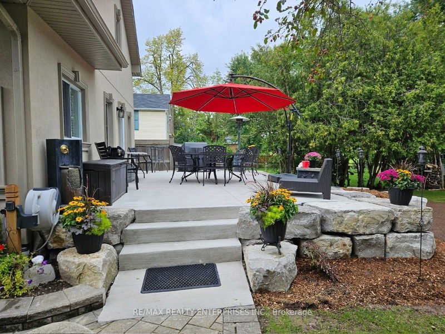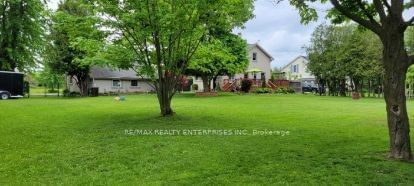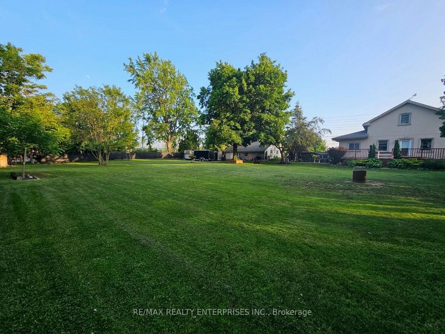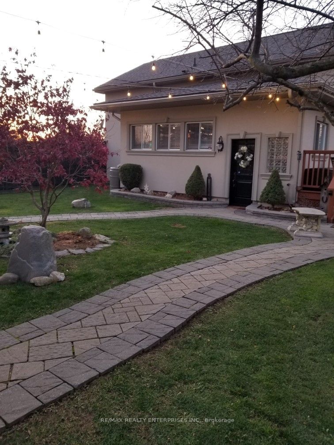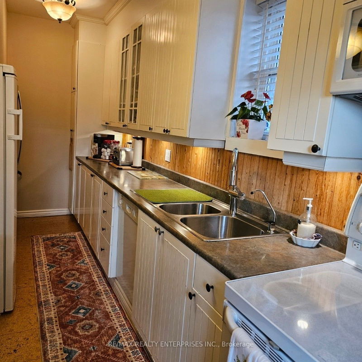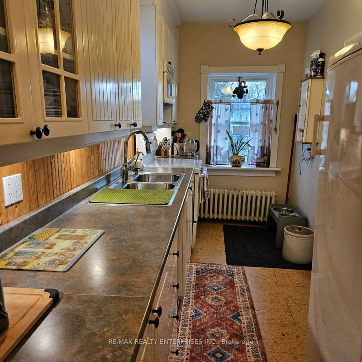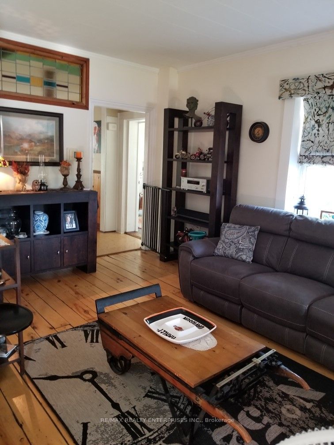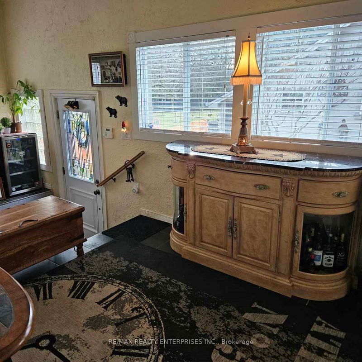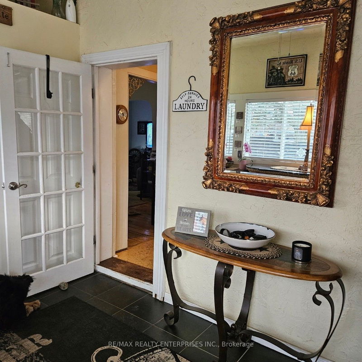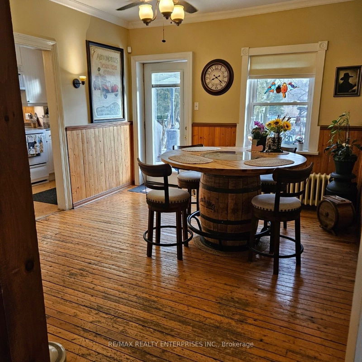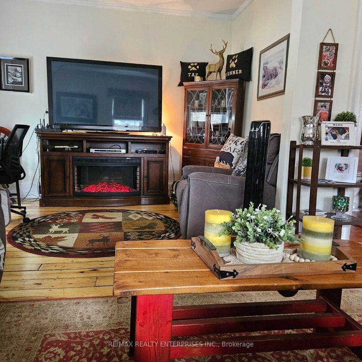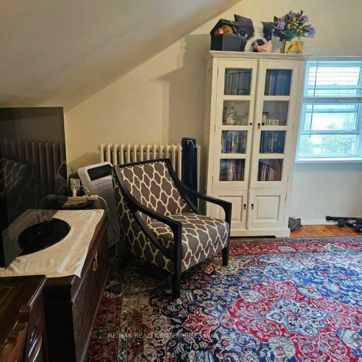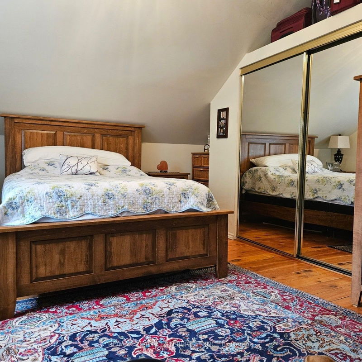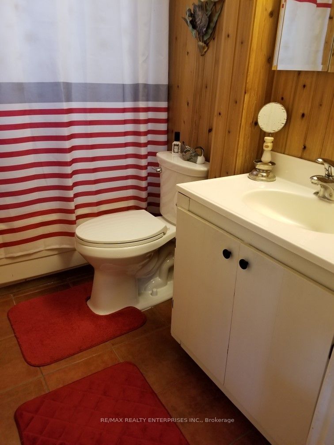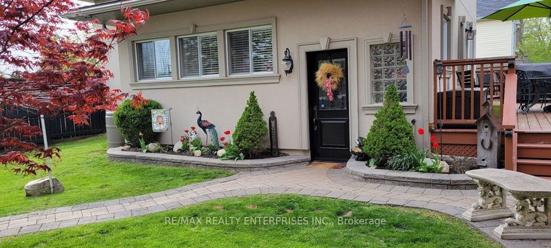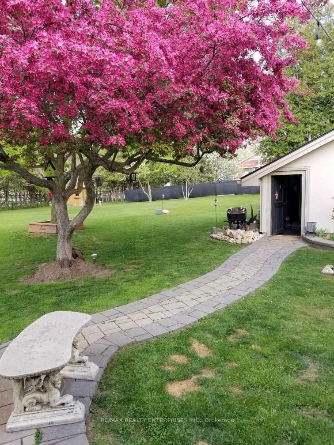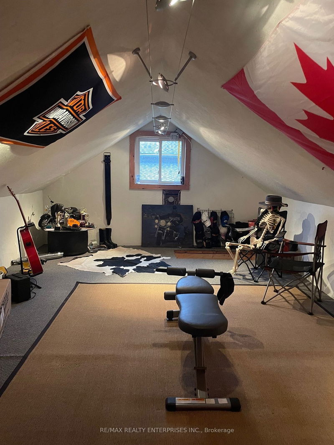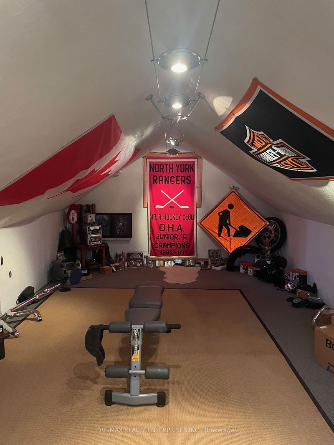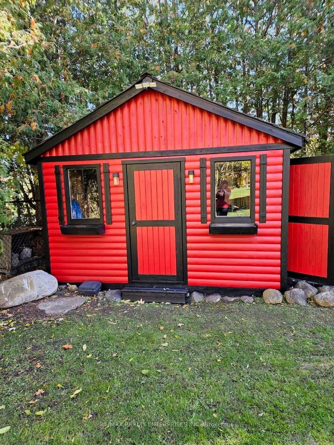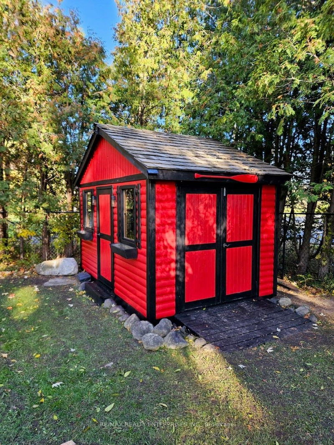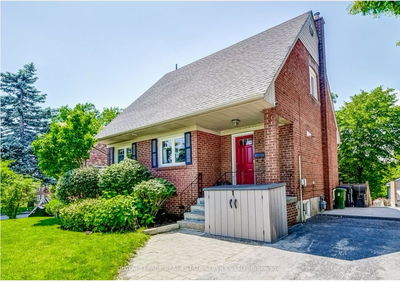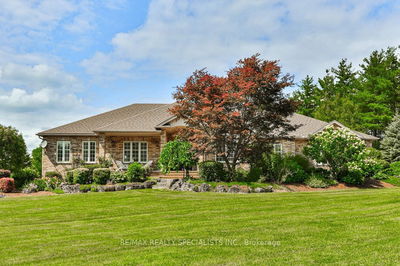Amazing 1/2 Acre of Land Lot 150 ft x 154 ft -with an Amazing 1,510 sq ft Home is situated on a gorgeous Corner Lot in popular Milton and super close to Mohawk Racetrack > Unique Character Home offers the most amazing features you seldom see! An open concept Livingroom with den, very large dining room with easy access to a galley kitchen. Lots of counter space and cabinets. Amazing custom deck from the dining room and visually an absolutely Beautiful Mature Fully Fenced Yard offers attractive Japanese Maples, perennials and beautiful flowers surround custom yard plus an outstanding Gorgeous Cherry Blossom Tree* There is a main floor 4 piece bathroom and convenient 3 piece bath on the 2nd floor along with 3 bedrooms. The basement is incredibly described as "solid like a rock" Yes you can stand up in the basement, it is built with custom solid timber construction and hand constructed natural solid rock walls. The full basement offers lots of storage. It has a direct access from the large main foyer. * Enjoy a huge Oversized 2 Car Garage with the added feature of a full size 2nd level wonderfully finished LOFT - perfect space to enjoy is a direct access from inside the garage. The driveway can host 6 cars in the Driveway. The 60 amp heat panel in the garage is an added bonus. A convenient Red Wood Shed is located at the rear of the property. This lovely home has stucco exterior with wood frame, the concrete Deck at the rear was recently installed with thousands of pounds of armour stone framing . This home is solid as a rock, we believe you will be so surprised, it is seldom you will find this unique feature on a Heritage home so close to the City > Great Location 5 Mins To 401, 4 Mins To Mohawk Racetrack, 2 Mins To Turtle Creek Golf Club, 20 Mins To Guelph, 15 Mins To Milton *The ideal country home close to the City limits is another exceptional feature!
详情
- 上市时间: Wednesday, April 03, 2024
- 城市: Milton
- 社区: Campbellville
- 交叉路口: Guelph Line & 15 Sideroad
- 详细地址: 11011 Guelph Line, Milton, L0P 1B0, Ontario, Canada
- 客厅: Hardwood Floor, Large Window, W/O To Deck
- 厨房: Country Kitchen, Overlook Patio, Backsplash
- 挂盘公司: Re/Max Realty Enterprises Inc. - Disclaimer: The information contained in this listing has not been verified by Re/Max Realty Enterprises Inc. and should be verified by the buyer.

