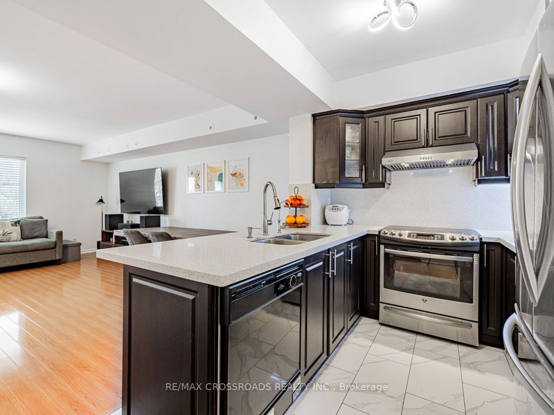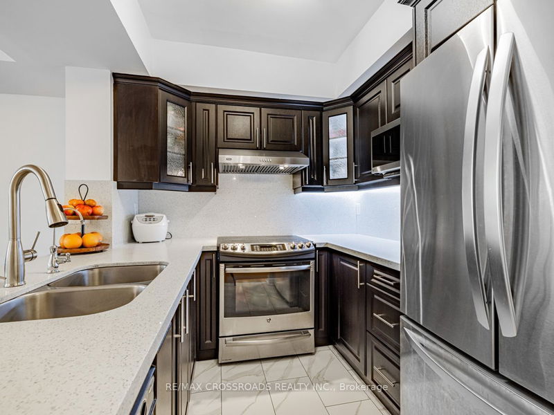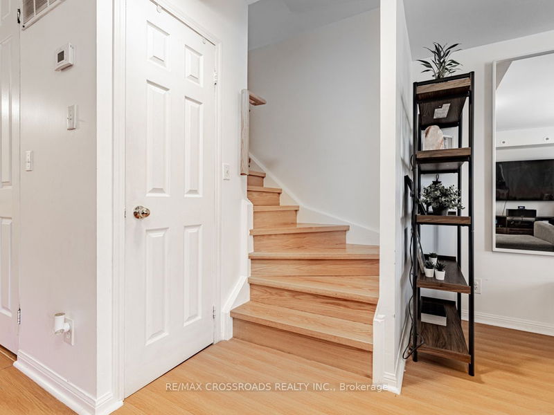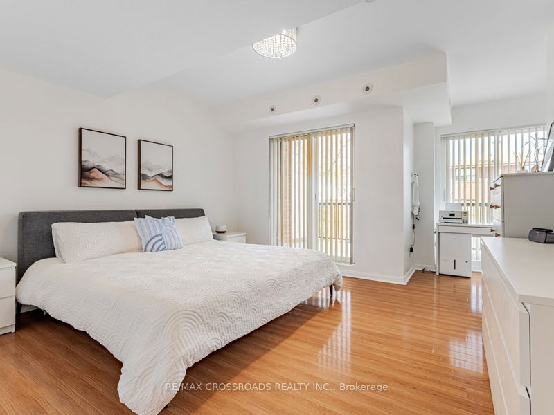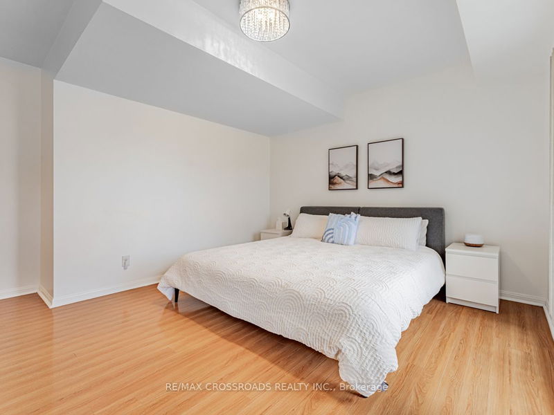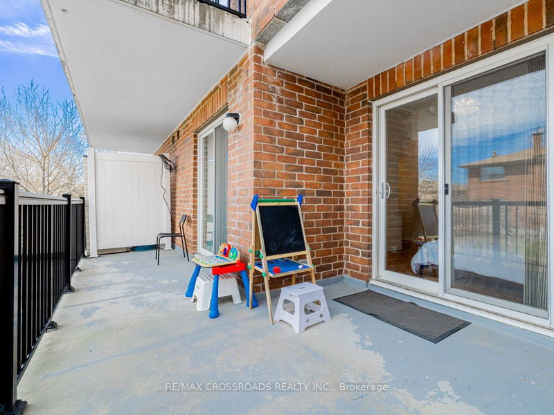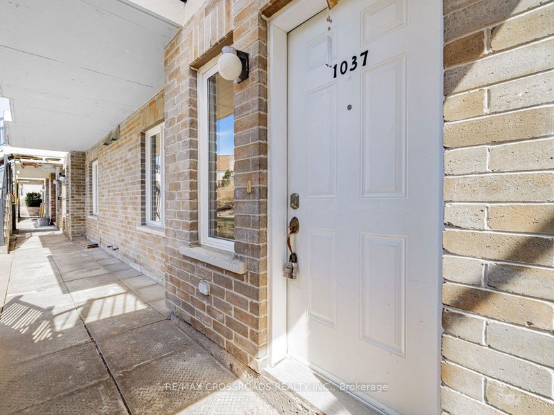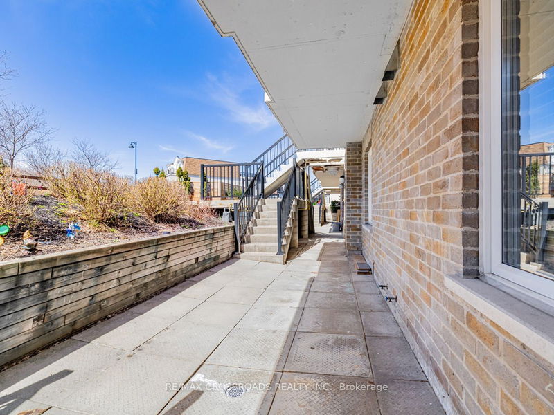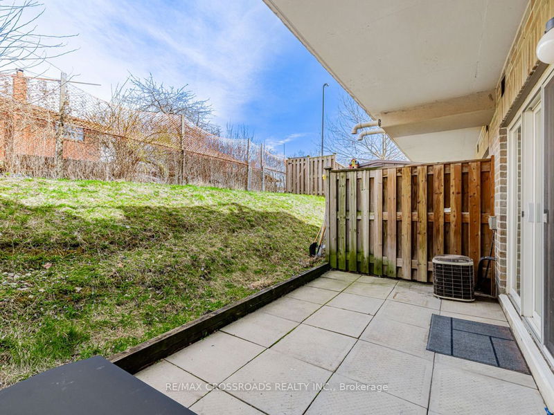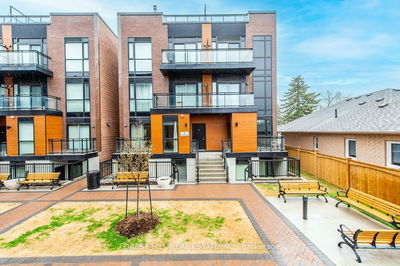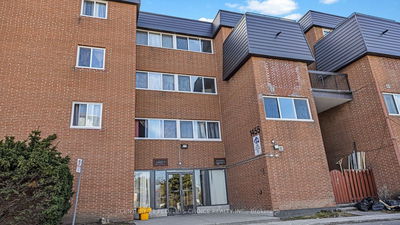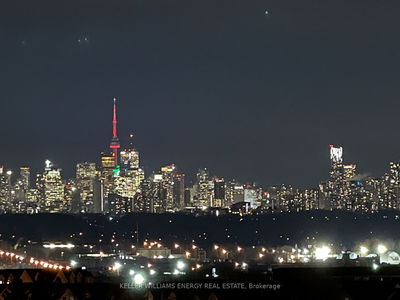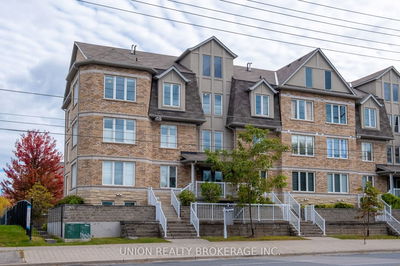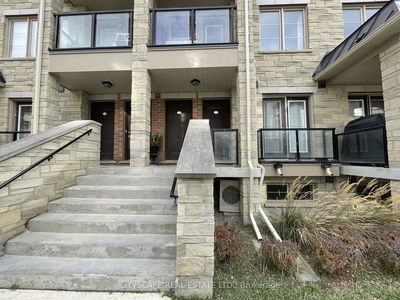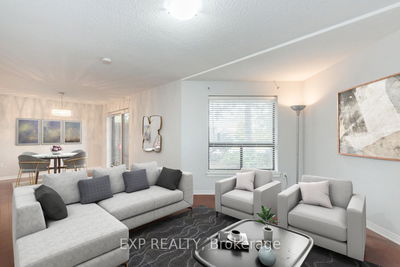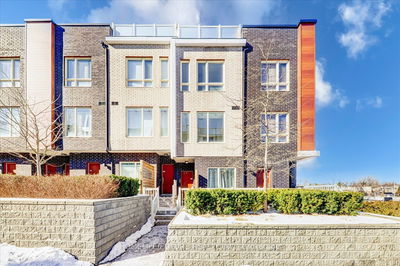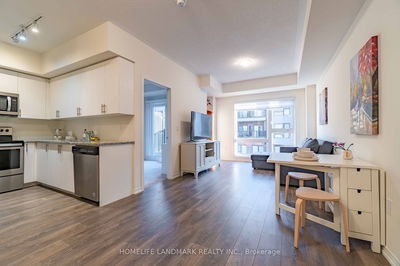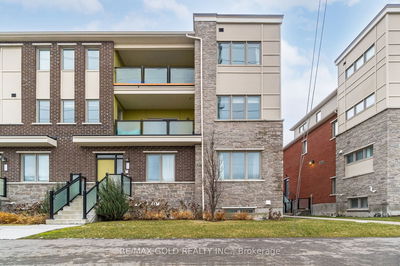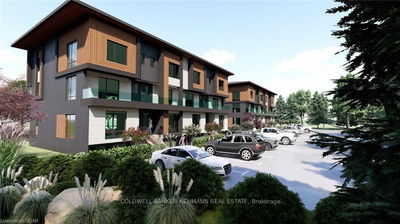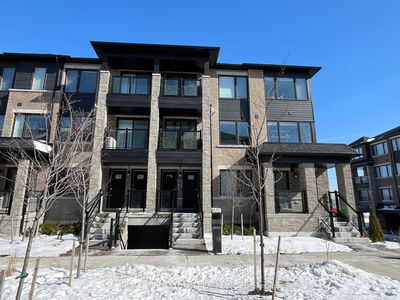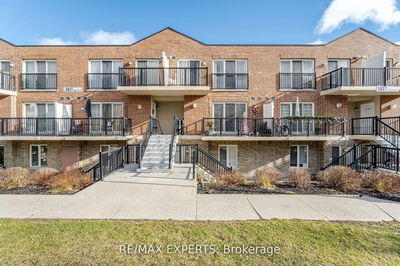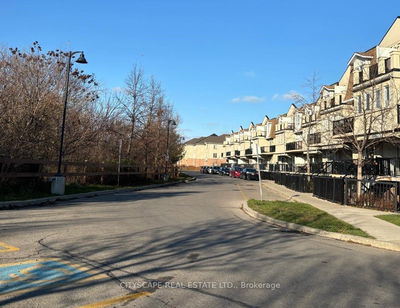Welcome To Harmony Village! Stunning, Spacious Cared for and Oversized Stacked Condo Townhouse is With Open Concept Kitchen, Living & Dining.3 Bedrooms Good Sized With Large Closets & Huge Balconies. Recently Done Kitchen W/Quartz Countertop & Backflash, Oak Hardwood Stairs. Excellent location Close To Park, Hospital,Schools, Community Center, LRT Accessible,24 Hrs Ttc, Humber River and Mins to Highways.
详情
- 上市时间: Friday, April 05, 2024
- 3D看房: View Virtual Tour for 1037-3037 Finch Avenue W
- 城市: Toronto
- 社区: Humbermede
- 详细地址: 1037-3037 Finch Avenue W, Toronto, M9M 0A4, Ontario, Canada
- 客厅: Large Window, Laminate, Combined W/Dining
- 厨房: Quartz Counter, Backsplash, Ceramic Floor
- 挂盘公司: Re/Max Crossroads Realty Inc. - Disclaimer: The information contained in this listing has not been verified by Re/Max Crossroads Realty Inc. and should be verified by the buyer.














