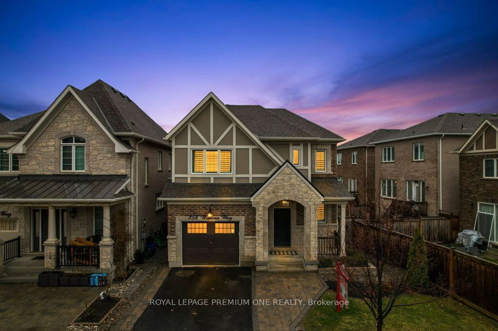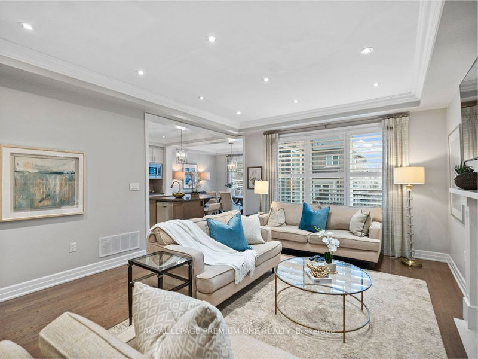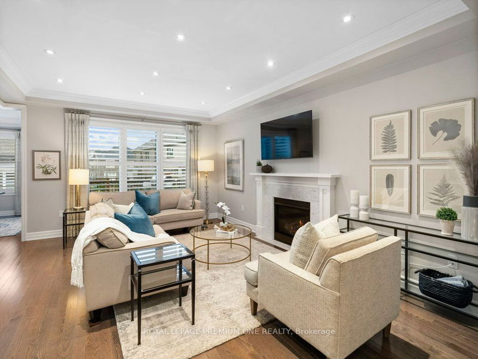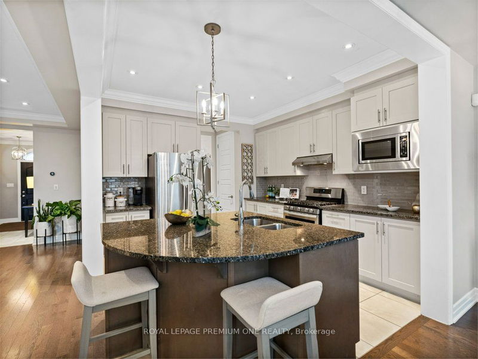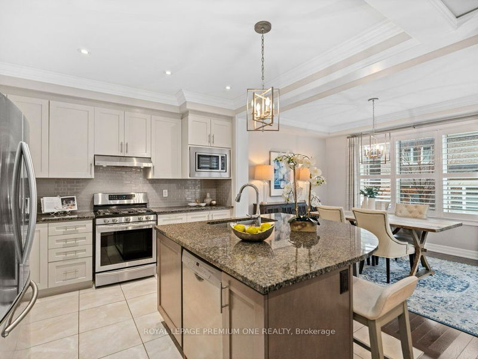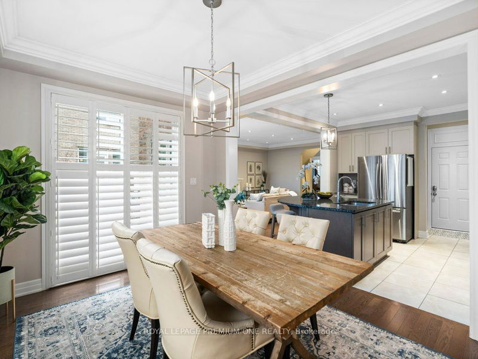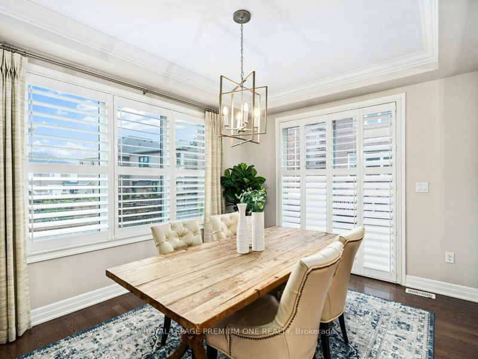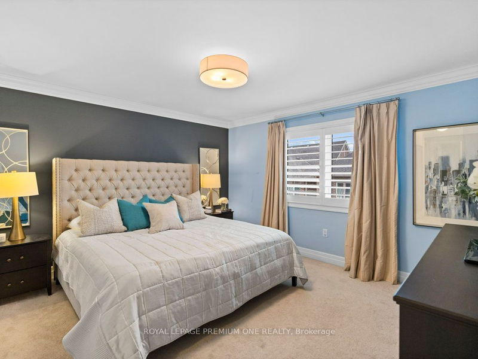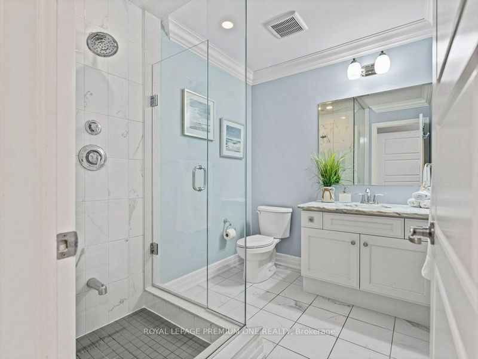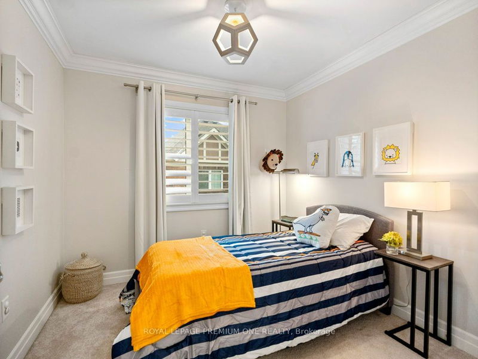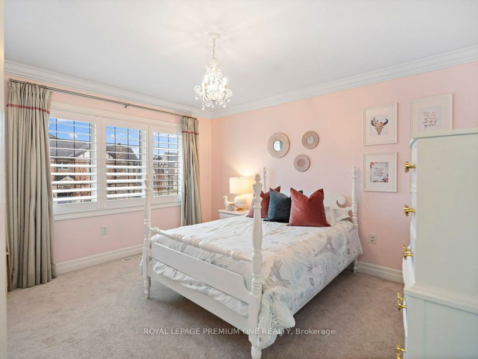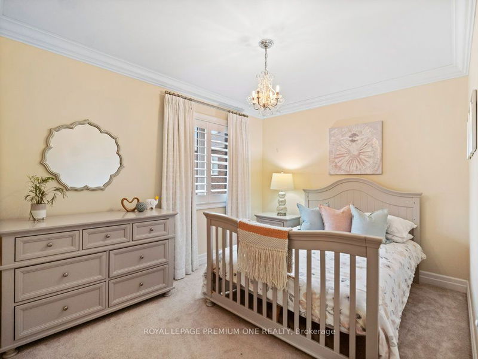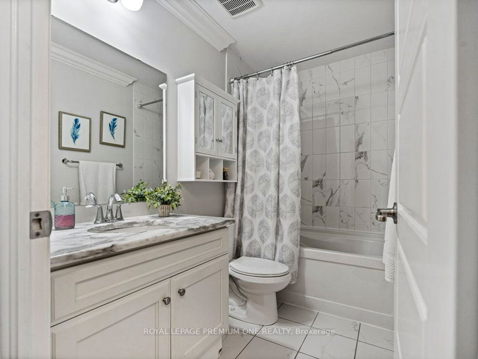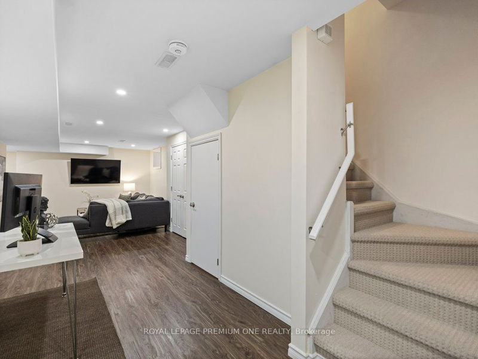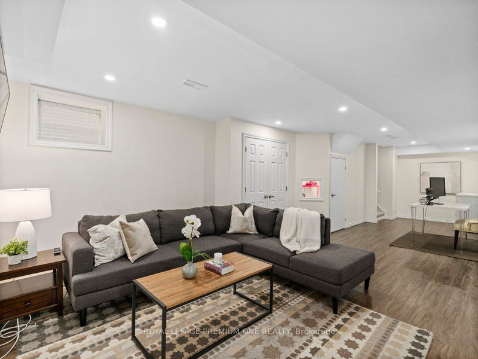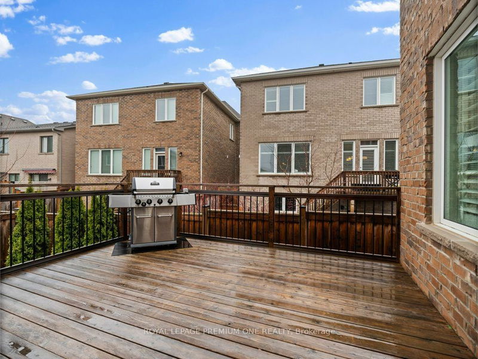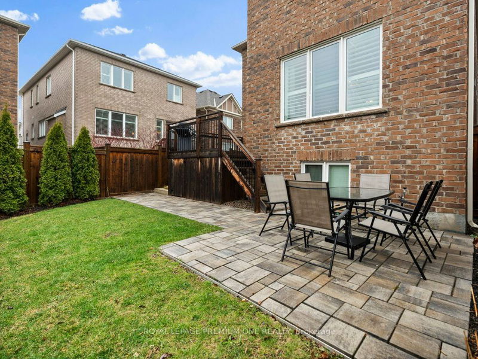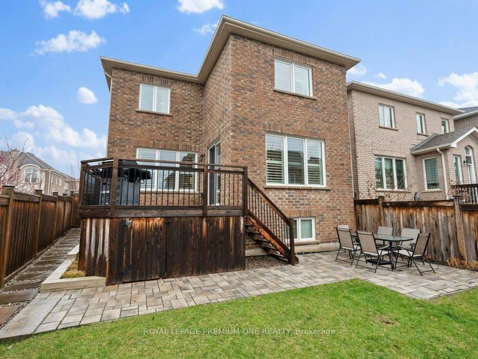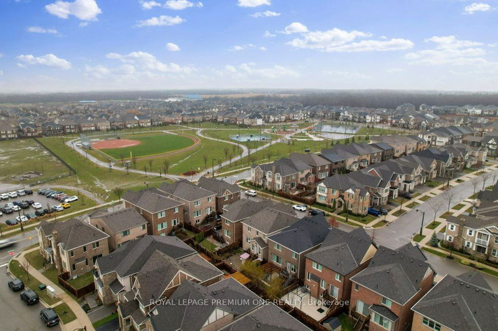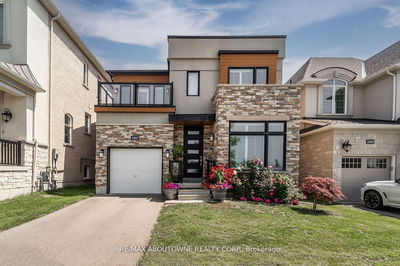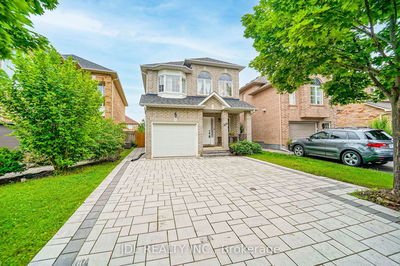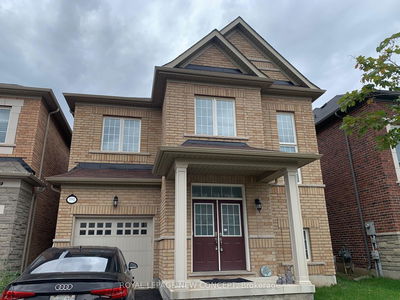Welcome, where comfort meets sophistication in the heart of Oakville, Ontario. This charming detached home boasts a thoughtful design with 4 bedrooms, 4 bathrooms, and a beautifully finished basement. Step inside and be greeted by an inviting ambiance that flows seamlessly throughout the home. The main level welcomes you with an airy living space, perfect for entertaining guests or enjoying cozy family nights by the fireplace. The adjacent dining area transitions effortlessly into the modern kitchen, complete with sleek appliances, ample storage, and a breakfast bar for casual dining. The finished basement adds versatility to the home, providing additional living space that can be tailored to suit your lifestyle needs. Whether it's a home office, a fitness room, or a cozy media den, the possibilities are endless. Spend sunny afternoons on the backyard deck and yard, perfect for BBQs, gardening, or simply unwinding amidst nature's beauty. Located in the desirable community of Oakville, residents of 358 Wisteria Way enjoy convenient access to a plethora of amenities. From top-rated schools and recreational facilities to trendy shops and restaurants, everything you need is just a stone's throw away. Commuters will appreciate the proximity to major highways and public transportation, making travel a breeze.
详情
- 上市时间: Friday, April 05, 2024
- 3D看房: View Virtual Tour for 358 Wisteria Way
- 城市: Oakville
- 社区: Rural Oakville
- 详细地址: 358 Wisteria Way, Oakville, L6M 1L6, Ontario, Canada
- 客厅: Gas Fireplace, Hardwood Floor, Pot Lights
- 厨房: Centre Island, Pantry, Stainless Steel Appl
- 挂盘公司: Royal Lepage Premium One Realty - Disclaimer: The information contained in this listing has not been verified by Royal Lepage Premium One Realty and should be verified by the buyer.

