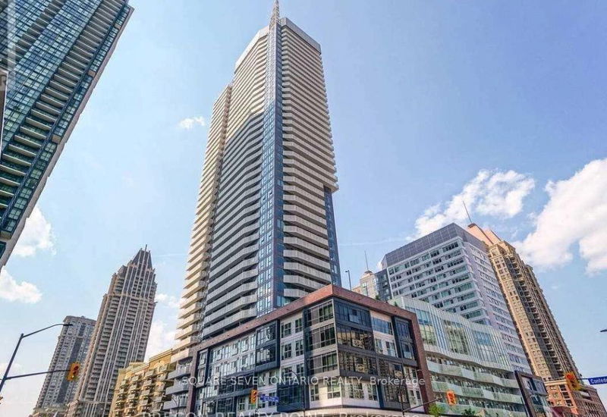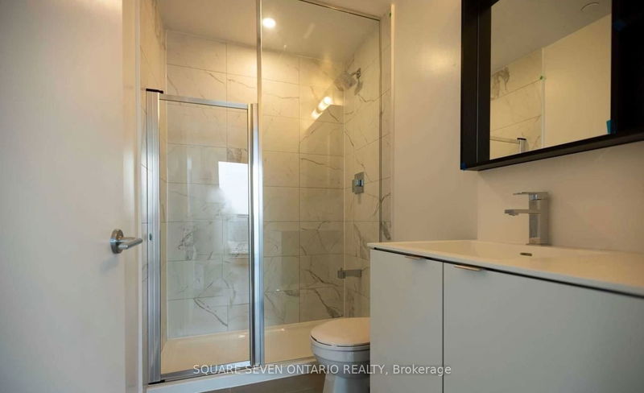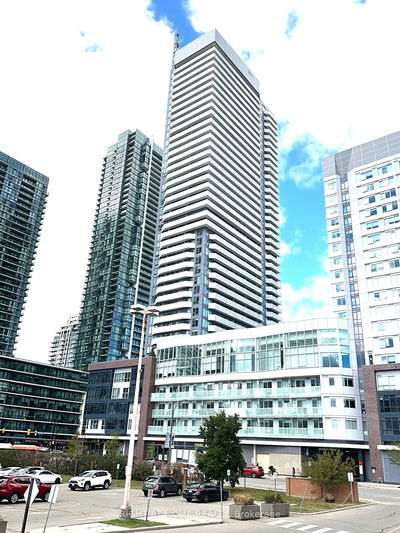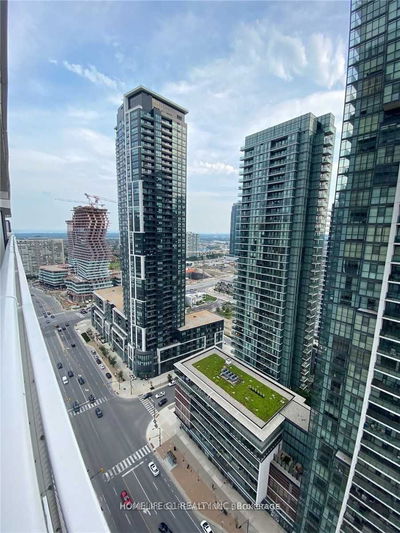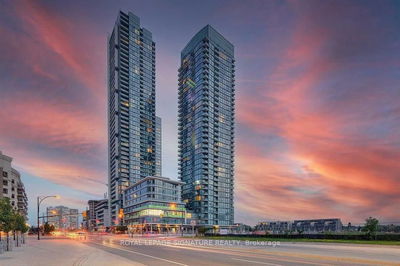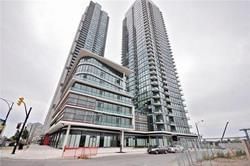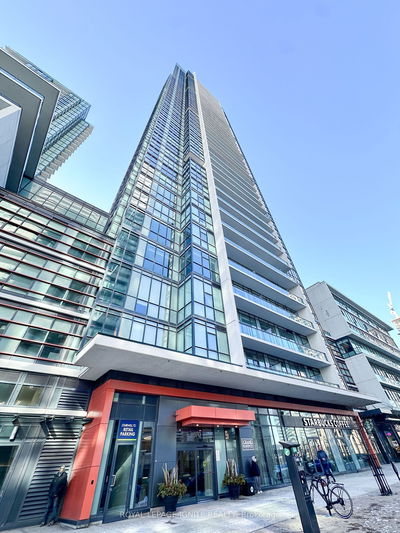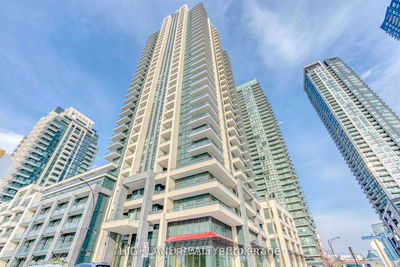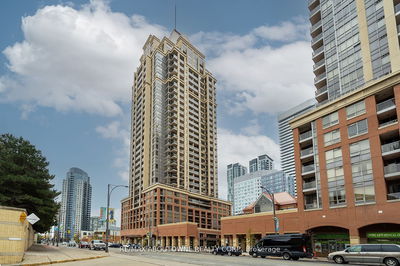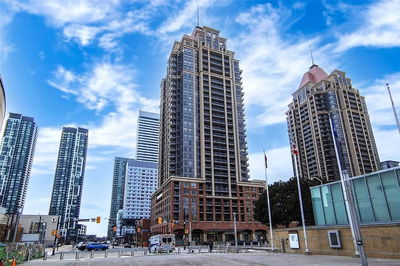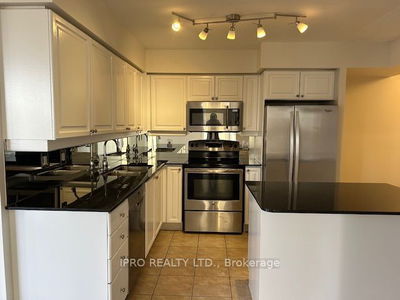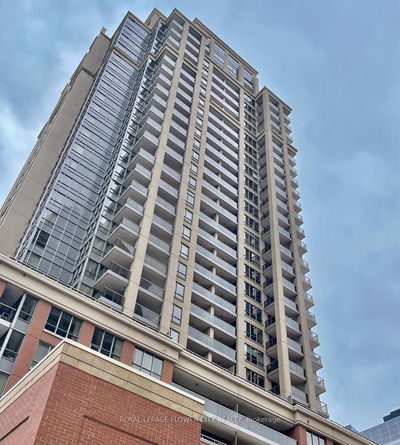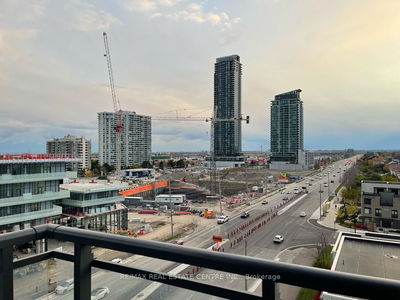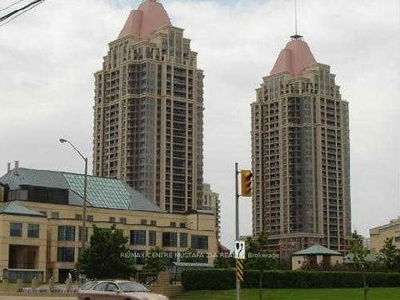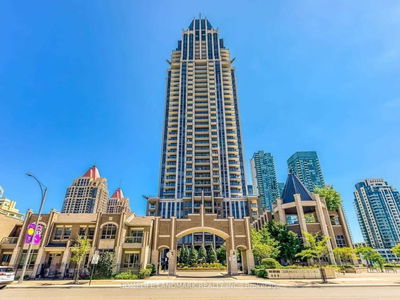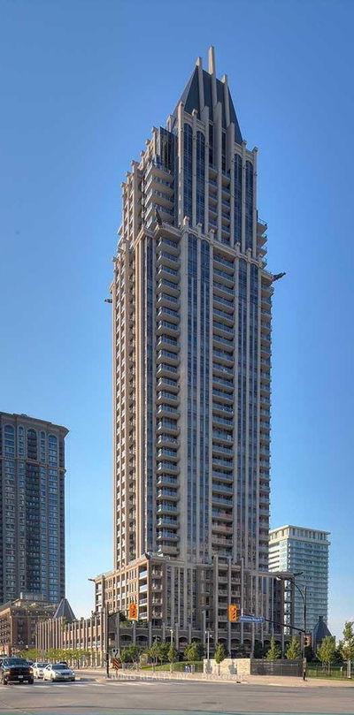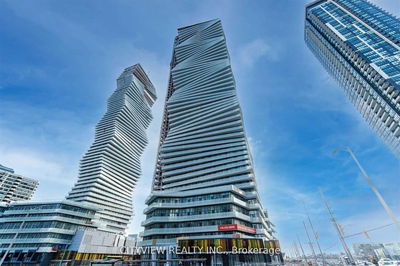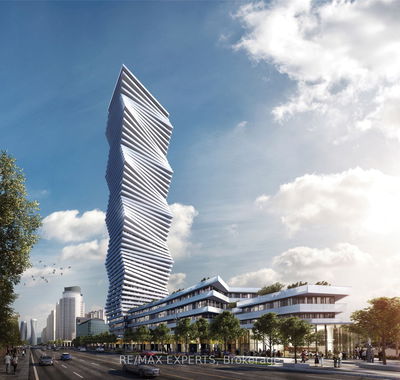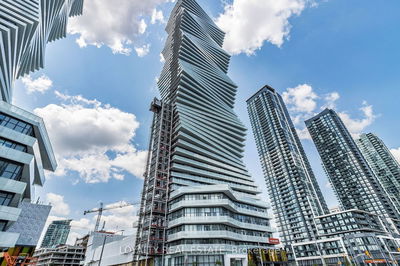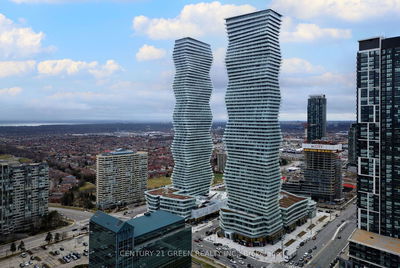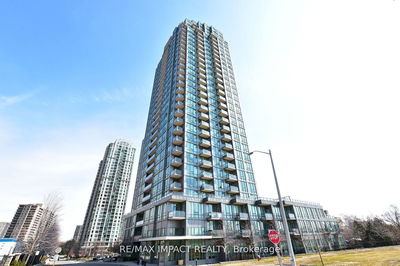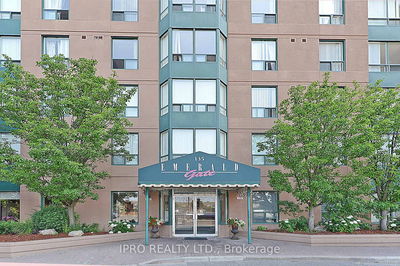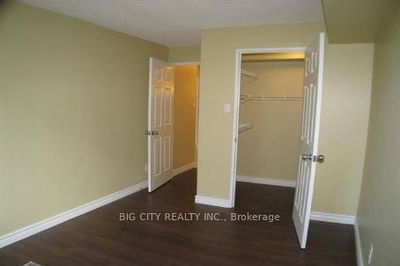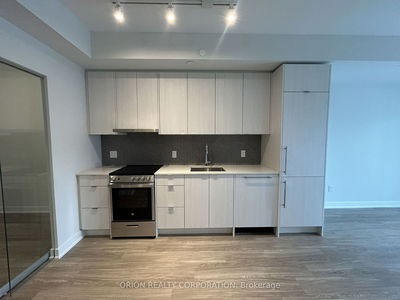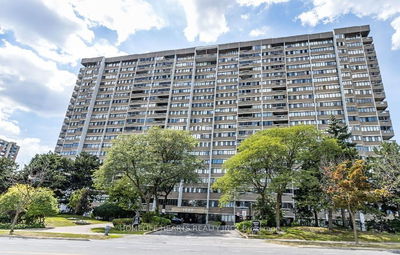Stunning Split Bedroom Floorplan, 2 Bedrooms, 2 Full Bathrooms, Open Concept, 9 ' Ceilings, Laminate Floors, Surrounded With Windows Making This A Bright Sun Filled Unit With Huge Balcony. This Corner Unit Has An Unobstructed Breath Taking View. Siding Onto The Stairs On One Side And Exterior Wall On The Other. Many Upgrades: Modern Kitchen With Centre Island, Quartz Counters & Marble Black Chevron Backsplash. This Unit Comes With Smooth Ceilings Additional Electric Outlet In Living Room For Light Fixture, Manual Window Blinds & Two Professionally Installed Ikea Closet Systems. Porcelain Floor Tiles in Main Bath. Porcelain Shower Wall Tiles In Ensuite Along With Upgraded Hand Shower System With Ceiling Rain Shower Head. One Parking Spot and Locker Unit. Walk To Square One, Celebration Square, YMCA, GO Transit, Sheridan College Campus, Library, Restaurants. Easy Access To 403/401. Incredible Amenities Including Gym, Exercise Room, Party Room,KId's Play Room, Meeting/Office Space, BBQ Space.
详情
- 上市时间: Wednesday, April 03, 2024
- 城市: Mississauga
- 社区: 城市 Centre
- 交叉路口: Confederation/城市 Centre
- 详细地址: 1904-4065 Confederation Pkwy, Mississauga, L5B 0L4, Ontario, Canada
- 客厅: Combined W/厨房, W/O To Balcony, Laminate
- 厨房: Centre Island, Large Window, Combined W/Living
- 挂盘公司: Square Seven Ontario Realty - Disclaimer: The information contained in this listing has not been verified by Square Seven Ontario Realty and should be verified by the buyer.

