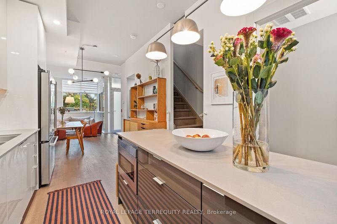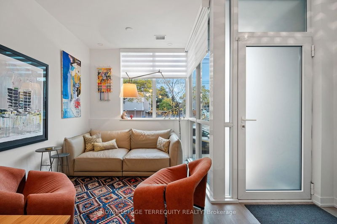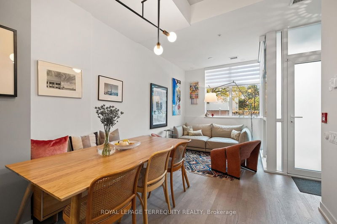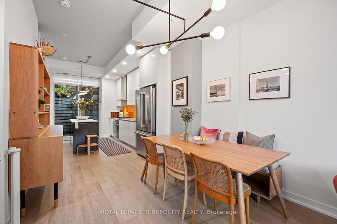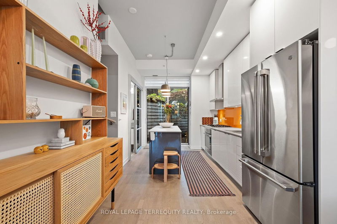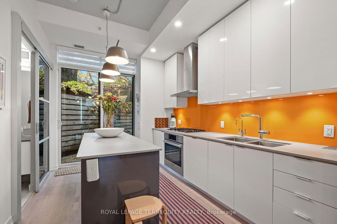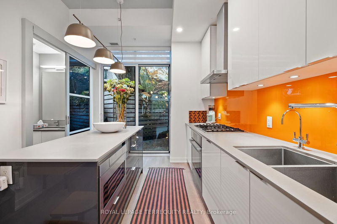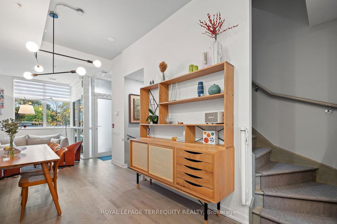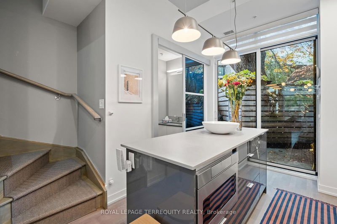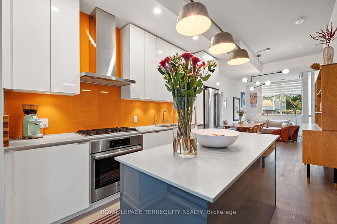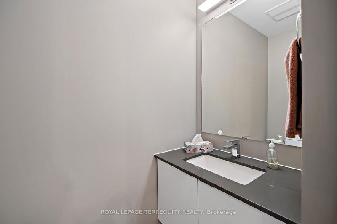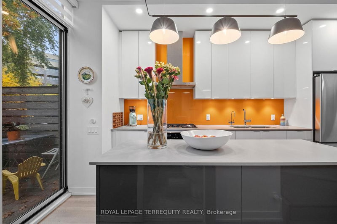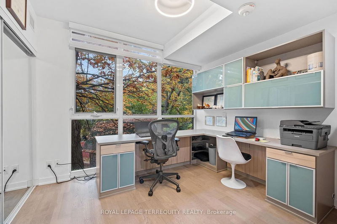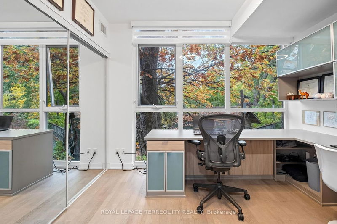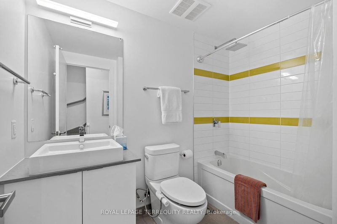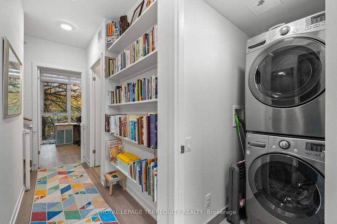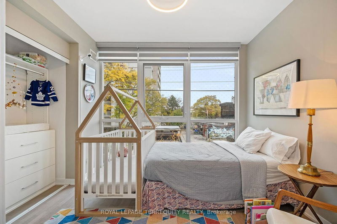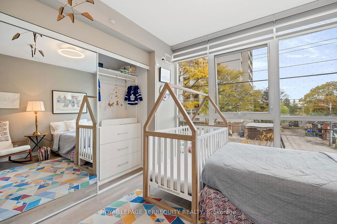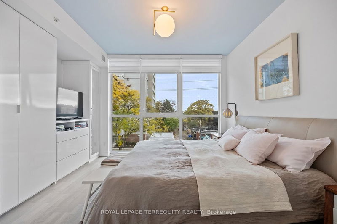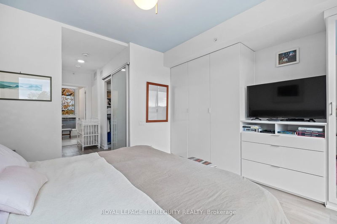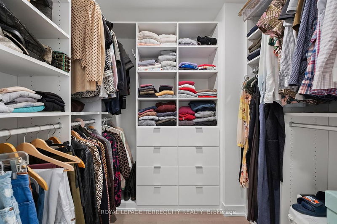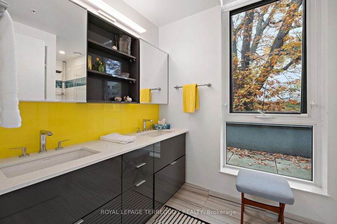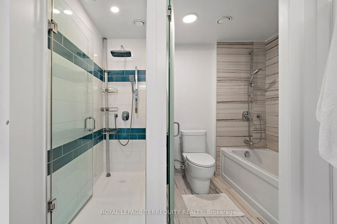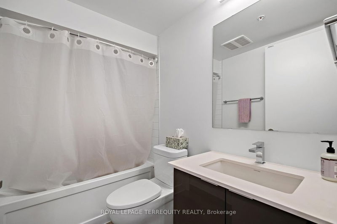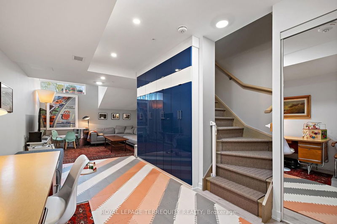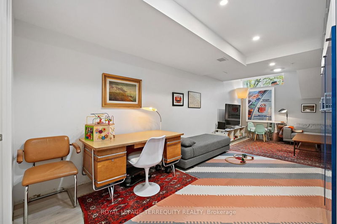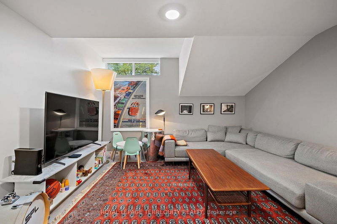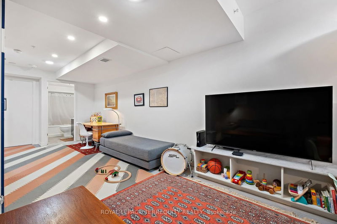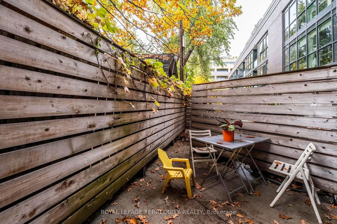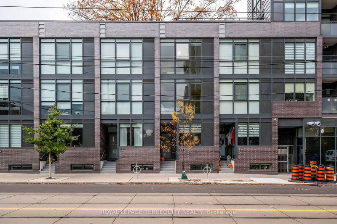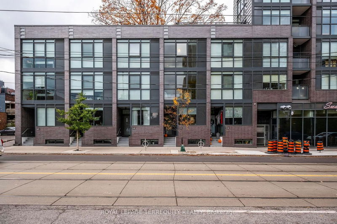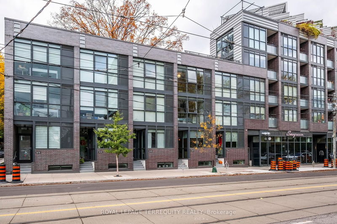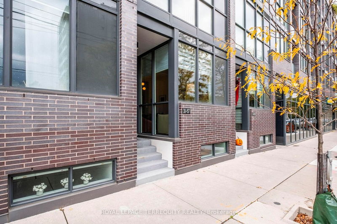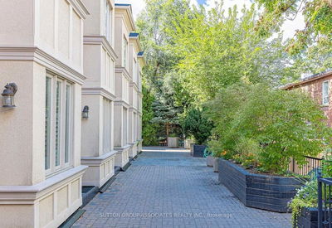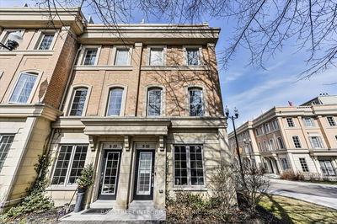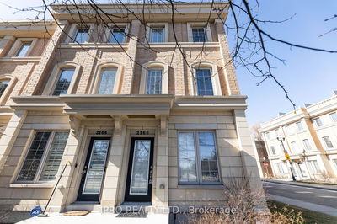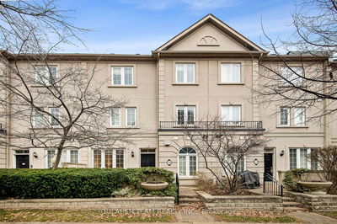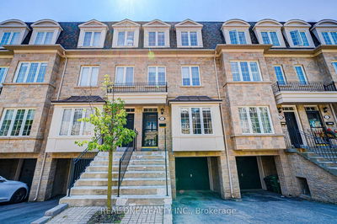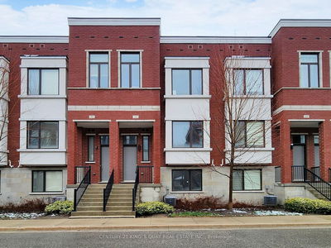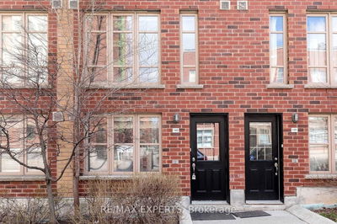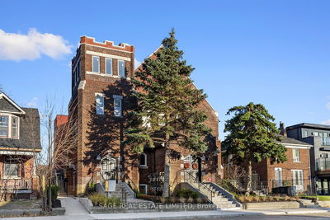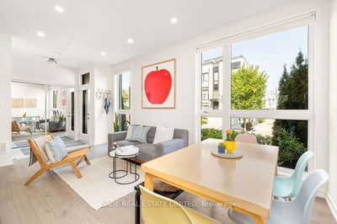Listed at ONLY $732.00/sq. ft., RUN, DONT WALK! Maintenance fees include Heat, Water, Parking, Common Elements, 2 Lockers, Building Insurance. 1 of 5 Townhomes in Howard Park Residences! Urban convenience with the charm of bustling Roncesvalles Village. FOUR LIGHT DRENCHED LEVELS of comfortable living - 3 bedrooms, 4 baths and a light filled FAMILY NEST on the lower level. 9' & 10' ceilings! Full sized kitchen appliances and lots of storage. A dining & living area on the main. SECOND FLOOR - two bedrooms, (one, currently an OFFICE complete with desks, storage, wall-to-wall closet & large window) LAUNDRY, LINEN closet, built-in shelves, & 4-pc Bath. On the 3rd, your PRIVATE PRIMARY RETREAT-king bed size, 6 PIECE ensuite (oversized separate shower, WC with soaker bath, dressing area with separate sinks & storage), WALK-IN, TV nook & more built-in storage. Carpeted stairs; rechargeable (electric) motorized blinds. In the BUILDING - Gym, Yoga Studio, 2 Party Rooms/W BBQS & Patios, Pet Spa. Approx. $18,000 spent in upgrades. TTC-Streetcars, Dundas W (Bloor) Subway & UP Express. HIGH PARK of course!
详情
- 上市时间: Wednesday, April 03, 2024
- 3D看房: View Virtual Tour for 157-38 Howard Park Avenue
- 城市: Toronto
- 社区: Roncesvalles
- 交叉路口: Howard Park & Roncesvalles
- 客厅: Open Concept, Hardwood Floor, Large Window
- 厨房: W/O To Terrace, B/I Appliances, Quartz Counter
- 家庭房: Window, 4 Pc Bath, Hardwood Floor
- 家庭房: Vinyl Floor, Large Closet, Large Window
- 挂盘公司: Royal Lepage Terrequity Realty - Disclaimer: The information contained in this listing has not been verified by Royal Lepage Terrequity Realty and should be verified by the buyer.

