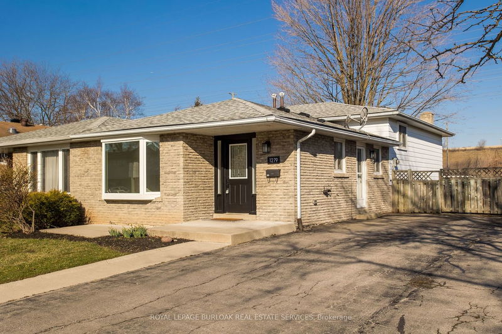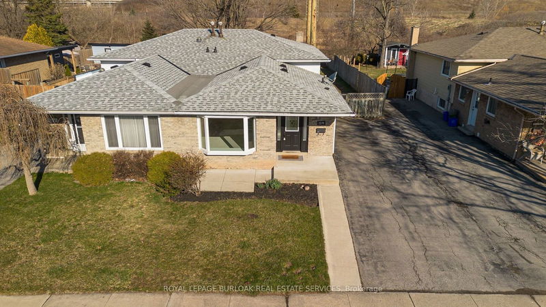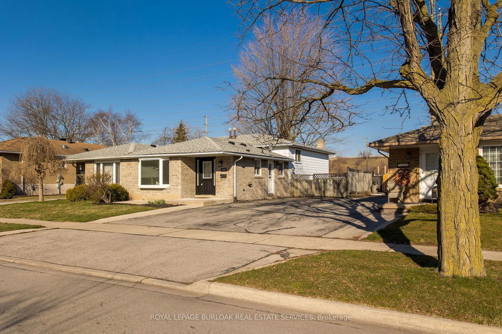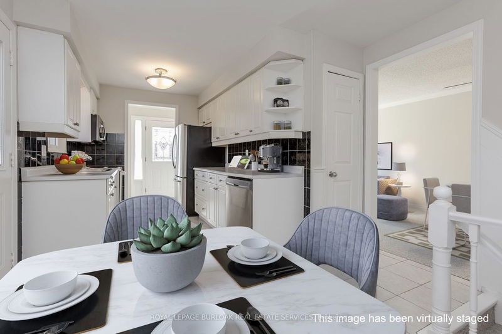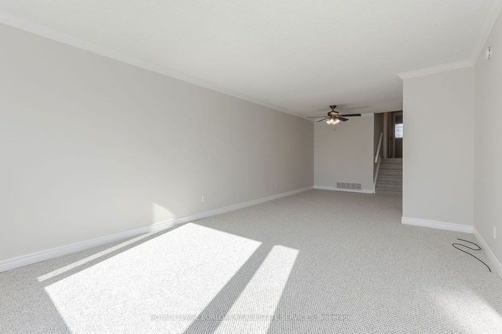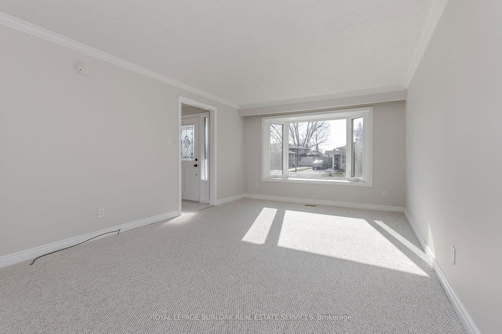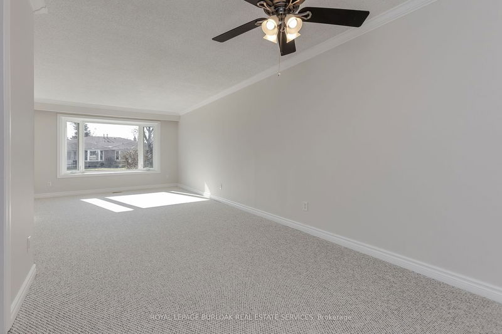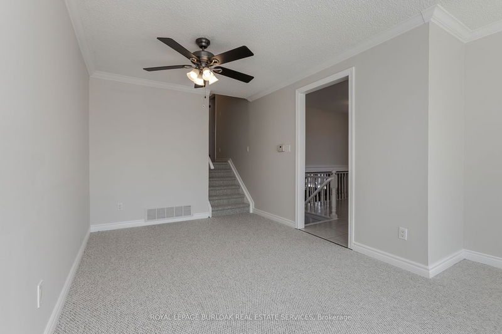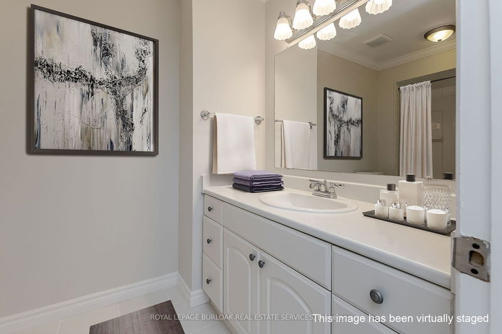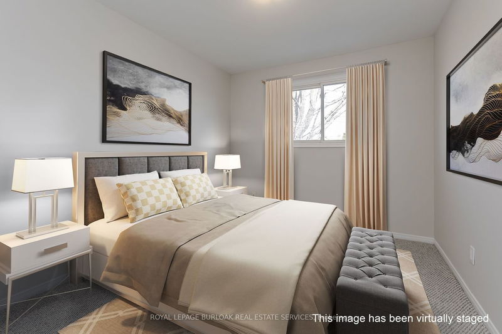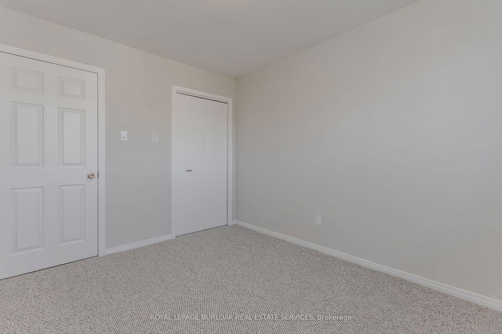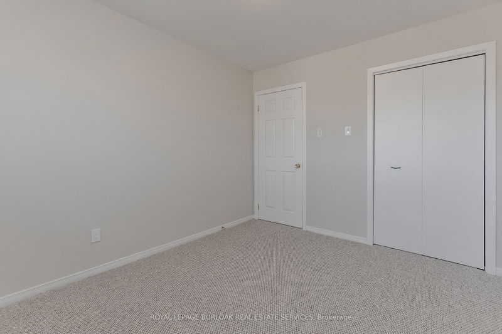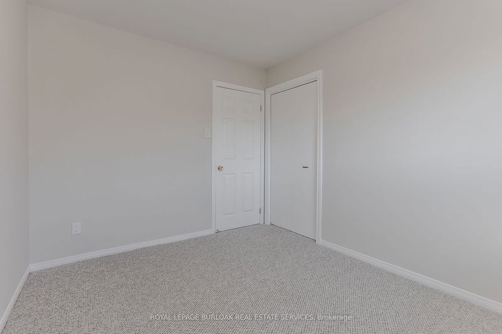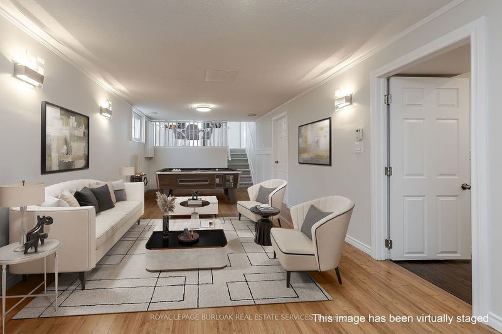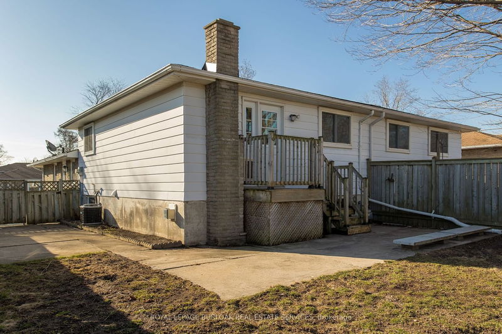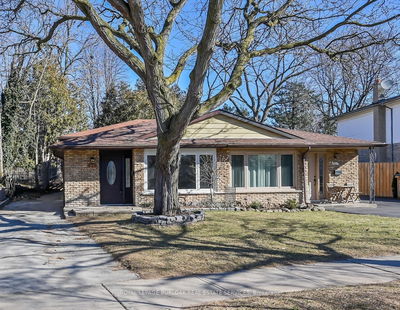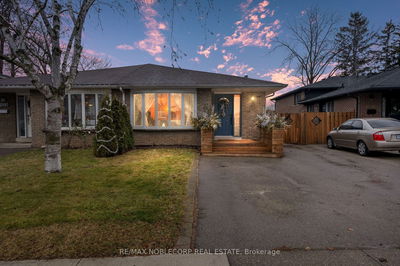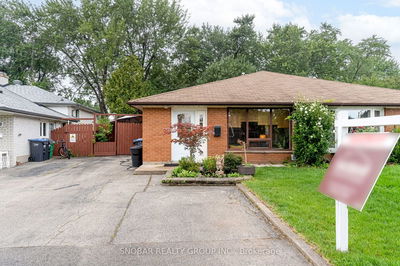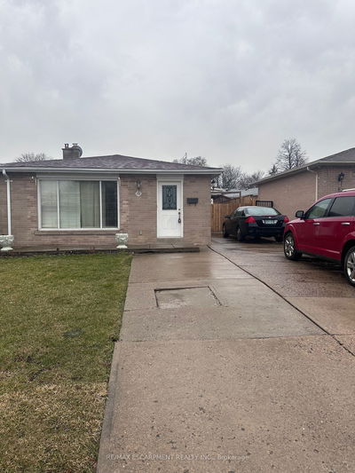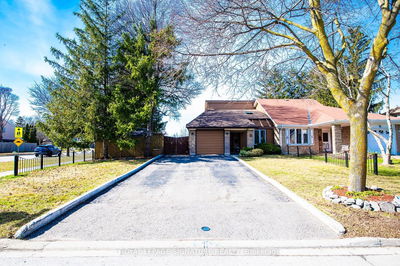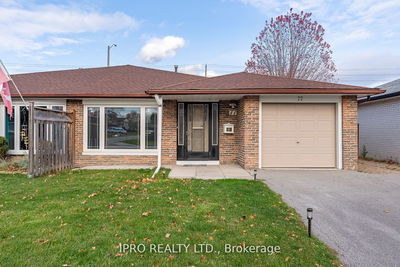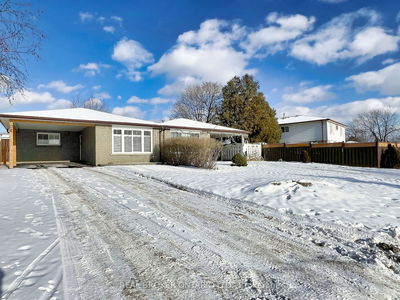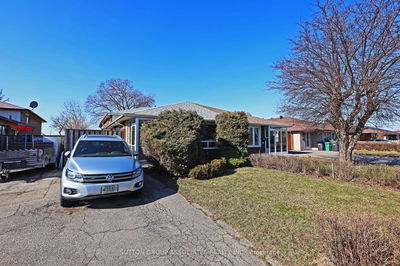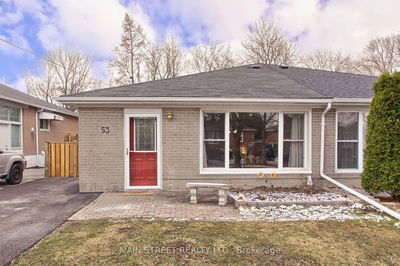Comfort & convenience! This charming semi-detached backsplit is nestled in family-friendly neighborhood boasting amazing neighbors & sense of community. On generously sized, fully fenced 35'x149' lot w mature trees. Offers privacy and space. Unbeatable location, just mins from schools, parks, hwys, downtown, lake, beach & amenities. 1,866SF of total finished living space w bright entrance, fresh paint & new broadloom. Large, white eat-in kitchen w ample counter space, SS appliances, pantry & side access door. The kitchen opens up to a spacious living room/dining room, bathed in natural light from the bay window, alongside a separate dining room for more formal occasions. The upper level feat 3 beds & main 4PC white bathroom. The finished LL offers extra living space w large family rm feat a fireplace and additional flex room & 3PC bathroom with a shower. This home is a testament to thoughtful living spaces and a lifestyle of convenience and charm.
详情
- 上市时间: Tuesday, April 02, 2024
- 3D看房: View Virtual Tour for 1279 Treeland Street
- 城市: Burlington
- 社区: Freeman
- 交叉路口: Plains Rd E / Brant Street
- 详细地址: 1279 Treeland Street, Burlington, L7R 3T5, Ontario, Canada
- 厨房: Main
- 客厅: Main
- 家庭房: Bsmt
- 挂盘公司: Royal Lepage Burloak Real Estate Services - Disclaimer: The information contained in this listing has not been verified by Royal Lepage Burloak Real Estate Services and should be verified by the buyer.

