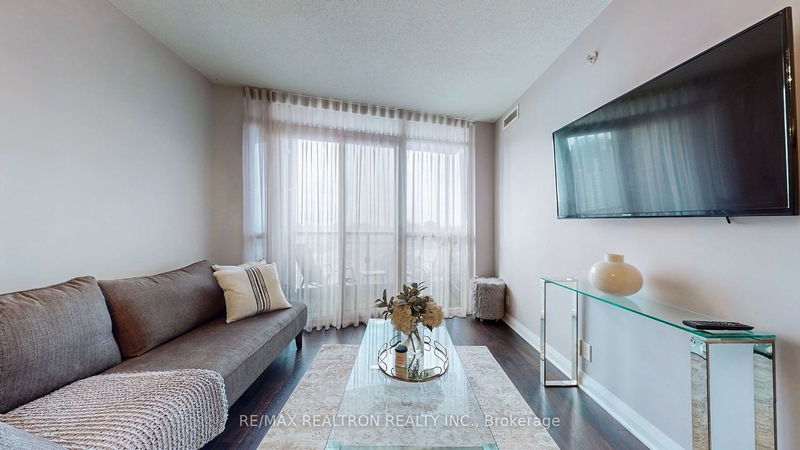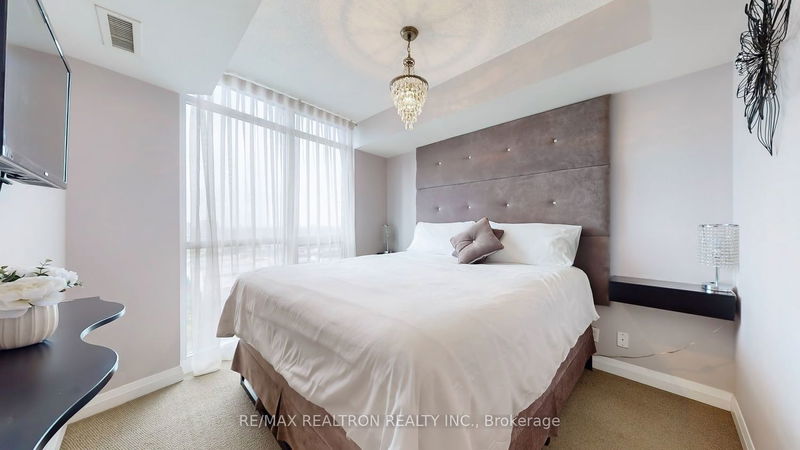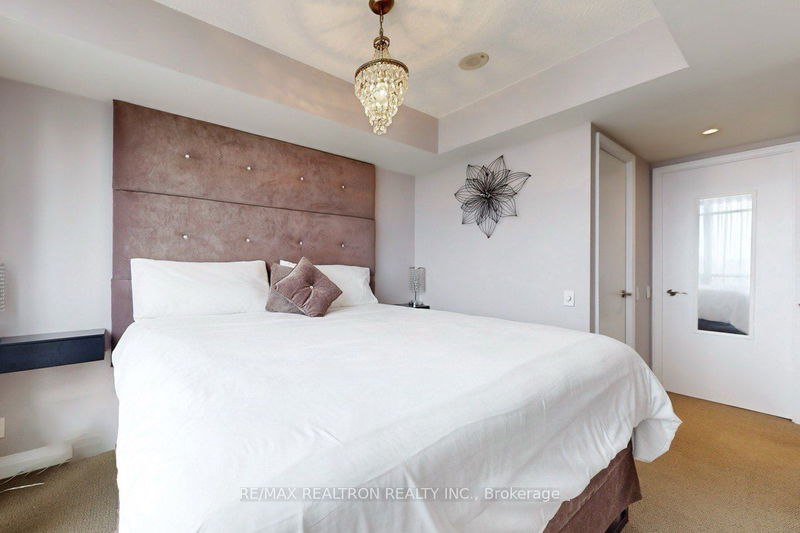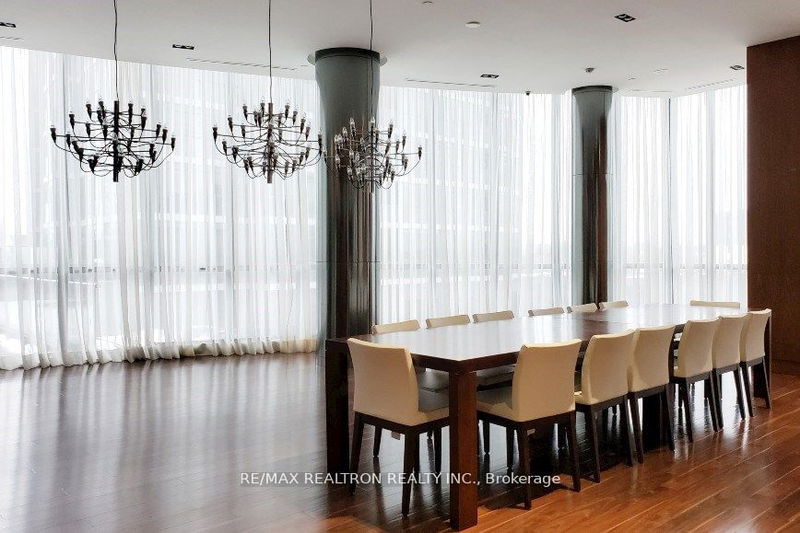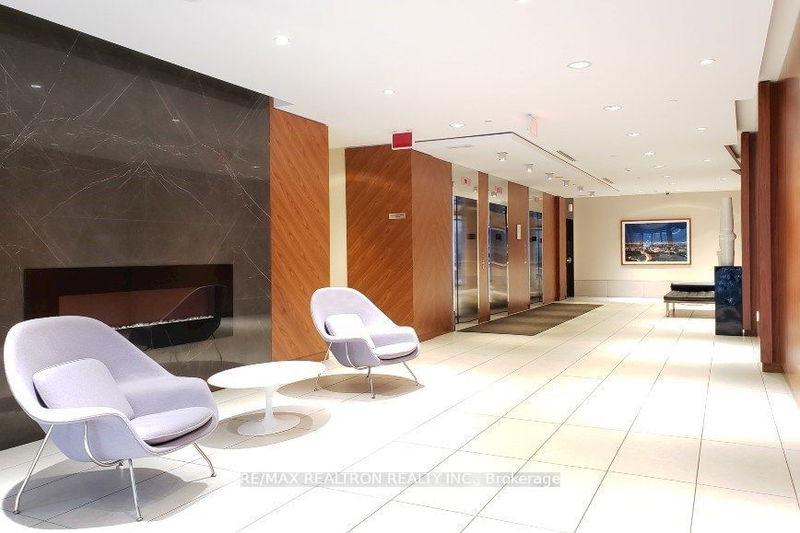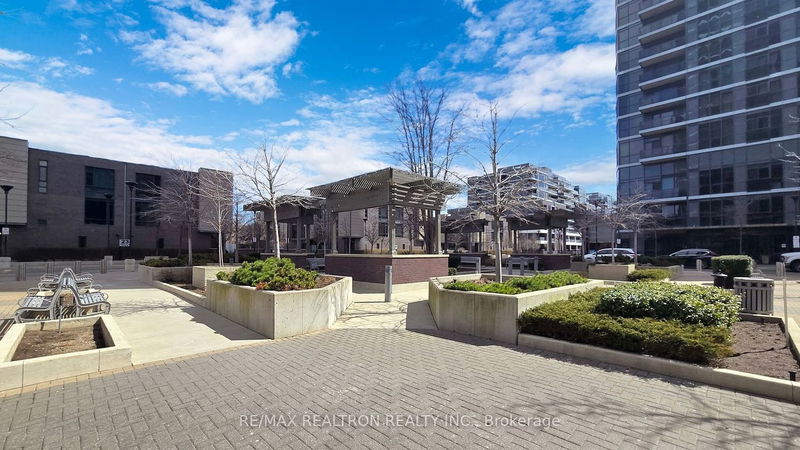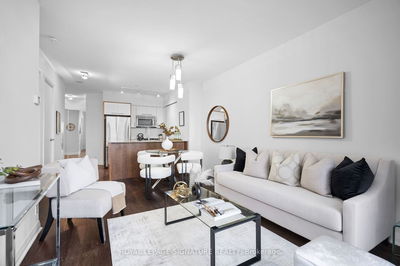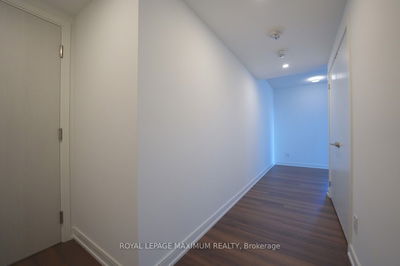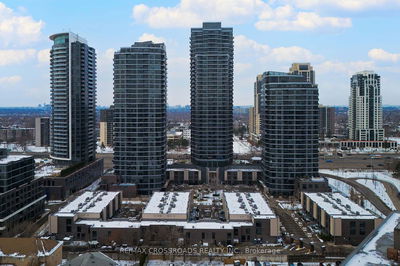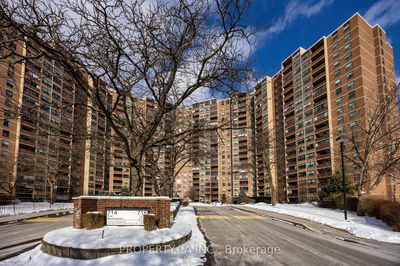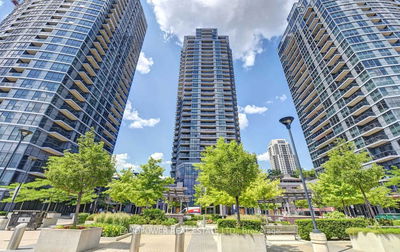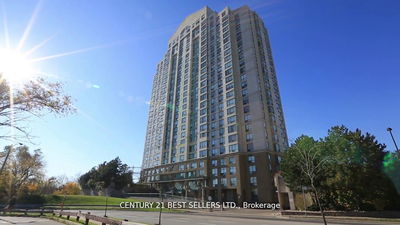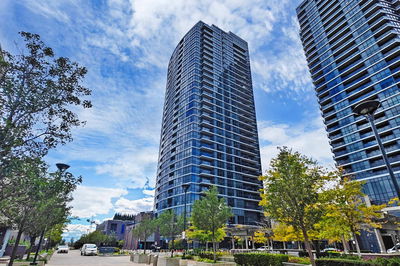Spacious and luminous, this delightful 1 + Den open concept unit is meticulously maintained by its original owner,boasting approximately 715 sq.ft., making it one of the largest units in the building. Enjoy the convenience of awalkout private balcony offering a picturesque view. With easy access to Hwy 427, 401 and Pearson Airport, andproximity to transit options including buses and Kipling subway station, commuting is a breeze. Nearby are aplethora of amenities, restaurants, schools, and parks, with Sherway Gardens Mall. The unit includes oneunderground parking space, ensuite laundry with walk-in closet/storage. The generously sized den provides an idealspace for a second bedroom. Minutes from downtown Toronto, this residence offers both comfort and convenience.
详情
- 上市时间: Monday, April 01, 2024
- 3D看房: View Virtual Tour for 1611-5 Valhalla Inn Road
- 城市: Toronto
- 社区: Islington-城市 Centre West
- 详细地址: 1611-5 Valhalla Inn Road, Toronto, M9B 0B1, Ontario, Canada
- 客厅: Combined W/Dining, Hardwood Floor, W/O To Balcony
- 厨房: Stainless Steel Appl, Hardwood Floor, Quartz Counter
- 挂盘公司: Re/Max Realtron Realty Inc. - Disclaimer: The information contained in this listing has not been verified by Re/Max Realtron Realty Inc. and should be verified by the buyer.






