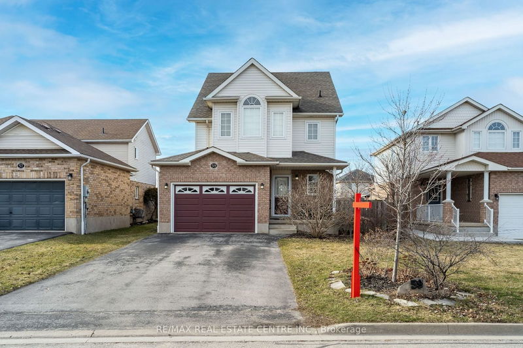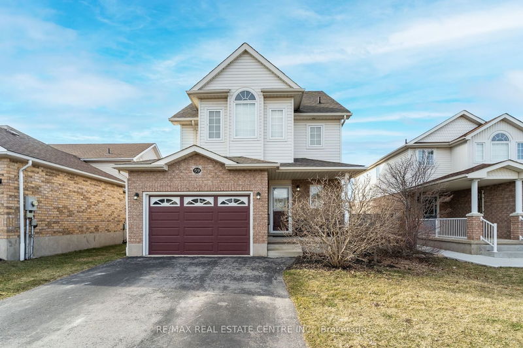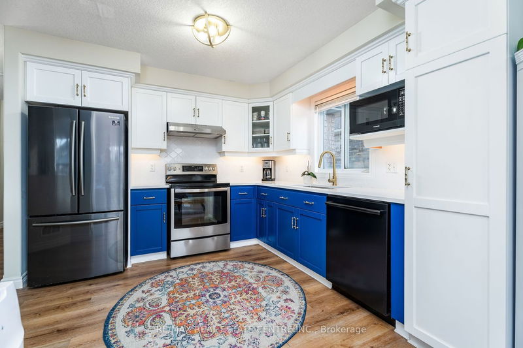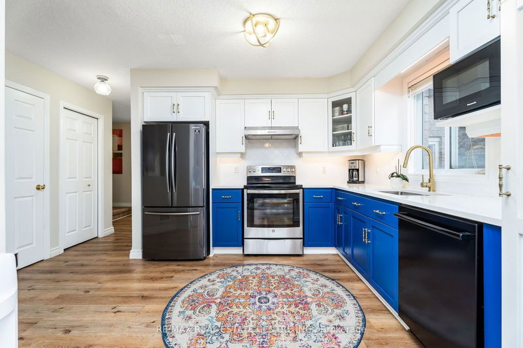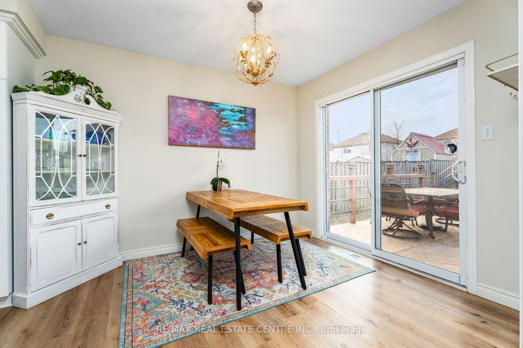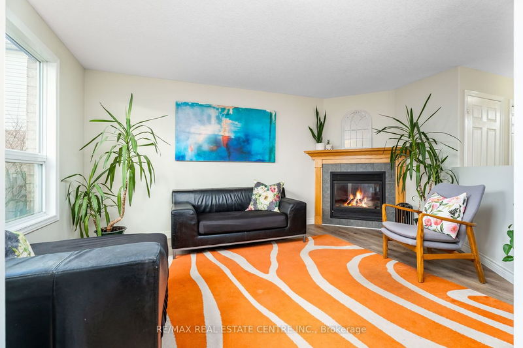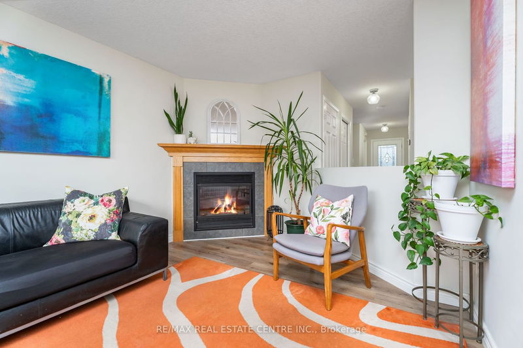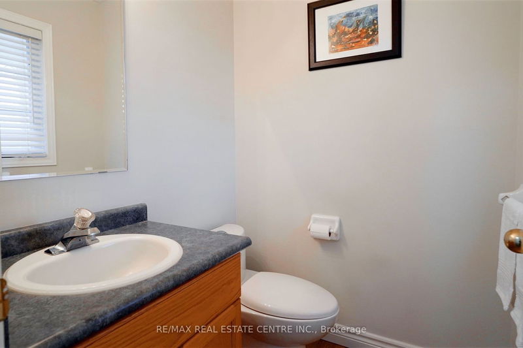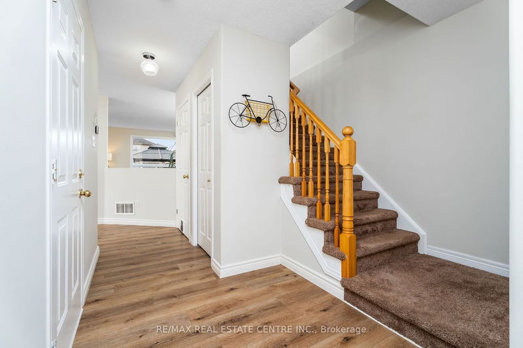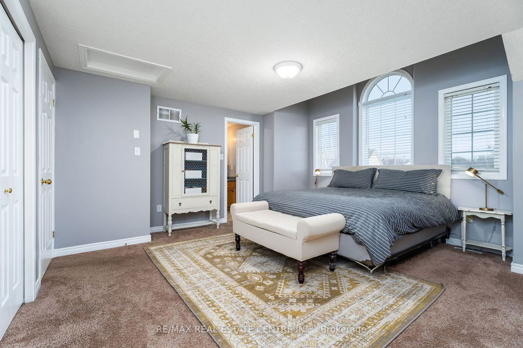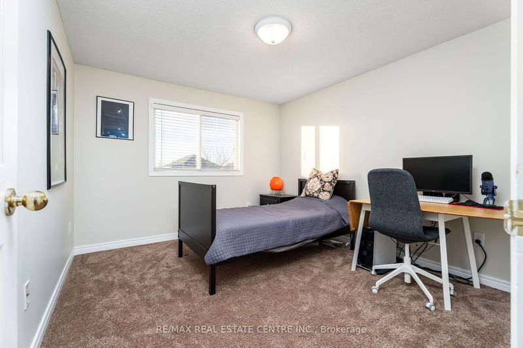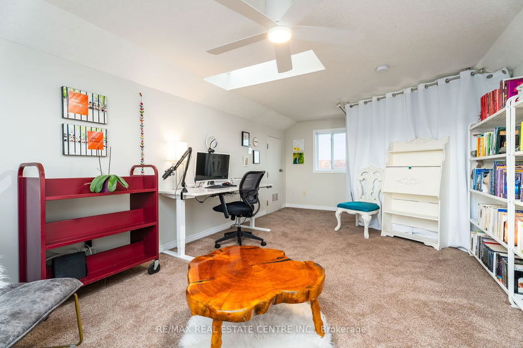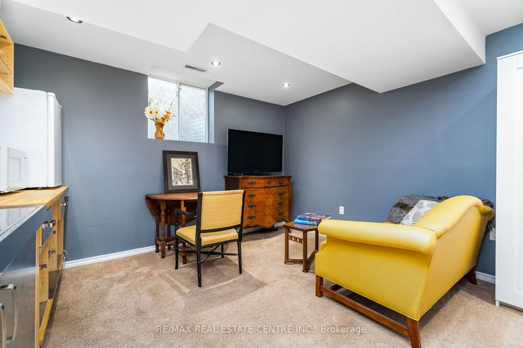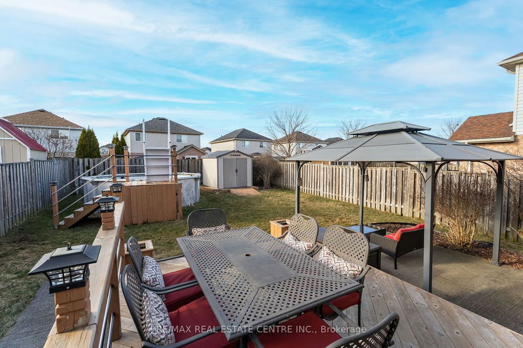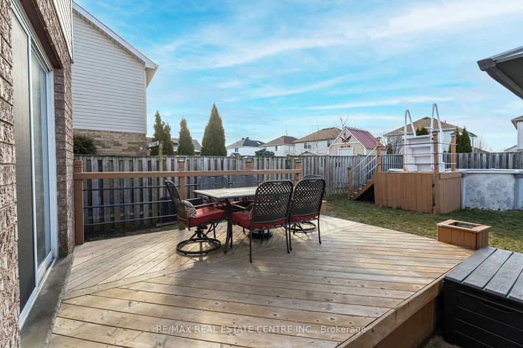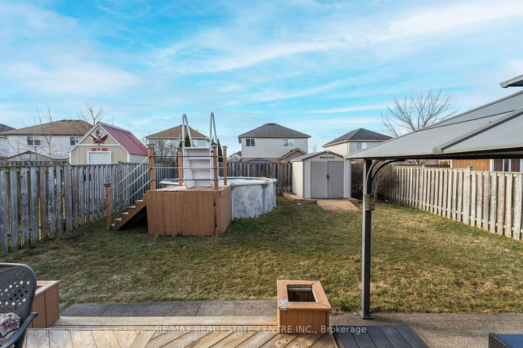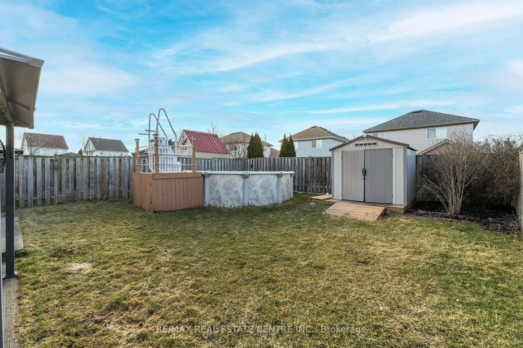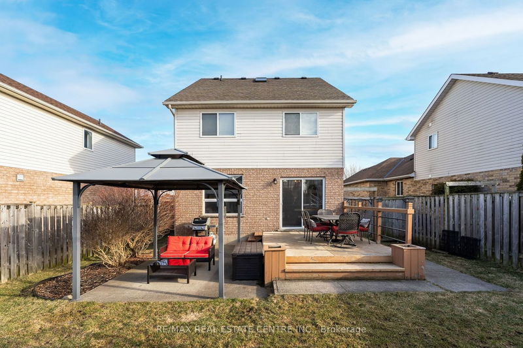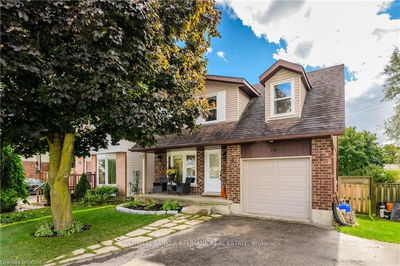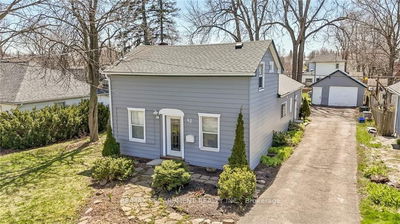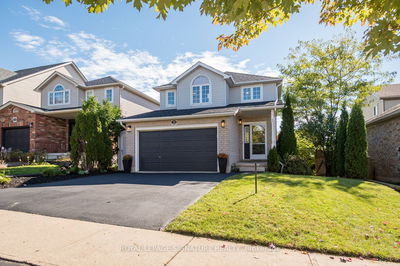Lovely family home situated on a quiet crescent in a highly desired, family friendly Acton neighbourhood. This home presents 3 bedrooms plus loft and 4 baths and is conveniently located within walking distance to shopping, schools, GO station and Acton Community Arena. Open concept main floor features kitchen with luxury vinyl flooring and modern quartz countertops. Kitchen is adjacent to the dining area that offers extra large sliding doors leading to deck and rear yard. Dining area overlooks sun-filled living room with cozy corner gas fireplace. Upstairs features spacious primary bedroom with his & hers closets and large windows. Also, on the second floor are 2 more good size bedrooms overlooking the backyard and a 4 piece bath. Loft area, on the 3rd level, is the perfect spot for a quiet getaway and offers broadloom and skylight. Finished lower level with 2 piece bath. Fabulous deck and gazebo, above ground pool and garden shed are all included in the fully fenced rear yard.
详情
- 上市时间: Friday, March 29, 2024
- 3D看房: View Virtual Tour for 59 Beardmore Crescent
- 城市: Halton Hills
- 社区: Acton
- 详细地址: 59 Beardmore Crescent, Halton Hills, L7J 2Z1, Ontario, Canada
- 客厅: Vinyl Floor, Gas Fireplace, Open Concept
- 厨房: Vinyl Floor, O/Looks Living, Open Concept
- 挂盘公司: Re/Max Real Estate Centre Inc. - Disclaimer: The information contained in this listing has not been verified by Re/Max Real Estate Centre Inc. and should be verified by the buyer.

