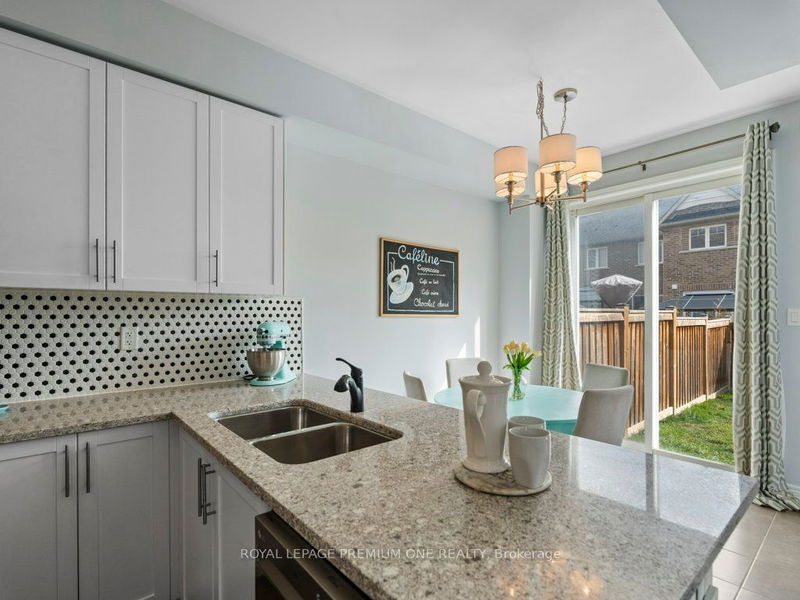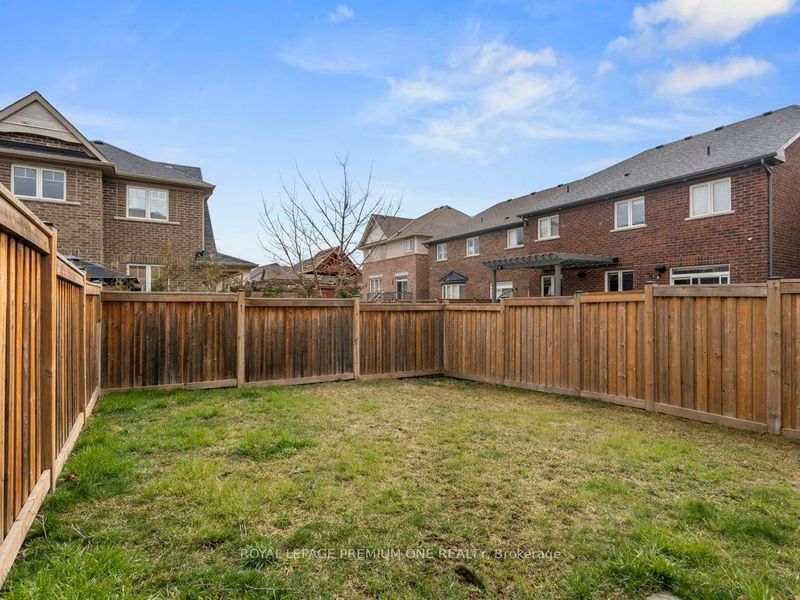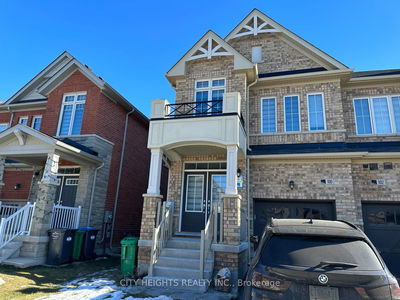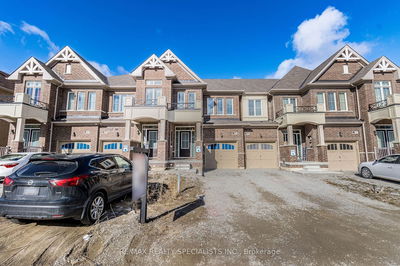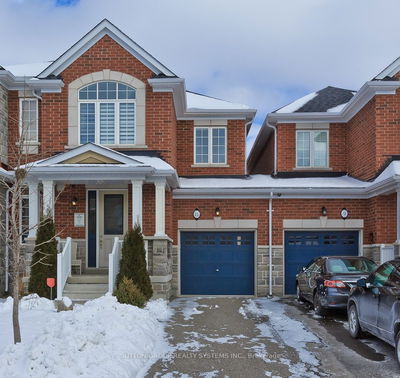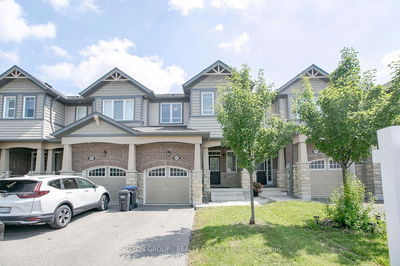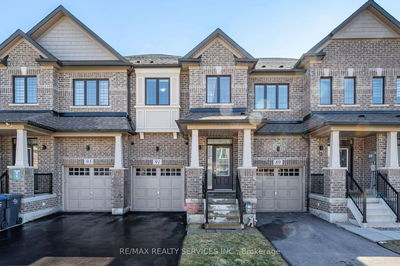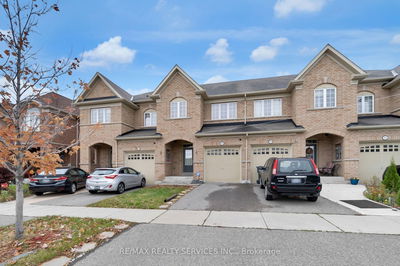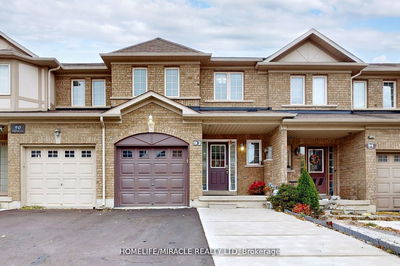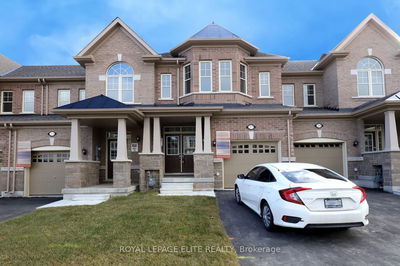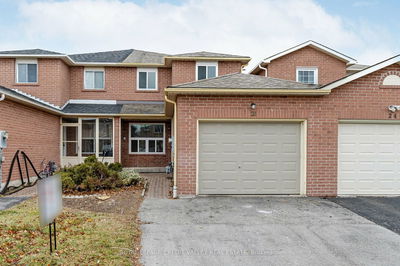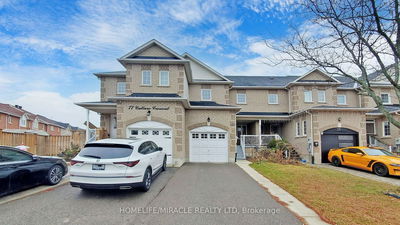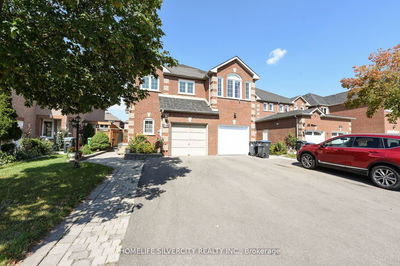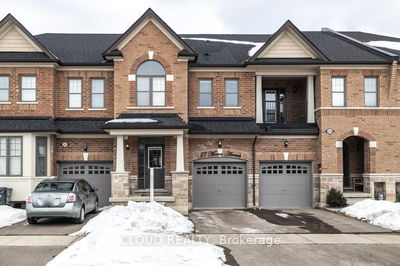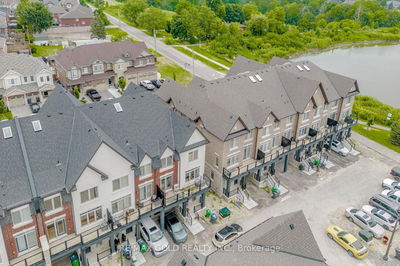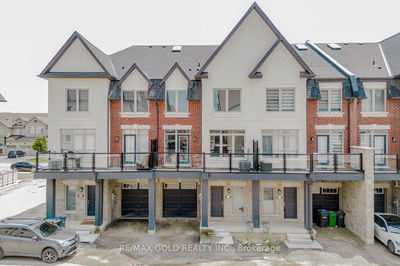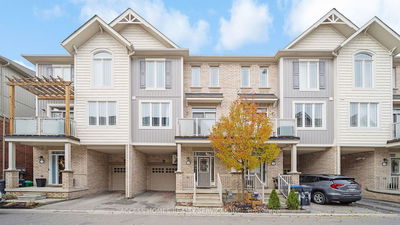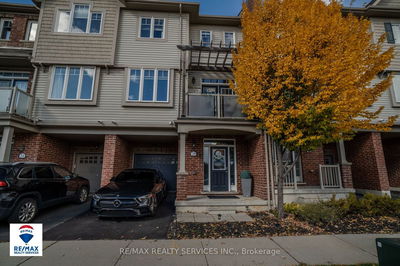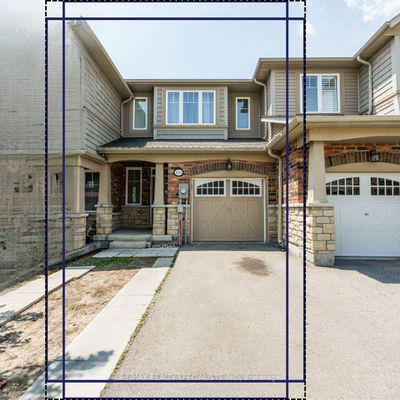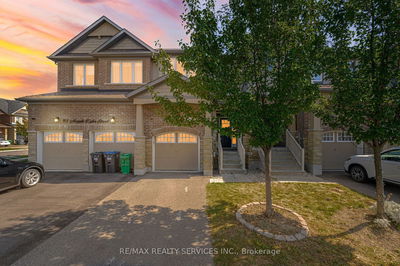Charming end-unit townhome nestled in the heart of Caledon. Boasting a perfect blend of comfort, style, and convenience, this residence offers an inviting space with modern amenities and thoughtful design. Upon entering, you are greeted by a spacious living area adorned with natural light cascading through large windows, enhancing the airy ambiance. The main floor features a modern kitchen equipped with sleek appliances and a convenient pass-thru to the formal dining area, perfect for entertaining guests or enjoying family meals. This home boasts three generously sized bedrooms, including a massive primary bedroom retreat, providing ample space for relaxation and rejuvenation. For additional living space and versatility, the builder has partially finished the basement, offering endless possibilities for customization to suit your lifestyle needs. For additional living space and versatility, the builder has partially finished the basement, offering endless possibilities for customization to suit your lifestyle needs. Step outside to discover a fully fenced yard, ideal for outdoor gatherings, gardening, or simply enjoying the serene surroundings. The open concept layout of the home seamlessly integrates indoor and outdoor living, allowing for effortless flow and enjoyment. Fantastic location close to schools, parks, grocery stores and Hwy 410
详情
- 上市时间: Friday, March 29, 2024
- 3D看房: View Virtual Tour for 31 Vinewood Road
- 城市: Caledon
- 社区: Rural Caledon
- 交叉路口: Kennedy Rd / Dougall Ave
- 详细地址: 31 Vinewood Road, Caledon, L7C 4A9, Ontario, Canada
- 客厅: Large Window, Hardwood Floor, Open Concept
- 厨房: Modern Kitchen, Custom Backsplash, Quartz Counter
- 家庭房: Gas Fireplace, Broadloom, B/I Bookcase
- 挂盘公司: Royal Lepage Premium One Realty - Disclaimer: The information contained in this listing has not been verified by Royal Lepage Premium One Realty and should be verified by the buyer.








