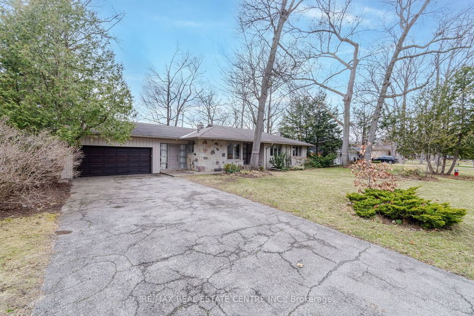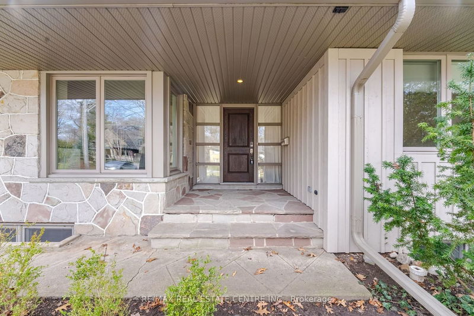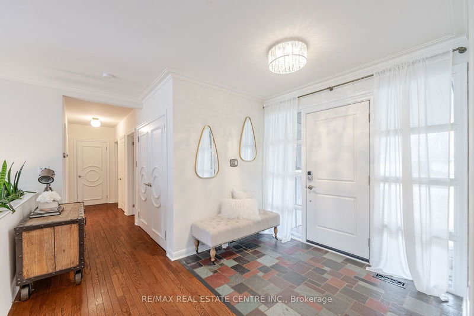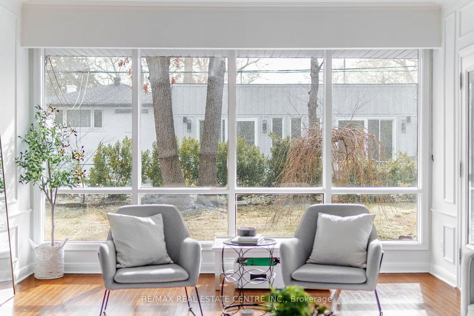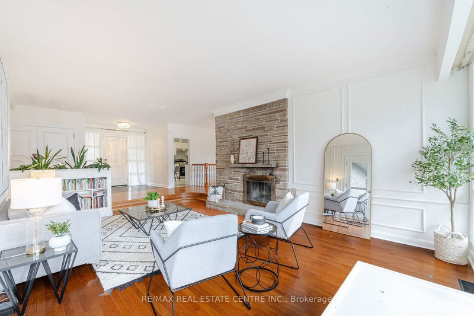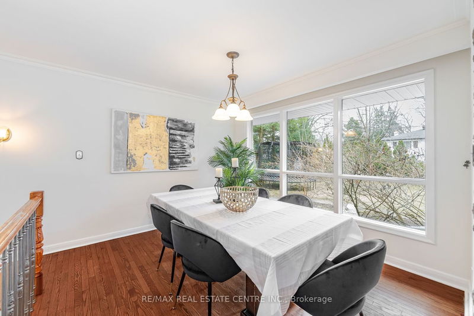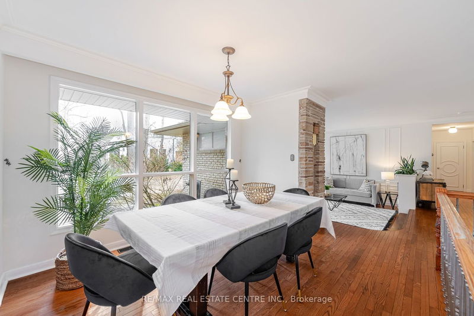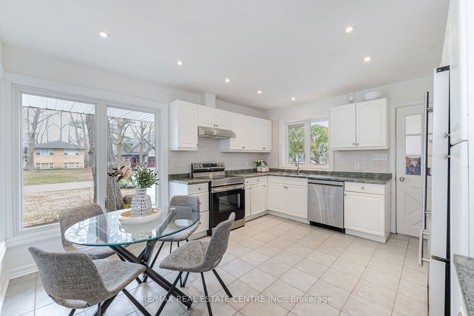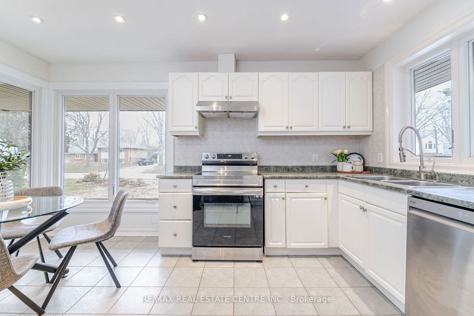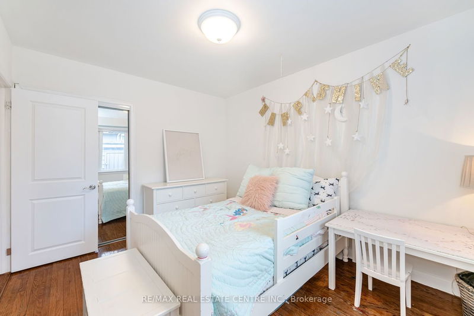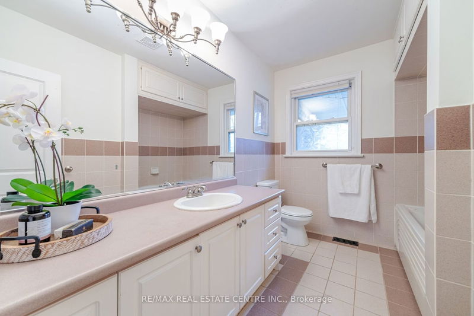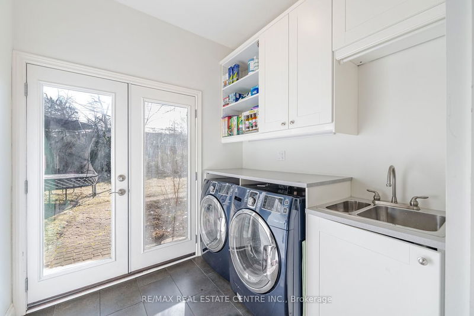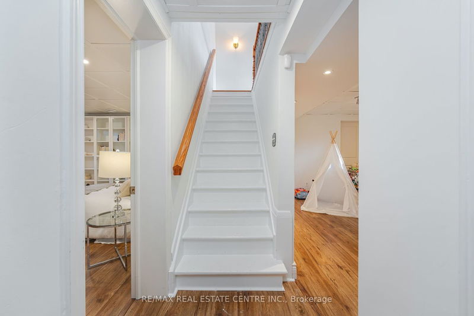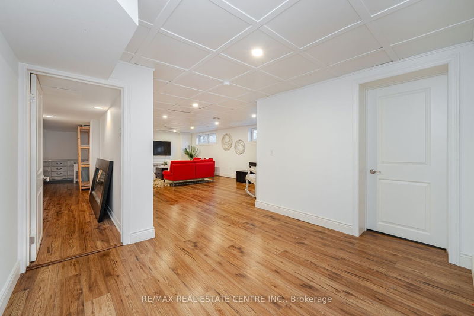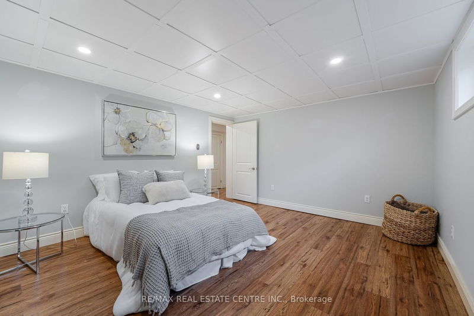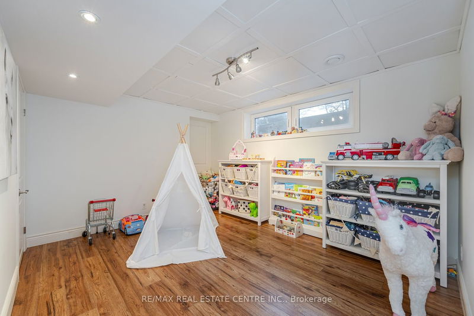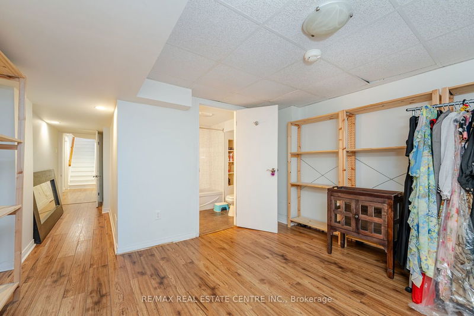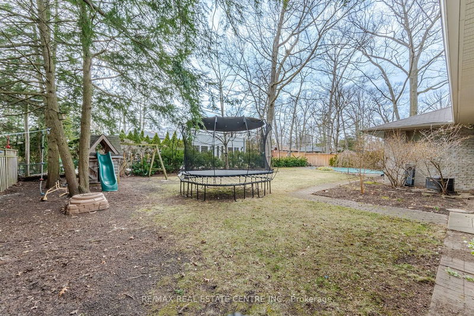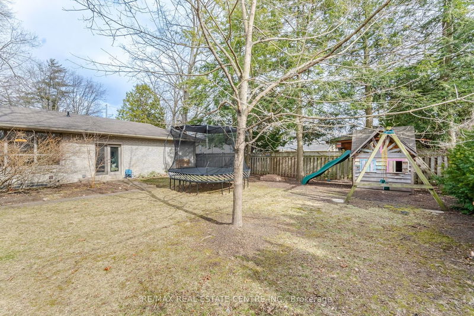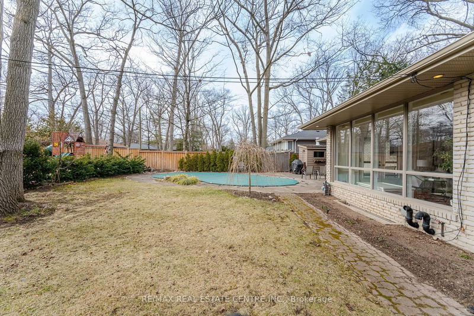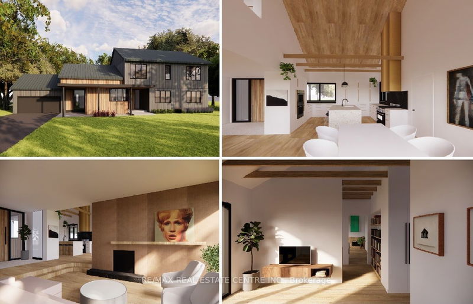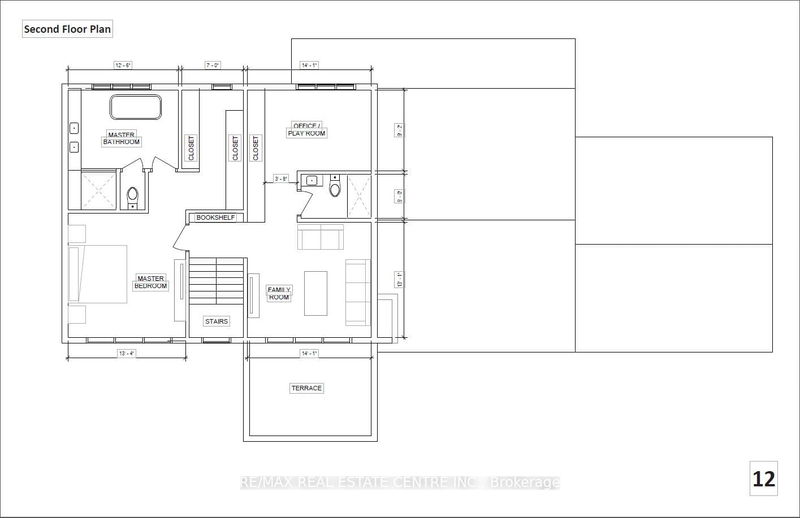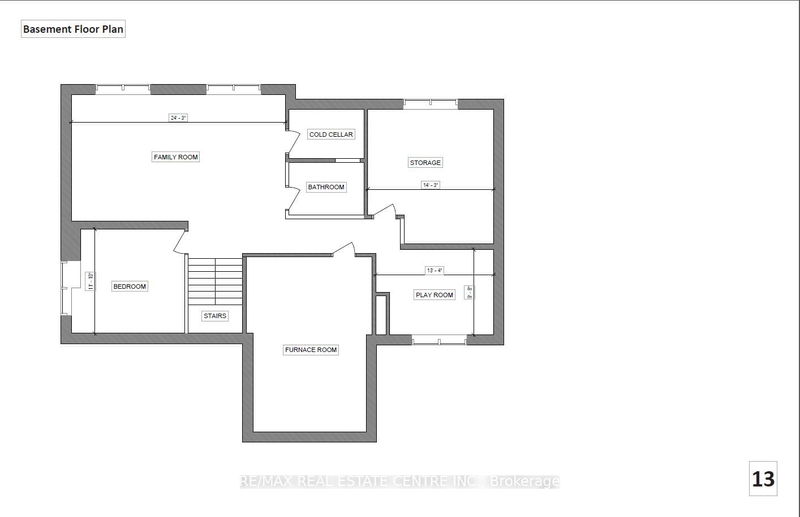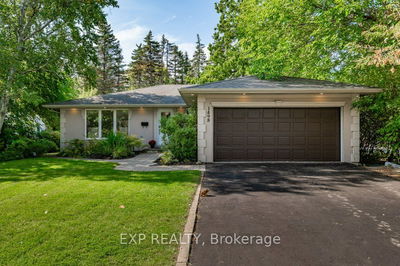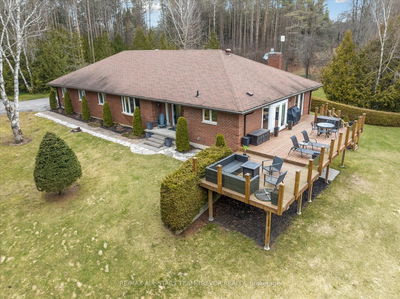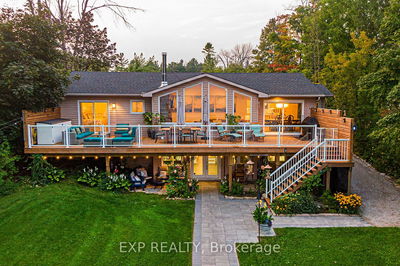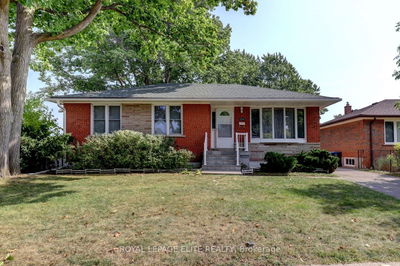This is it! Sprawling bungalow on a 100-foot wide lot, situated on a quiet street amongst gorgeous homes and mature trees. One of the best neighborhoods in Mississauga with access to coveted Lorne Park schools away from highway or train track noise. Beautiful & private back yard complete with pool & pool shed. 1790 square feet on the main level plus approximately 1690 square feet in the basement. Lovely layout filled with natural light including a massive sunken family room with floor to ceiling window & fireplace, dining room and a large kitchen. 3 bedrooms and 2 full bathrooms plus mud room with 2nd entrance complete the main floor. Basement features a large living room with gas fireplace, 2 more bedrooms, office/playroom and 4-piece bathroom.
详情
- 上市时间: Tuesday, March 26, 2024
- 3D看房: View Virtual Tour for 1534 Randor Drive
- 城市: Mississauga
- 社区: Lorne Park
- 详细地址: 1534 Randor Drive, Mississauga, L5J 3C7, Ontario, Canada
- 厨房: Breakfast Area, Ceramic Floor, Pot Lights
- 客厅: Open Concept, Fireplace, Hardwood Floor
- 挂盘公司: Re/Max Real Estate Centre Inc. - Disclaimer: The information contained in this listing has not been verified by Re/Max Real Estate Centre Inc. and should be verified by the buyer.


