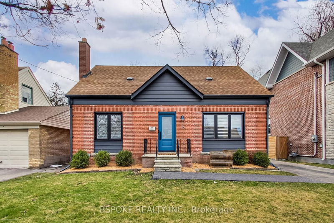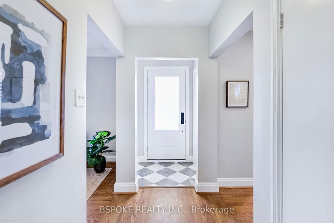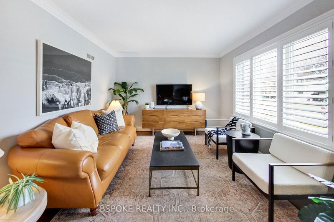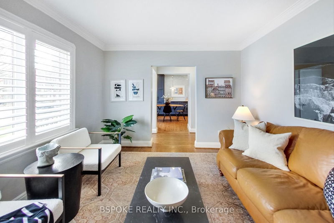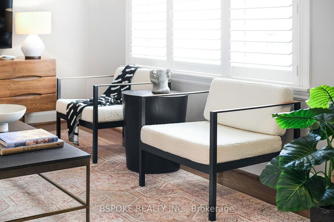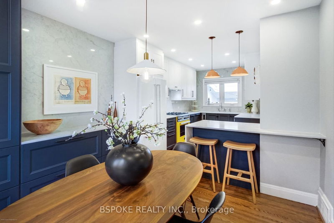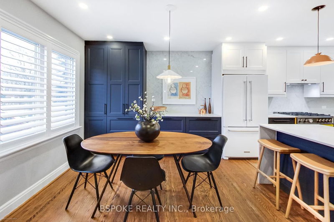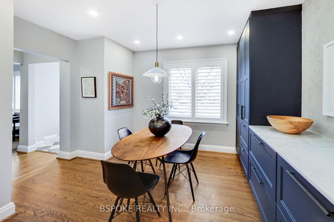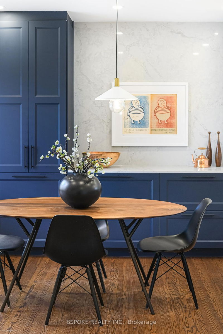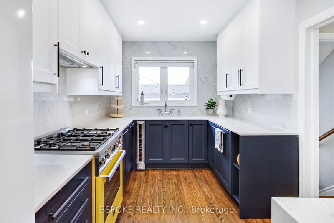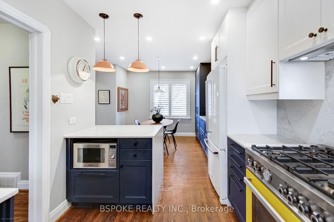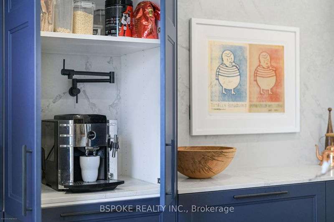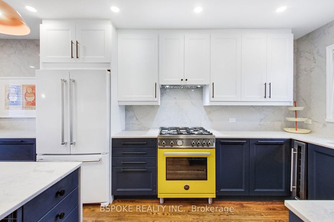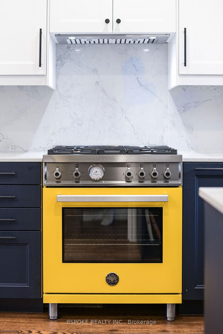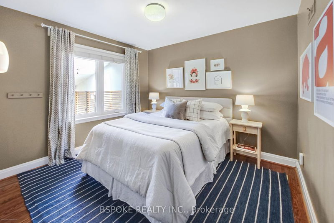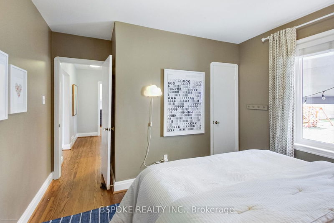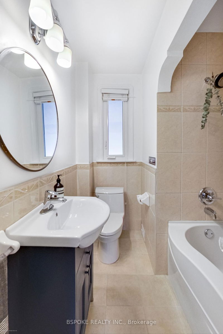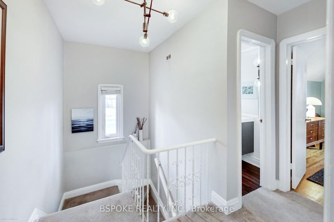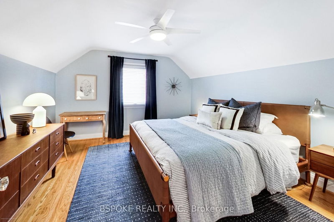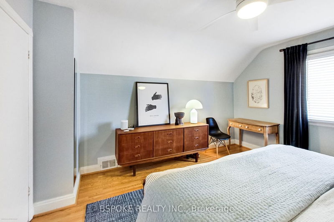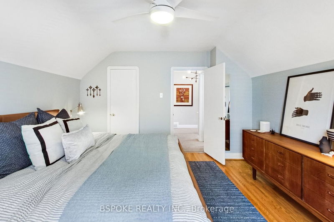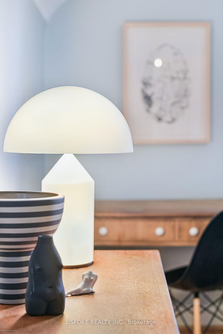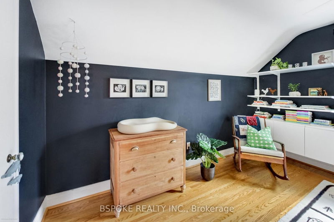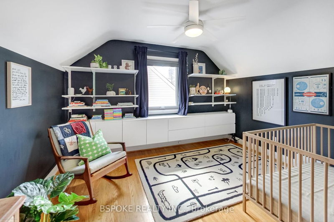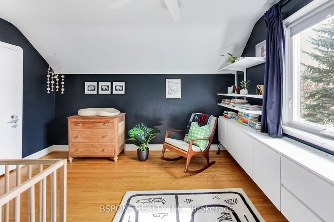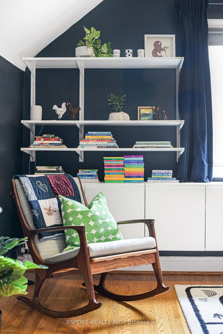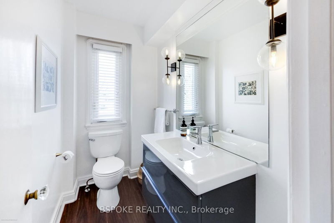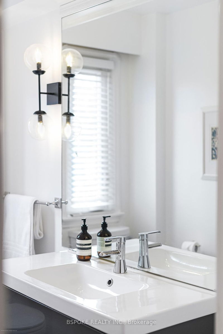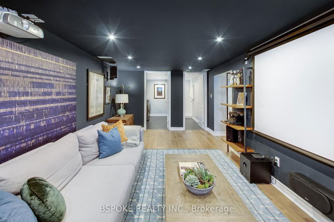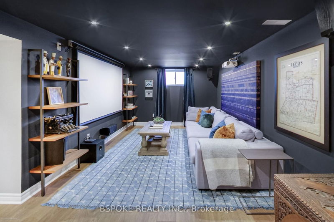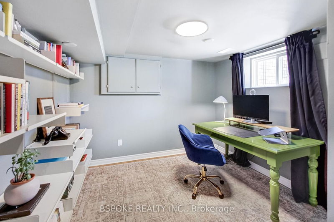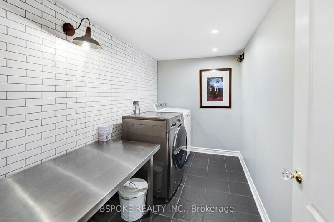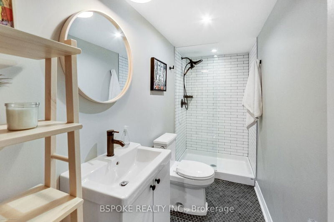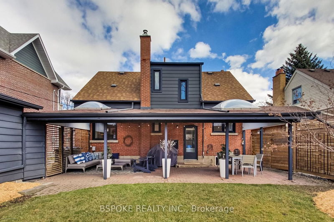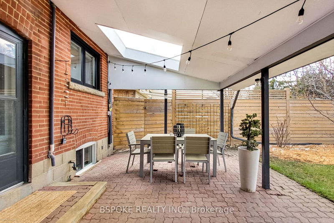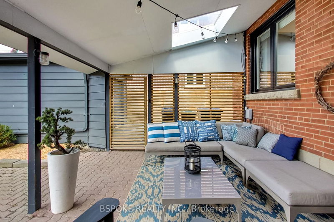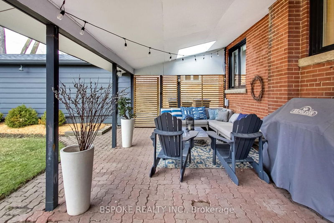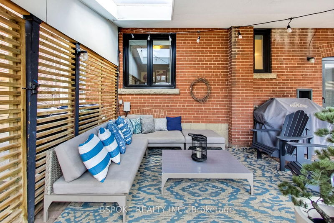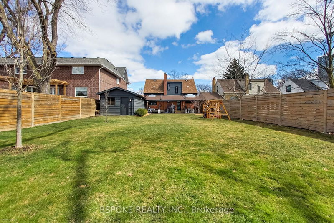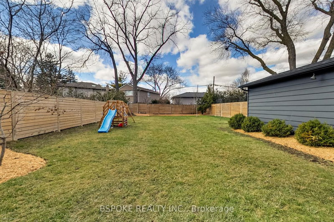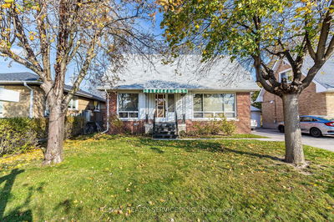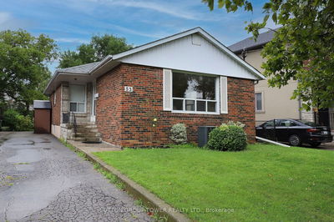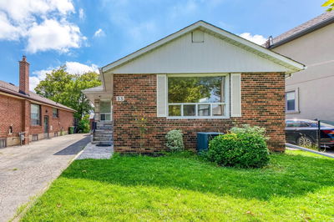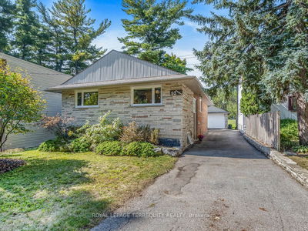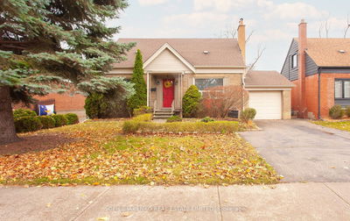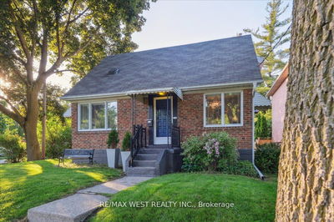Tucked in a vibrant, family-friendly enclave, this home delivers an irresistible fusion of comfort, convenience & character. Packed with personality, it blends the contemporary w/timeless charm. Culinary aspirations flourish in the revamped chefs kitchen amidst bespoke features & finishes. Upstairs, 2 generous bedrooms exude warmth, ensuring restful slumber. A quiet 3rd bedroom, on the main, can be a serene retreat or a home office. Entertainment reigns supreme in the finished basement w/a screening room w/a digital projector + a bonus room, full bath & expansive laundry. The massive backyard w/covered patio offers endless potential for outdoor fun. With a garage & private drive, the practicalities are covered, leaving you to simply settle in & savour the delights of a meticulously maintained home where thoughtful design meets cozy vibes. The best of suburban living and its only a 10min walk to the TTC at Kipling Station. Welcome home to a lifestyle beyond compare.
详情
- 上市时间: Tuesday, March 26, 2024
- 3D看房: View Virtual Tour for 10 Ashbourne Drive
- 城市: Toronto
- 社区: Islington-城市 Centre West
- 详细地址: 10 Ashbourne Drive, Toronto, M9B 4G9, Ontario, Canada
- 客厅: Hardwood Floor, Formal Rm, Large Window
- 厨房: Hardwood Floor, Quartz Counter, O/Looks Backyard
- 挂盘公司: Bspoke Realty Inc. - Disclaimer: The information contained in this listing has not been verified by Bspoke Realty Inc. and should be verified by the buyer.

