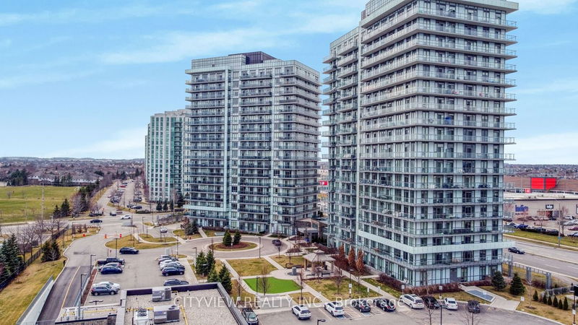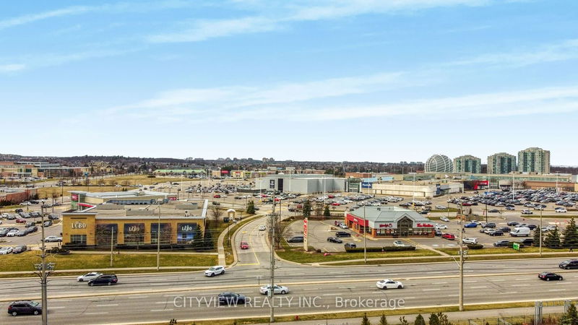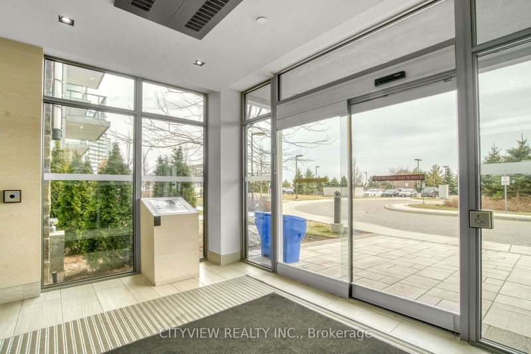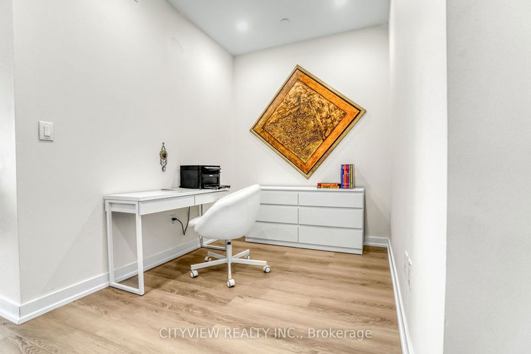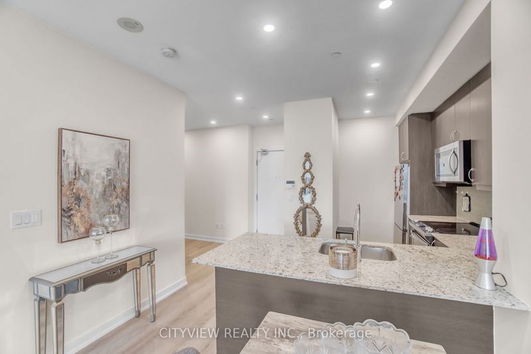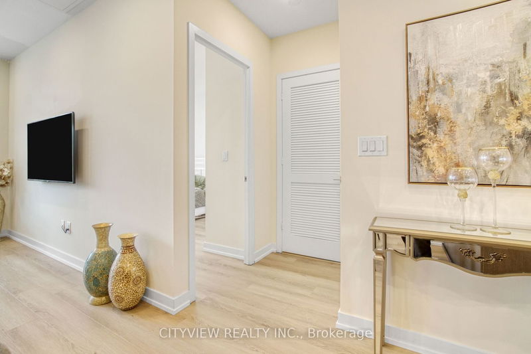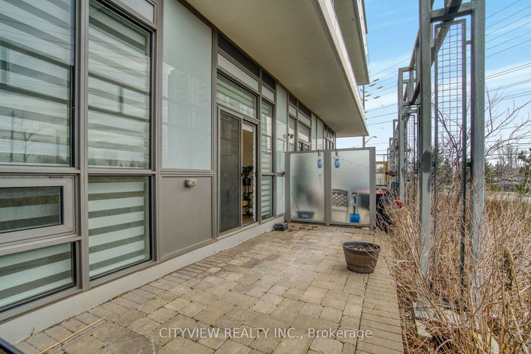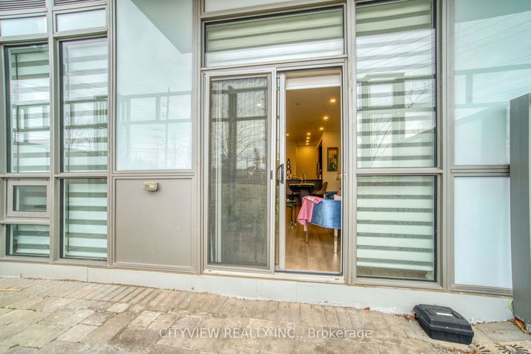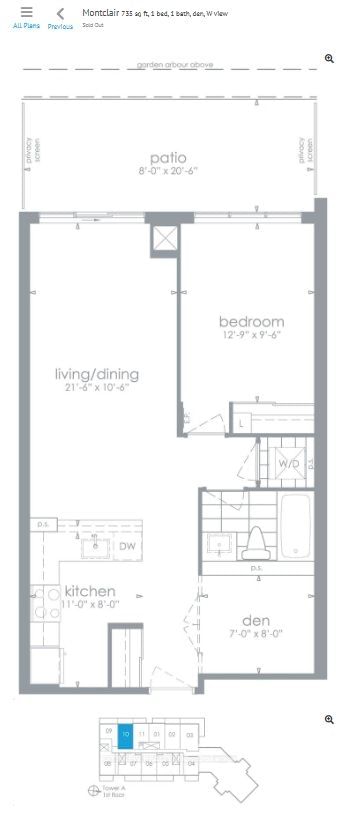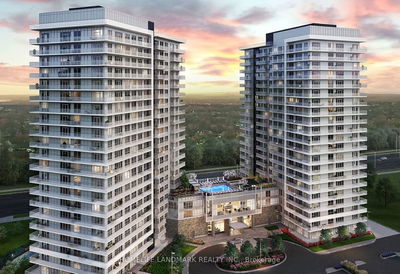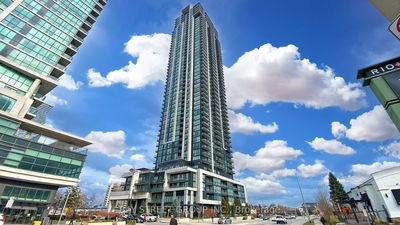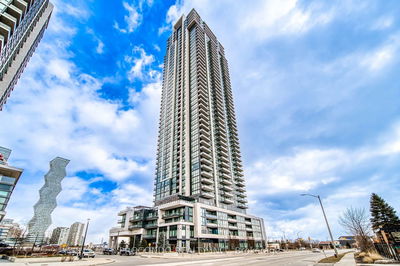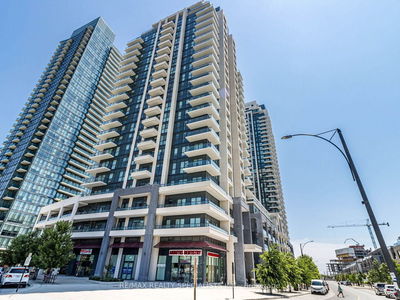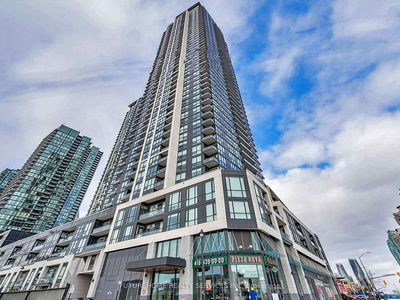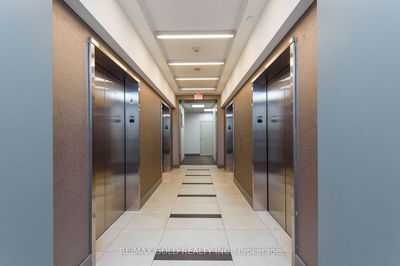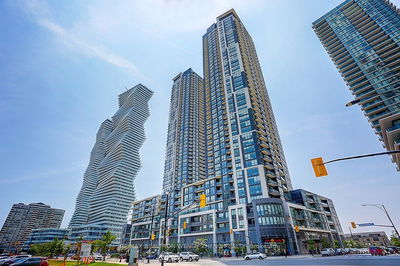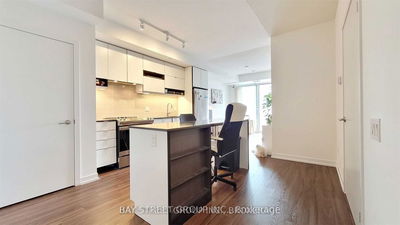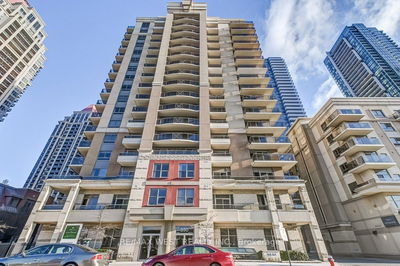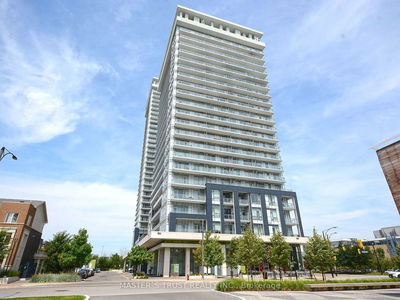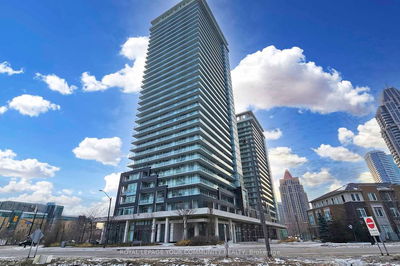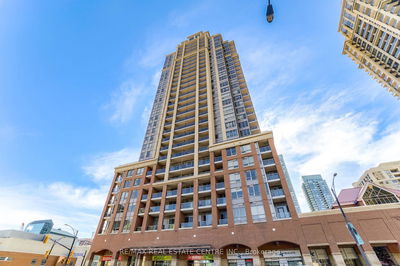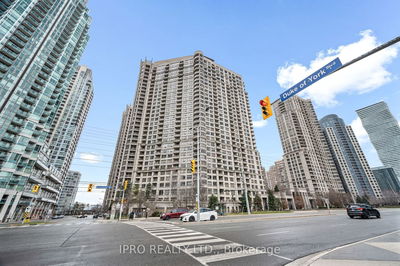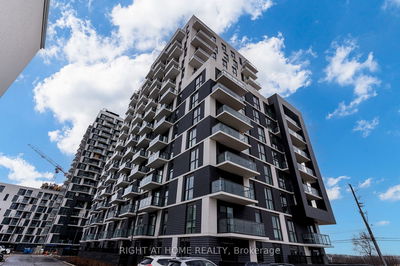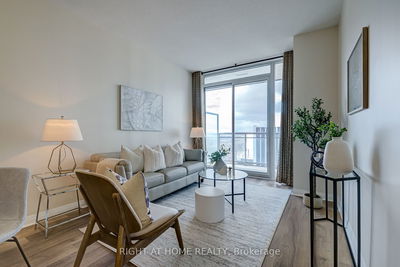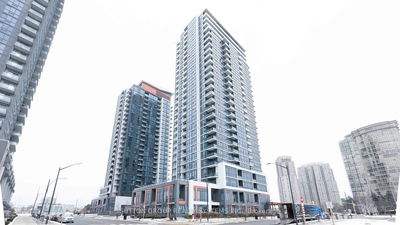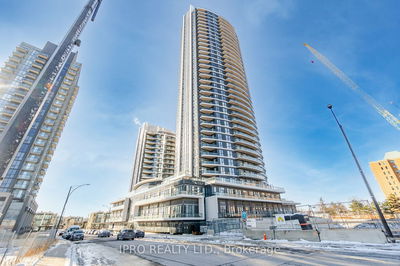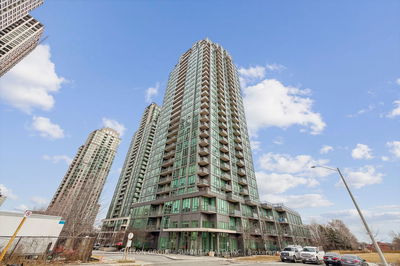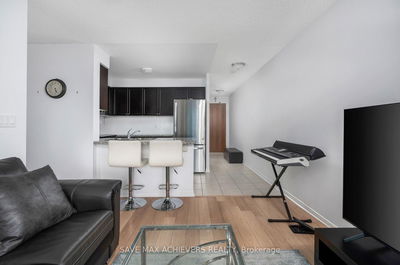Welcome To the Heart of Erin Mills. A beautiful, Functional and Spacious 1 Bedroom + Den on main level w/ a big backyard like terrace. "Montclair" layout features 735 sq ft of living space, brand new Vinyl flooring throughout the whole unit, Den could be closed off as per builder plans for a 2nd BR, functional kitchen w/ island and plenty of storage, S/S appliances and granite counters. Large main living/Dining Area w/ Portlights throughout leading to massive Terrace. Just Steps to Erin Mills Town Centre, Credit Valley Hospital, Schools, John Fraser Secondary, St Aloysius Gonzaga Secondary Schools and University of Toronto Mississauga Campus. Great amenities: Indoor Pool, Party Room, Gym, 24hrs Concierge. Sauna, Exercise Room, Party Room, Beautiful Terrace.
详情
- 上市时间: Friday, March 22, 2024
- 3D看房: View Virtual Tour for 110-4633 Glen Erin Drive
- 城市: Mississauga
- 社区: Central Erin Mills
- 详细地址: 110-4633 Glen Erin Drive, Mississauga, L5M 0Y6, Ontario, Canada
- 厨房: Vinyl Floor, Stainless Steel Appl, Granite Counter
- 客厅: Vinyl Floor, W/O To Terrace, Combined W/Dining
- 挂盘公司: Cityview Realty Inc. - Disclaimer: The information contained in this listing has not been verified by Cityview Realty Inc. and should be verified by the buyer.


