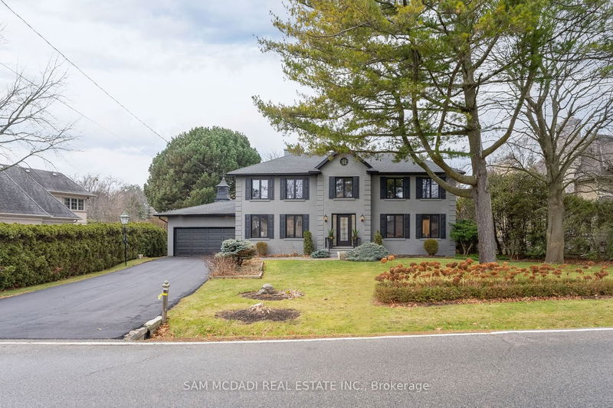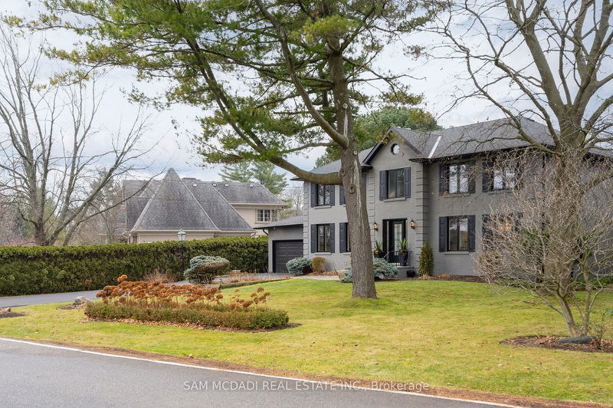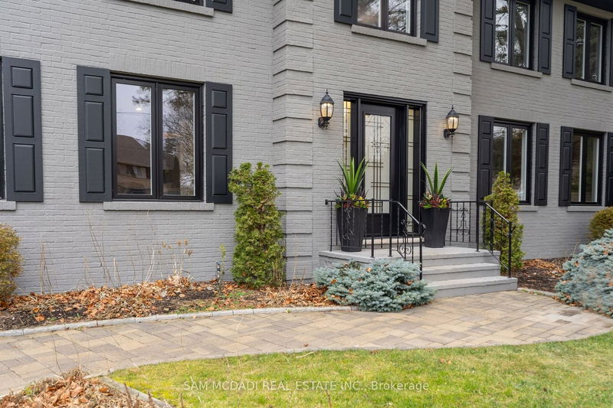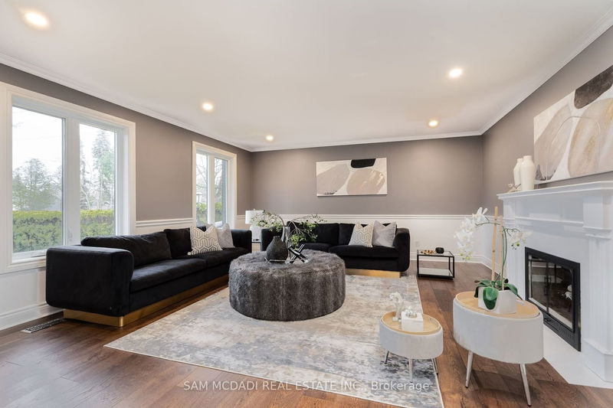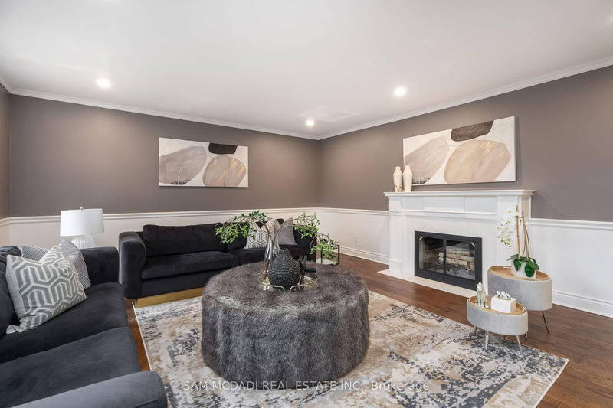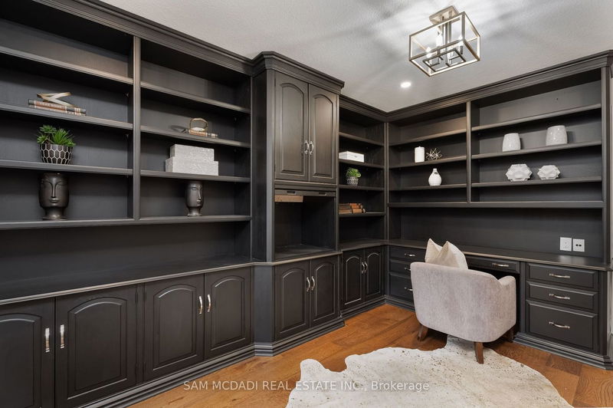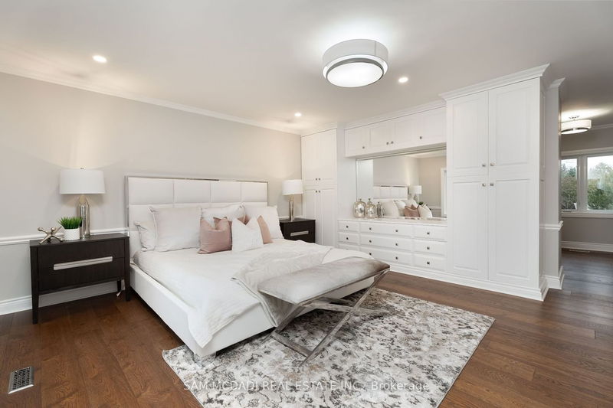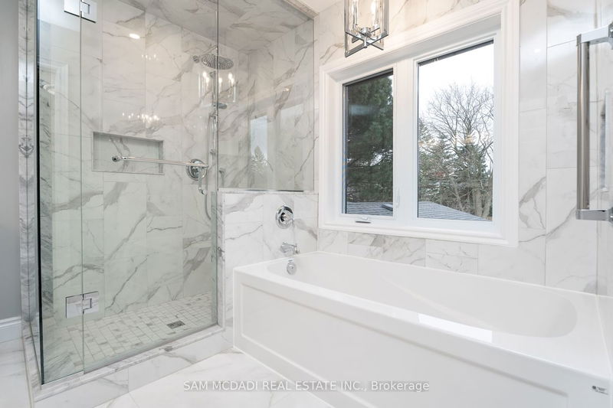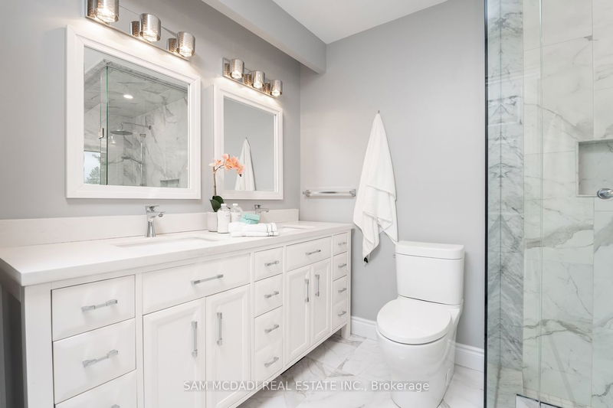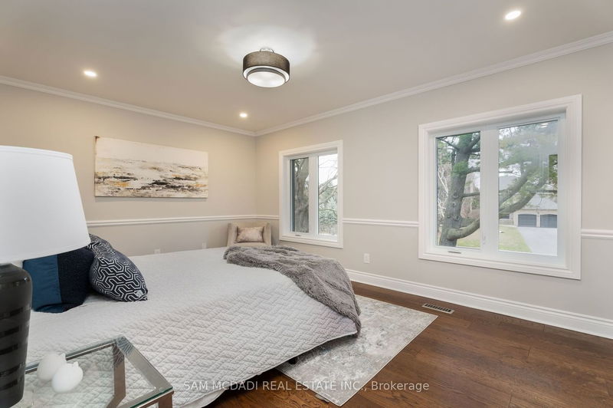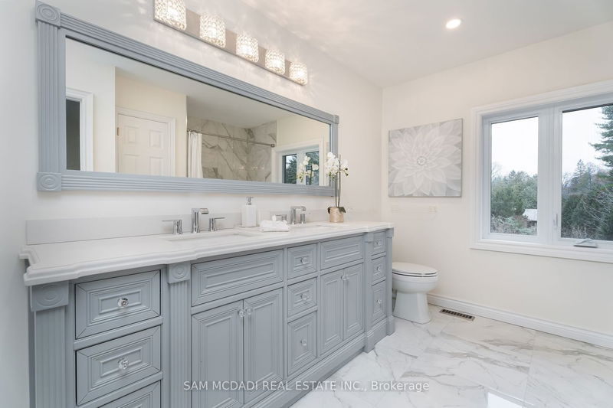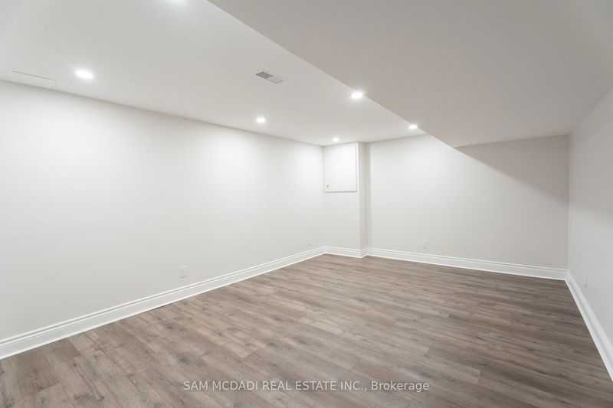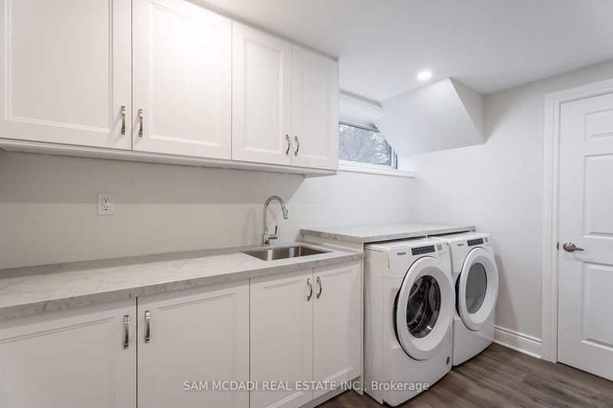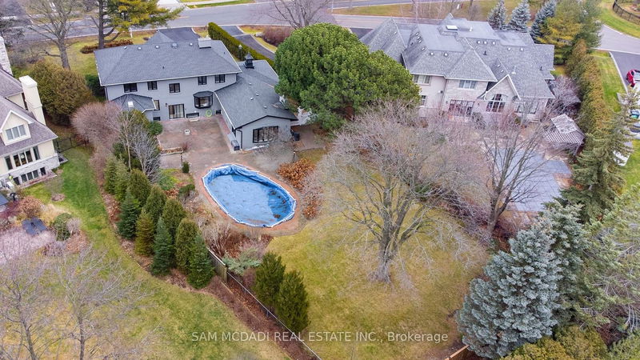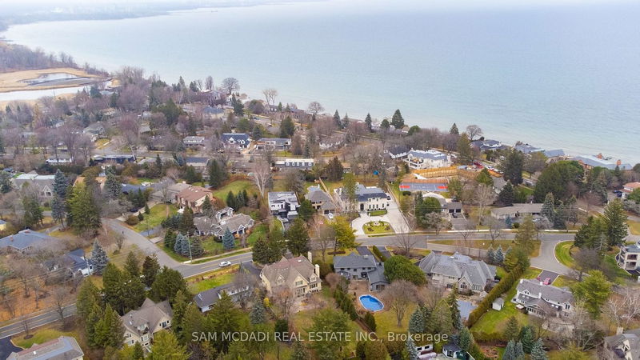Completely Redesigned Family Home In Desirable Rattray Marsh Neighbourhood Known For Its Iconic Scenery, Well Established Streets & Access To Lake Ontario! Inside You'll Find Beautiful Designer Finishes W/ Prodigious Principal Rms Offering New Wide Plank H/W Flrs, Expansive Windows & Exceptional Millwork T/O. The White Bespoke Kitchen W/ Breakfast Area Offers Ample Storage Space & Fts Quartz Countertops, Lg Peninsula Island, S/S Appls & Provides Direct Access To The Spacious Dining Rm! Accompanying This Lvl Is The Elegant Living Rm W/ Quartz Fireplace, The Office Ft B/I Cabinetry & The Sunken Family Rm Elevated By Its Dark & Dramatic Exposed Ceiling Beams, Eye Catching Chandelier, Flr To Ceiling Stone Fireplace & Exceptional Decorative Wood Paneling As Well As A W/O To The Landscaped Bckyard. The 2nd Lvl Hosts The Romantic Primary W/ B/I Cabinetry, Lg W/I Closet & Stunning 5Pc Ensuite. Down The Hall Are 3 More Bdrms W/ Their Own Captivating Design Details & A Shared 5Pc Bath.
详情
- 上市时间: Friday, March 22, 2024
- 3D看房: View Virtual Tour for 474 Bob-O-Link Road
- 城市: Mississauga
- 社区: Clarkson
- 交叉路口: Lakeshore Rd W/Southdown
- 详细地址: 474 Bob-O-Link Road, Mississauga, L5J 2P4, Ontario, Canada
- 厨房: Quartz Counter, B/I Appliances, Tile Floor
- 客厅: Fireplace, Pot Lights, Hardwood Floor
- 家庭房: Stone Fireplace, Bow Window, W/O To Patio
- 挂盘公司: Sam Mcdadi Real Estate Inc. - Disclaimer: The information contained in this listing has not been verified by Sam Mcdadi Real Estate Inc. and should be verified by the buyer.

