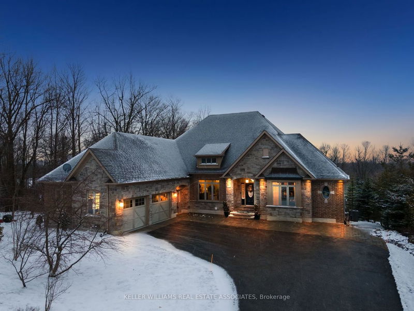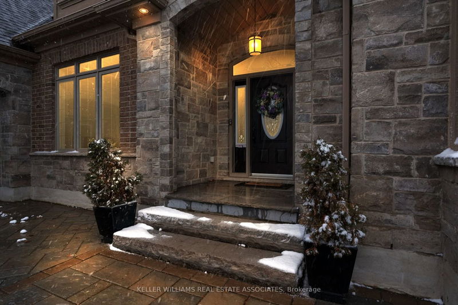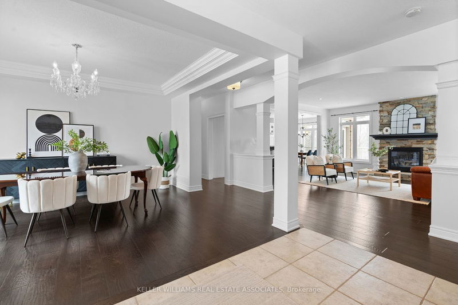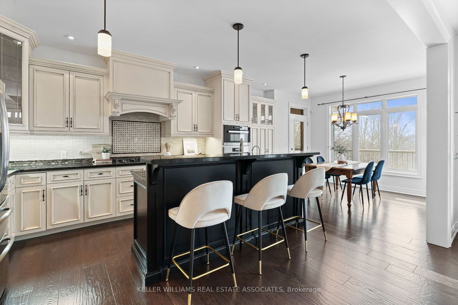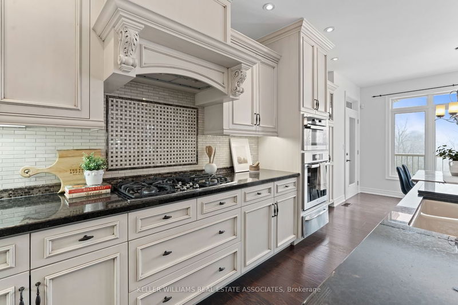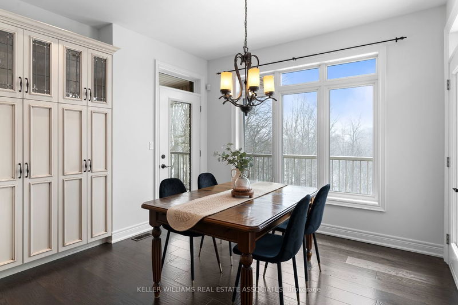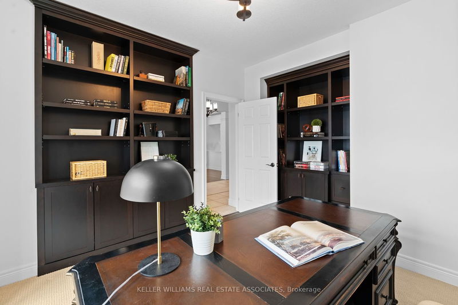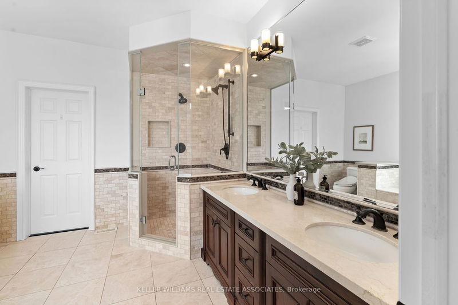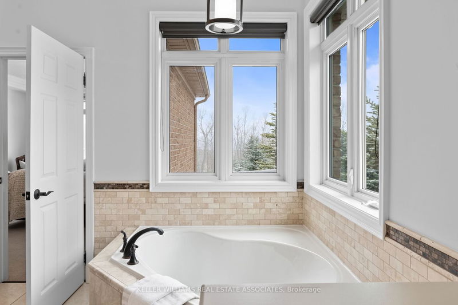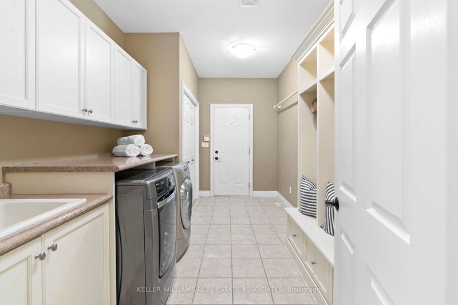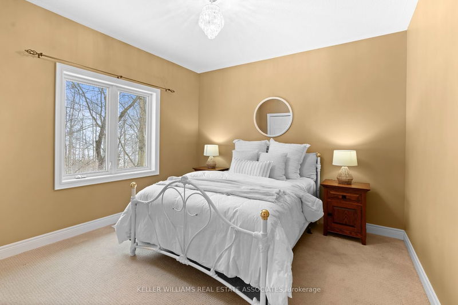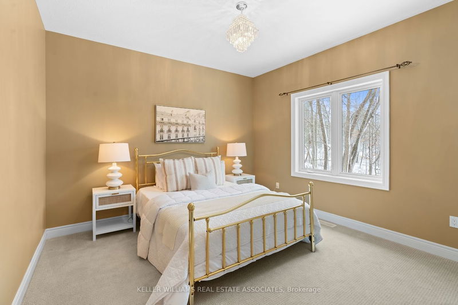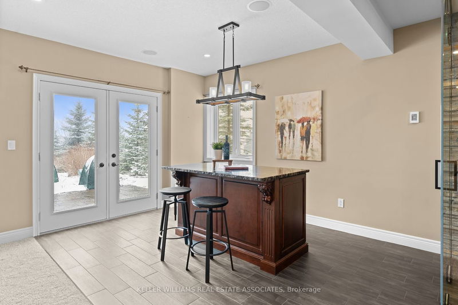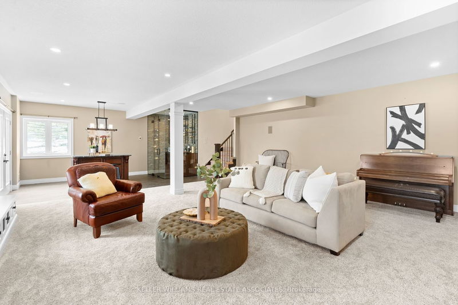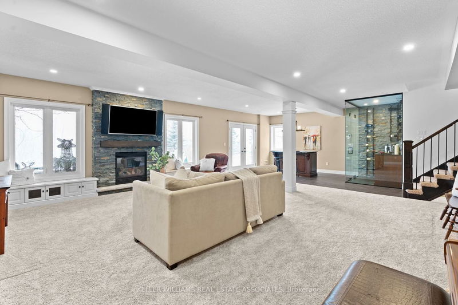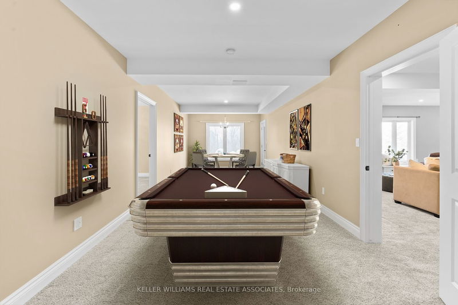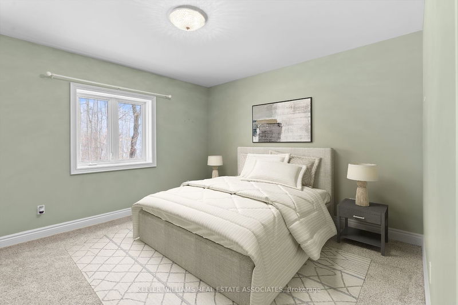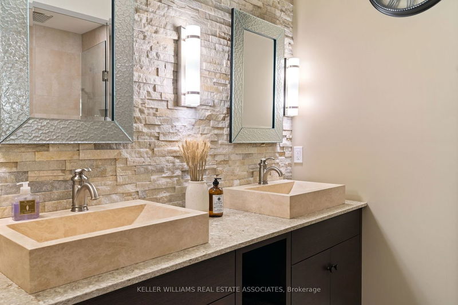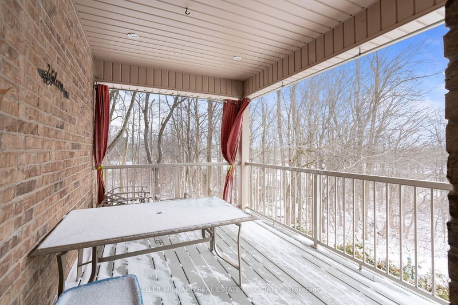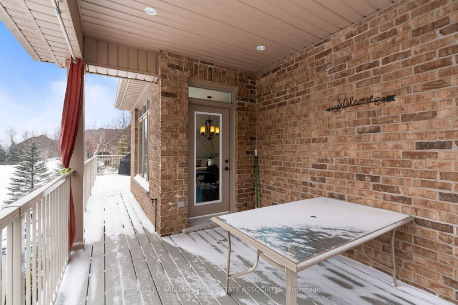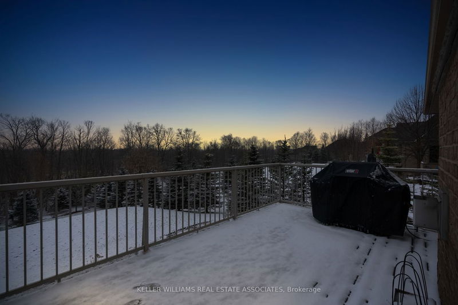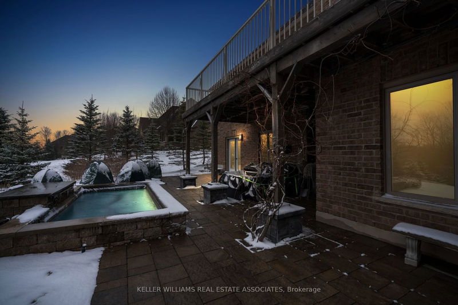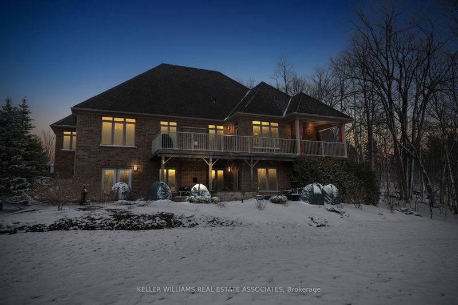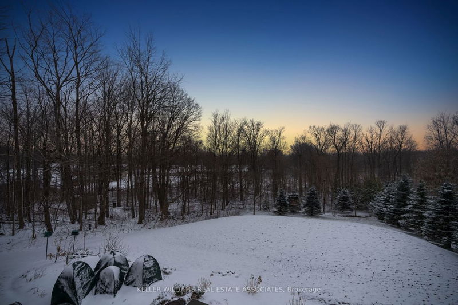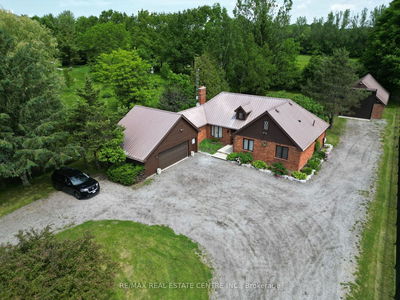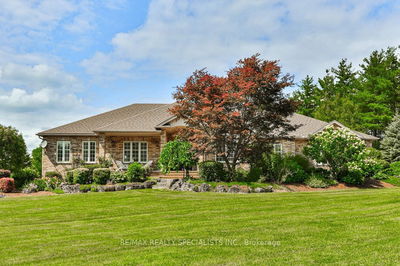Luxury Living Awaits In Brookville's Prestigious Community! This Sprawling Executive Bungalow, Crafted By Charleston, Rests On 1.54 Acres. The Open-Concept Layout Is Ideal For Entertaining. The Main Level Boasts A Formal Dining Room With Tray Ceiling, Living Room With A Gas Fireplace Framed By Ledgerock, And A Gourmet Kitchen With Granite Counters, High-End Miele And GE S/S Appliances, And A Breakfast Area Leading To The Upper Deck Overlooking The Lush Woodlands. 3 Generous Sized Bedrooms Conveniently Located On The Main Level. The Primary Suite Offers A 6-Piece Spa Like Ensuite. The Finished Walk-Out Lower Level Offers Additional Space For Family Activities Or Guest Accommodation. Nestled In The Exclusive Westchester Park Enclave, This Property Epitomizes Luxury, And Tranquility. Just A Short Commute To Downtown Toronto, With Easy Access To HWY 401. You Don't Want To Miss The Chance To Live In This Lavish & Private Residence!
详情
- 上市时间: Thursday, March 21, 2024
- 3D看房: View Virtual Tour for 11300 Taylor Court
- 城市: Milton
- 社区: Brookville
- 交叉路口: Guelph/Cameron/Amos/Taylor
- 详细地址: 11300 Taylor Court, Milton, L0P 1B0, Ontario, Canada
- 客厅: Hardwood Floor, Gas Fireplace, Open Concept
- 厨房: Hardwood Floor, Stainless Steel Appl, Granite Counter
- 家庭房: Broadloom, Gas Fireplace, Open Concept
- 挂盘公司: Keller Williams Real Estate Associates - Disclaimer: The information contained in this listing has not been verified by Keller Williams Real Estate Associates and should be verified by the buyer.

