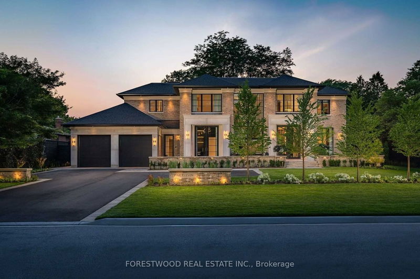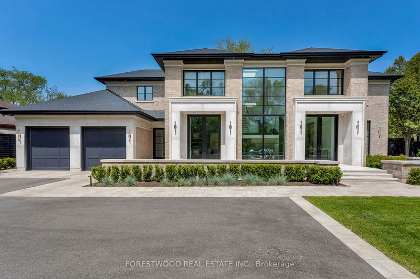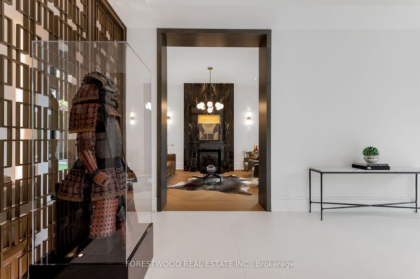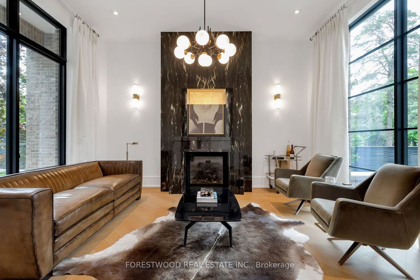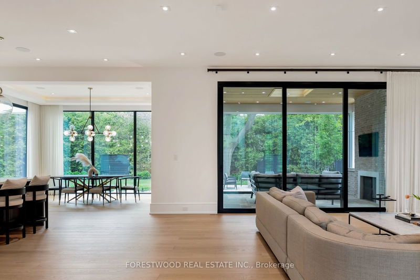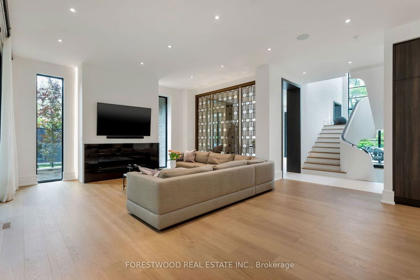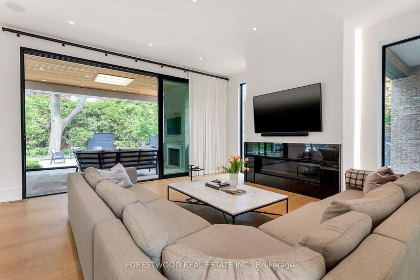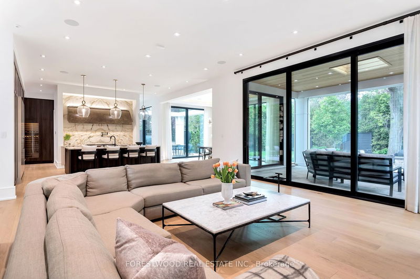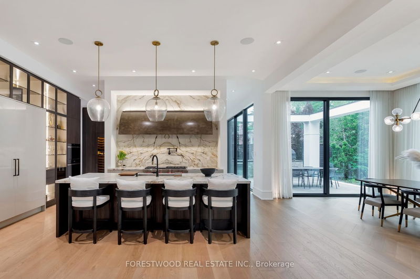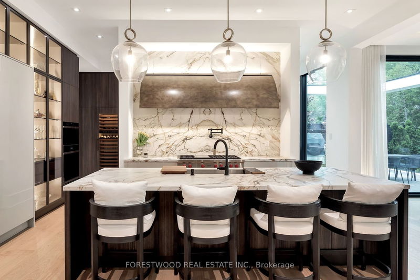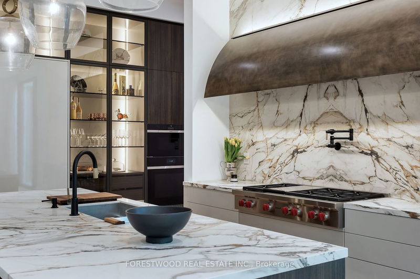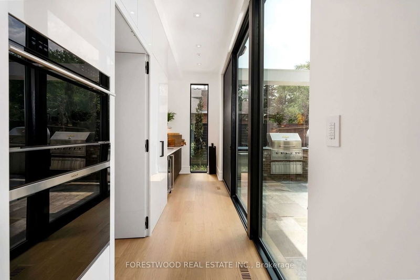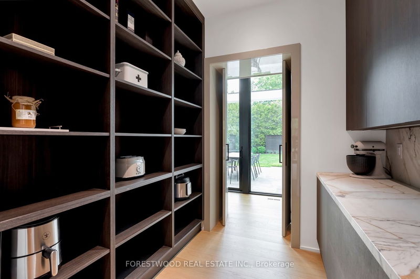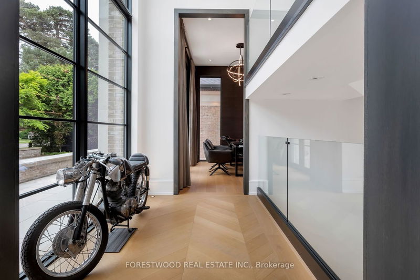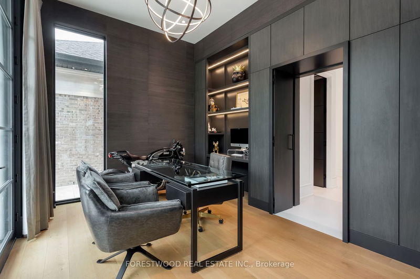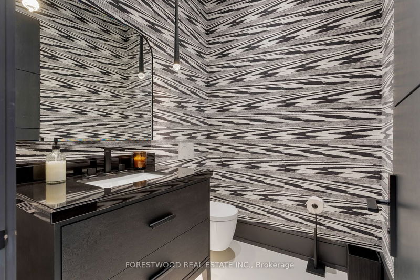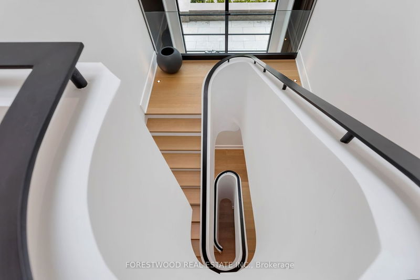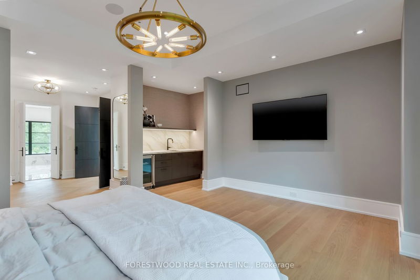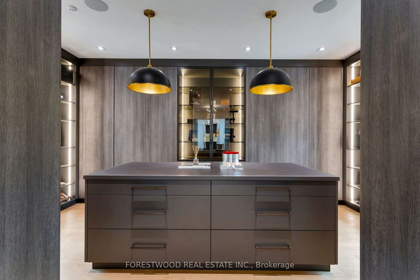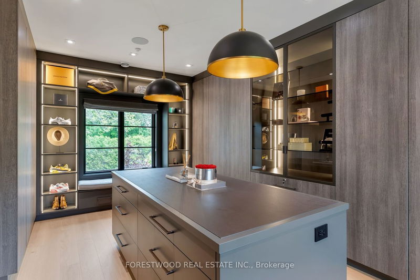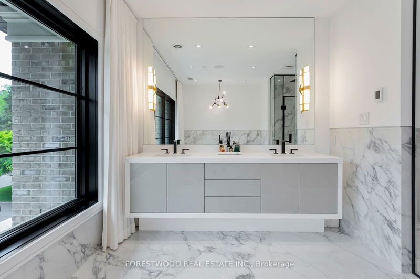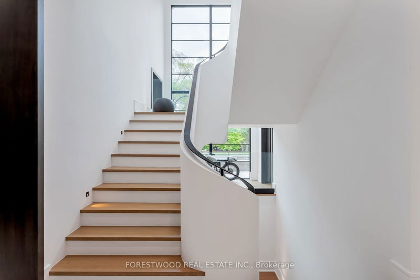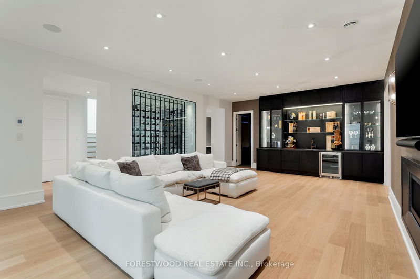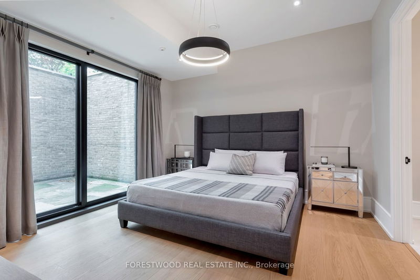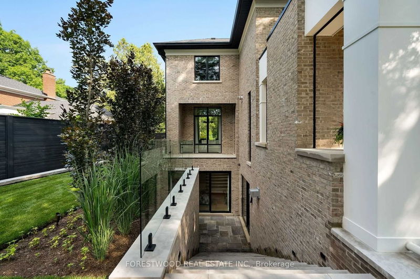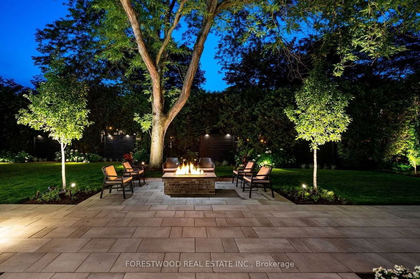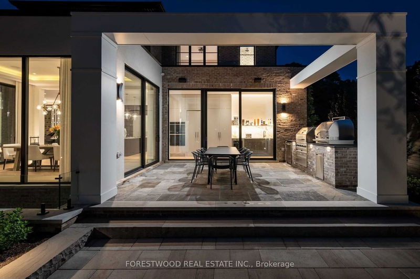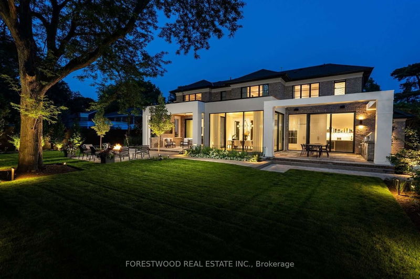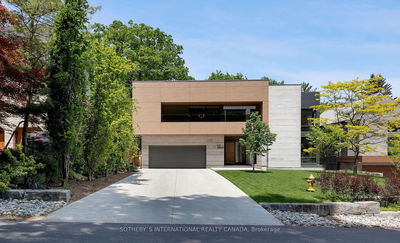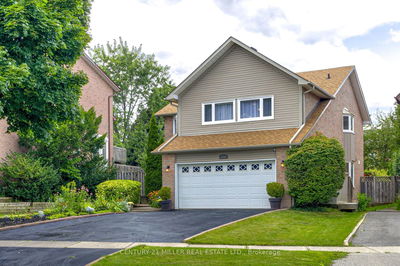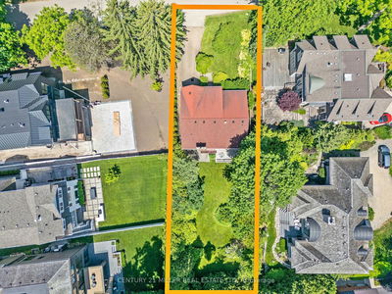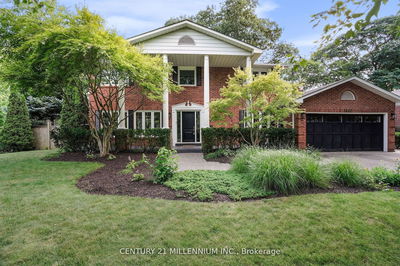A Visionary Architectural Concept Focused On Hosting And Gatherings Is Showcased In This Beautiful Property, Characterized By Meticulous Attention To Detail & Craftsmanship, Seamless Continuity, Minimalist Aesthetics, And Distinctive Artisanal Finishes That Flow Effortlessly Throughout The Spacious Open Floor Plan And Into The Bespoke Kitchen. The Dining Area And Family Room Are Enveloped By Modern Floor-To-Ceiling Glass Doors That Elegantly Retract, Seamlessly Blending Indoor And Outdoor Living Spaces. An Arresting Curved Staircase Adds To The Visual Allure. The Primary Bedroom, Reminiscent Of A Luxurious Spa, Exudes A Hotel-Inspired Ambiance With Stylish Features. The Spacious Lower Level Offers A Range Of Entertainments, Including A Rec. Room, Billiards Area, Fitness Studio, And Theatre. 3 Indoor Fireplaces, Outdoor Fire Pit And Fireplace.Thoughtful Landscaping Enhances The Property's Privacy Plus Pizza Oven To Enjoy. Minutes To Downtown Restaurants, Shops, Entertainments And More!
详情
- 上市时间: Tuesday, March 19, 2024
- 3D看房: View Virtual Tour for 511 Macdonald Road
- 城市: Oakville
- 社区: Old Oakville
- 交叉路口: Chartwell & Macdonald
- 详细地址: 511 Macdonald Road, Oakville, L6J 2B7, Ontario, Canada
- 客厅: Hardwood Floor, Window Flr To Ceil, Gas Fireplace
- 厨房: Hardwood Floor, Breakfast Bar, O/Looks Family
- 家庭房: Hardwood Floor, Gas Fireplace, W/O To Terrace
- 挂盘公司: Forestwood Real Estate Inc. - Disclaimer: The information contained in this listing has not been verified by Forestwood Real Estate Inc. and should be verified by the buyer.

