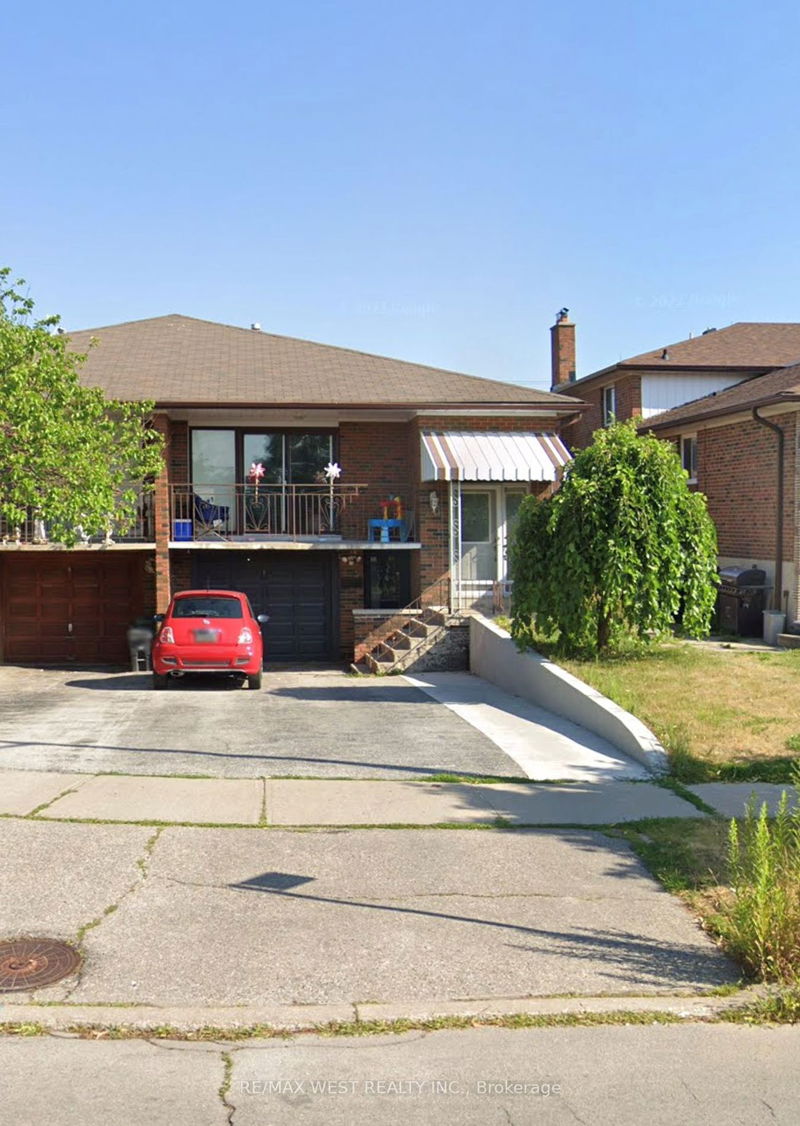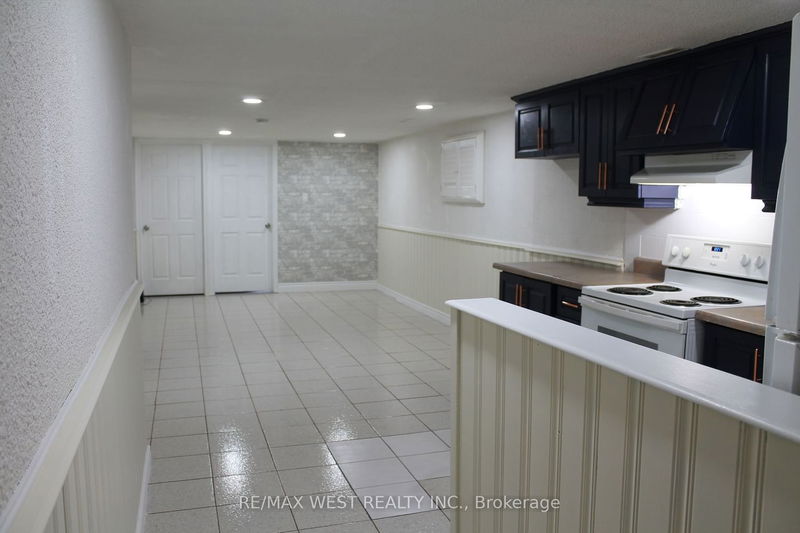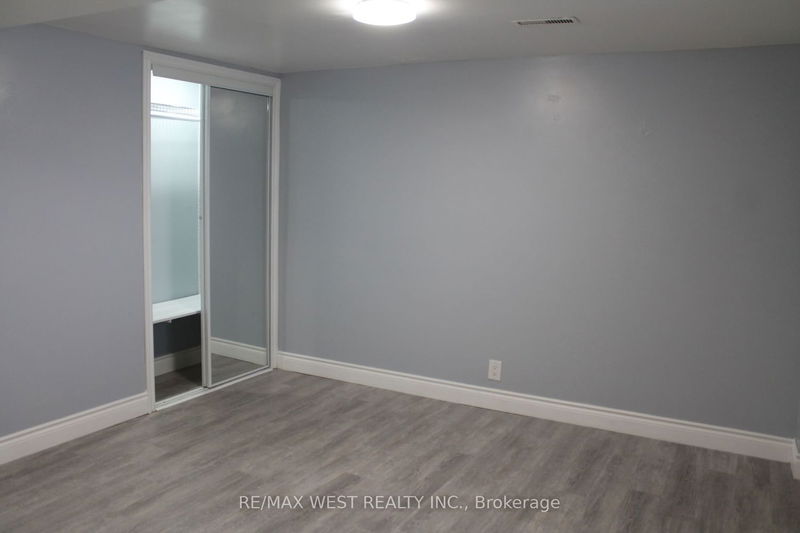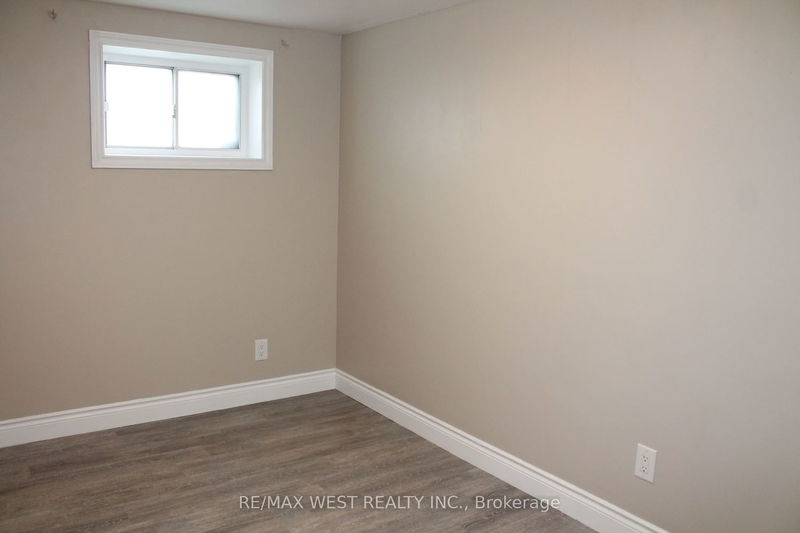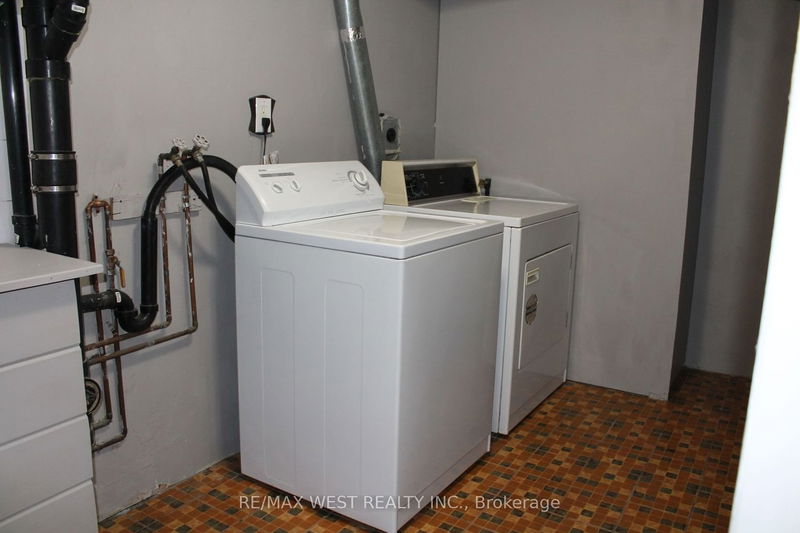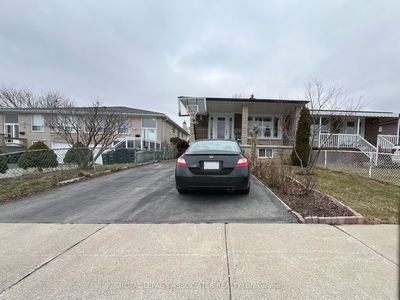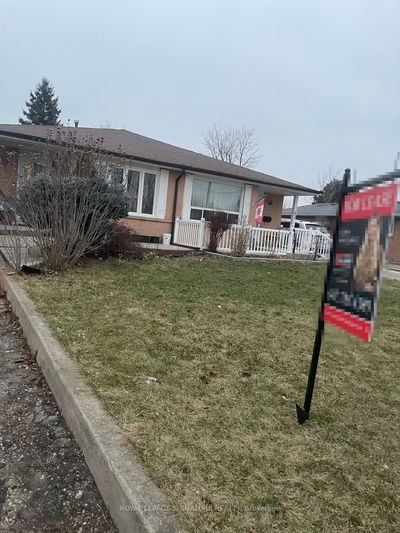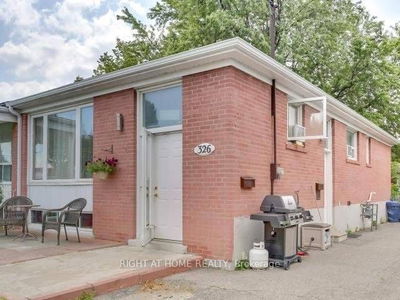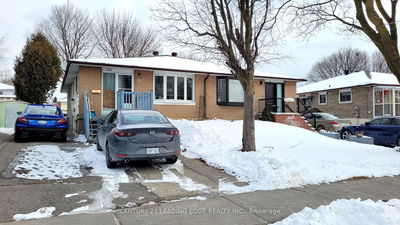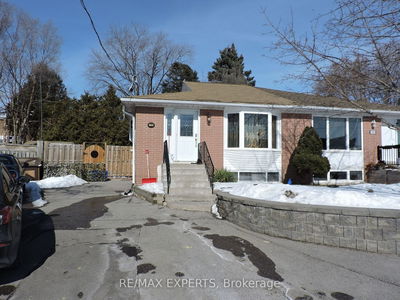Large open concept kitchen, living & dining. Hallway with closet and large cold room. Spacious primary bedroom w/closet. Bright second bedroom w/window. Ensuite laundry. 1 driveway parking provided. Backyard is shared. Access to TTC, major highways, schools, parks and much more!
详情
- 上市时间: Tuesday, March 19, 2024
- 城市: Toronto
- 社区: Humber Summit
- 交叉路口: Islington & Steeles Ave W
- 详细地址: Bsmt-46 Anthia Drive, Toronto, M9L 1K5, Ontario, Canada
- 厨房: Ceramic Floor
- 客厅: Combined W/Dining
- 挂盘公司: Re/Max West Realty Inc. - Disclaimer: The information contained in this listing has not been verified by Re/Max West Realty Inc. and should be verified by the buyer.

