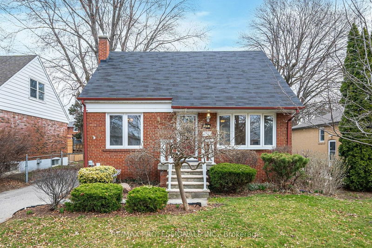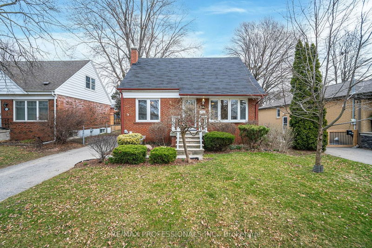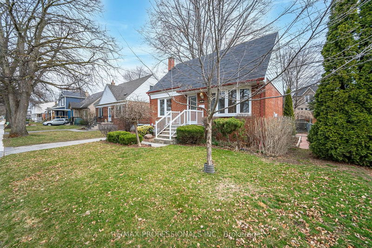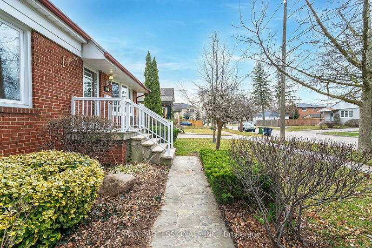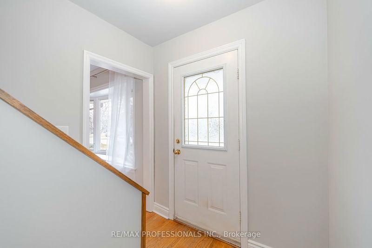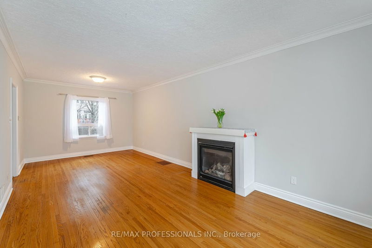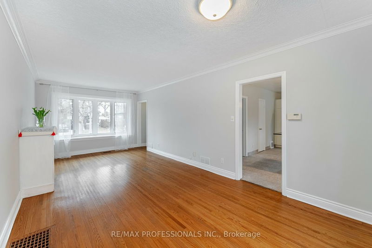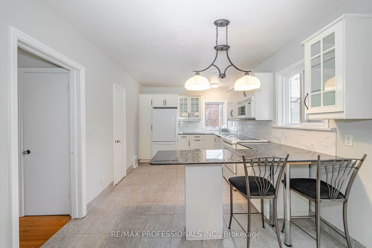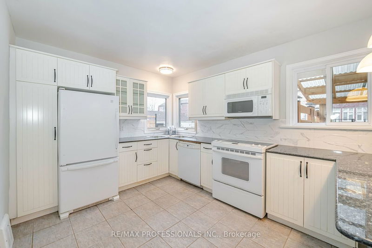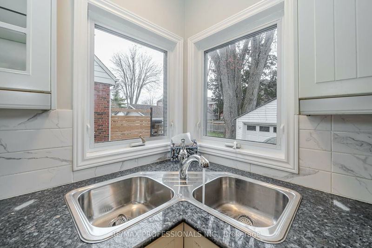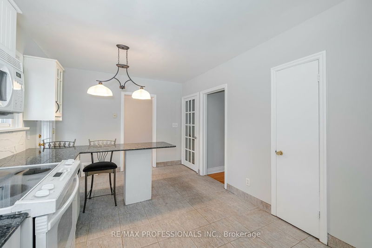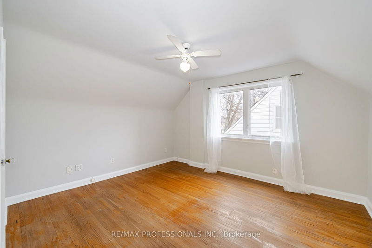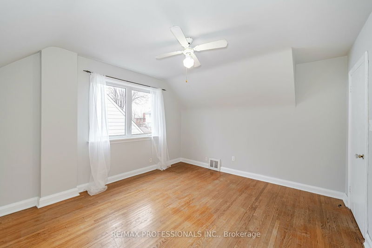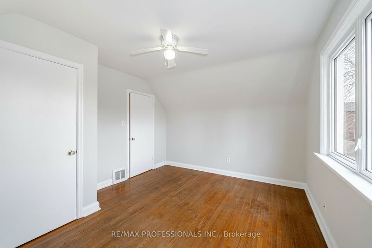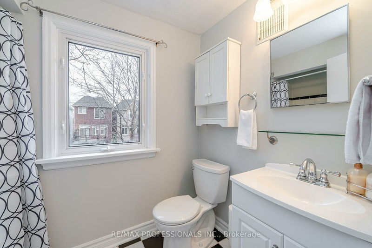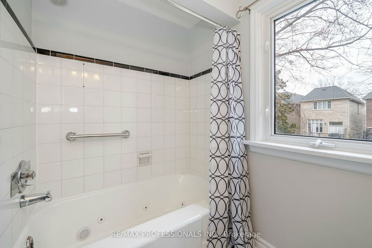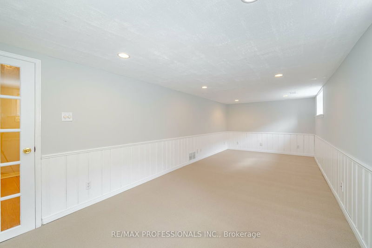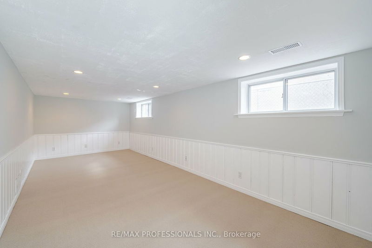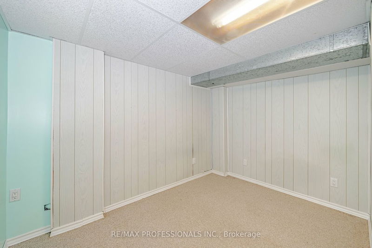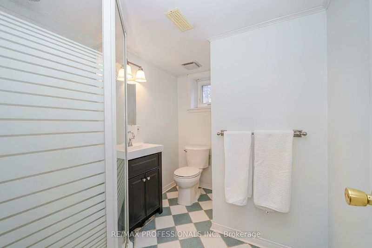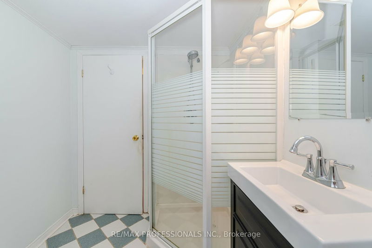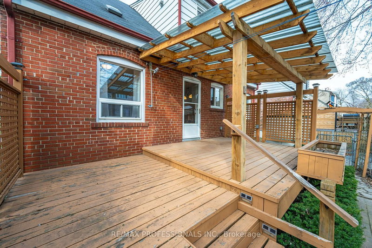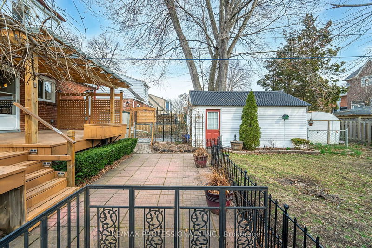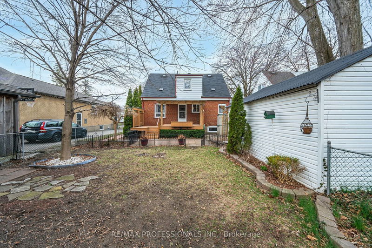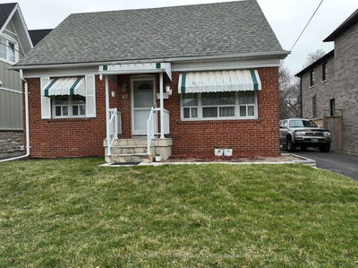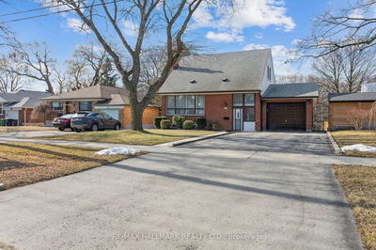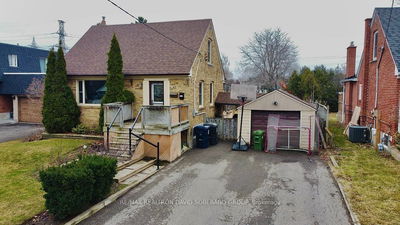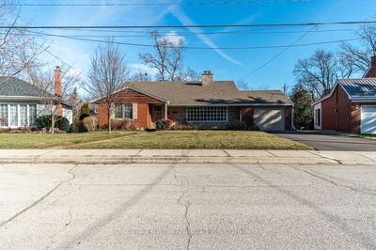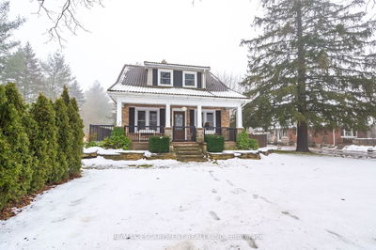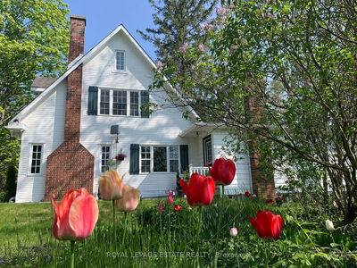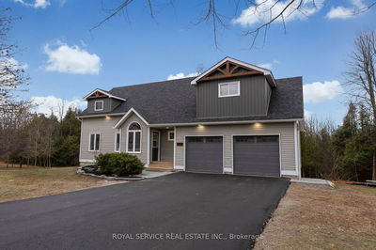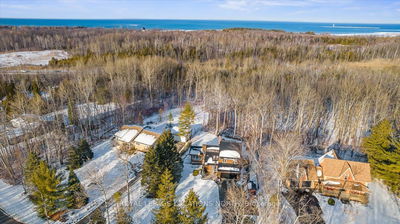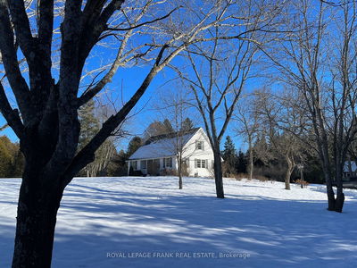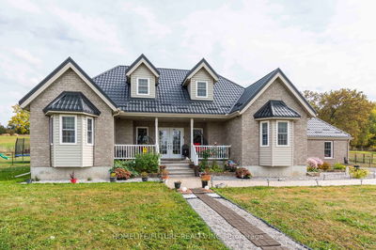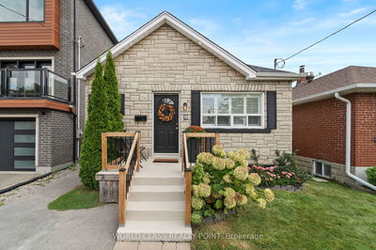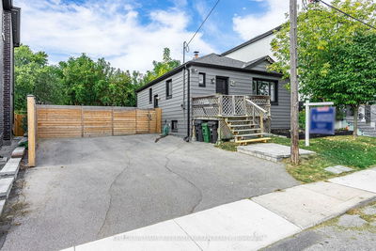Bright & Spacious Detached Cape Cod Home has 3 Bedrooms, 2 Baths, garage & private drive for 4 cars. This quiet family-oriented Alderwood neighbourhood has mature trees canopying the streets. Hardwood Floors thru-out Main & 2nd Floor. Natural light thru-out main rooms. Renovated Recreation Rm has new broadloom, freshly painted, 7-foot ceilings, pot-lights & above-grade windows allows amazing natural light. Newer Windows & all main rooms freshly painted in warm earth tones. Eat-in-Kitchen has granite counters, double sinks, pantry cupboards, B/I Dishwasher, walk-out to spacious deck & private backyard. Living Rm has gas fireplace & Bay Window. Dining Rm over-looks backyard. Bedrooms have large closets, hardwood floors & ceiling fans. This friendly neighbourhood is experiencing ongoing gentrification as more new luxury homes are being built thru-out. Close to good Schools (Lanor Public offers gifted program), numerous Parks, Transit TTC & GO, Shopping, Sherway Gdns, Highways, Farm Boy.
详情
- 上市时间: Tuesday, March 19, 2024
- 3D看房: View Virtual Tour for 229 Alderbrae Avenue
- 城市: Toronto
- 社区: Alderwood
- 详细地址: 229 Alderbrae Avenue, Toronto, M8W 4K6, Ontario, Canada
- 客厅: Fireplace, Hardwood Floor, Bay Window
- 厨房: W/O To Deck, Ceramic Floor, Pantry
- 挂盘公司: Re/Max Professionals Inc. - Disclaimer: The information contained in this listing has not been verified by Re/Max Professionals Inc. and should be verified by the buyer.

