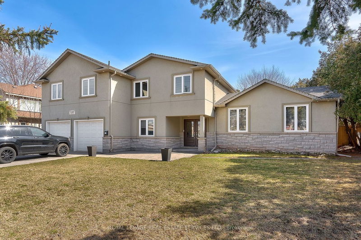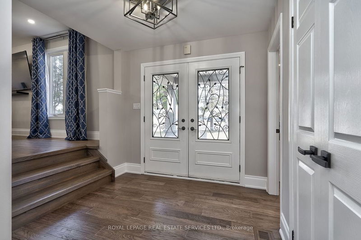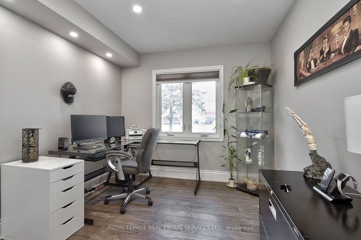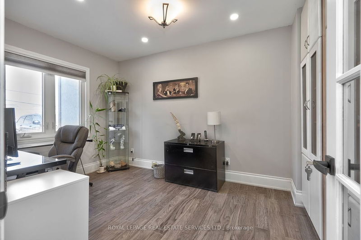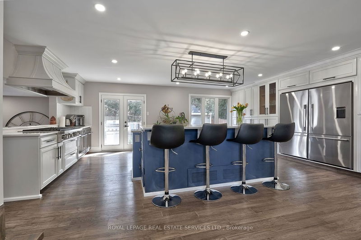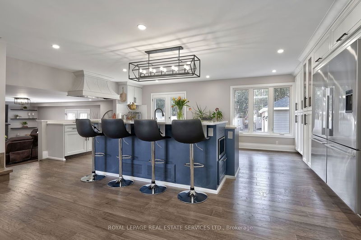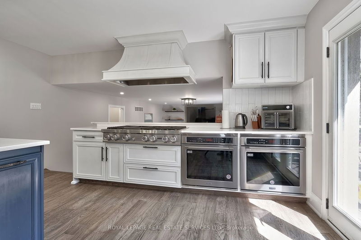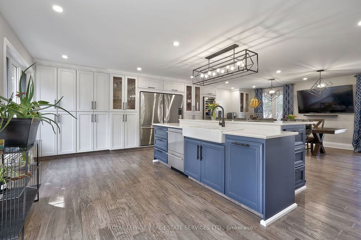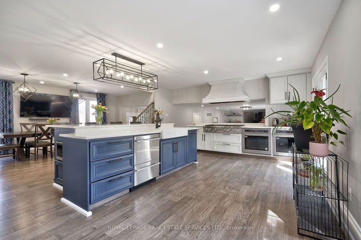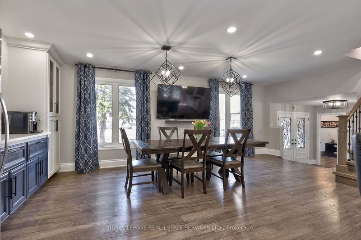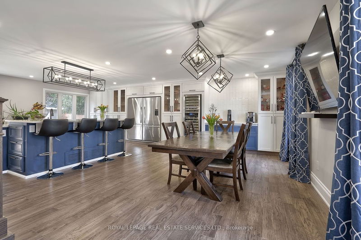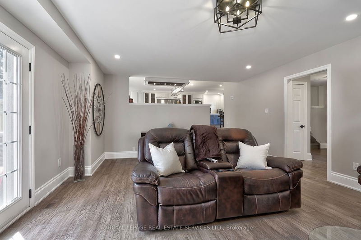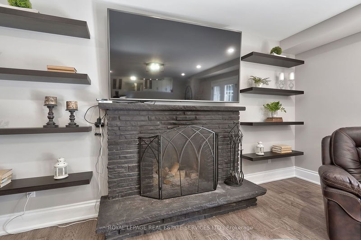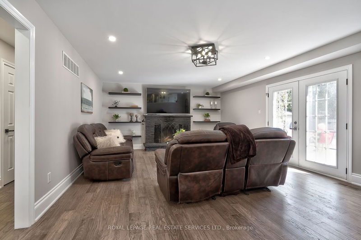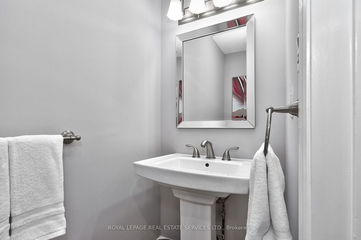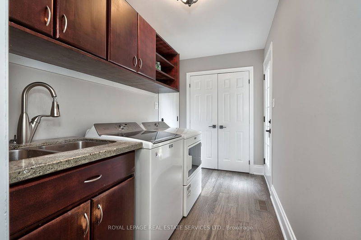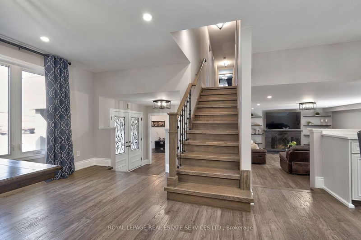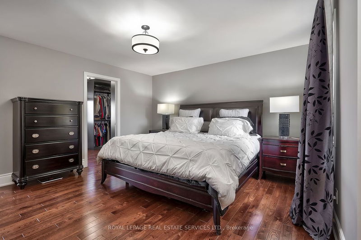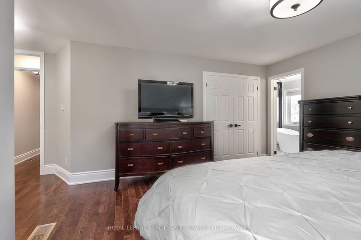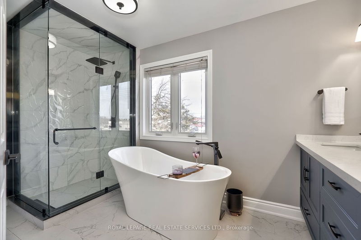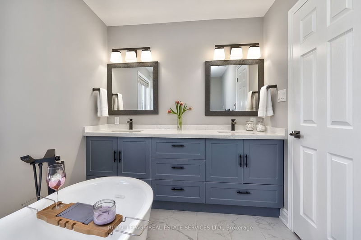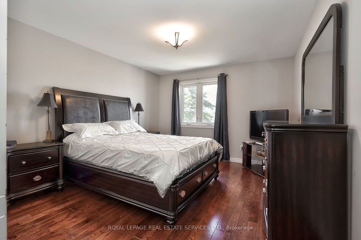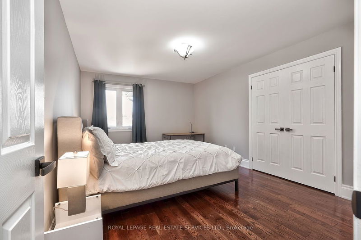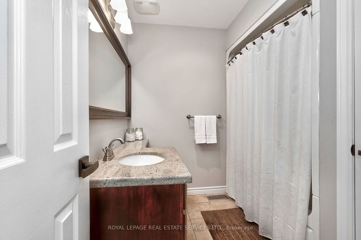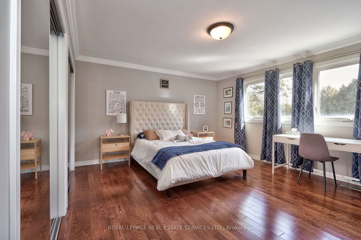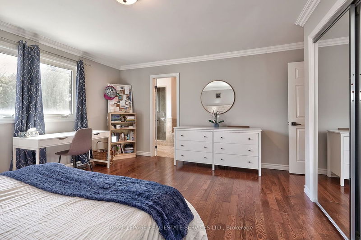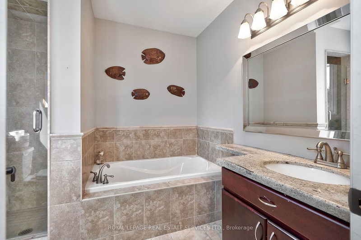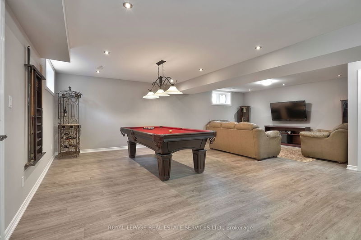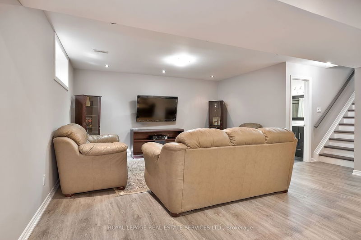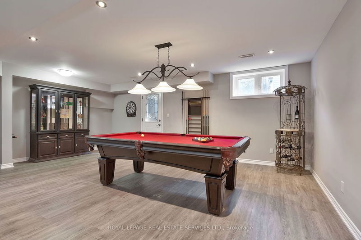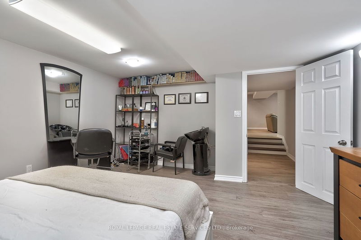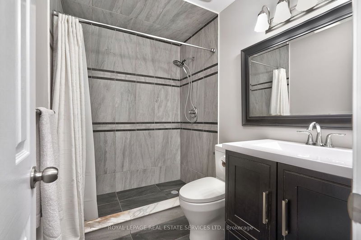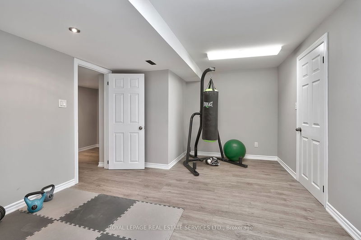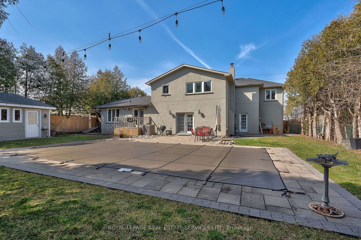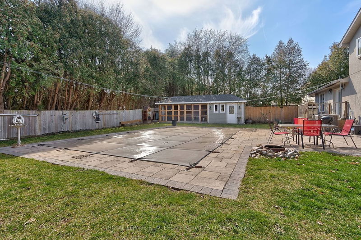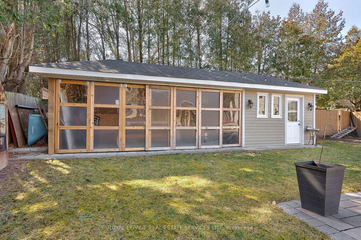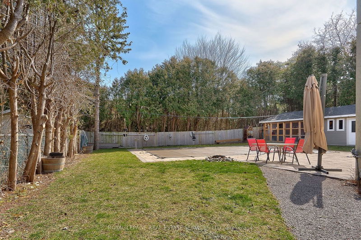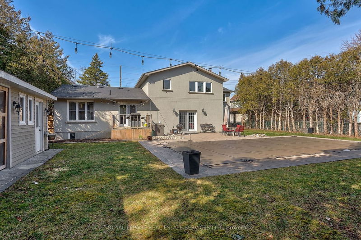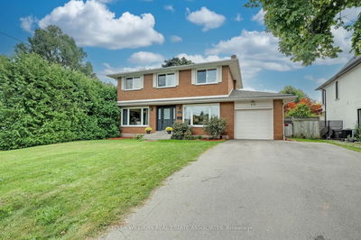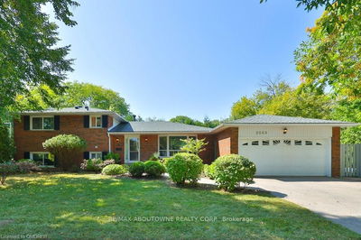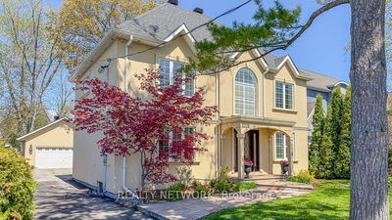This fabulous side split in Southwest Oakville is the perfect home for entertaining & can easily accommodate a large family. Extensively updated & an addition above the garage created over 4000 sqft of living space. The large kitchen & dining area has 2 full-size ovens, Dacor 6-burner gas cooktop, 2 full-size Fisher & Paykel refrigerators, coffee bar, large wine cooler - having family & friends over for the holidays will be a breeze! Living rm has a w/b fp & w/out to the rear patio. The bdrm lvl has the prim. bdrm w/beautiful spa-like 5pc ensuite, 2 more bdrms, 4pc mn bth & a 2nd prim. bdrm with its own 4pc bath. The lower lvl has a large rec rm, 5th bdrm (currently used as a hair salon), gym, cold cellar, cantina & storage. Rear yard has I/G pool, pool house/cabana & interlock stone patio. Dbl car garage, driveway fits 6 cars. Ideally located close to shopping, Lake Ontario, Bronte marina, schools and parks, and easy access to the QEW.
详情
- 上市时间: Friday, March 15, 2024
- 3D看房: View Virtual Tour for 1502 Rebecca Street
- 城市: Oakville
- 社区: Bronte East
- 详细地址: 1502 Rebecca Street, Oakville, L6L 1Z7, Ontario, Canada
- 客厅: Hardwood Floor, Brick Fireplace, Walk-Out
- 厨房: Hardwood Floor, Walk-Out, Stainless Steel Appl
- 挂盘公司: Royal Lepage Real Estate Services Ltd. - Disclaimer: The information contained in this listing has not been verified by Royal Lepage Real Estate Services Ltd. and should be verified by the buyer.

