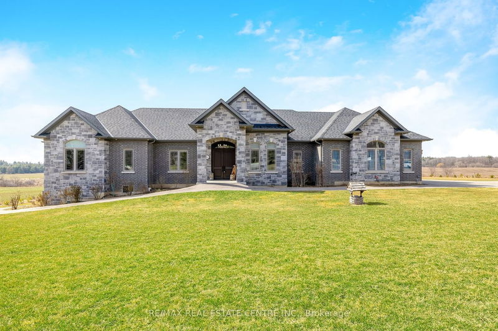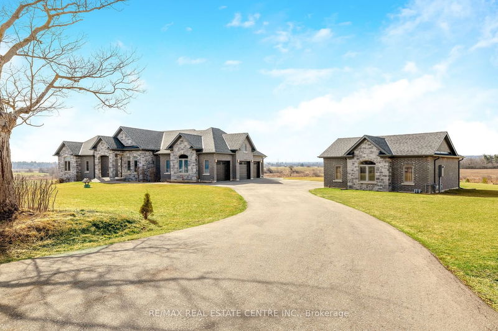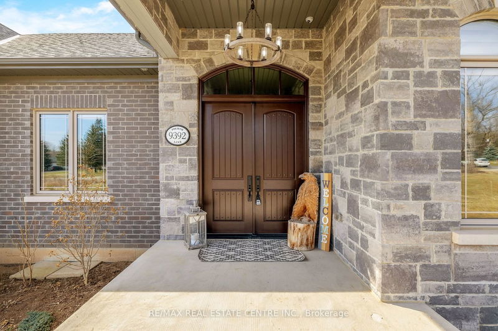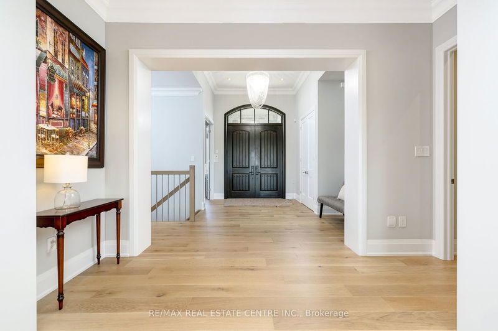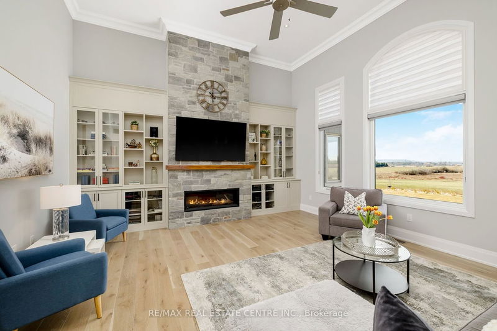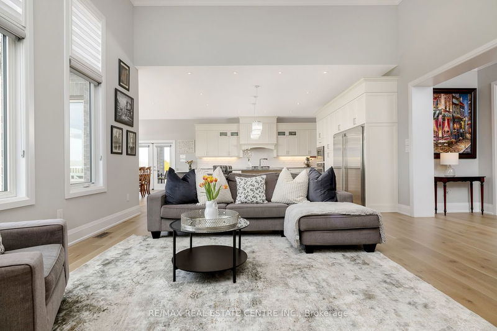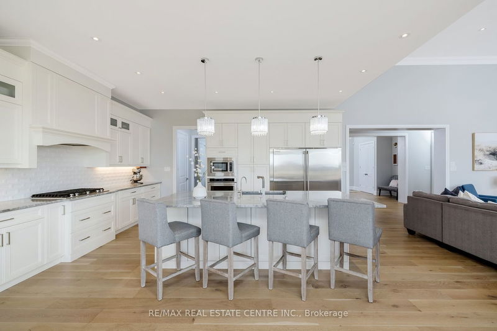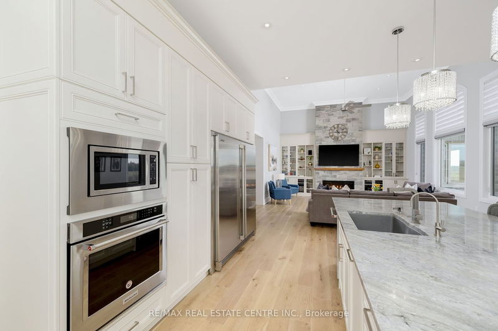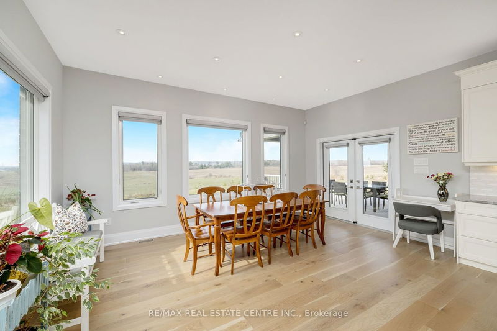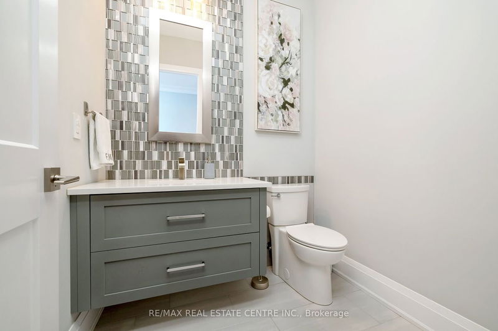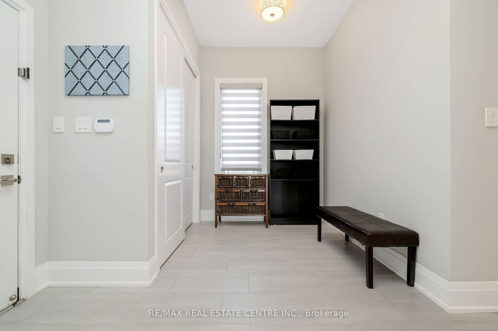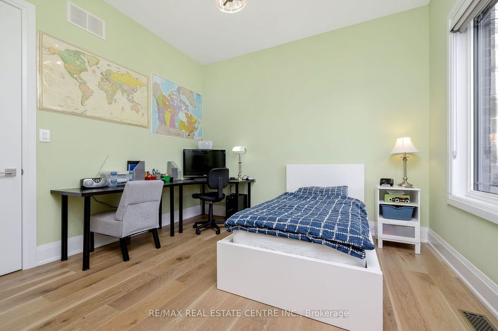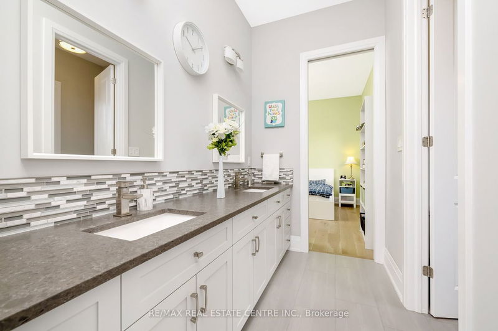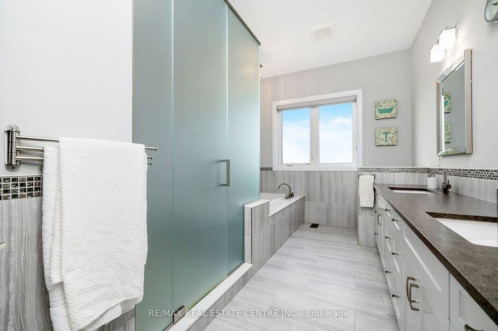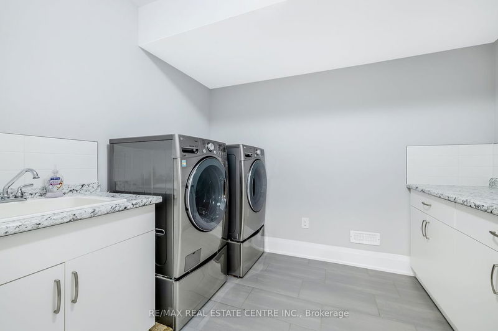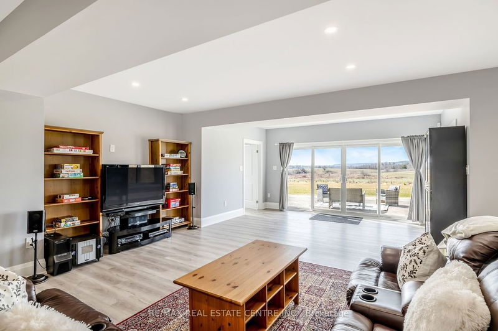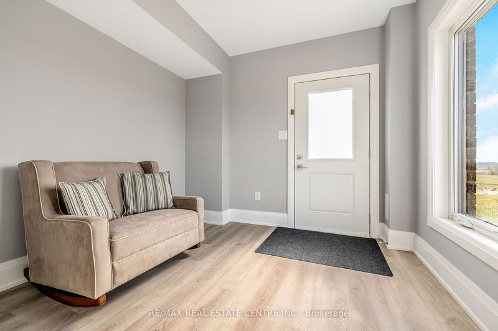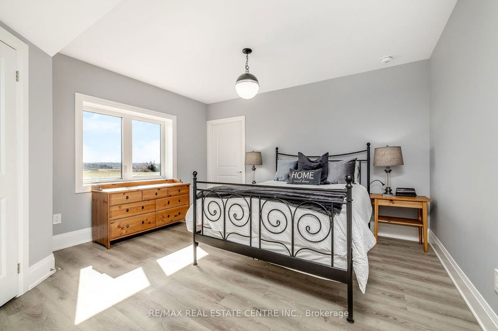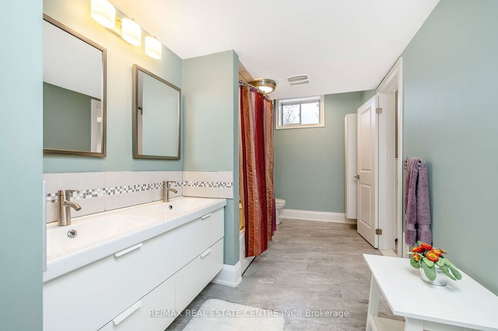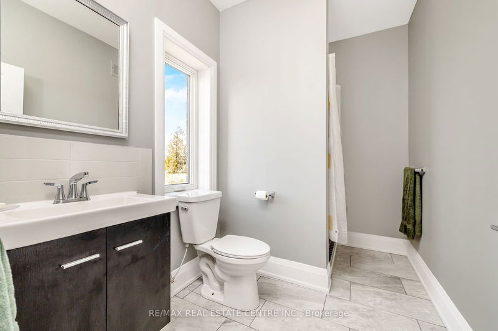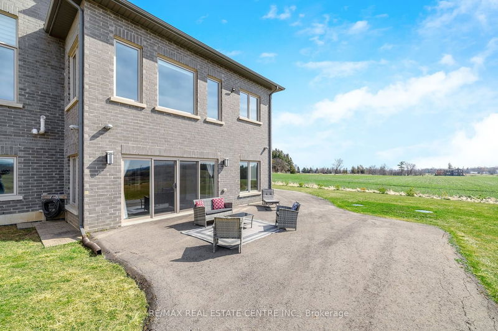Welcome to 9392 Fourth Line! This beautifully designed and appointed custom home commands what could be one of the nicest country views, with easy access to major highway. Enter the private driveway that accommodates 10+ cars. The triple car fully insulated garage, plus a detached 900 sqft workshop/garage with vaulted ceiling to allow for a hoist. This workshop comes with 3/pc bathroom, separate 200-amp service, heating system with individual controls, cat5 networked with Wi-Fi internet router. The home is fully accessible with 36" entrance/interior doors, ramped low sill exits with access to garage from house. The 7" Canadian white oak hardwood throughout the entire main floor is beautiful. Preparing meals is a breeze in your splashy custom kitchen with built in appliances, huge centre island, granite counters, and gas cook top. 4-bedrooms on the main level all offering unique features and gorgeous windows for natural lighting and views.
详情
- 上市时间: Thursday, March 14, 2024
- 3D看房: View Virtual Tour for 9392 Fourth Line
- 城市: Halton Hills
- 社区: Rural Halton Hills
- 交叉路口: Steeles Ave E/ Esquesing Line
- 详细地址: 9392 Fourth Line, Halton Hills, L9T 2X9, Ontario, Canada
- 客厅: Hardwood Floor, Floor/Ceil Fireplace, O/Looks Backyard
- 厨房: Granite Counter, Stainless Steel Appl, B/I Microwave
- 厨房: Stainless Steel Appl, Eat-In Kitchen, Backsplash
- 挂盘公司: Re/Max Real Estate Centre Inc. - Disclaimer: The information contained in this listing has not been verified by Re/Max Real Estate Centre Inc. and should be verified by the buyer.

