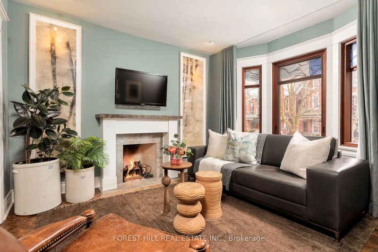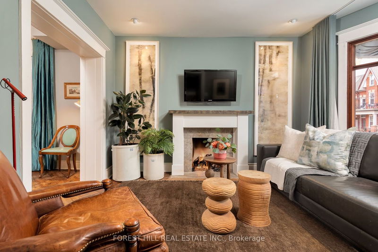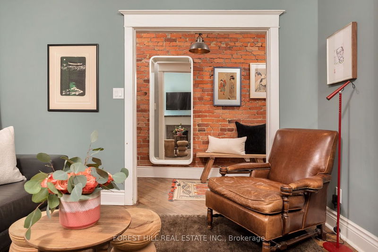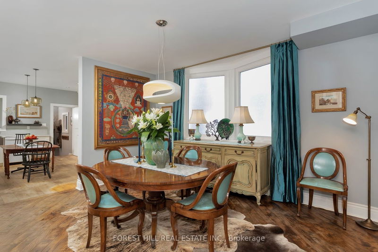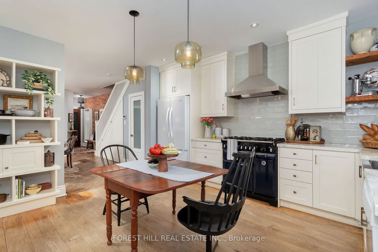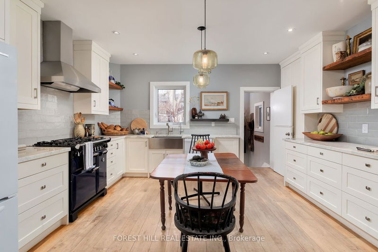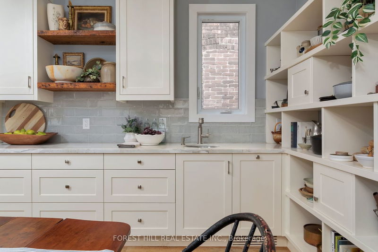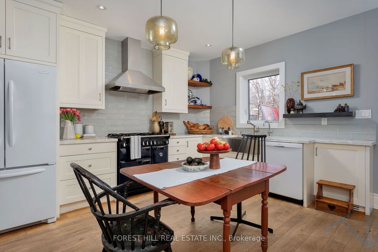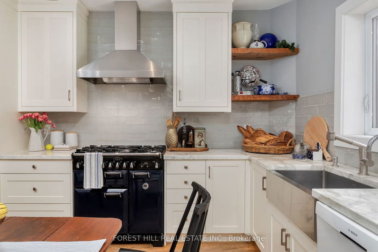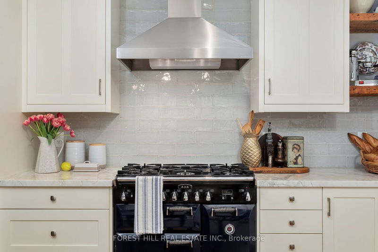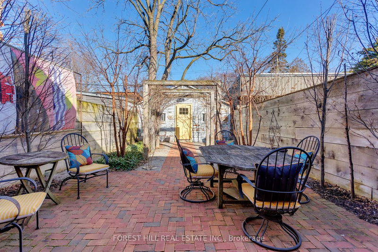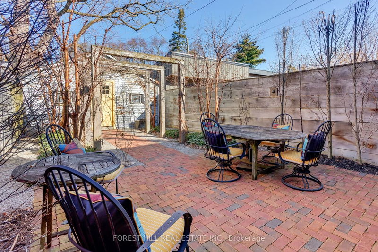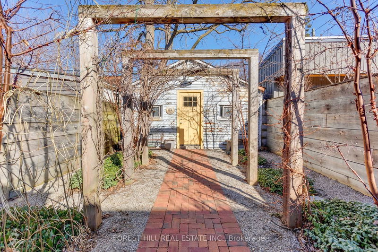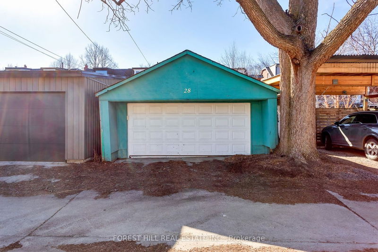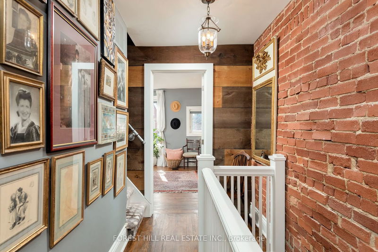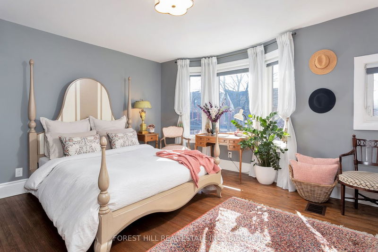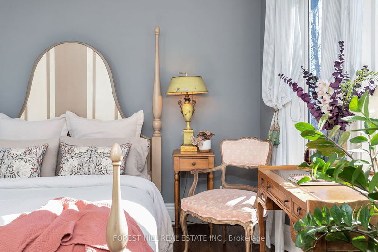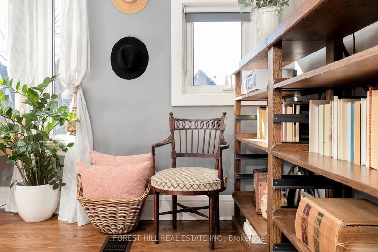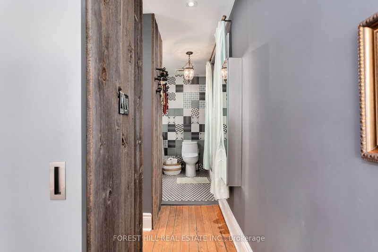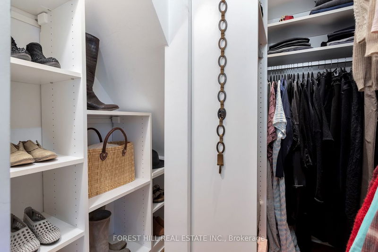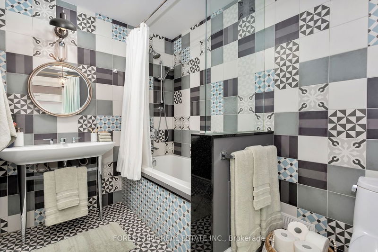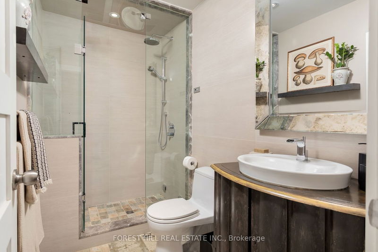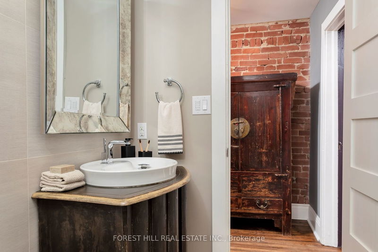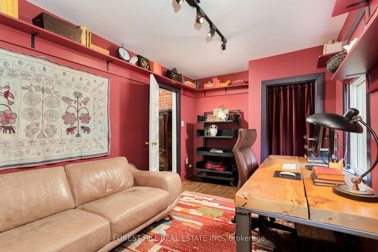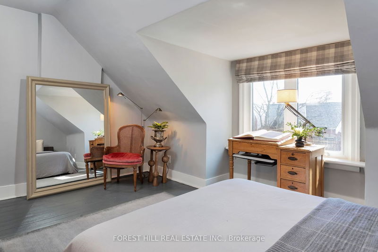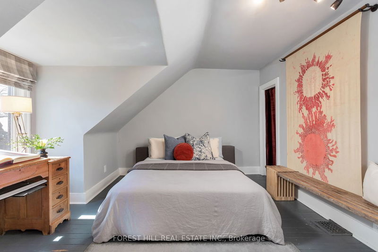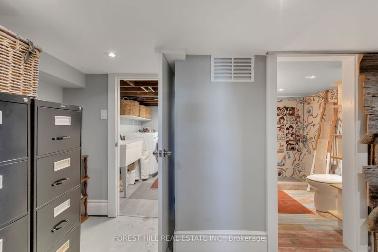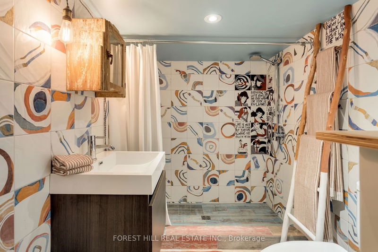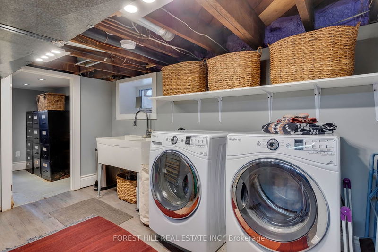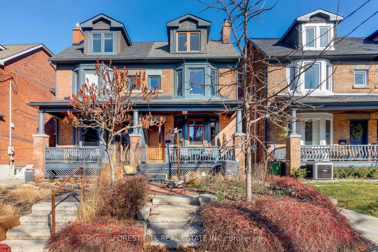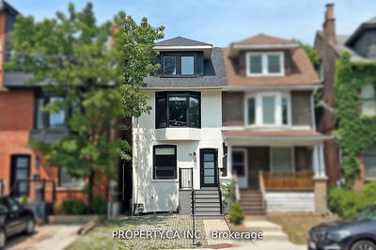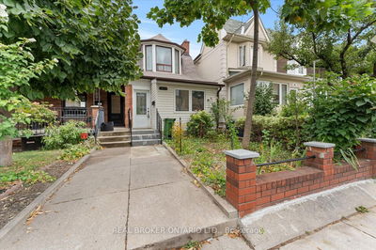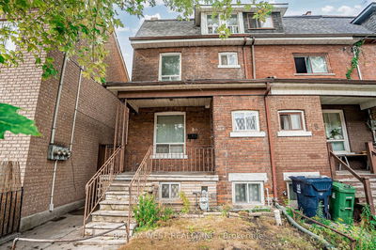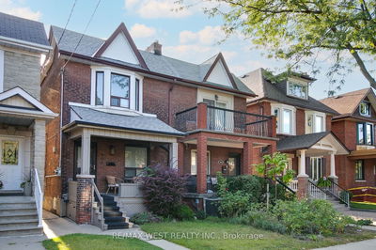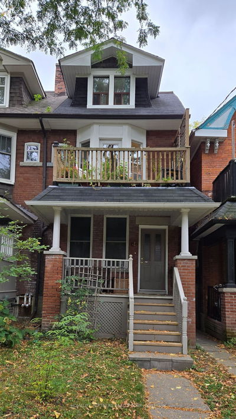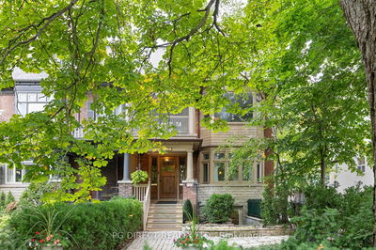When fantasy meets excellent design, you get 28 Fermanagh! This cleverly appointed home has everything you need. Walk into a dream-like setting where pattern, color and art welcome you at every corner. The honey coloured wood floors and an open flame gas fireplace of the living and dining rooms will warm your heart. The eat-in ranch style kitchen features an exquisite Aga gas stove, a bar sink, a dutch door for your furry friends and ample storage. The basement is partially finished, with a full bathroom and built in dog bed under the stairs. Completely renovated in 2012-18; all major mechanicals, doors, windows and roofs are good for another 25 years! Front and back yards are both professionally landscaped with a sophisticated design eye. A detached Garage with 2 parking spots. The 2nd floor master bedroom has a walk-in closet and bathroom, plus a 2nd bedroom or office, with a balcony. With 2 more bedrooms on the 3rd floor and a rooftop that is patio ready, this home truly has it all.
详情
- 上市时间: Tuesday, March 12, 2024
- 城市: Toronto
- 社区: Roncesvalles
- 交叉路口: Sorauren Ave Dundas St W
- 详细地址: 28 Fermanagh Avenue, Toronto, M6R 1M2, Ontario, Canada
- 客厅: Hardwood Floor, Bay Window, Fireplace
- 厨房: Renovated, Eat-In Kitchen, W/O To Yard
- 挂盘公司: Forest Hill Real Estate Inc. - Disclaimer: The information contained in this listing has not been verified by Forest Hill Real Estate Inc. and should be verified by the buyer.

