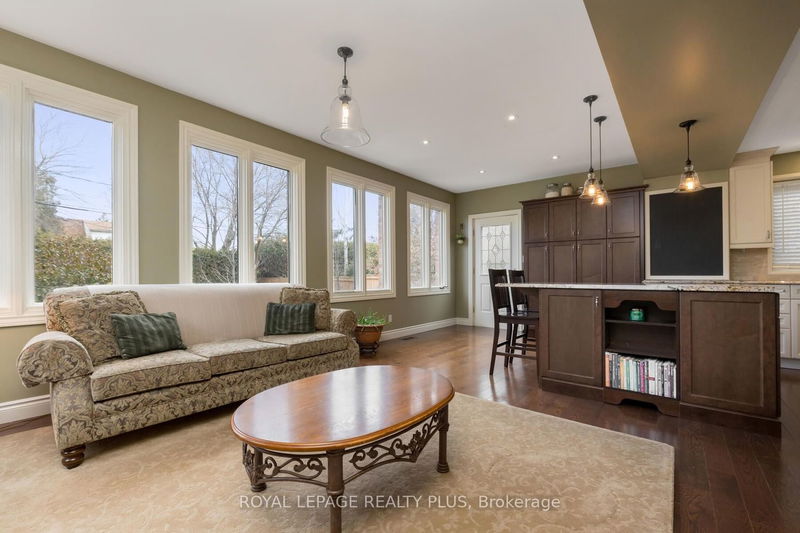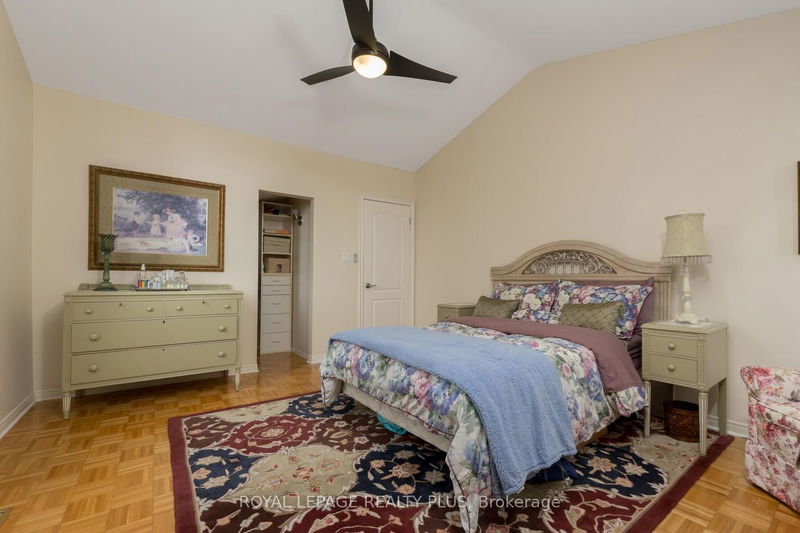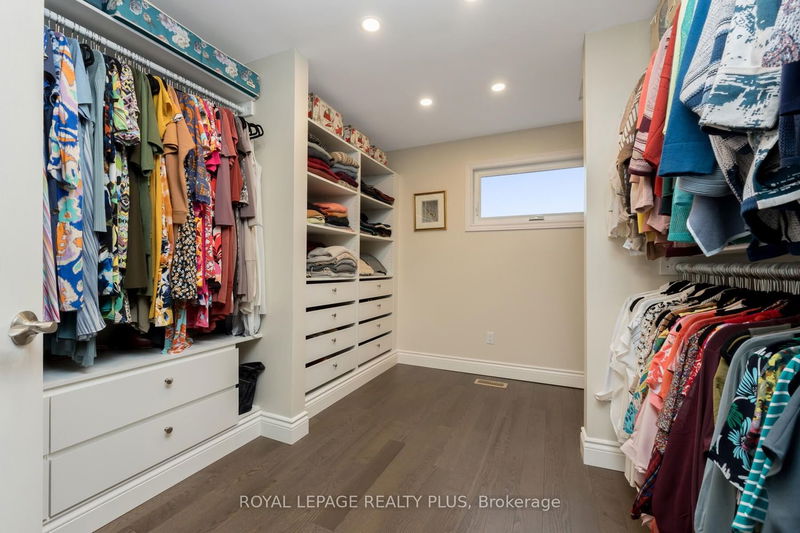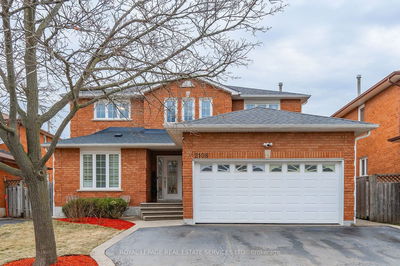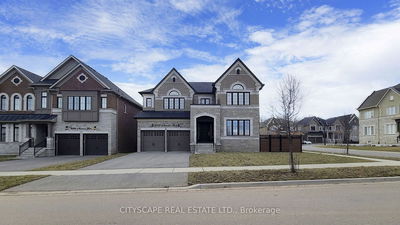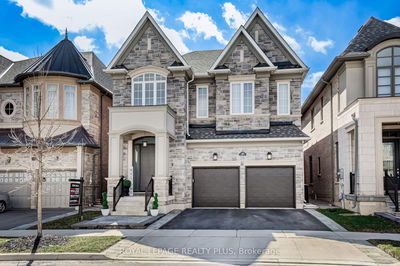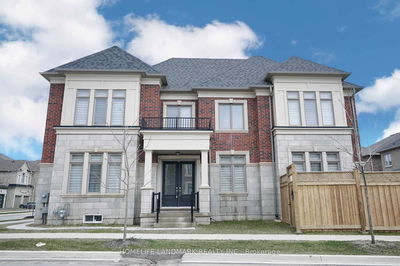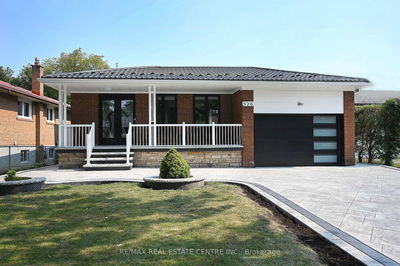In the heart of Applewood Acres- 4 +1 & 4 bath family home w/ addition & renovations. Beautiful Custom home - over 4100 sq ft total finished area - approx 1100 finished sq ft on lower level w/ 5th bdrm & 4 pc washroom; Main Floor - Bright Sunlit Custom eat-In Kitchen w/granite counters & spacious Island perfect for entertaining &w/out to yard. Comfortable spacious family rm- off the kitchen has surround picture windows allowing in plenty of daylight & viewing back yard to watch the children.Home features formal dining rm & opens w/ double doors to deck & fully fenced rear yard. The liv rm w/picture windows view the lovely front garden & landscaping. Main floor laundry & mud rm w /I cabinets & shelves adds to convenience. Primary suite boasts very spacious w/I closet, shoe closet & a 5 piece spa like ensuite. Rest a while. Garage insulated, heated Gas Radiant heat w/ thermostat. Meticulously cared for home! Large 60 x 124 lot w/garden shed Walk to highly rated West acres PS. With PLASP program, park w/ outdoor pool-short drive to GO, shopping &Lake Ontario.
详情
- 上市时间: Wednesday, March 06, 2024
- 城市: Mississauga
- 社区: Lakeview
- 交叉路口: Cawthra & Queensway
- 详细地址: 2175 Harcourt Crescent, Mississauga, L4Y 1W2, Ontario, Canada
- 客厅: Hardwood Floor
- 厨房: Hardwood Floor, B/I Dishwasher, W/O To Yard
- 家庭房: Hardwood Floor, Picture Window, O/Looks Garden
- 家庭房: B/I Closet, 4 Pc Bath, Broadloom
- 挂盘公司: Royal Lepage Realty Plus - Disclaimer: The information contained in this listing has not been verified by Royal Lepage Realty Plus and should be verified by the buyer.
















