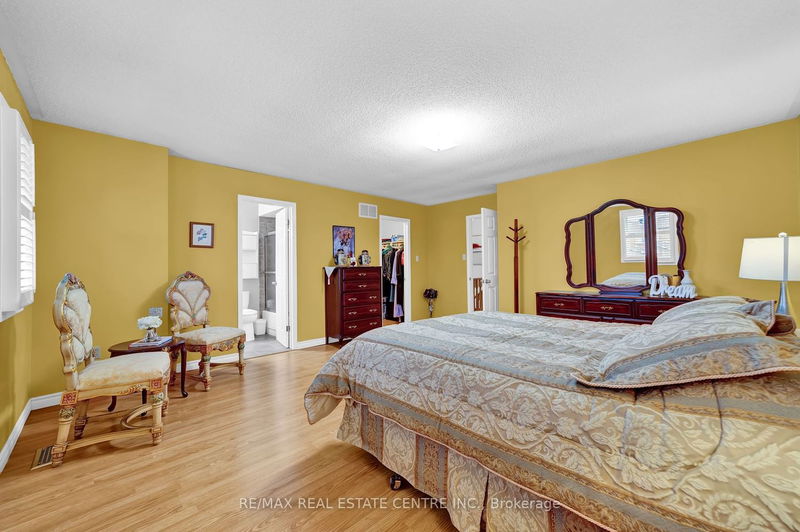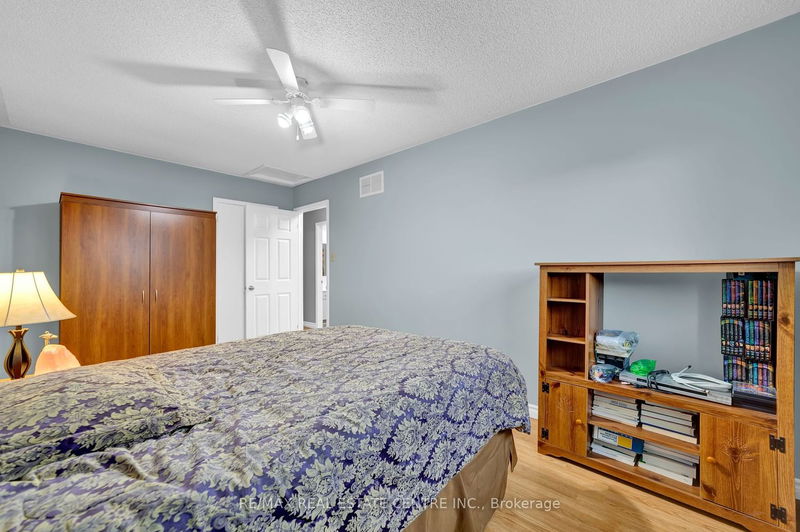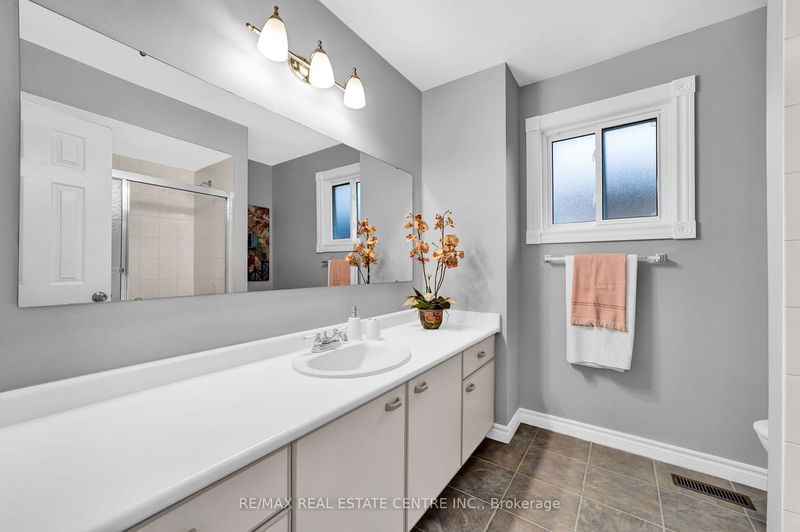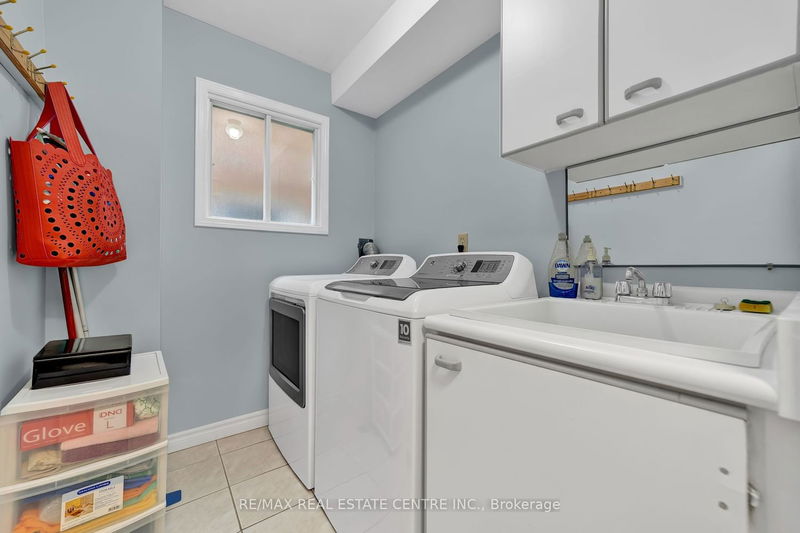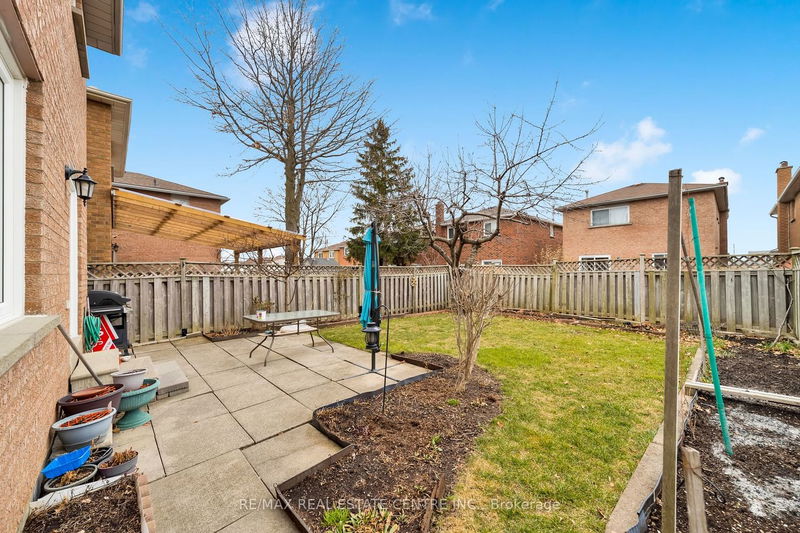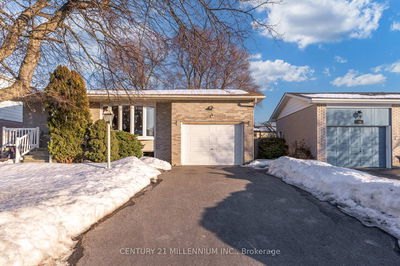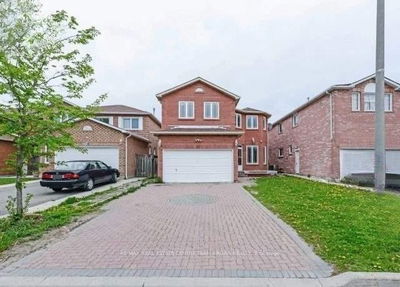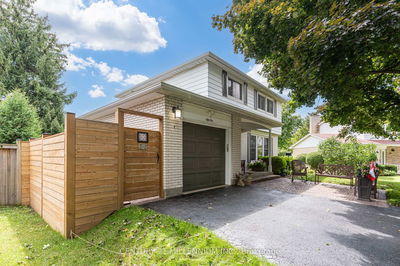This Spacious Detached Home on an Extra Deep Lot in a Prime Location Has Lot of Potential. Main Floor Features a Combined Living & Dining Room a Versatile Space Perfect for Entertaining. Additionally, There's a Family Room with a Cozy Wood Fireplace. The Large Eat-in Kitchen Offers Plenty of Cabinetry Space, Elegant Granite Countertops, and a Convenient Walk-Out to the Patio. The Master Bedroom is Exceptionally Spacious, Complete with an Ensuite 4pc Bathroom & a Walk-in Closet. The Other Three Bedrooms are Well-Sized and Receive Ample Natural Daylight. Partly Finished Basement Includes Two Bedrooms, a Living Room, & a Full 4-Piece Bathroom, with Rough-in for a Kitchen. This Home Presents Abundant Possibilities and Conveniently Located Near Essential Amenities, Including Sheridan College, Shoppers World Plaza, Brampton Gateway Terminal, Schools, Libraries, Bus Stops, Places of Worship, Sports Facilities, Grocery Stores, and Major Highways (407, 401, and 410).
详情
- 上市时间: Thursday, March 07, 2024
- 3D看房: View Virtual Tour for 9 Faywood Drive
- 城市: Brampton
- 社区: Fletcher's West
- 交叉路口: Chinguacousy/Charolais Blvd.
- 家庭房: Fireplace, California Shutters, Window
- 客厅: Combined W/Dining, California Shutters, Large Window
- 厨房: Backsplash, Ceramic Floor, Granite Counter
- 客厅: Bsmt
- 挂盘公司: Re/Max Real Estate Centre Inc. - Disclaimer: The information contained in this listing has not been verified by Re/Max Real Estate Centre Inc. and should be verified by the buyer.

















