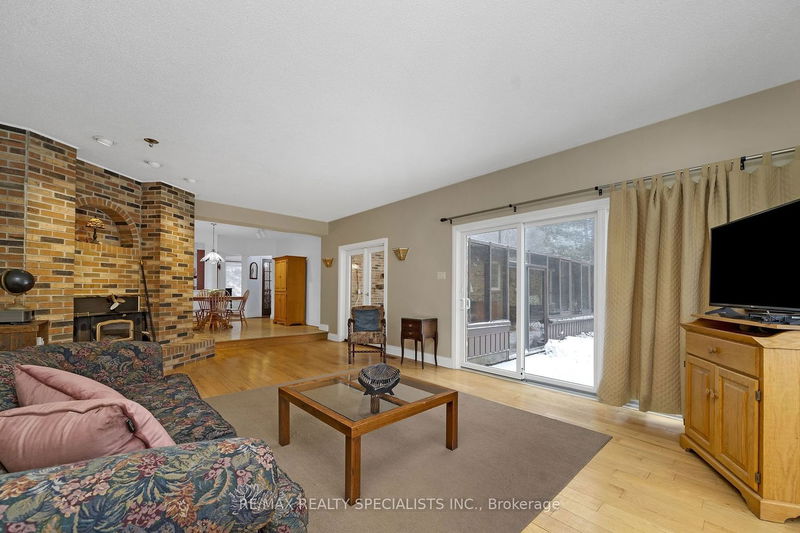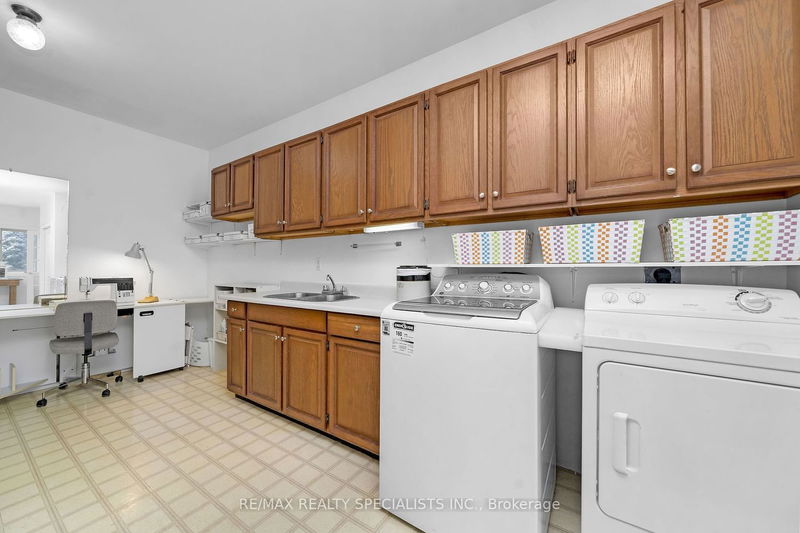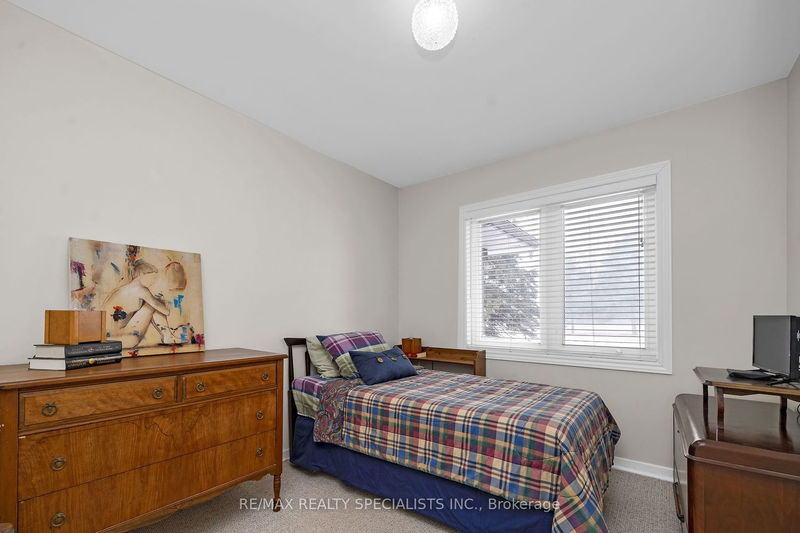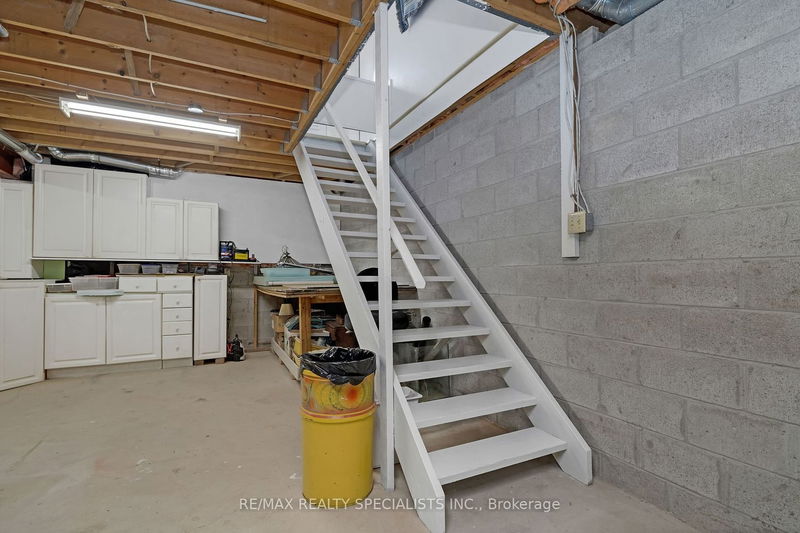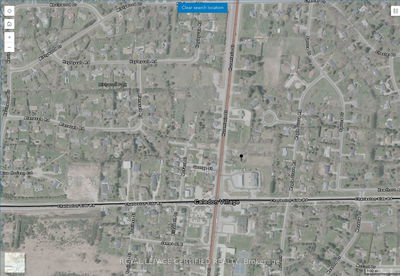This 3+1 bedroom, 3 bathroom Caledon Village bungalow, set on approximately 1.7 acres, picturesque lot, offers a breathtaking combination of indoor comfort and outdoor wonder. Large windows fill the living room w/bright daylight. The fireplace insert spreads warmth, creating the perfect setup for cozy winter evenings. Equipped with ample countertop space, the kitchen and eating area are designed for family. Every chef, young or old will feel comfortable. Set the ambience for your dinner parties in the dining room, complete w/French doors, bay window and plaster cornice. The office, also w/French doors, is the ultimate locale for when you need some inspiration while working from home. Retreat for the night to the primary bedroom, w/3-piece ensuite and relax by gazing at the starlit night sky in the cedar hot tub in the year round solarium. The full basement houses a spacious rec room, additional bedroom, utility room and a huge workshop with 8ft ceiling height and easy access to the
详情
- 上市时间: Tuesday, March 05, 2024
- 3D看房: View Virtual Tour for 36 Autumn Drive
- 城市: Caledon
- 社区: Caledon Village
- 详细地址: 36 Autumn Drive, Caledon, L7K 0T8, Ontario, Canada
- 厨房: Eat-In Kitchen, Vinyl Floor, Large Window
- 客厅: Picture Window, Hardwood Floor, Fireplace Insert
- 挂盘公司: Re/Max Realty Specialists Inc. - Disclaimer: The information contained in this listing has not been verified by Re/Max Realty Specialists Inc. and should be verified by the buyer.



















