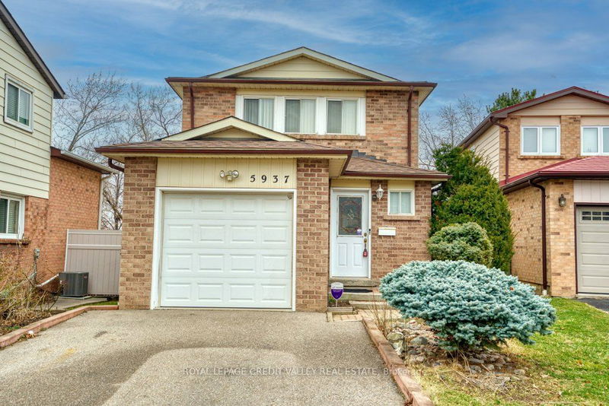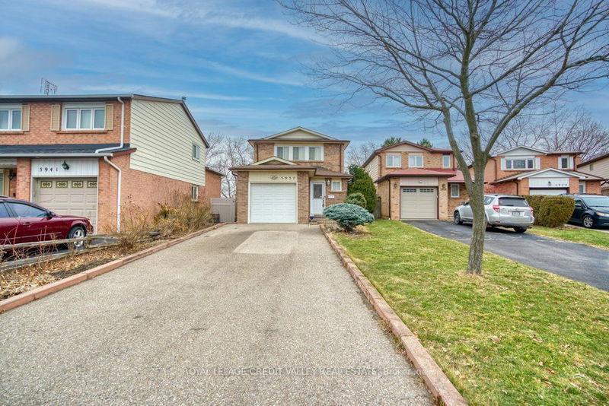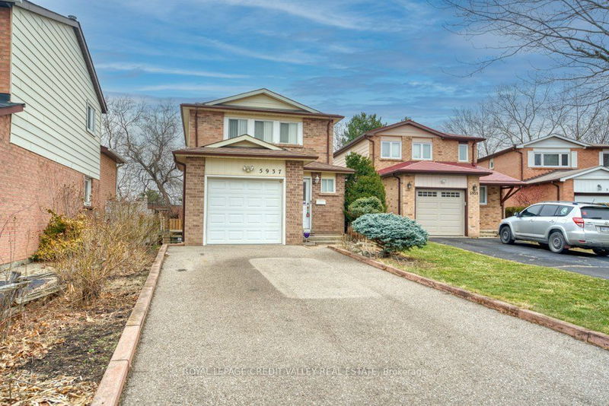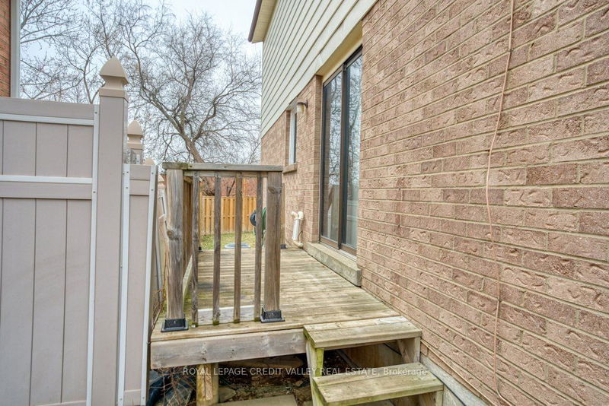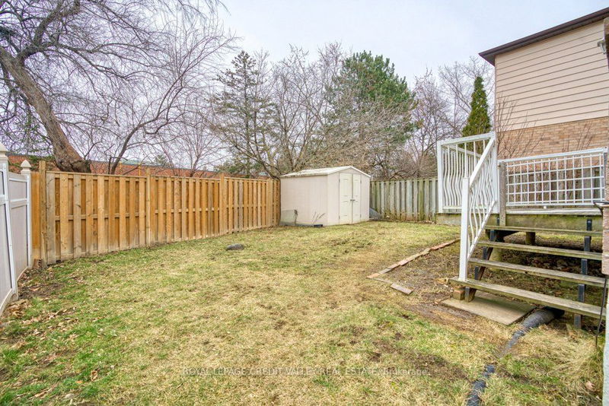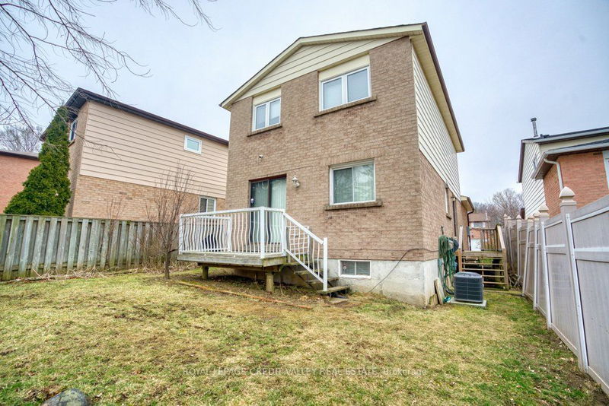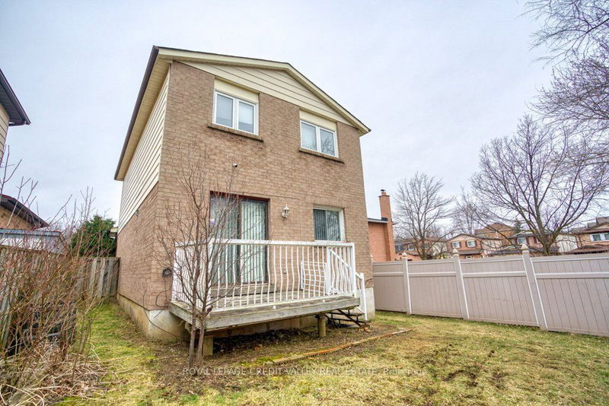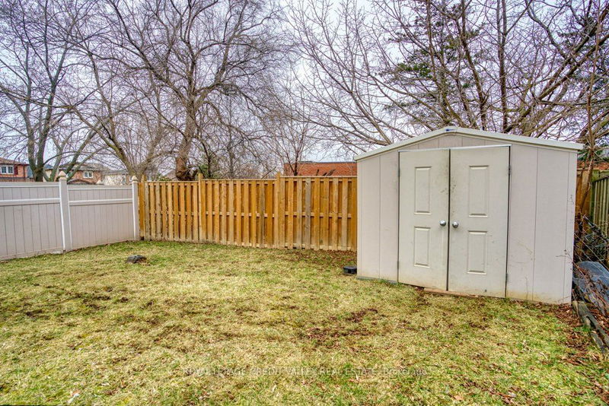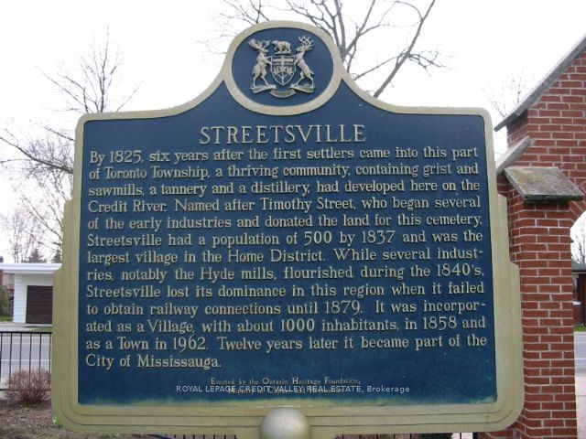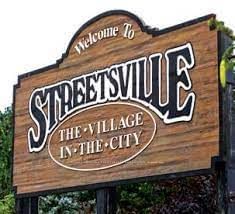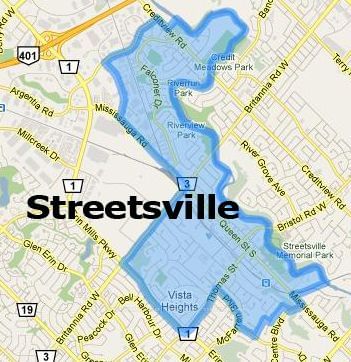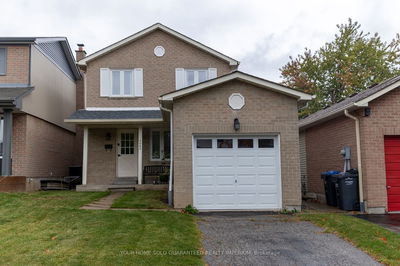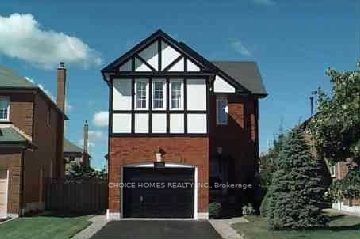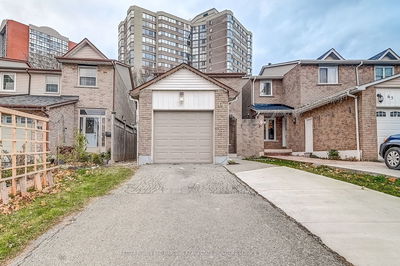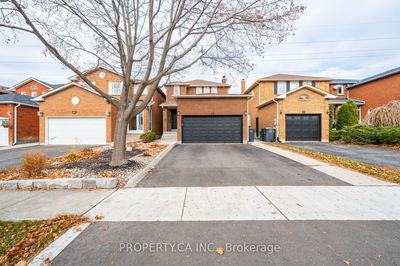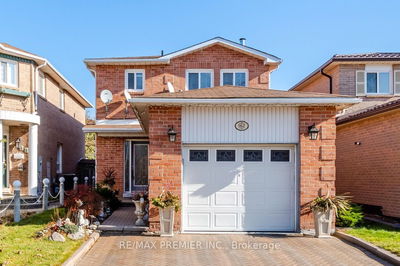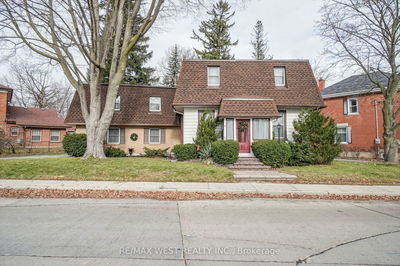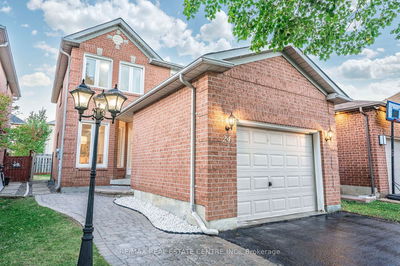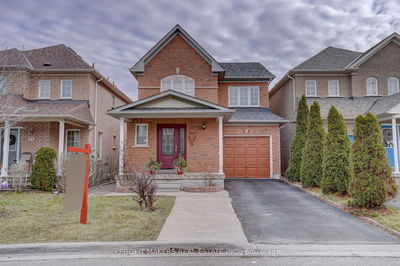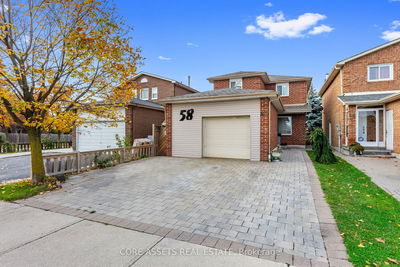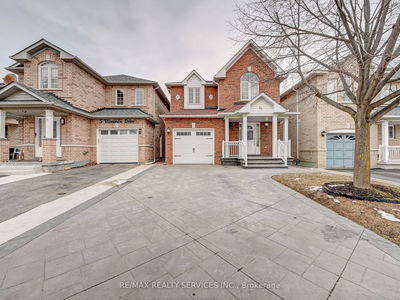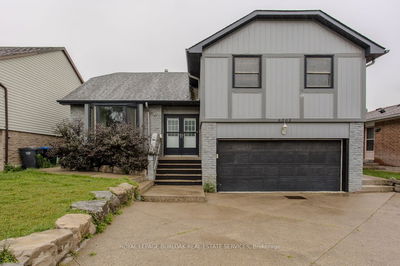Discover the enchanting charm of a 3-bedroom detached home nestled in the historic heart of Streetsville, Mississauga, Ontario. This exceptional property is beautifully situated on a tranquil court, offering a serene retreat with a large, expansive lot that gracefully widens at the rear. The property boasts a driveway that comfortably accommodates up to six vehicles, and is sidewalk-free for effortless winter maintenance. Step inside this inviting residence to find a cozy ambiance complemented by two welcoming walkouts on the main floor. The generously sized kitchen is a culinary delight, equipped with sleek stainless steel appliances, while the spacious living and dining areas are adorned with recently updated hardwood floors, creating a warm and inviting space for gatherings. Ascend to the upper level where you'll find bright, airy bedrooms, including a magnificent primary bedroom capable of accommodating a king or queen-sized bed, complete with ample space.
详情
- 上市时间: Tuesday, March 05, 2024
- 城市: Mississauga
- 社区: Streetsville
- 交叉路口: Brittania Rd West & Turney Dr
- 详细地址: 5937 Shandwick Place, Mississauga, L5M 2M7, Ontario, Canada
- 客厅: Hardwood Floor, W/O To Deck, O/Looks Dining
- 厨房: Stainless Steel Appl, Tile Floor, Eat-In Kitchen
- 挂盘公司: Royal Lepage Credit Valley Real Estate - Disclaimer: The information contained in this listing has not been verified by Royal Lepage Credit Valley Real Estate and should be verified by the buyer.


