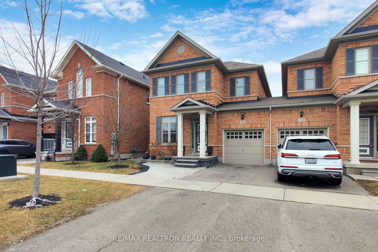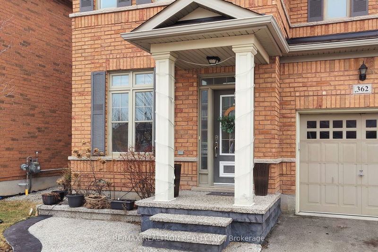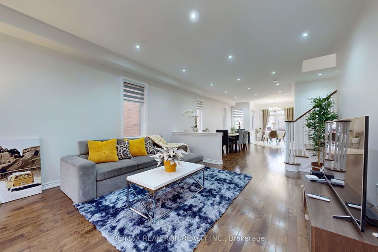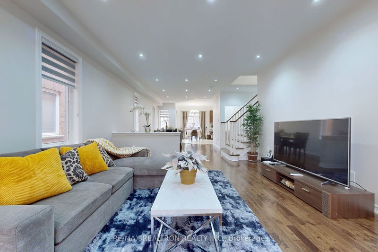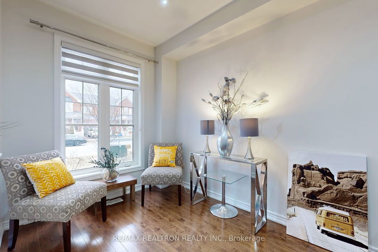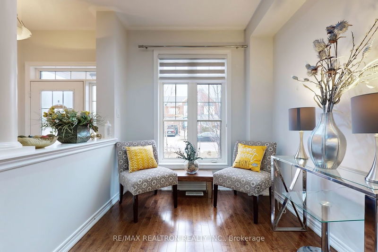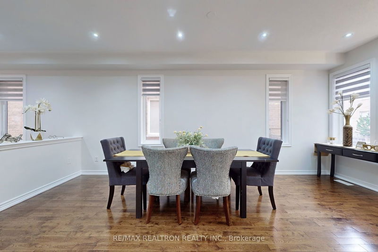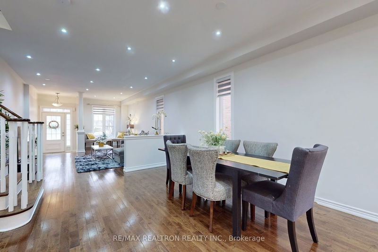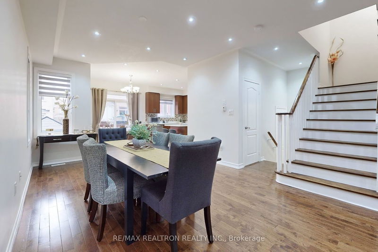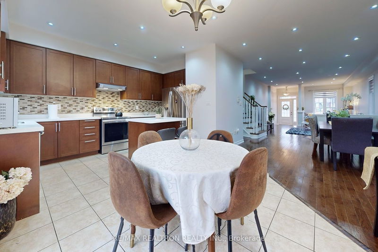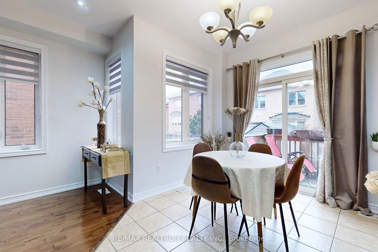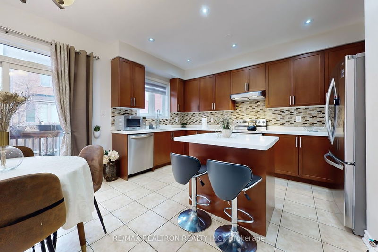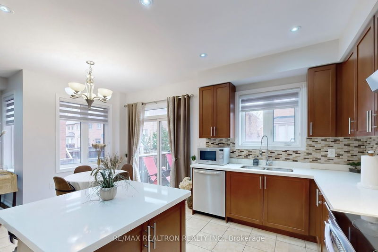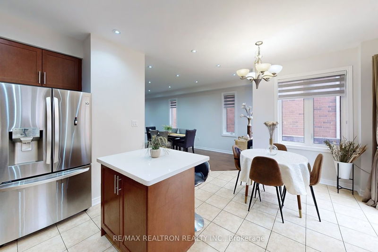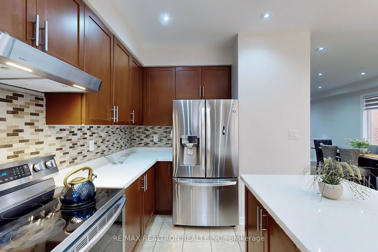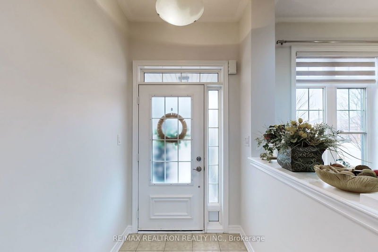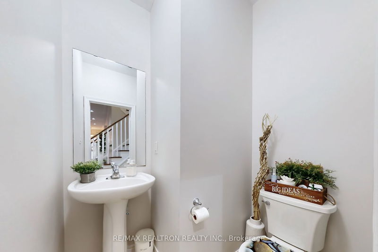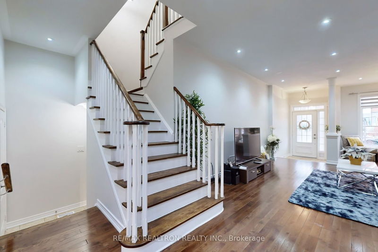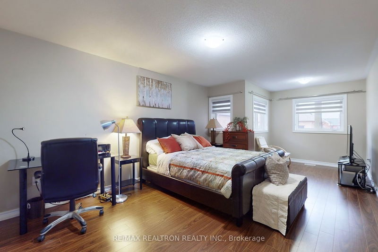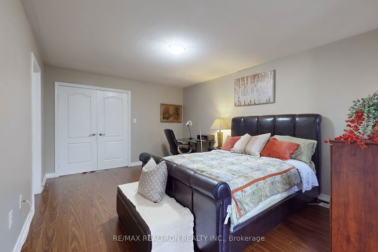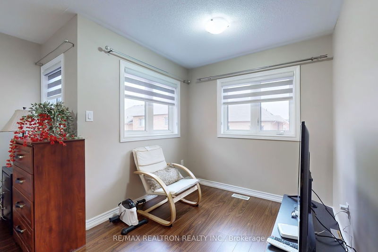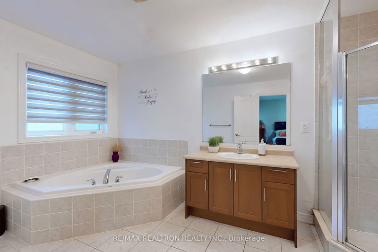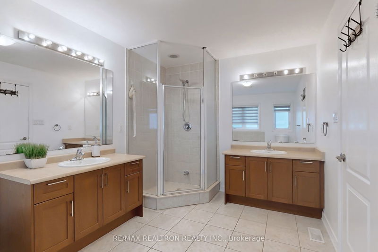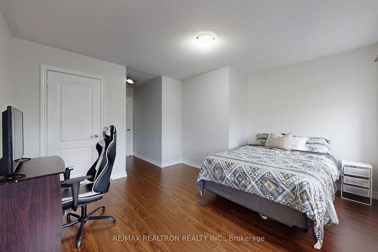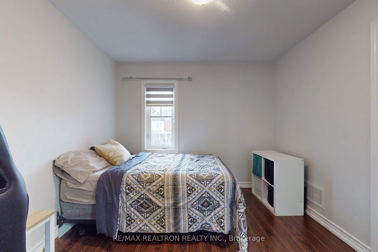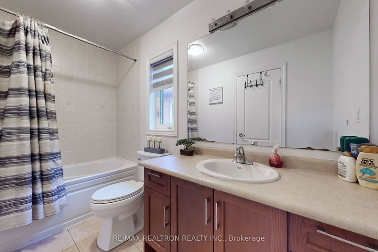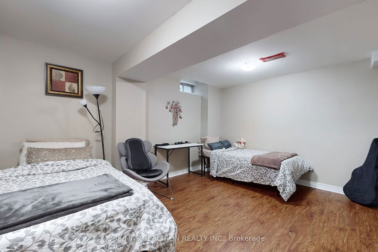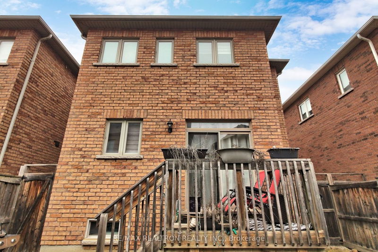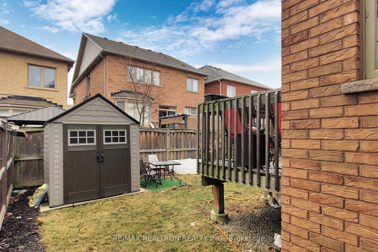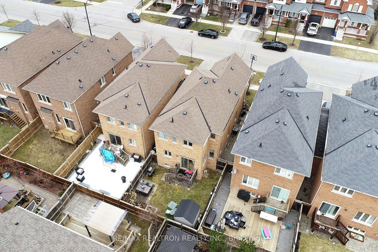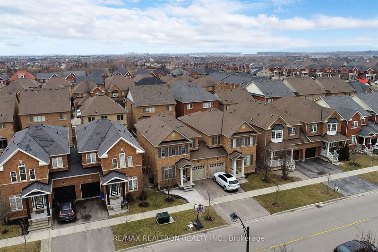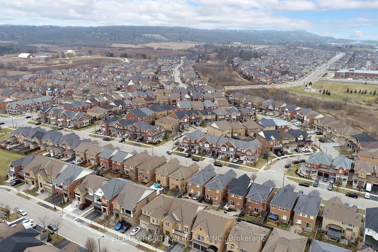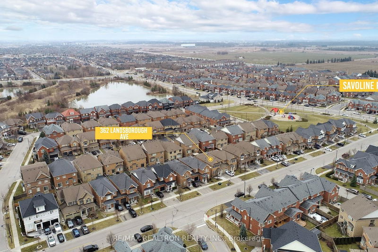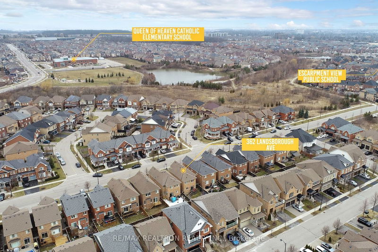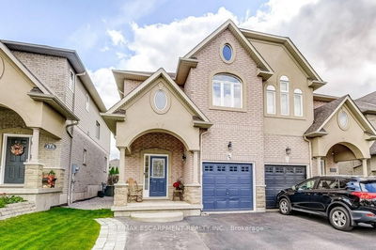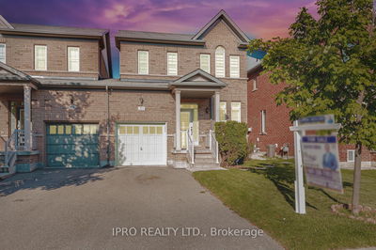Spacious Arista Fleming Model Home with an Open Concept, boasting 2007 sqft plus a finished in the basement. The main floor features 9-foot ceilings and hardwood floors, complemented by a gourmet kitchen with quartz countertops and stainless steel appliances. The master suite is generously sized, offering a 5-piece spa-like ensuite and a walk-in closet. The entire property has been freshly painted, and its unique layout ensures attachment only at the garage, no shared interior walls. Conveniently located minutes away from Kelso Hills, with schools, parks, and trailsj ust steps away. Quick access to major highways adds to the property's appeal. This large semi is one of the Arista Builders' finest, and the family-friendly neighborhood makes it an ideal home. Schedule a viewing easily, as this property is ready to impress.
详情
- 上市时间: Tuesday, March 05, 2024
- 3D看房: View Virtual Tour for 362 Landsborough Avenue
- 城市: Milton
- 社区: Scott
- 详细地址: 362 Landsborough Avenue, Milton, L9T 7Y7, Ontario, Canada
- 客厅: Hardwood Floor, Open Concept, Pot Lights
- 厨房: Ceramic Floor, Centre Island, Quartz Counter
- 挂盘公司: Re/Max Realtron Realty Inc. - Disclaimer: The information contained in this listing has not been verified by Re/Max Realtron Realty Inc. and should be verified by the buyer.

