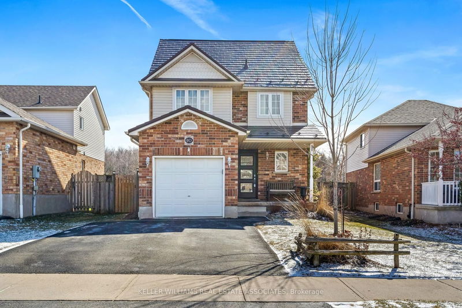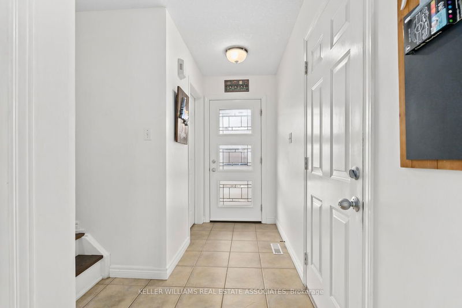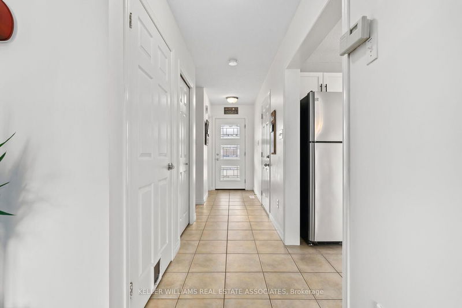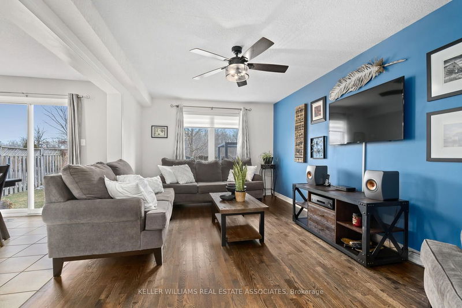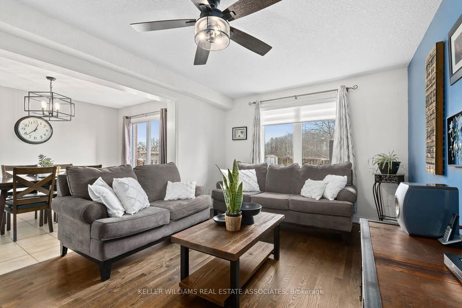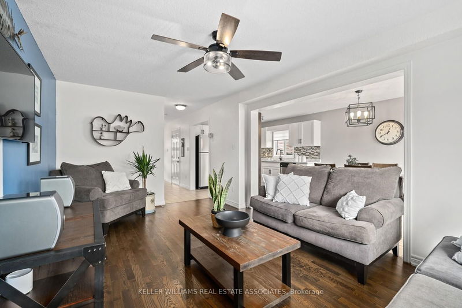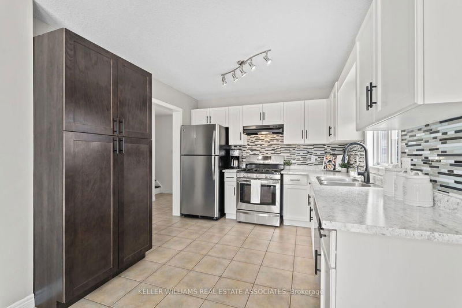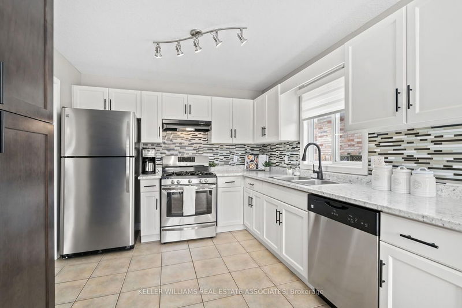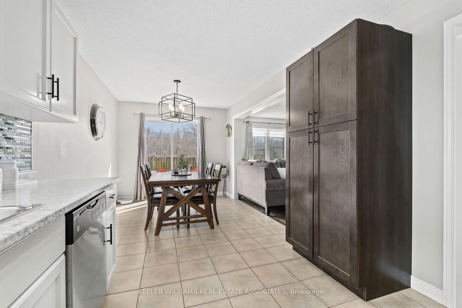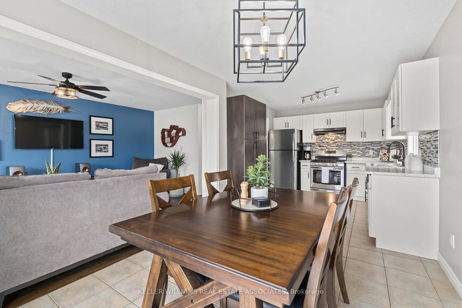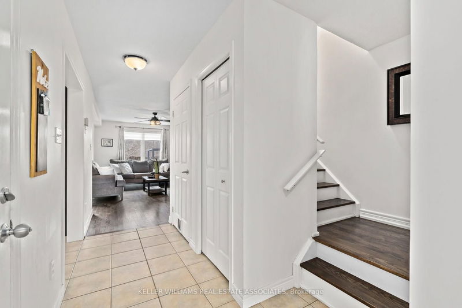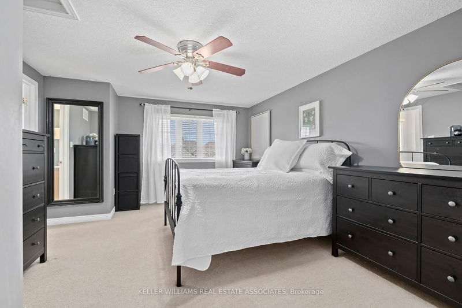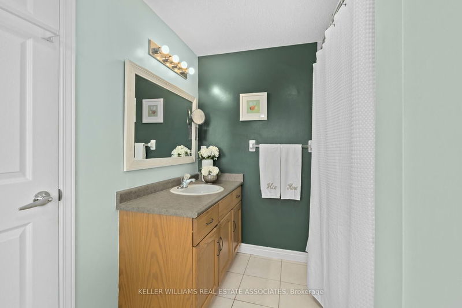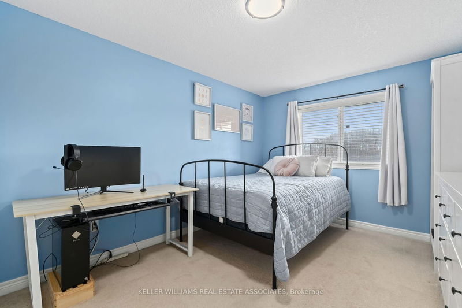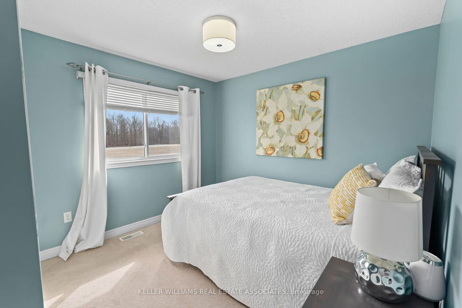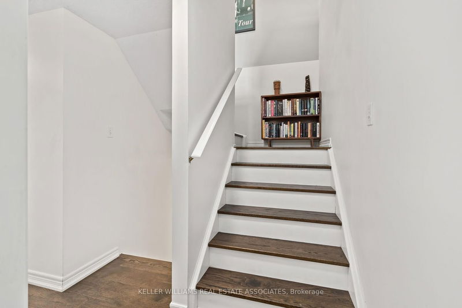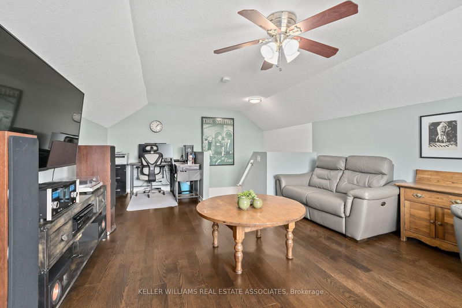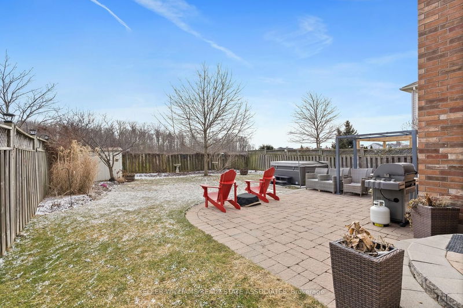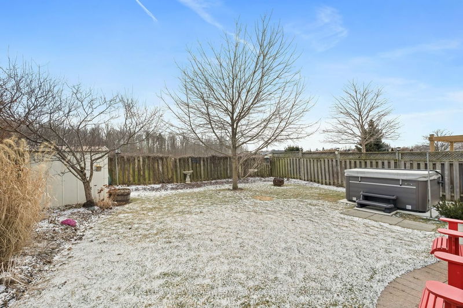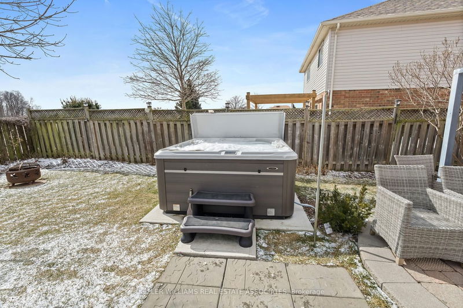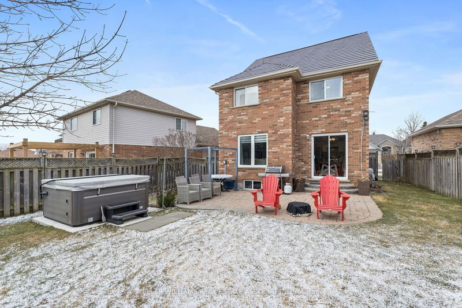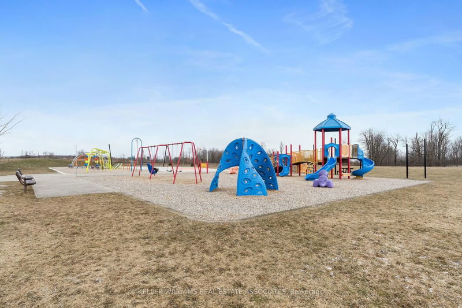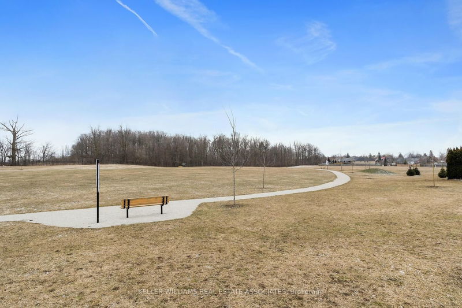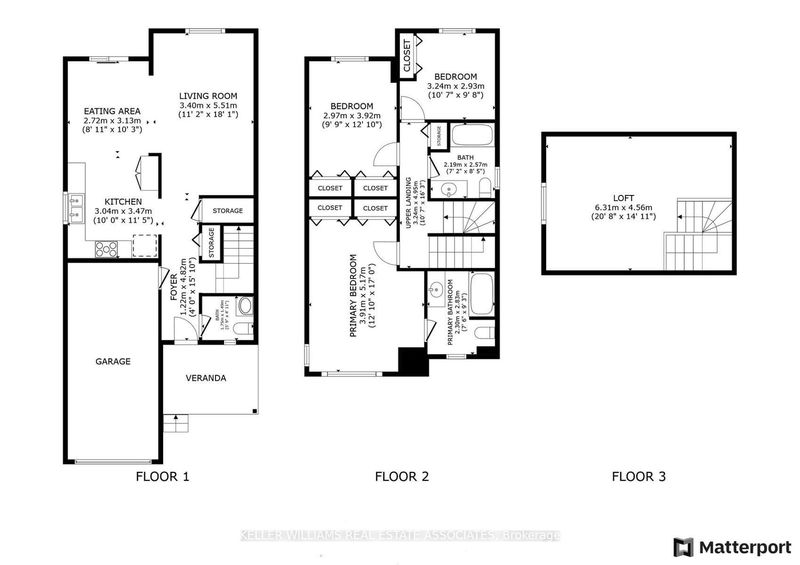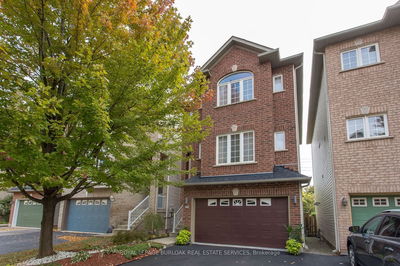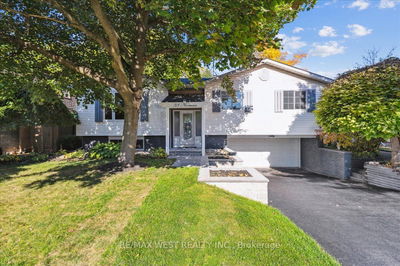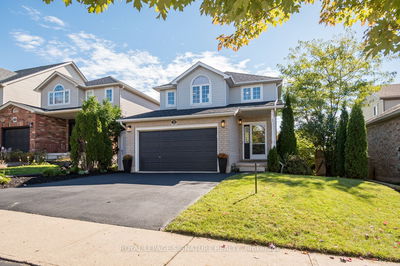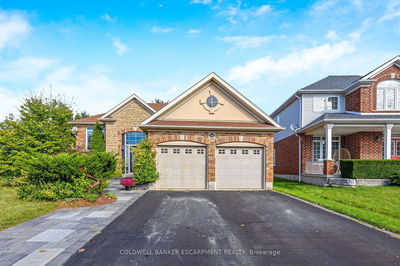Enjoy the best of Acton! A stunning 3-storey home with 3 bedrooms & 3 bathrooms. The main floor features a spacious living room with luxurious maple flooring and newly installed windows, alongside an open-concept breakfast area and a recently renovated kitchen with pristine white cabinets, stainless steel appliances, and a gas stove. Step outside to your private backyard oasis complete with an interlocking patio & hot tub that backs onto a pristine green space, ideal for entertaining family and friends. The second floor features good-sized bedrooms with large closets and large windows. The primary bedroom with 4-pc ensuite & his/her closets. The 3rd floor offers a family room with gleaming hardwood floors. Perfect for cozy movie nights or quiet relaxation. Plus, enjoy the convenience of a garage with inside access and 2 additional driveway space. Make this extraordinary residence your own & move right in!
详情
- 上市时间: Monday, March 04, 2024
- 3D看房: View Virtual Tour for 10 Rennie Street
- 城市: Halton Hills
- 社区: Acton
- 交叉路口: Highway 7/Tanners
- 详细地址: 10 Rennie Street, Halton Hills, L7J 2Z2, Ontario, Canada
- 厨房: Tile Floor, Backsplash, Stainless Steel Appl
- 客厅: Hardwood Floor, Ceiling Fan, Large Window
- 家庭房: Hardwood Floor, Ceiling Fan, Large Window
- 挂盘公司: Keller Williams Real Estate Associates - Disclaimer: The information contained in this listing has not been verified by Keller Williams Real Estate Associates and should be verified by the buyer.

