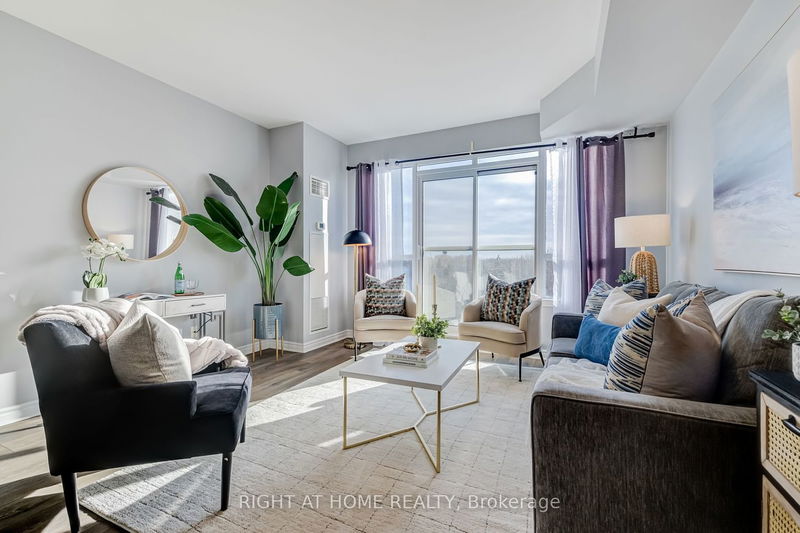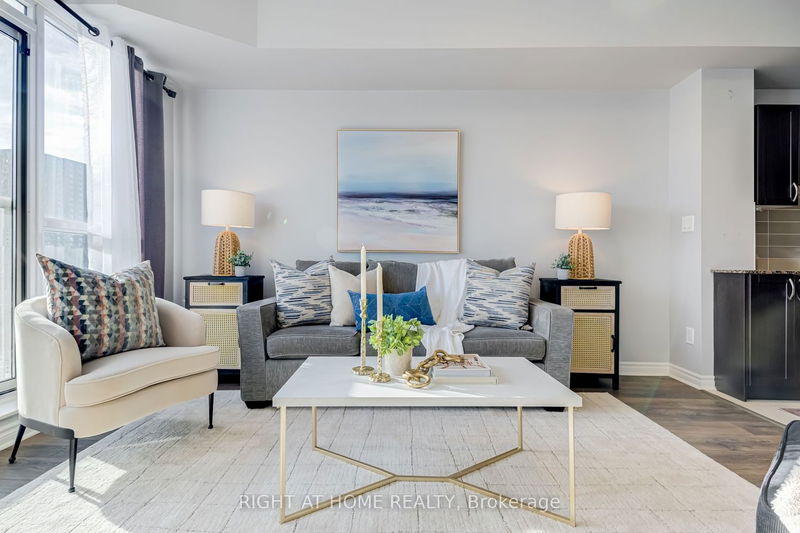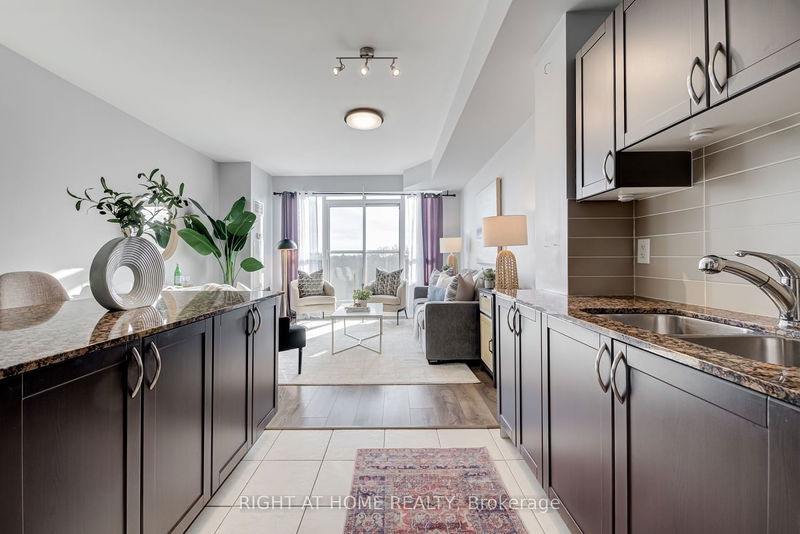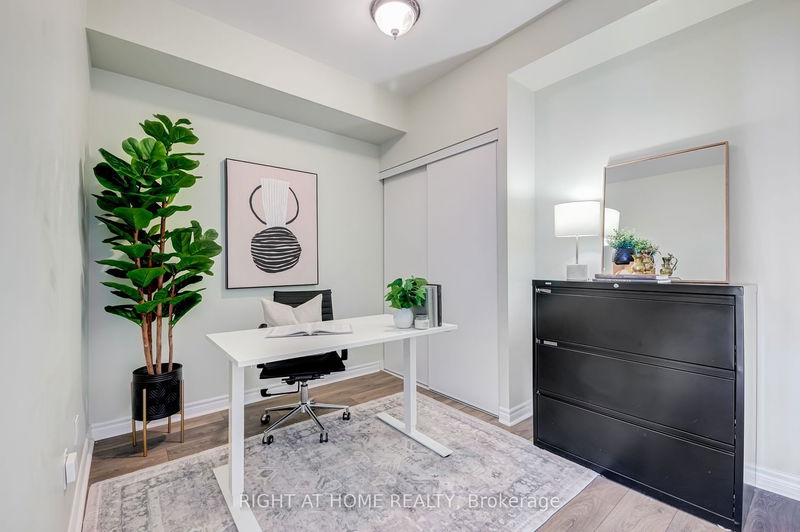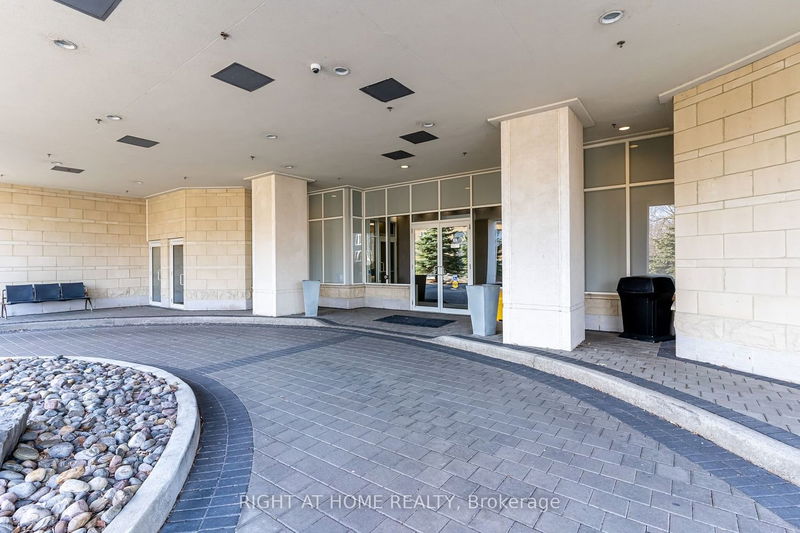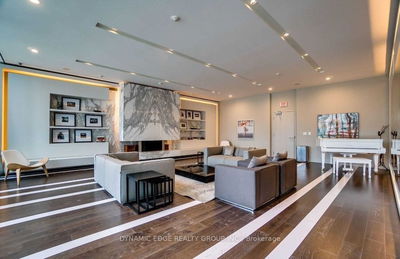Steps to the Go, Marie Curtis Park and Lake Ontario. Absolutely Beautiful Layout in this 1+1 Bedroom 2 Washroom 961 SF Suite. Open Concept Kitchen With Granite Counters and S/S Appliances, Overlooks the Large Living Room and Dining Room Space with Laminate Floors and Large Juliet Balcony With Views Overlooking Spectacular Marie Curtis Park and Lake Ontario. Bright and Spacious with High Ceilings, 2 Juliette Balconies, Large Closets and a Gorgeous Kitchen Pantry. The Den Features its own Double Closet, is Large Enough to be used for a Second Bedroom and is the Perfect Space for an Office.
详情
- 上市时间: Sunday, March 03, 2024
- 3D看房: View Virtual Tour for 304-3865 Lake Shore Boulevard W
- 城市: Toronto
- 社区: Long Branch
- 详细地址: 304-3865 Lake Shore Boulevard W, Toronto, M8W 0A2, Ontario, Canada
- 厨房: Open Concept, Centre Island, Pantry
- 客厅: Open Concept, Laminate, Juliette Balcony
- 挂盘公司: Right At Home Realty - Disclaimer: The information contained in this listing has not been verified by Right At Home Realty and should be verified by the buyer.

