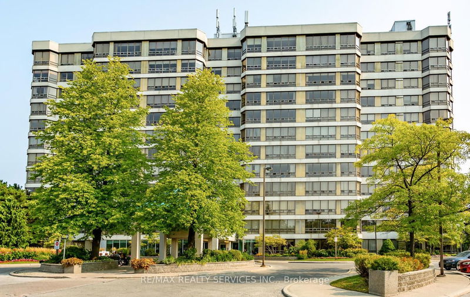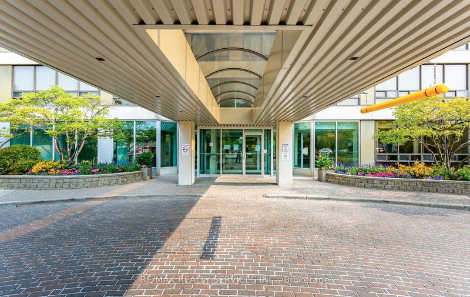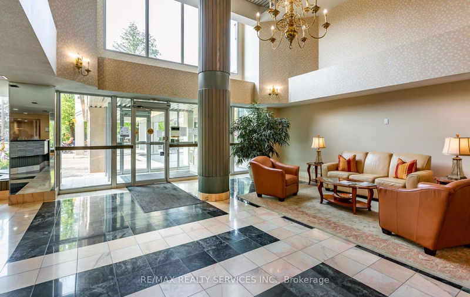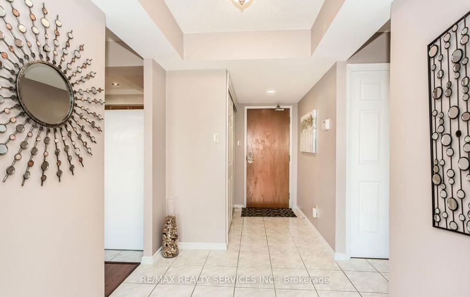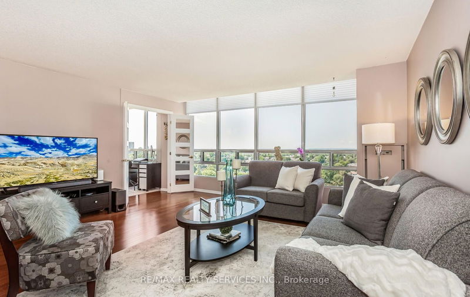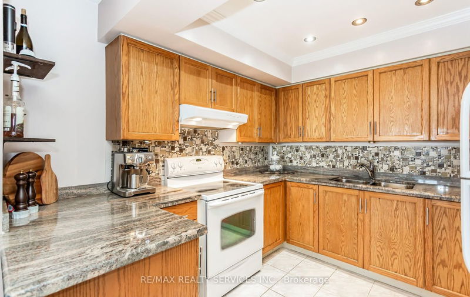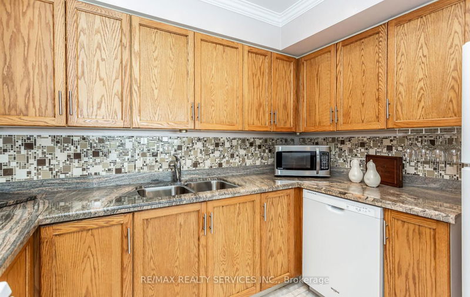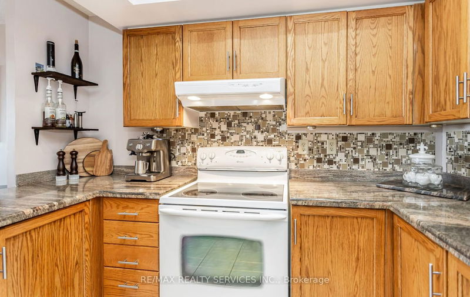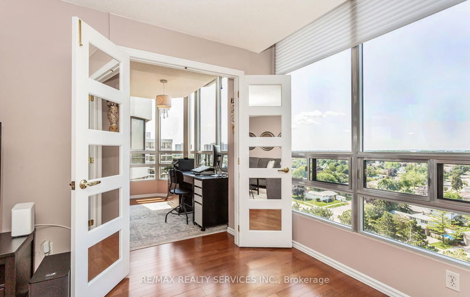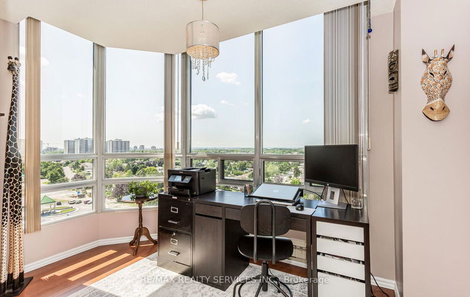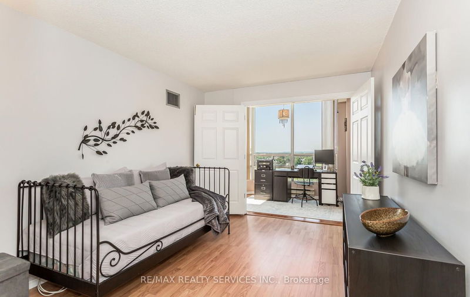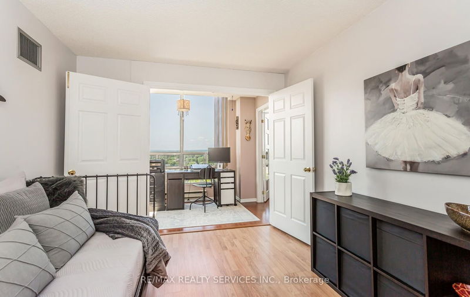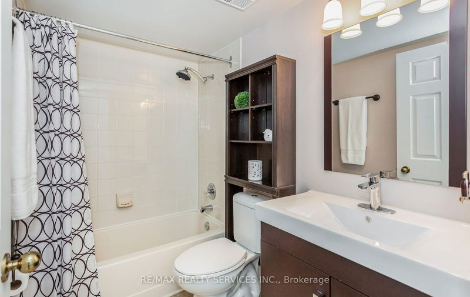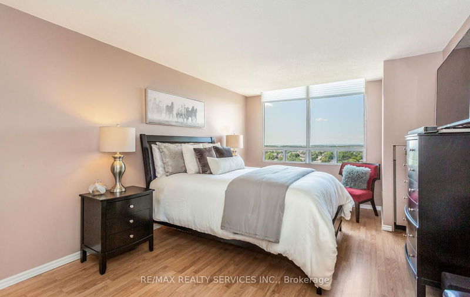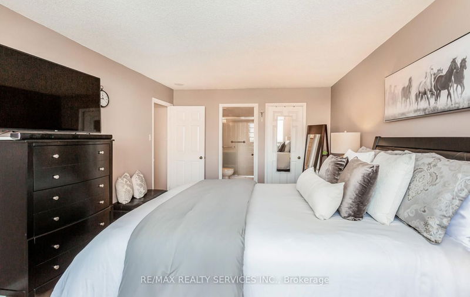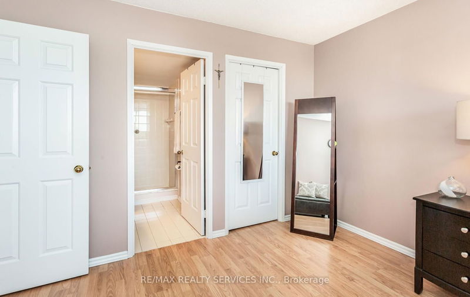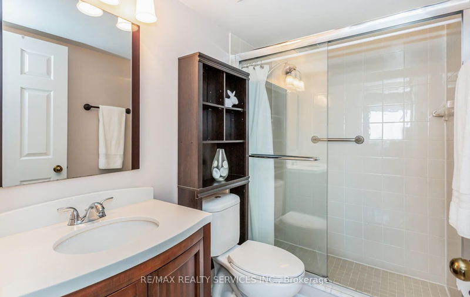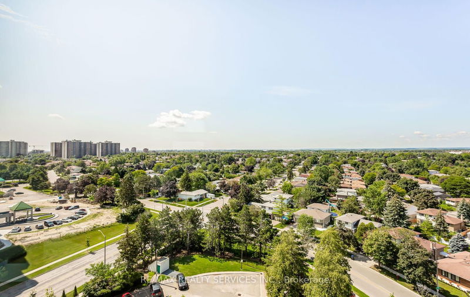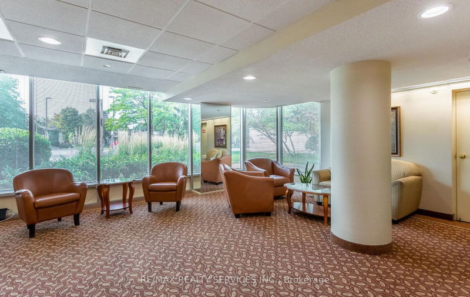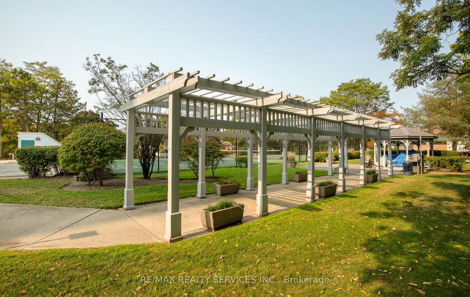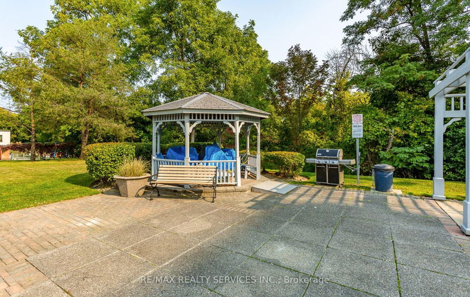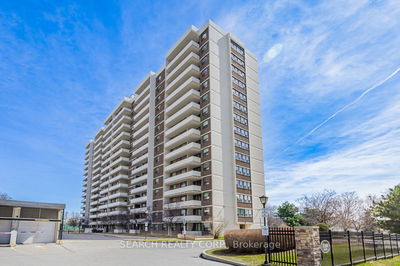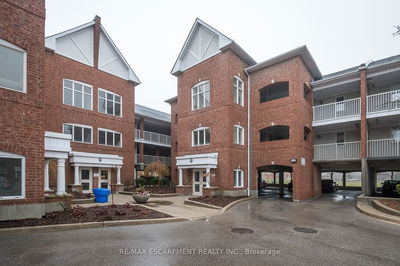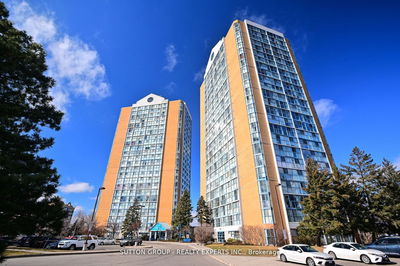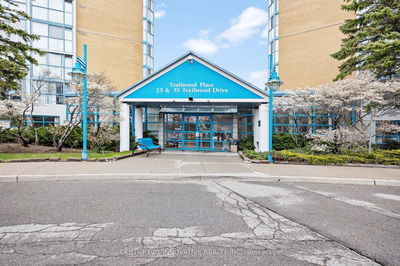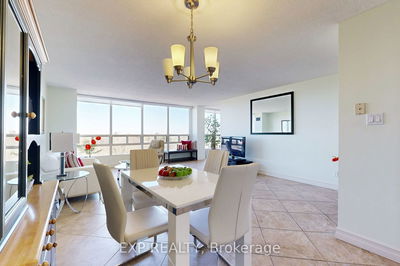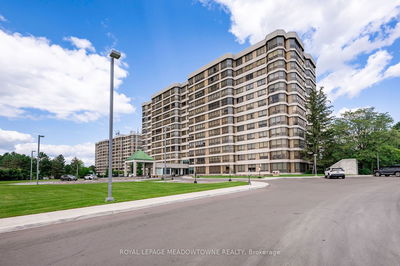Beautiful suite located on the top floor in the Pinnacle One building showcasing fabulous views! Spacious unit with an open concept combined living & dining room area boasting laminate flooring & neutral decor. The kitchen offers granite countertops, tile flooring, backsplash, crown molding and pot lighting. An inviting solarium (can be used as an office or a den) offer'g an abundance of natural daylight, laminate flooring & double door entry. The large primary bedroom has a private 3pc en-suite, laminate flooring & walk in closet. The 2nd bedroom has laminate flooring and is adjacent to the solarium. The main 4pc bathroom has tile flooring & neutral fixtures. Additionally this unit has en-suite laundry & a large double hall closet. Bonus with 2 owned parking spots + 1 owned locker!
详情
- 上市时间: Friday, March 01, 2024
- 3D看房: View Virtual Tour for 1207-310 Mill Street S
- 城市: Brampton
- 社区: Brampton South
- 详细地址: 1207-310 Mill Street S, Brampton, L6Y 3B1, Ontario, Canada
- 厨房: Granite Counter, Tile Floor, Pot Lights
- 客厅: Laminate, Combined W/Dining, Large Window
- 挂盘公司: Re/Max Realty Services Inc. - Disclaimer: The information contained in this listing has not been verified by Re/Max Realty Services Inc. and should be verified by the buyer.

