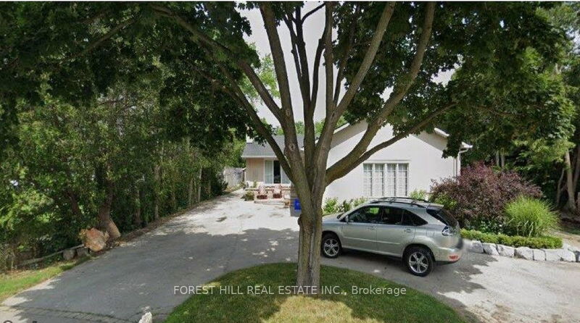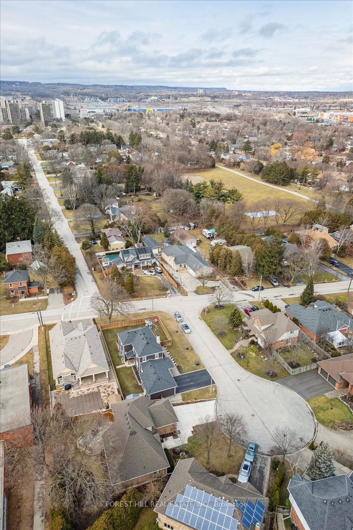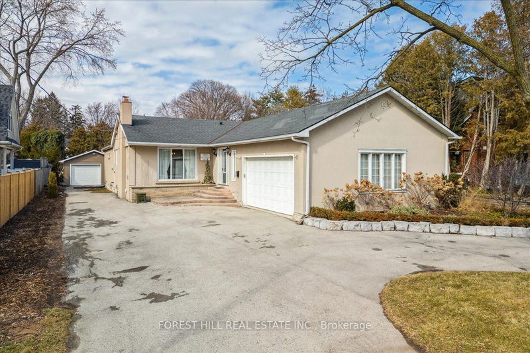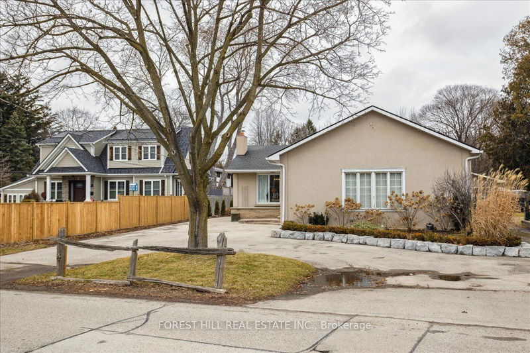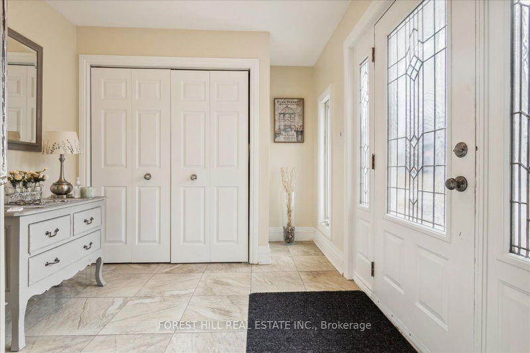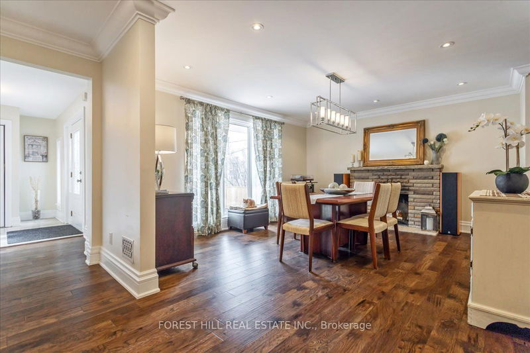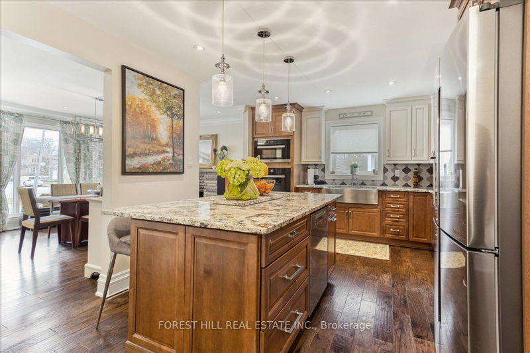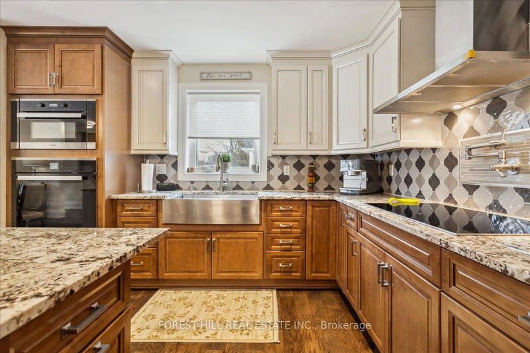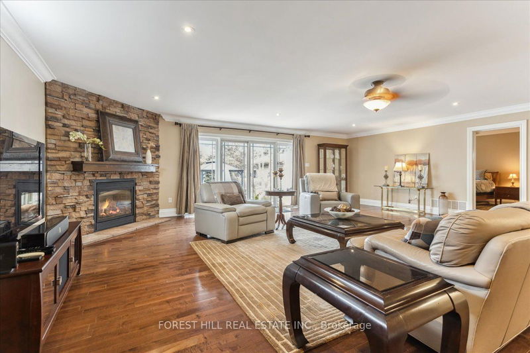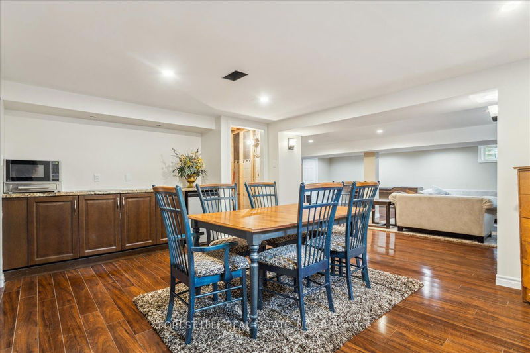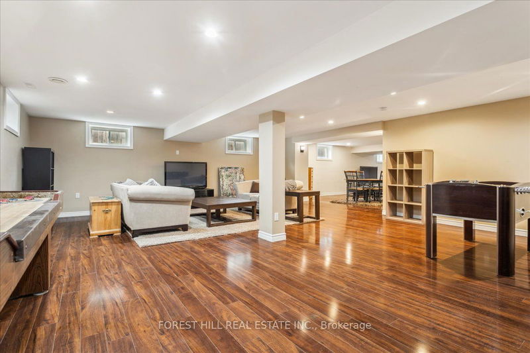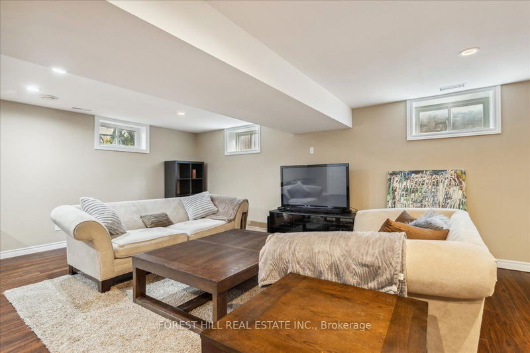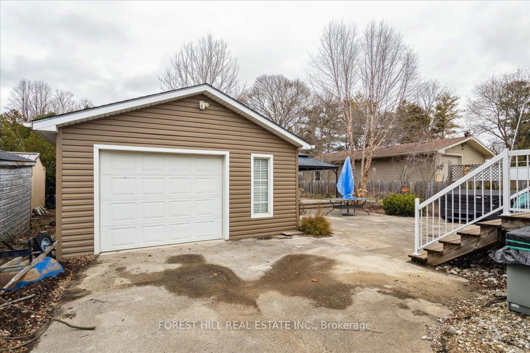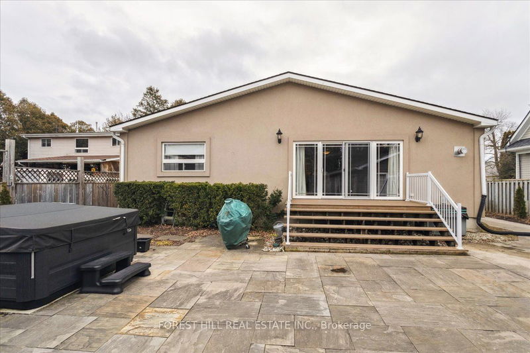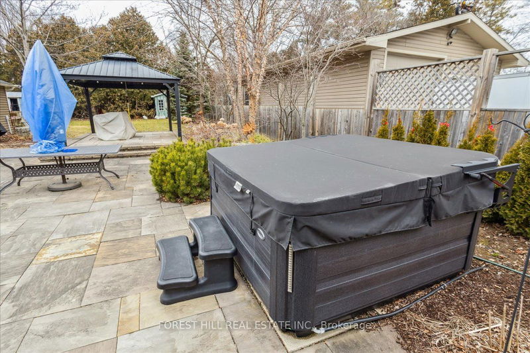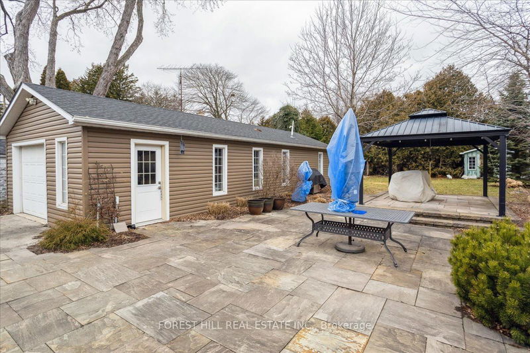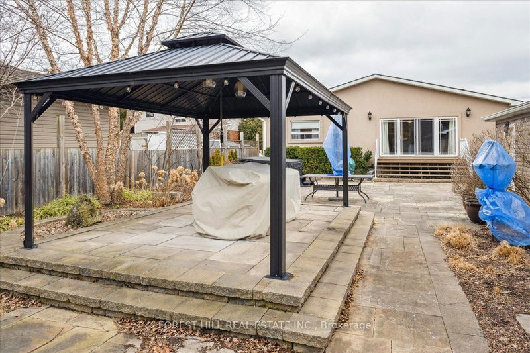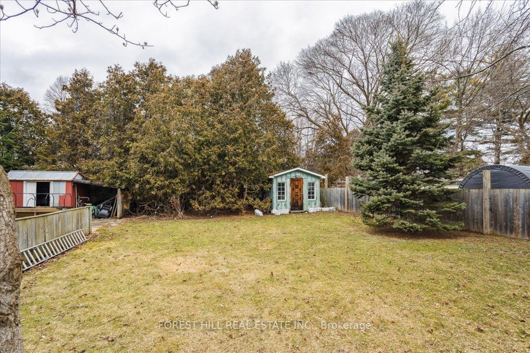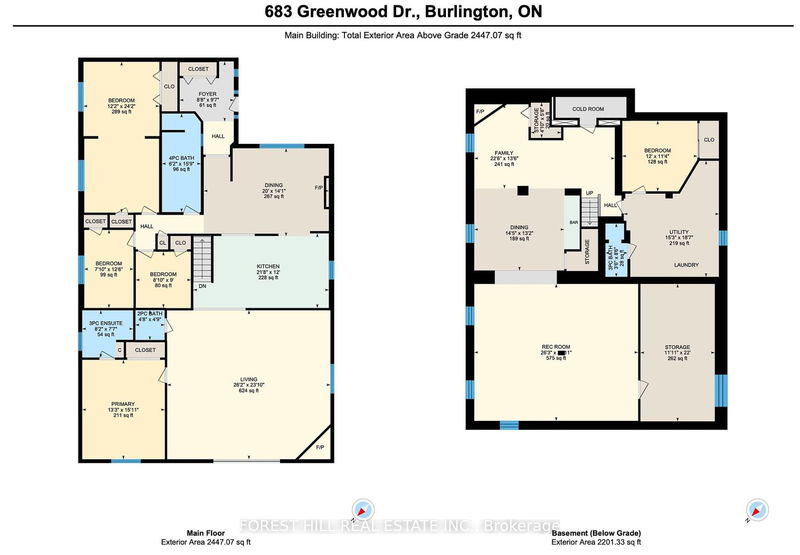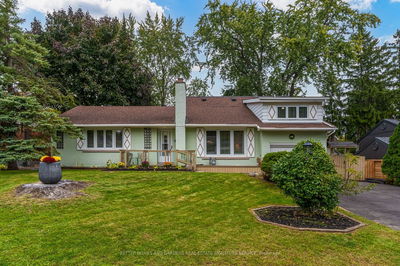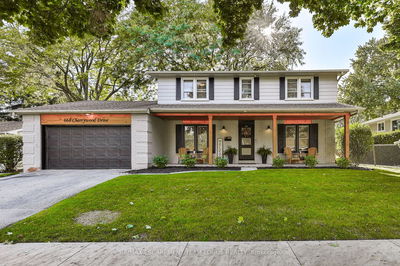Welcome to 683 Greenwood Drive, where comfort and understated luxury await in this coveted Aldershot neighborhood of South Burlington. This sprawling ranch, modest from the curb, unfolds into over 5000 sqft of spacious interior on a massive 232 ft deep pie-shaped lot, offering serene suburban living. Sun-filled rooms, tasteful updates, including a Glorious custom finished kitchen and multiple fireplaces create an inviting indoor ambiance. Step into the professionally landscaped backyard, featuring a luxurious jacuzzi hot tub for outdoor relaxation. Nearby parks, the lake, and schools invite leisurely strolls. The fully finished basement includes a recreation room, fireplace, cantina, bedroom, utility room, and laundry, perfect for additional entertainment space. Completing this spacious bungalow is a secondary tandem 20x50 detached garage/workshop equipped with its own panel and furnace, adding practicality to this unique property.
详情
- 上市时间: Wednesday, February 28, 2024
- 城市: Burlington
- 社区: LaSalle
- 交叉路口: North Shore / King
- 详细地址: 683 Greenwood Drive W, Burlington, L7T 3P4, Ontario, Canada
- 厨房: Eat-In Kitchen, Centre Island, Granite Counter
- 家庭房: Gas Fireplace, Walk-Out, Hardwood Floor
- 挂盘公司: Forest Hill Real Estate Inc. - Disclaimer: The information contained in this listing has not been verified by Forest Hill Real Estate Inc. and should be verified by the buyer.

