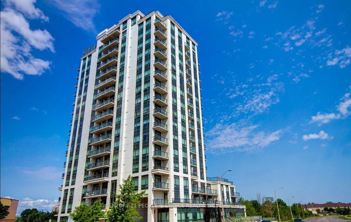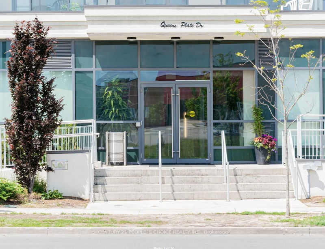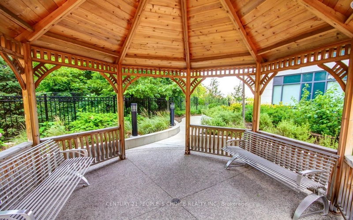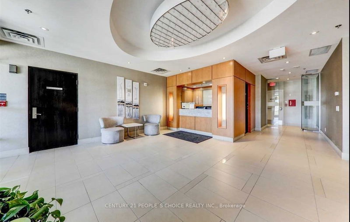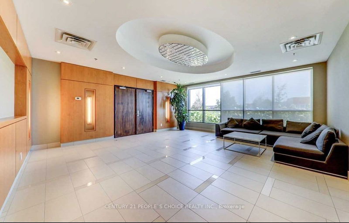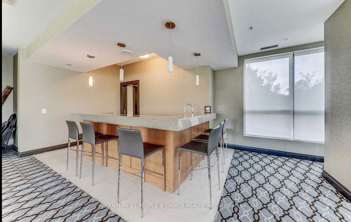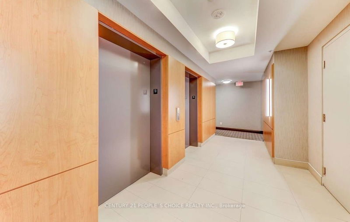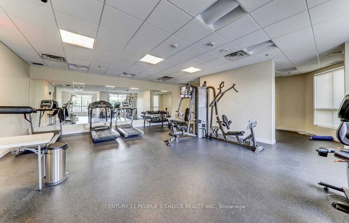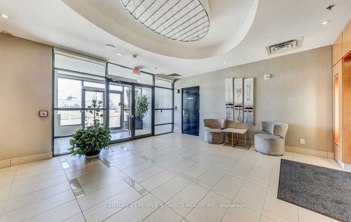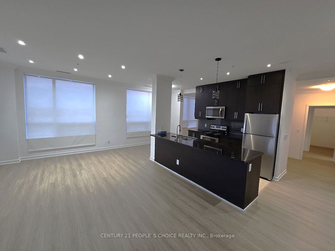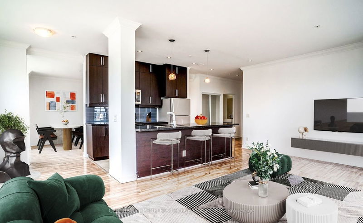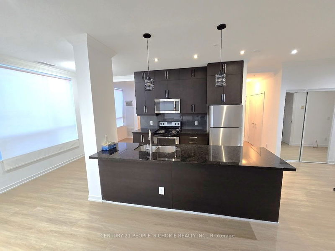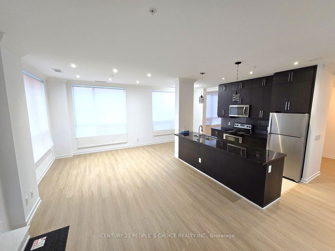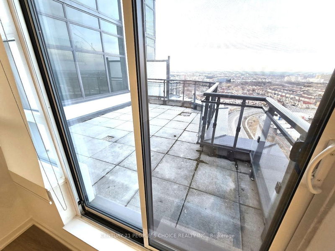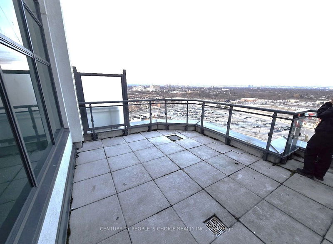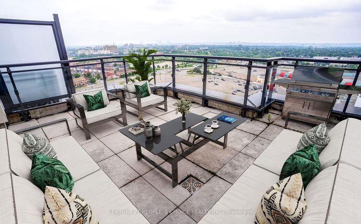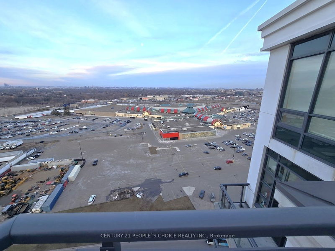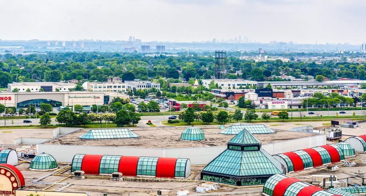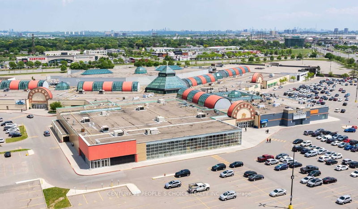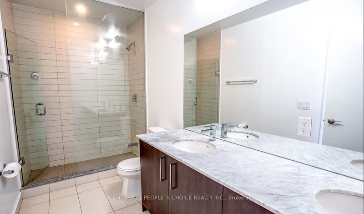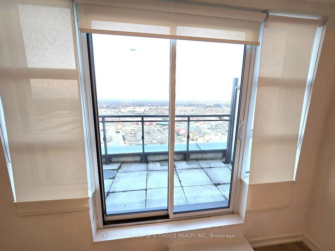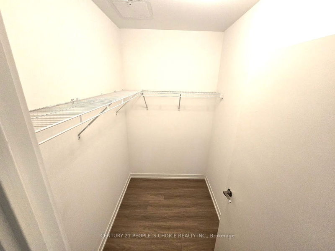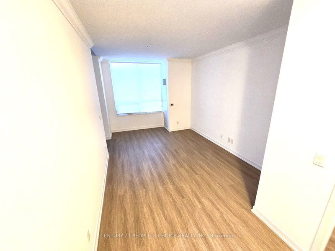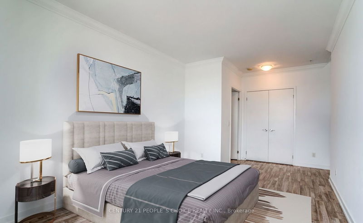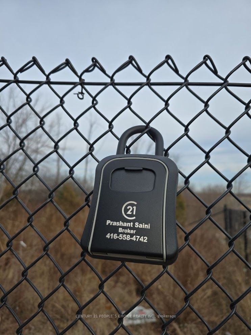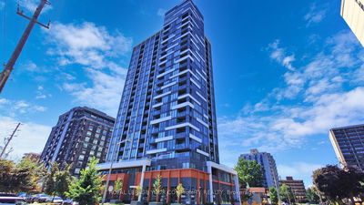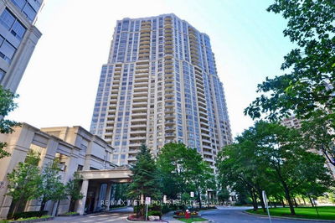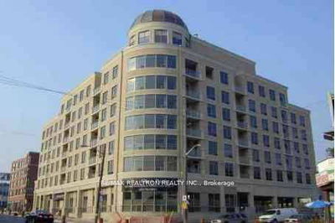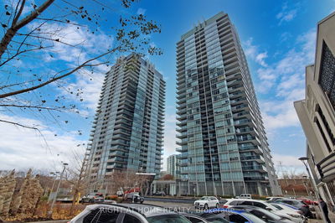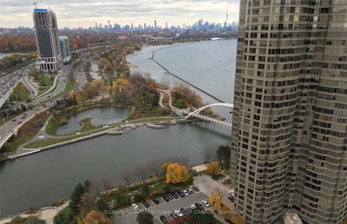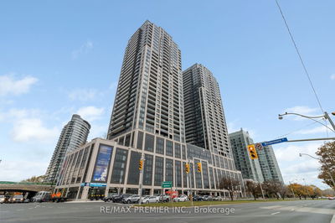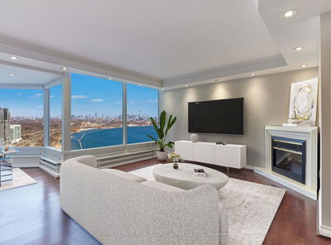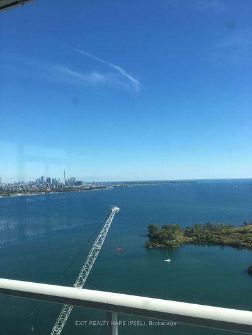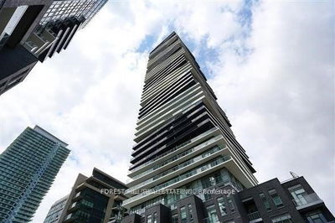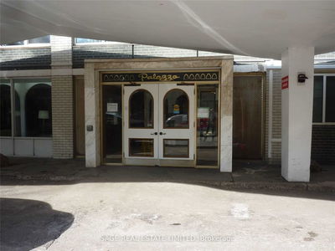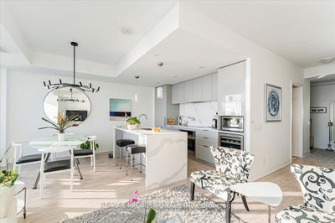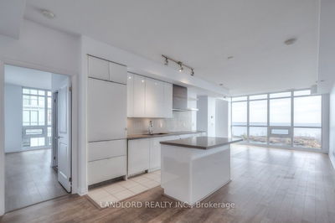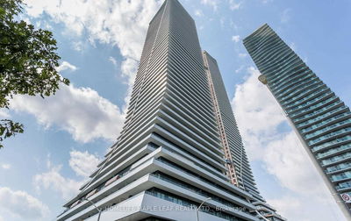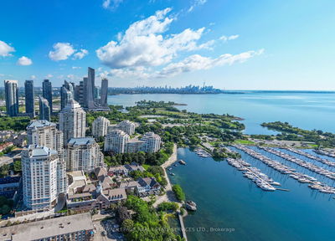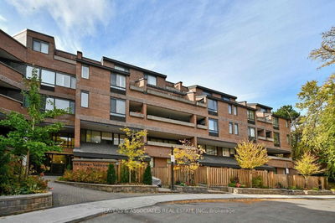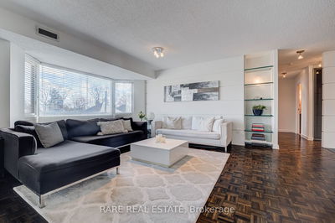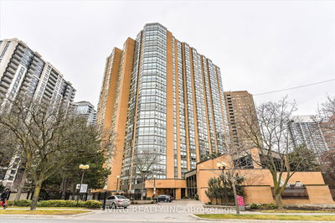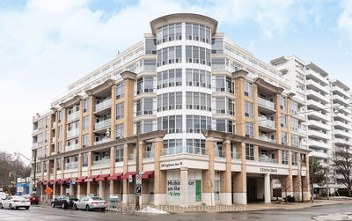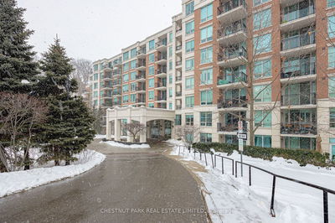***"PENTHOUSE"***Premium 2 Bedroom+ XL Den Penthouse With 2 Balconies & Unobstructed Views! Spread Out And Enjoy The 1331 Sq Ft. Of Living Space Which Includes 284 Sq Ft. On Two Private Terraces Overlooking greenbelt and city skyline, High 10 foot ceiling with Large windows for Panaromic view of unobstucted city skyline view. Primary Bedroom Equipped With Walk In Closet And His/Her Sinks In The Elegant Ensuite. Second Bedroom Features Mirrored Closet Doors. Oversized Den Is Large Enough To Use As A Third Bedroom. Enjoy The Numerous Upgrades Throughout Including 10 Ft Ceilings, European Design Kitchen With S/S Appliances, Granite Countertops, Brand New Stacked washer/dryer, Crown Moulding As Well As Upgraded Bath Fixtures. Freshly Painted And Professionally Cleaned. Excellent Amenities; Exercise Room, Lounge, Party Room With Kitchen Facilities and Board Room. Steps Away From Woodbine Race Track & Casino, Woodbine mall, Humber College, Osler Genral Hospital, Pearson Airport, Hwys 427.
详情
- 上市时间: Saturday, February 24, 2024
- 城市: Toronto
- 社区: West Humber-Clairville
- 交叉路口: Hwy 27 & Rexdale
- 详细地址: 1709-840 Queens Plate Drive, Toronto, M9W 0E7, Ontario, Canada
- 客厅: Breakfast Area, W/O To Terrace, Large Window
- 厨房: Granite Counter, Stainless Steel Appl, Open Concept
- 挂盘公司: Century 21 People`S Choice Realty Inc. - Disclaimer: The information contained in this listing has not been verified by Century 21 People`S Choice Realty Inc. and should be verified by the buyer.


