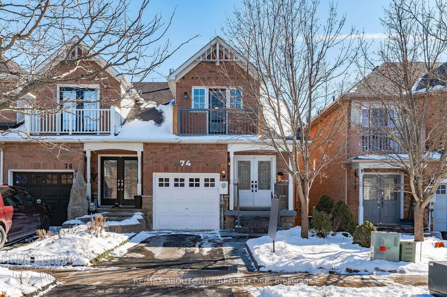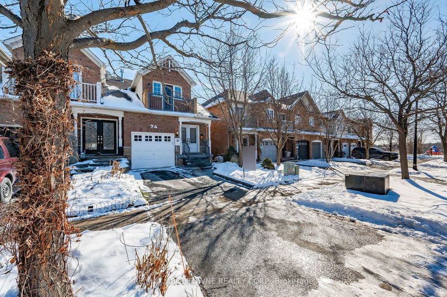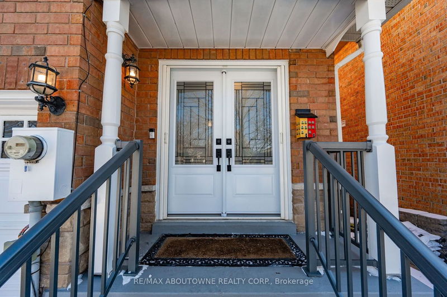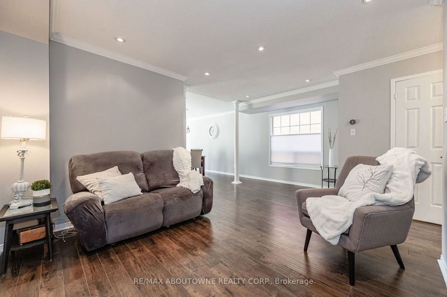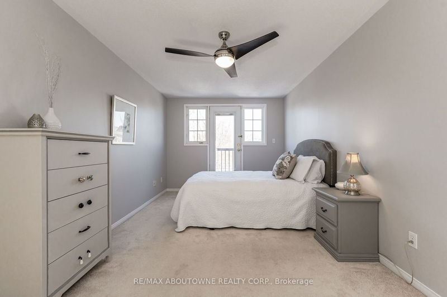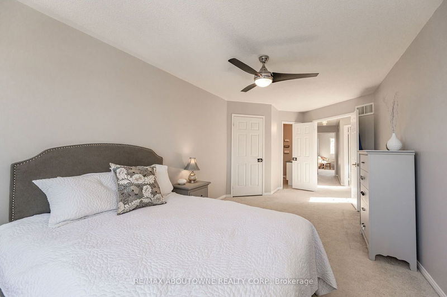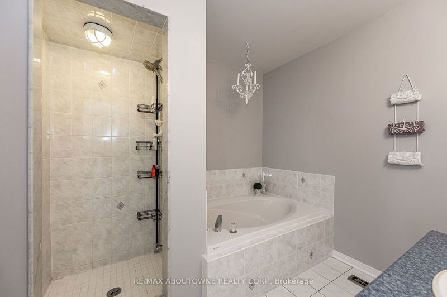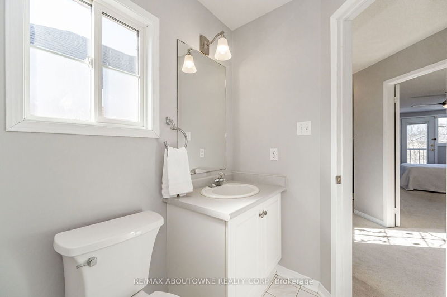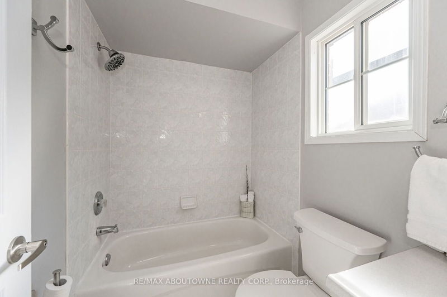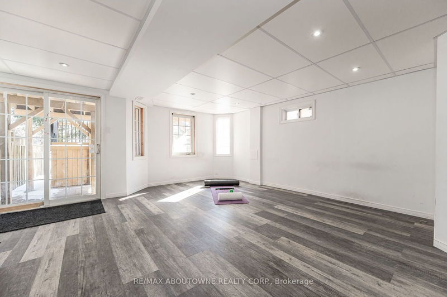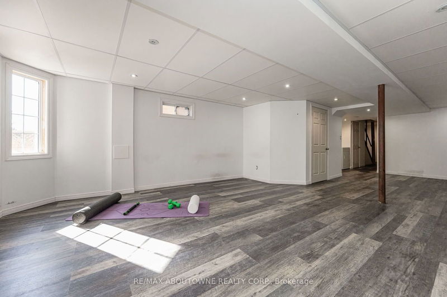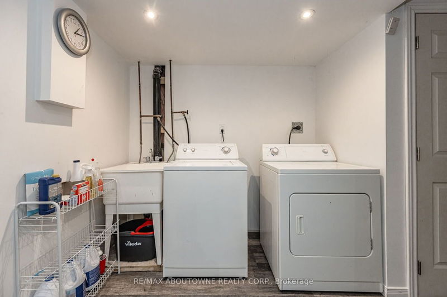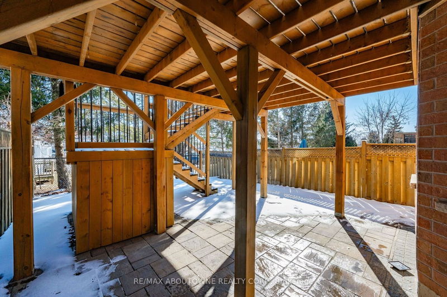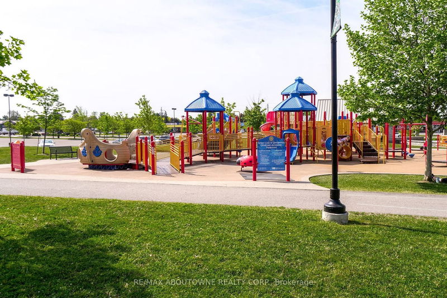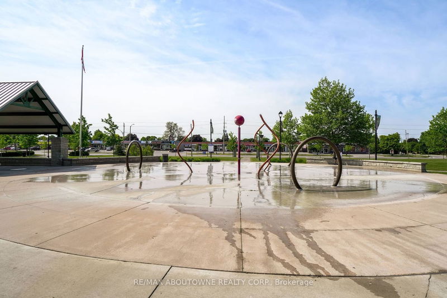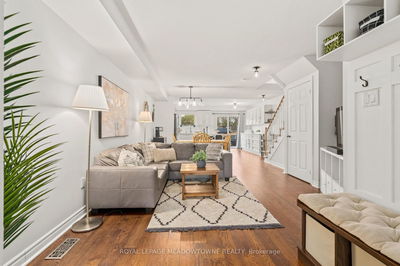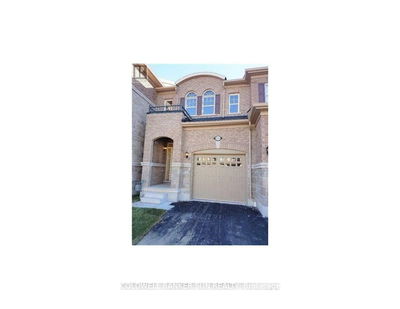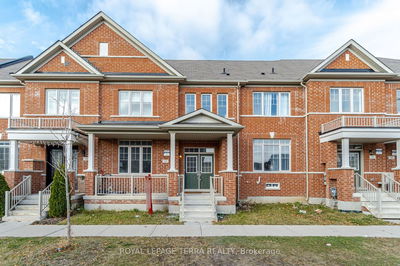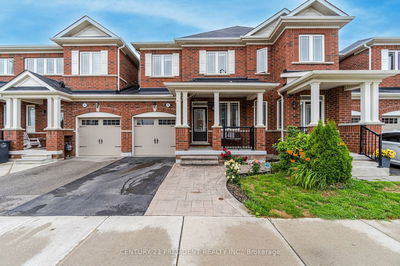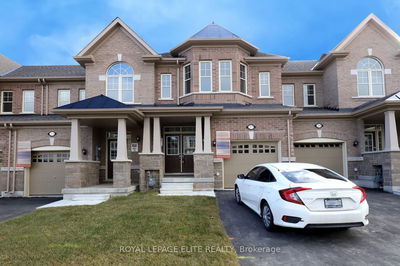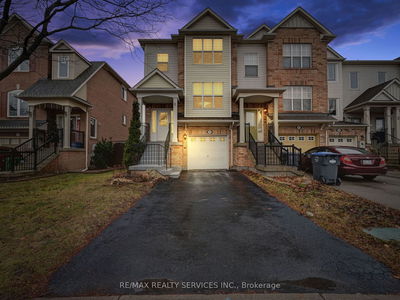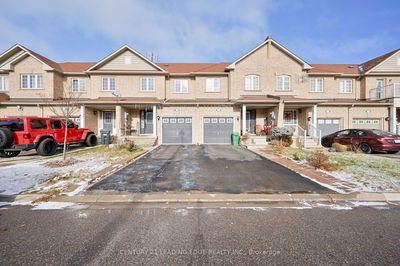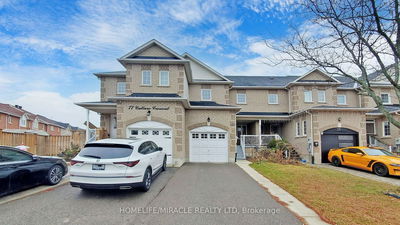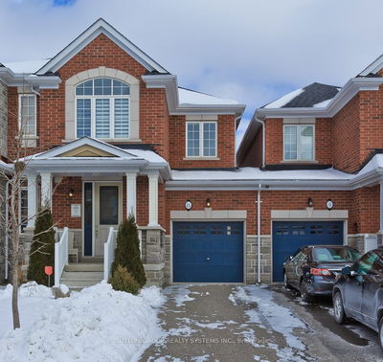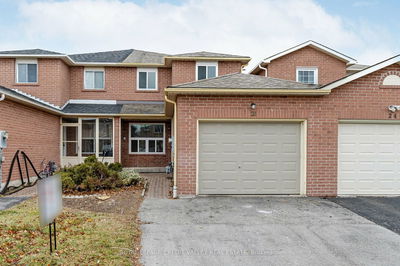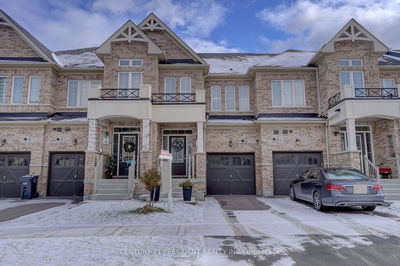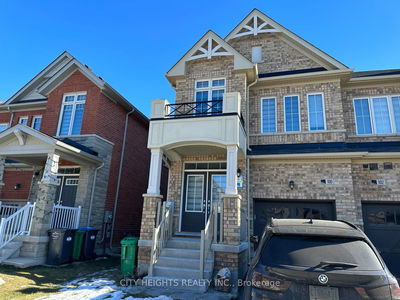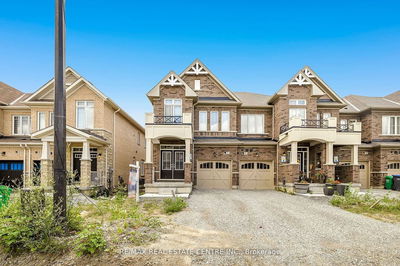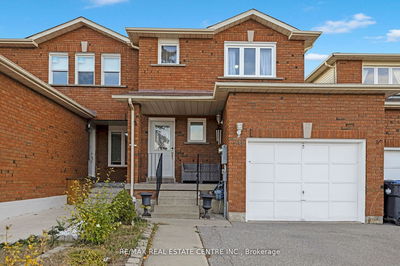Beautifully updated 3 bedrm freehold end-unit townhome w/finished walk-out basement in Georgetown just steps to park w/splash pad, schools, shopping & more! Offering 2,363 sqft of finished living space w/a flexible main floor layout that allows you to tailor the space to your needs - living & dining rm could easily be swapped. Crisp, white kitchen w/walk-out to newer 2nd storey deck & backyard. Upper level with 4pc main bath & 3 bedrms, including primary suite w/4pc ensuite bath, walk-in closet & walk-out to new private balcony w/phantom screen! Professionally finished basement w/large rec rm w/loads of pot lights, under stair storage & walk-out to the patio & backyard! Basement also features laundry, utility rm & rough-in for a bathrm! Freshly painted w/loads of pot lights & crown mouldings, newer A/C & roof, double Phantom screen door at front of home, new front doors & so much more! Easy access to Georgetown GO station, shopping, parkings, rec centres & lots of great amenities!
详情
- 上市时间: Thursday, February 22, 2024
- 3D看房: View Virtual Tour for 74 Dominion Gardens Drive
- 城市: Halton Hills
- 社区: Georgetown
- 详细地址: 74 Dominion Gardens Drive, Halton Hills, L7G 6B3, Ontario, Canada
- 客厅: Ground
- 厨房: Ground
- 挂盘公司: Re/Max Aboutowne Realty Corp. - Disclaimer: The information contained in this listing has not been verified by Re/Max Aboutowne Realty Corp. and should be verified by the buyer.

