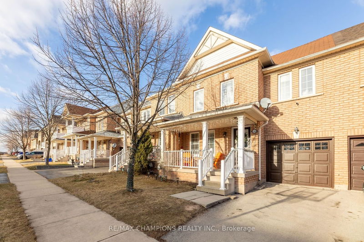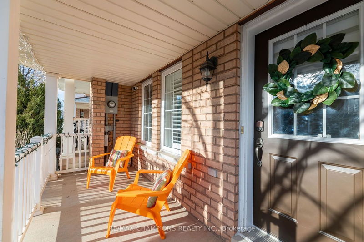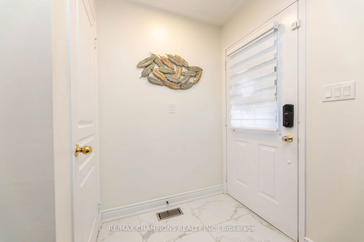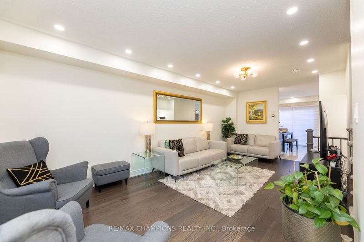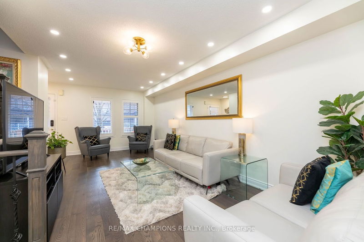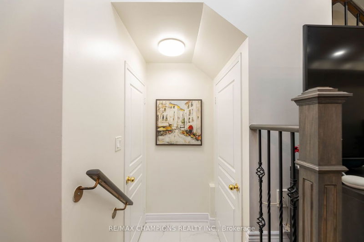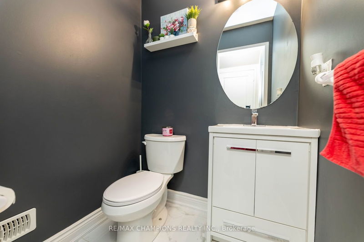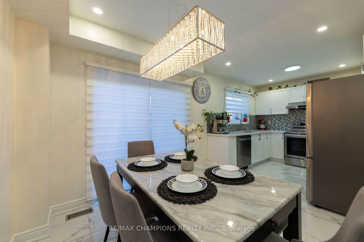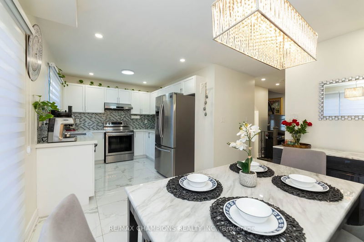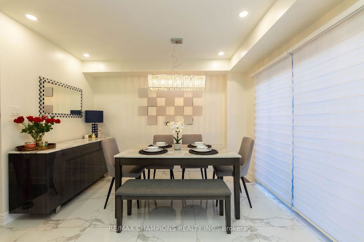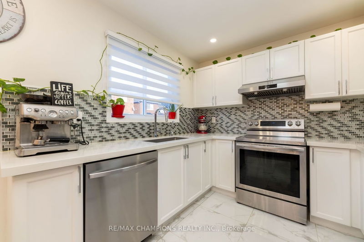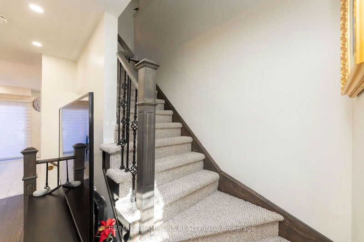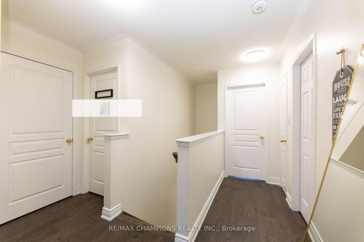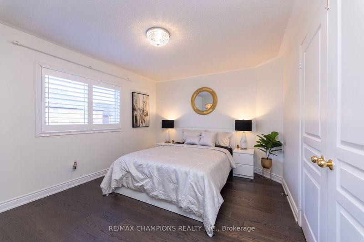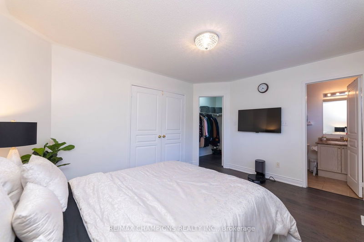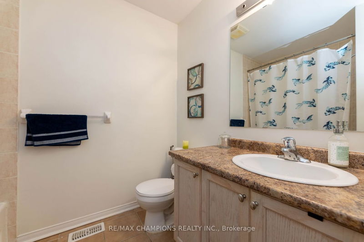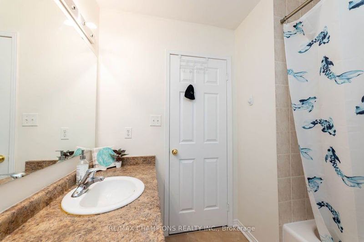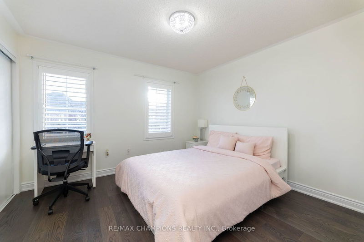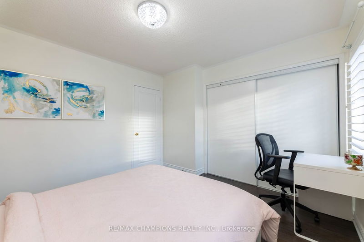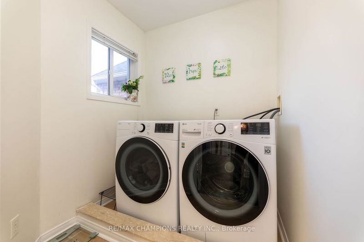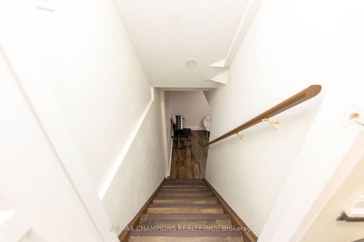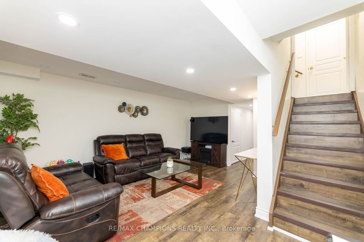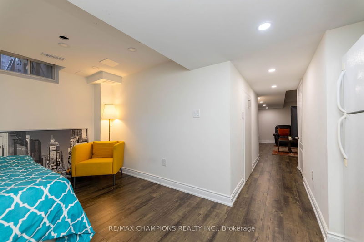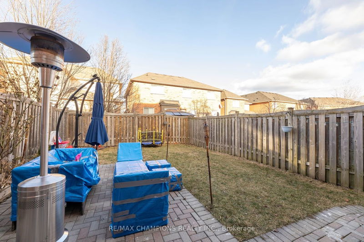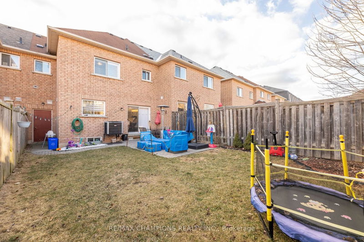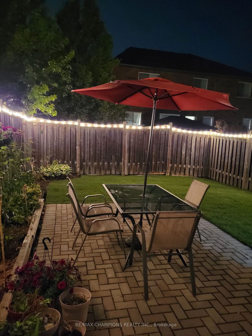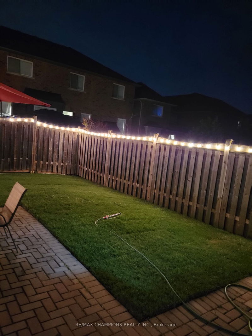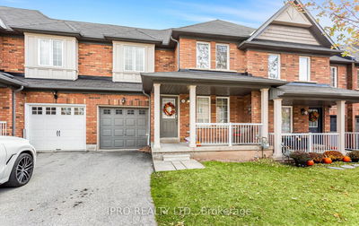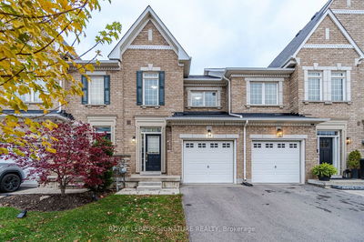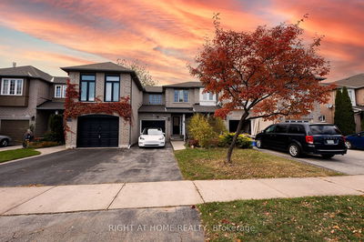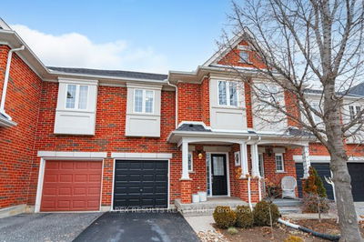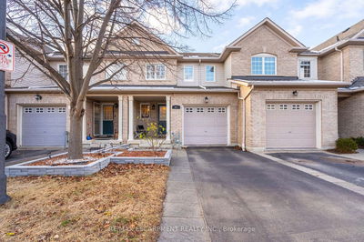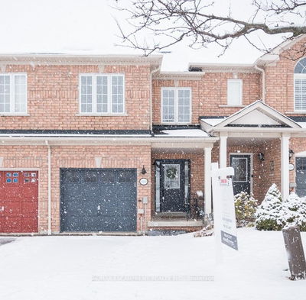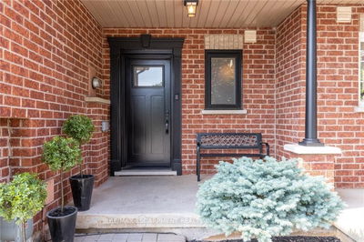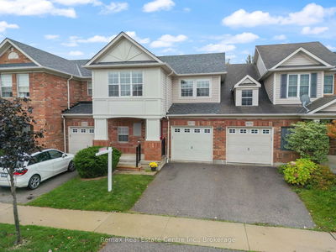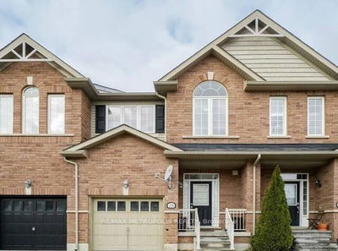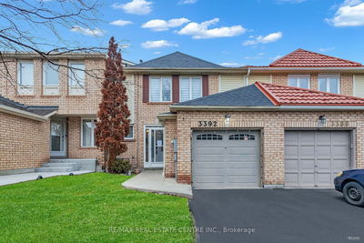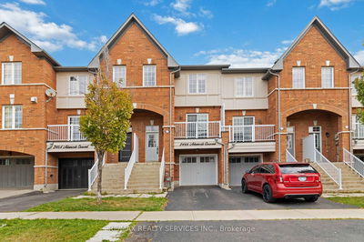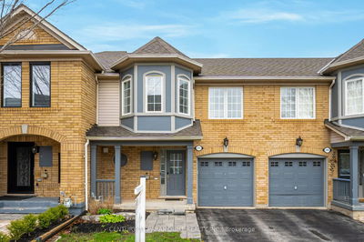Charming 3-bedroom, 3-bathroom freehold townhouse in the sought-after Westmount area. Open Concept, Modern Floorplan, Bright And Sunfilled Living & Dining Room. Spacious Upgraded Kitchen W/ Quartz Counters, 2*2 Ceramic Tiles, Stainless Steel Appliances, and Custom Backsplash. Upgraded Engineered Dark Hardwood throughout the house. Upgraded window coverings, Custom California shutters blind on 2nd floor, Pot light on the main floor and in the basement. Upgraded Laundry Room on the 2nd Floor with Front-Load Washer & Dryer. Fully finished basement with a rec room and a bedroom, ideal for guests or additional family space. The large backyard is perfect for summer gatherings. Just mins from Oakville's new hospital and within walking distance to 'Emily Carr' Elementary and 'Garth Webb' High School. With essential amenities close by and high demand in the area, this townhome wont be on the market for long. Book your viewing now and seize the opportunity to make it yours!
详情
- 上市时间: Thursday, February 15, 2024
- 3D看房: View Virtual Tour for 2295 Saddlecreek Crescent
- 城市: Oakville
- 社区: West Oak Trails
- 详细地址: 2295 Saddlecreek Crescent, Oakville, L6M 5J6, Ontario, Canada
- 厨房: Ceramic Floor
- 客厅: Hardwood Floor
- 挂盘公司: Re/Max Champions Realty Inc. - Disclaimer: The information contained in this listing has not been verified by Re/Max Champions Realty Inc. and should be verified by the buyer.

