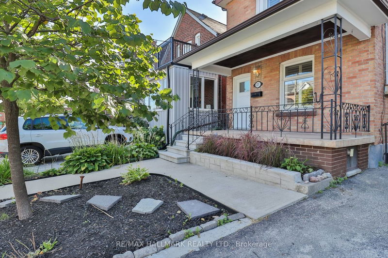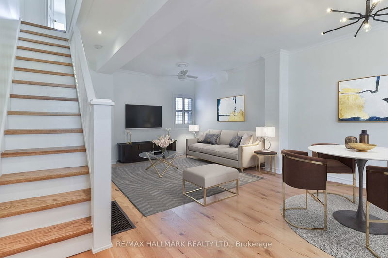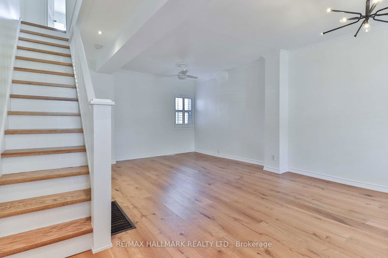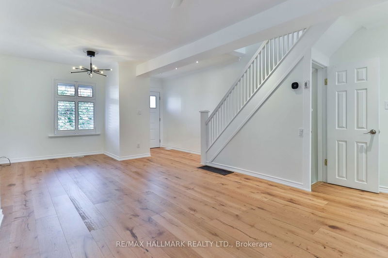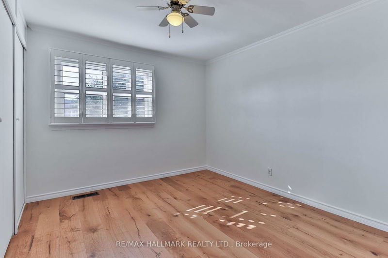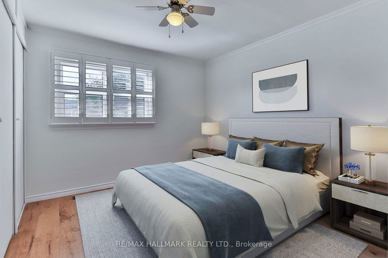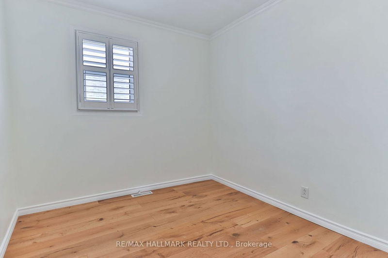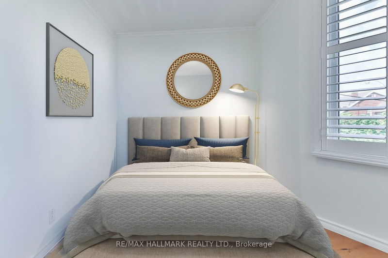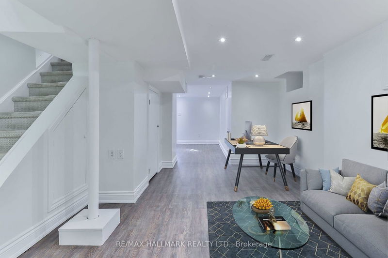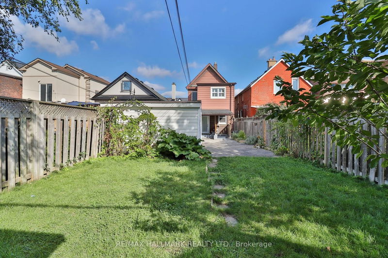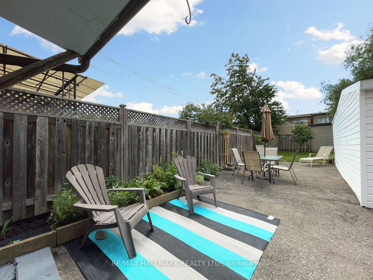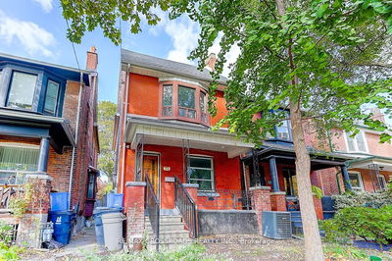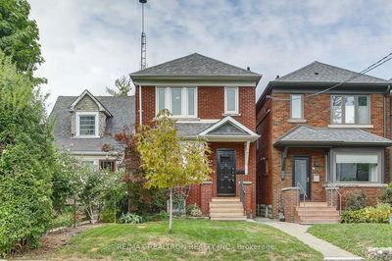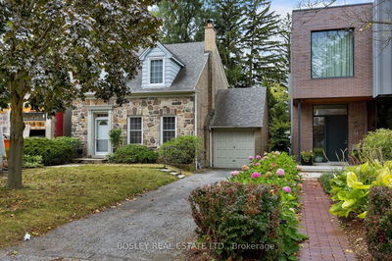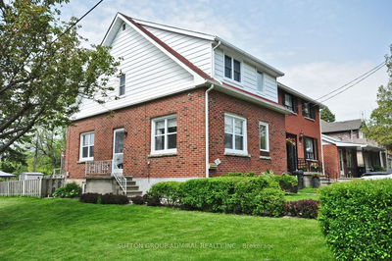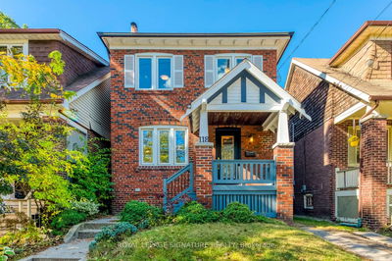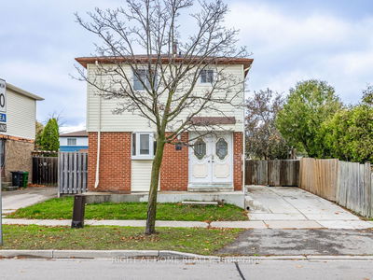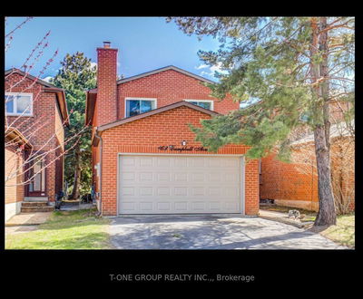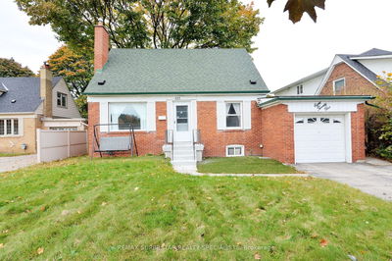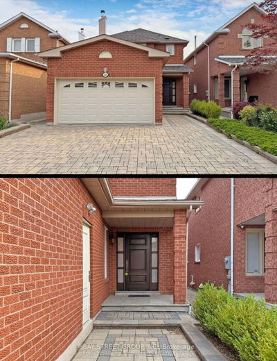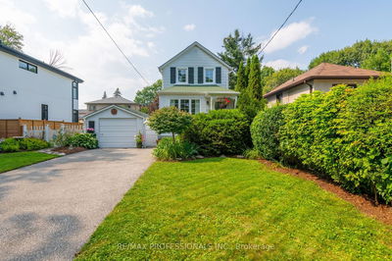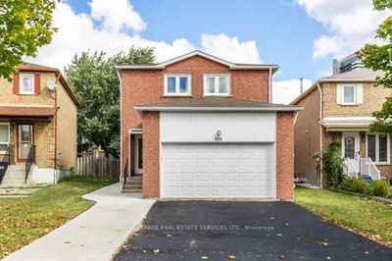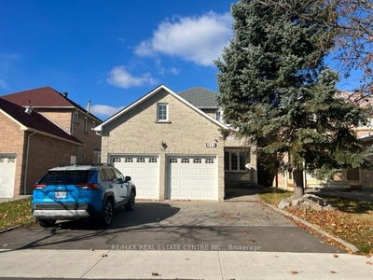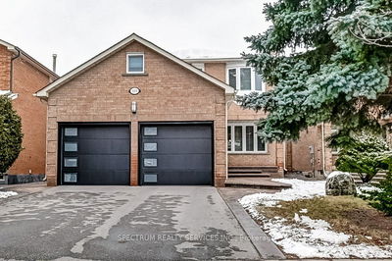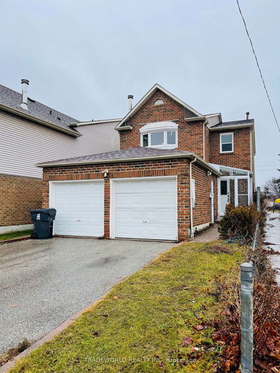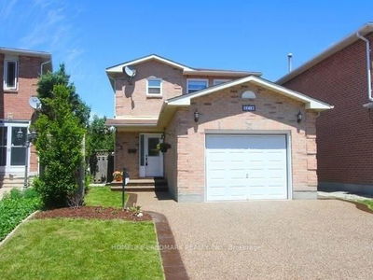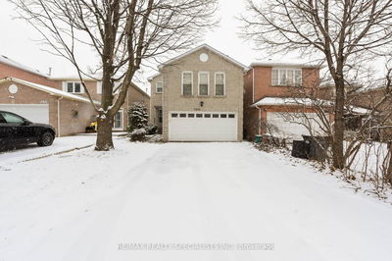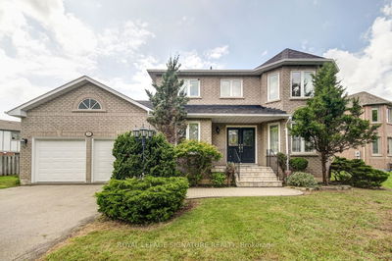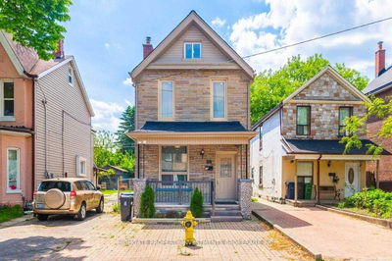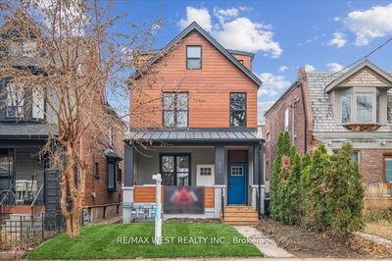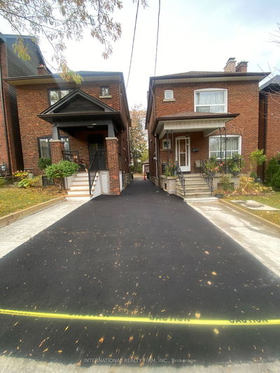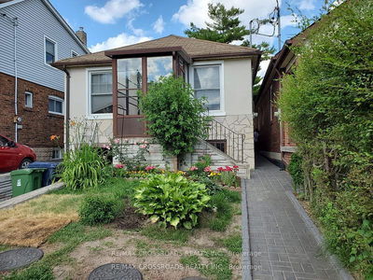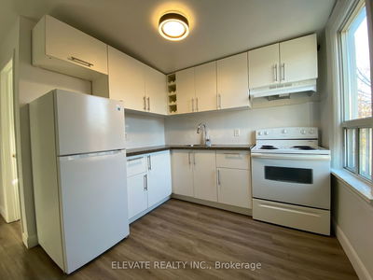A Stunning 3 Bedroom, 2 Bathroom Detached Home With A Finished Basement Is Yours To Call Home! This Chic And Updated Corso-Italia Home Boast A Seamless Open-Concept Living And Dining Room With Big Windows And Beautiful Wood Floors Flowing Throughout. The Kitchen Is A Culinary Delight That Includes A Gas Stove, Ample Storage, Breakfast Bar And Access To The Backyard. You'll Love The Three Well-Appointed Bedrooms, Including A Primary Bed With Wall To Wall Closets, And The Brightly Renovated 4pc Bathroom! A Great Flexible Space, The Finished Basement Is Bright And Airy With An Abundance Of Natural Light, Large Open Concept Rec Room, And Another 4pc Bathroom, And A Walkout. The Spacious Backyard Features A Large Patio For Outdoor Entertaining And Dining, Plus Patio And Greenspace For Gardening And Relaxing. Huge Bonus Of 4 (!!!) Parking Spaces Including A Single Detached Garage And Private Drive. Turn-Key And Move-In Ready, 23 Mackay Ave Is Waiting For You! Tenant Pays Utilities.
详情
- 上市时间: Thursday, February 15, 2024
- 城市: Toronto
- 社区: Corso Italia-Davenport
- 交叉路口: Dufferin And St Clair
- 详细地址: 23 Mackay Avenue, Toronto, M6H 3T3, Ontario, Canada
- 客厅: Open Concept, Window, Wood Floor
- 厨房: Breakfast Bar, Backsplash, W/O To Yard
- 挂盘公司: Re/Max Hallmark Realty Ltd. - Disclaimer: The information contained in this listing has not been verified by Re/Max Hallmark Realty Ltd. and should be verified by the buyer.


