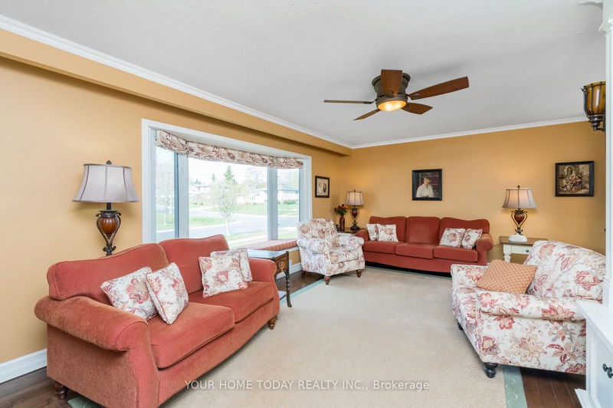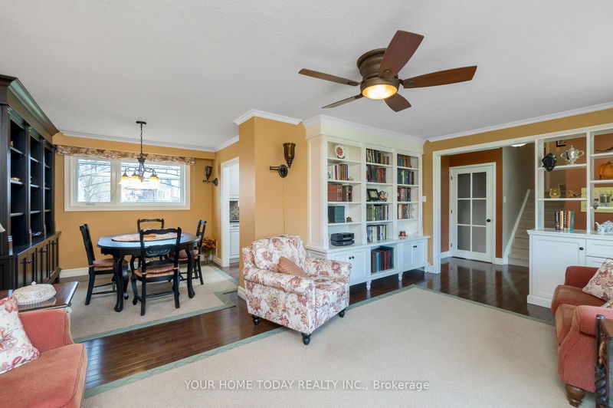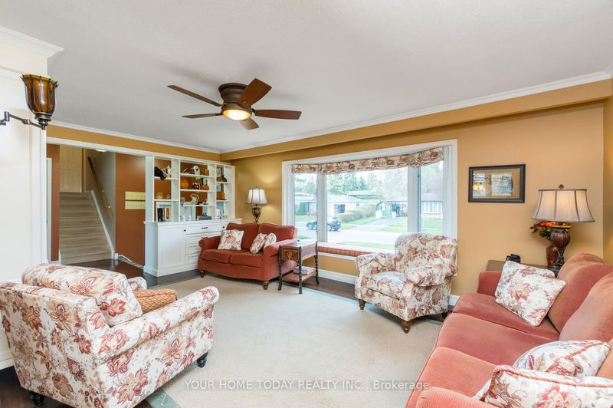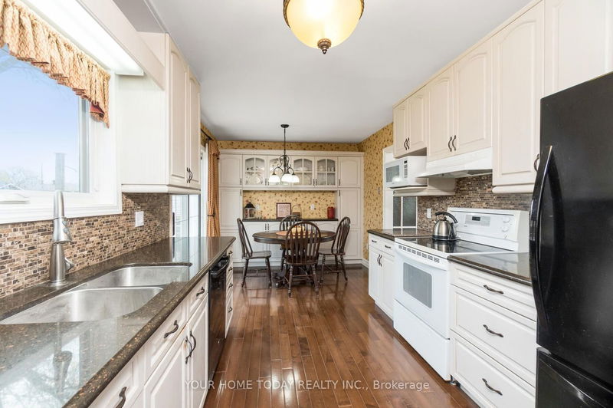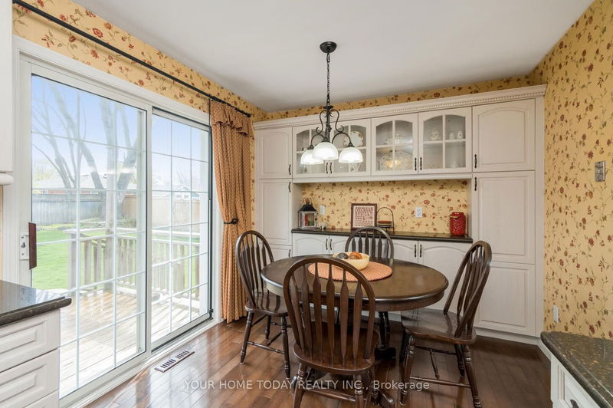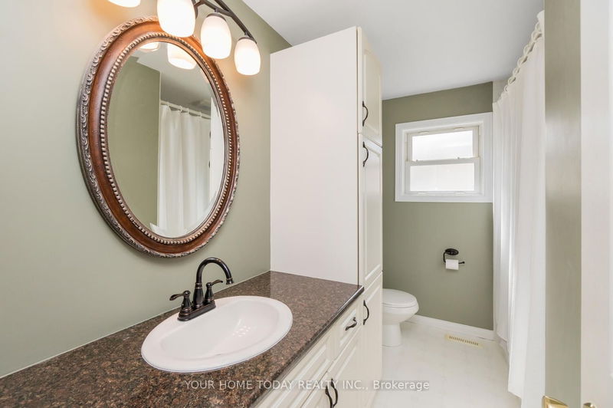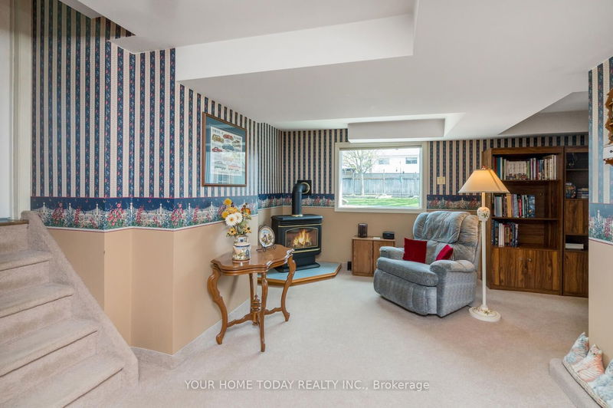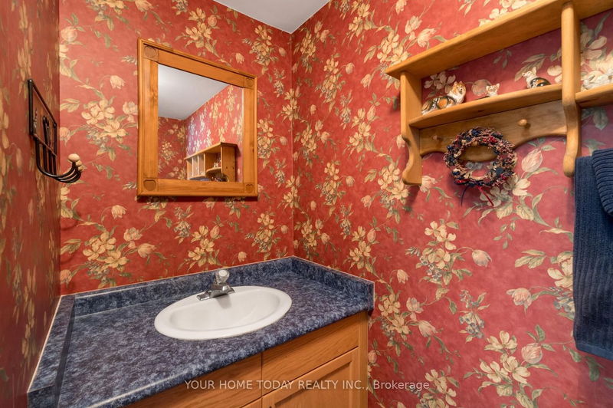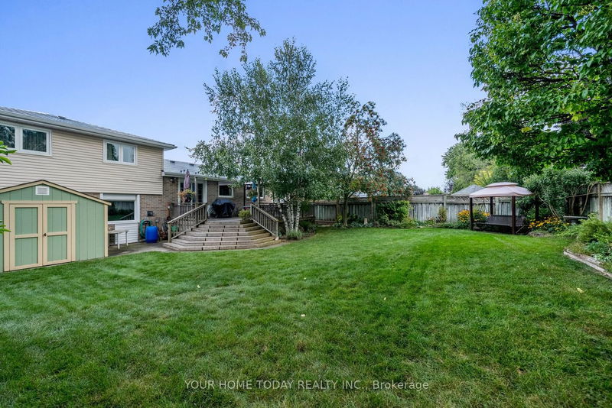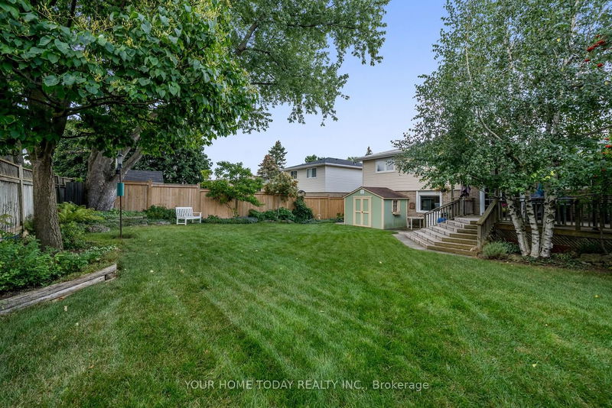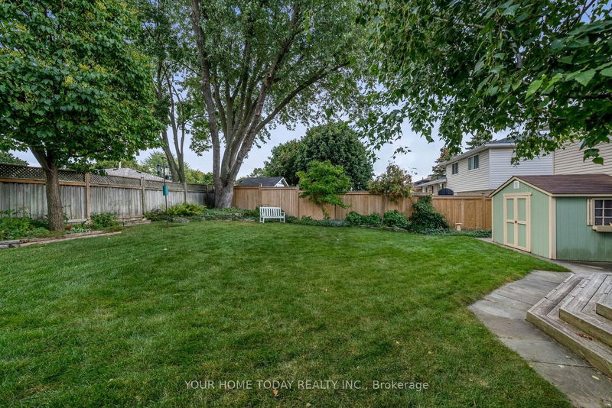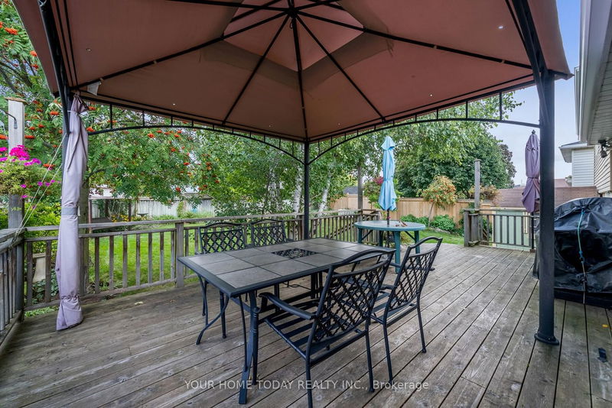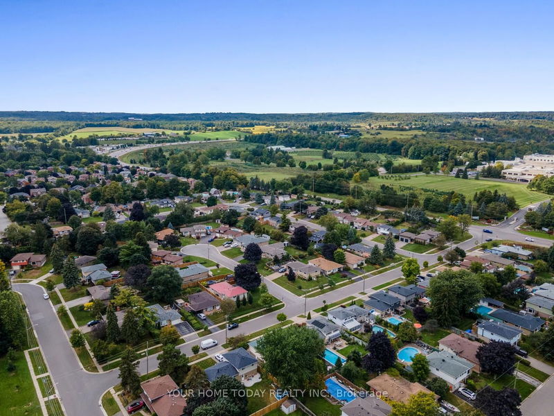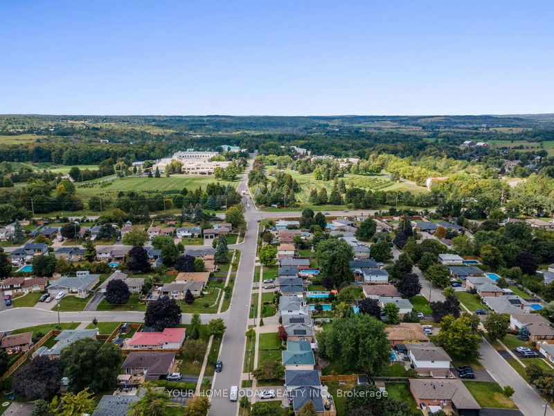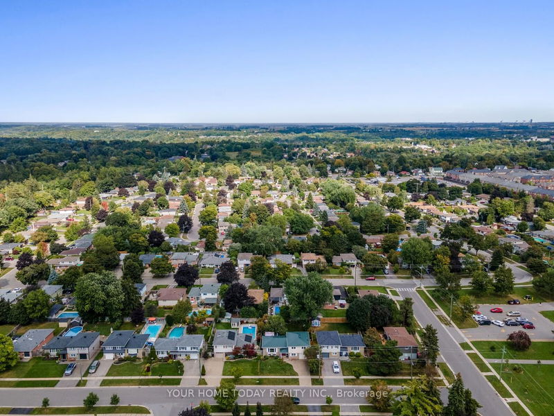Pride of ownership inside and out in this immaculate home. Lovely gardens and a stone drive/walk welcome you to this sun-filled 4-level side split in sought-after Moore Park location. The main level offers an open concept living and dining room with hardwood flooring, crown molding and beautifully crafted custom built-in wall units. The eat-in kitchen enjoys views over the large deck and huge landscaped yard thats sure to delight the gardener in the house. The upper level offers 4 good-sized bedrooms and the main 4-piece bathroom. Adding to the enjoyment of this lovely home is the ground level family room with toasty corner gas fireplace, views to the front and back yards, 2-piece powder room and garage access. The finished basement provides additional play space with cheerful rec room and laundry/storage/utility room.
详情
- 上市时间: Thursday, February 15, 2024
- 3D看房: View Virtual Tour for 6 Hyland Avenue
- 城市: Halton Hills
- 社区: Georgetown
- 交叉路口: Highway 7/Hyland Ave
- 详细地址: 6 Hyland Avenue, Halton Hills, L7G 3A2, Ontario, Canada
- 客厅: Hardwood Floor, Bay Window, Crown Moulding
- 厨房: Hardwood Floor, Granite Counter, W/O To Deck
- 家庭房: Broadloom, Access To Garage, 2 Pc Bath
- 挂盘公司: Your Home Today Realty Inc. - Disclaimer: The information contained in this listing has not been verified by Your Home Today Realty Inc. and should be verified by the buyer.




