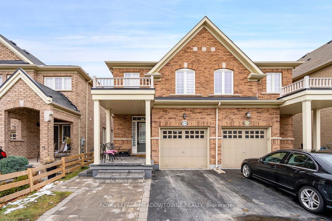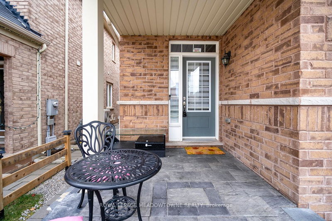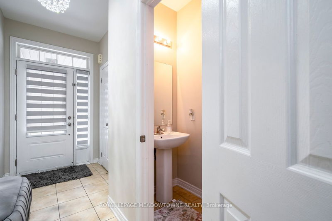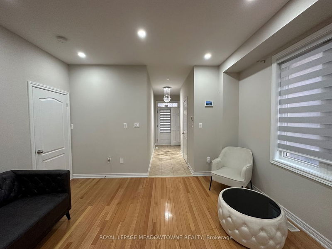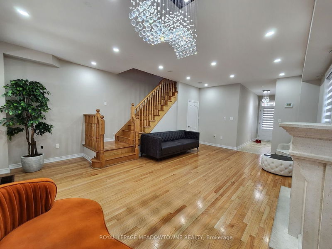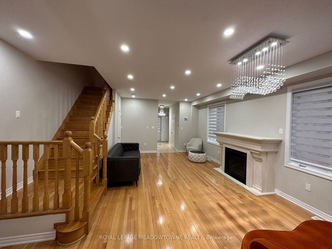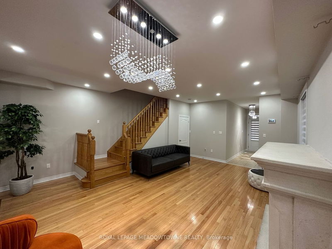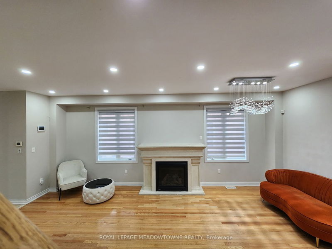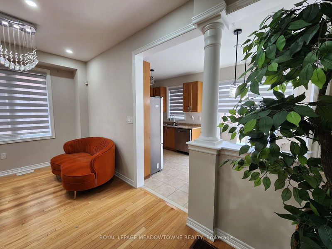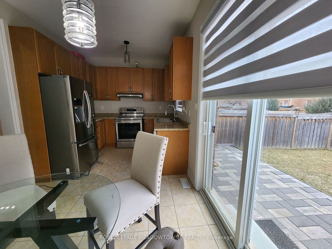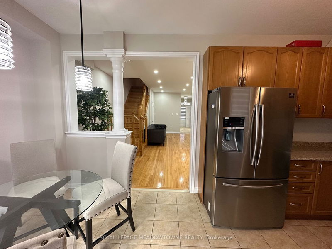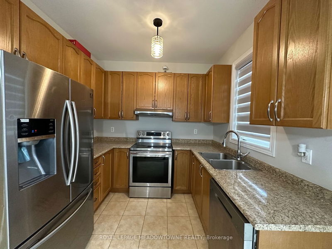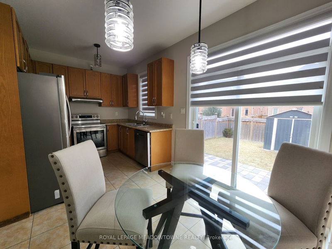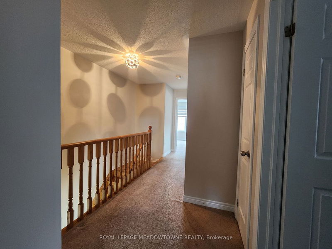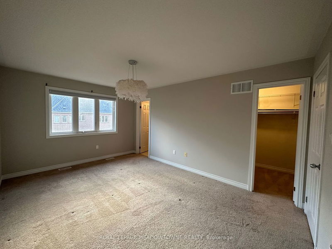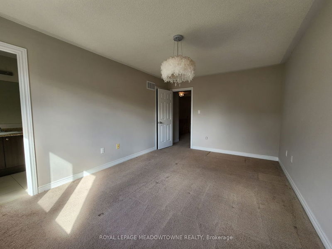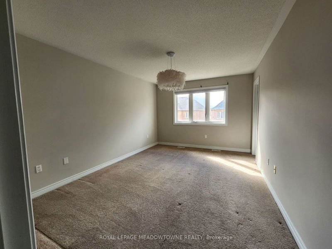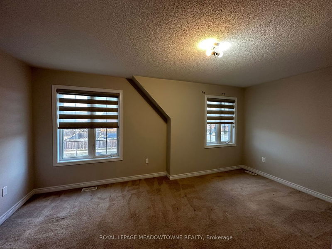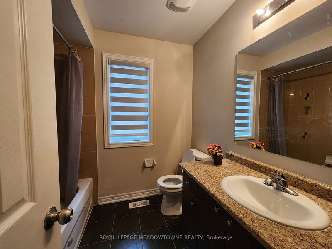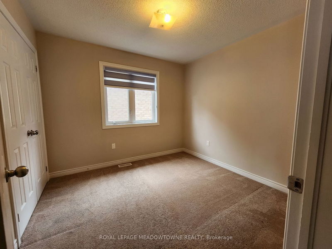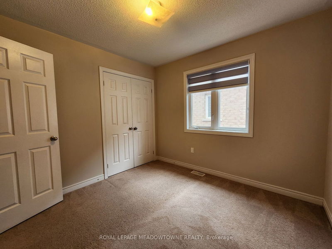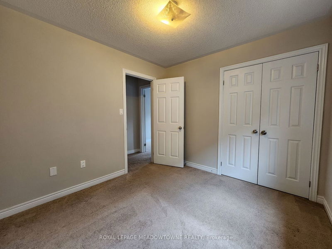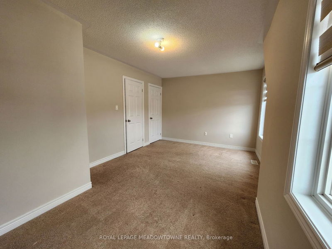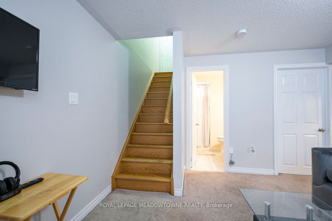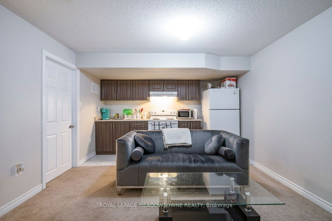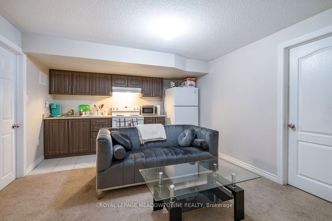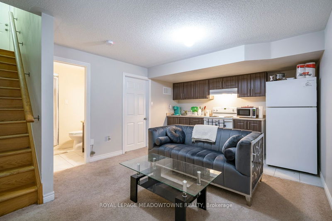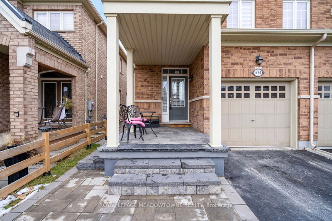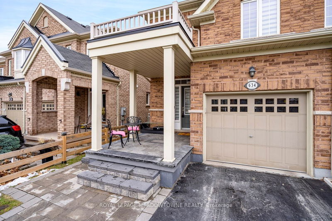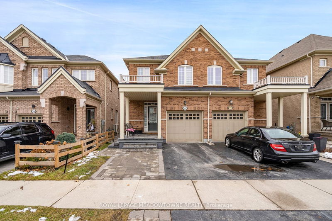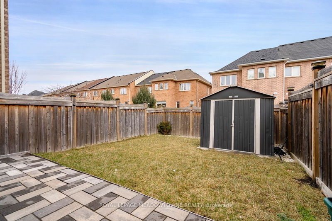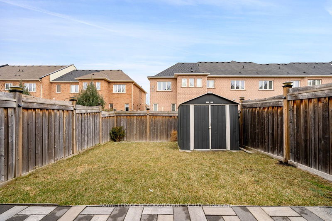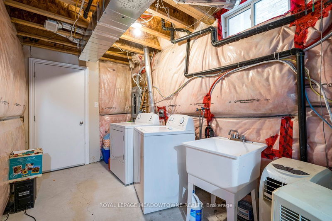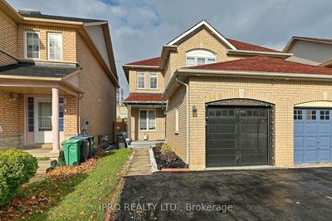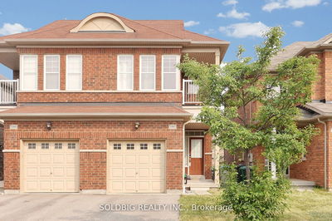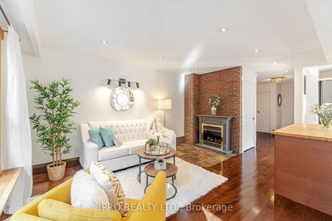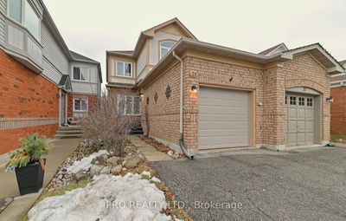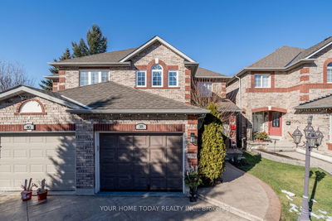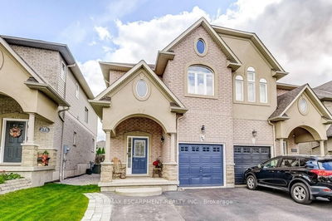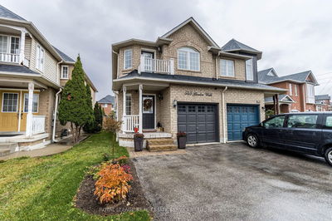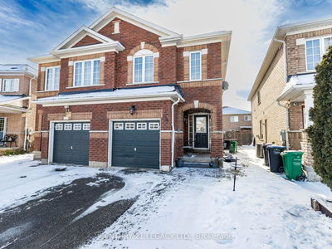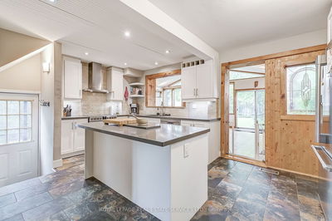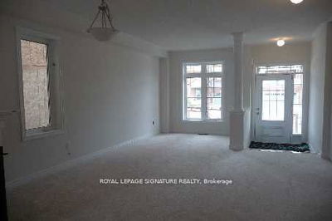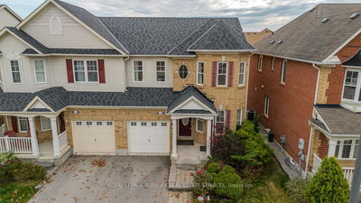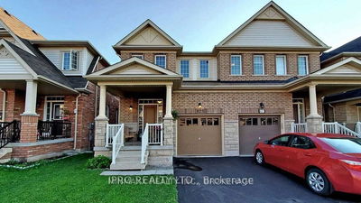Charming 3 Bedroom, 4 Washrooms semi detached home Situated in Quiet Family-Friendly Neighbourhood. As you step inside you will be greeted by luminous interiors area adorned W/high ceilings, expansive windows that flood the interiors W/abundant natural light, beautiful hardwood floors, elegant light fixtures & pot lights on both main & lower level. Every window is dressed in custom zebra blinds. Cozy Open Concept Living Room W/ a gorgeous upgraded Fireplace. Practical & Well Designed Kitchen W/Stainless Steel Appliances, Granite Countertop Plus a Breakfast area That Overlooks The backyard. The Basement is Finished apartment is Accessed From The Main Living Area or the Garage. Features a Spacious bedroom W/windows & double mirror closet, Full Kitchen, living room & separate laundry room - Recently leased to a single professional for $1700/month + 30% Utilities. The Backyard W/interlocked patio & green space. Brand new upgraded Porch W/Patterned Concrete Steps & Walkway to Backyard
详情
- 上市时间: Wednesday, February 14, 2024
- 城市: Milton
- 社区: Willmott
- 交叉路口: Bronte/Derry
- 详细地址: 634 Asleton Boulevard, Milton, L9T 8K7, Ontario, Canada
- 客厅: Hardwood Floor, Pot Lights, Fireplace
- 厨房: Ceramic Floor, W/O To Yard, Breakfast Area
- 厨房: Ceramic Floor, Combined W/Living
- 客厅: Broadloom, Combined W/厨房
- 挂盘公司: Royal Lepage Meadowtowne Realty - Disclaimer: The information contained in this listing has not been verified by Royal Lepage Meadowtowne Realty and should be verified by the buyer.

