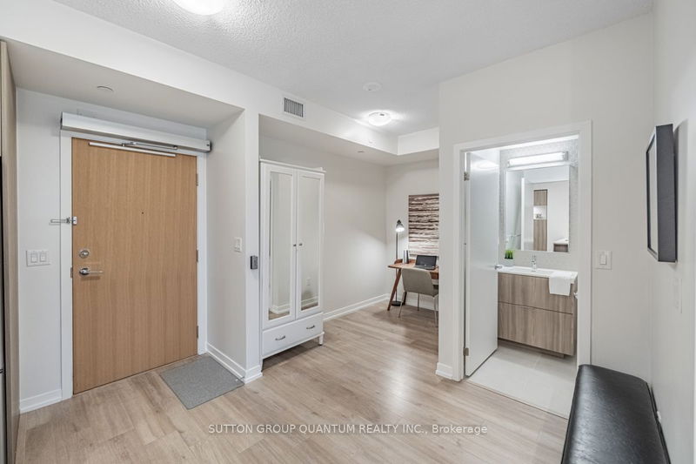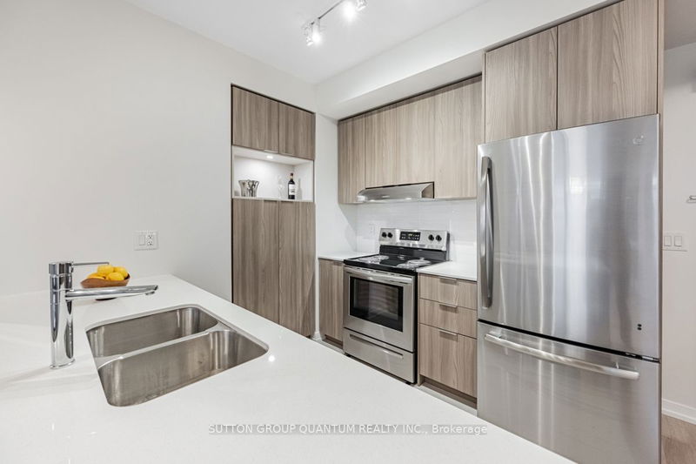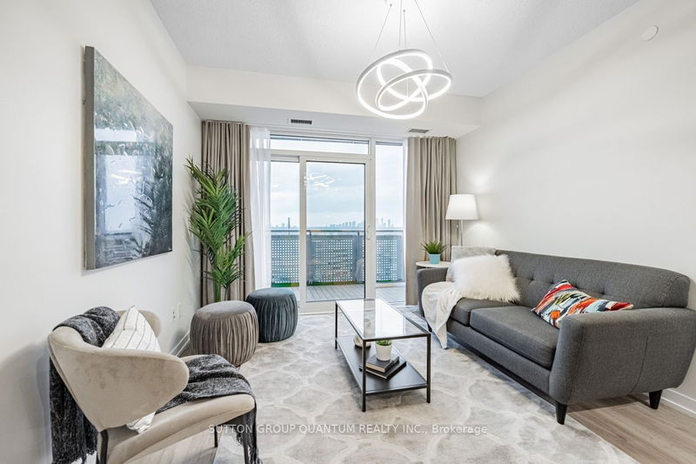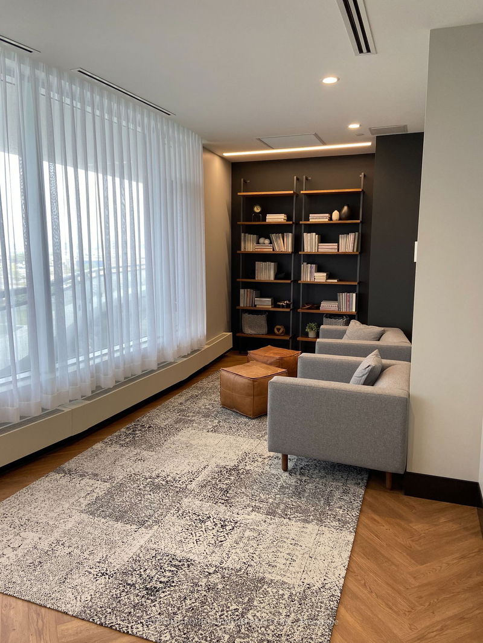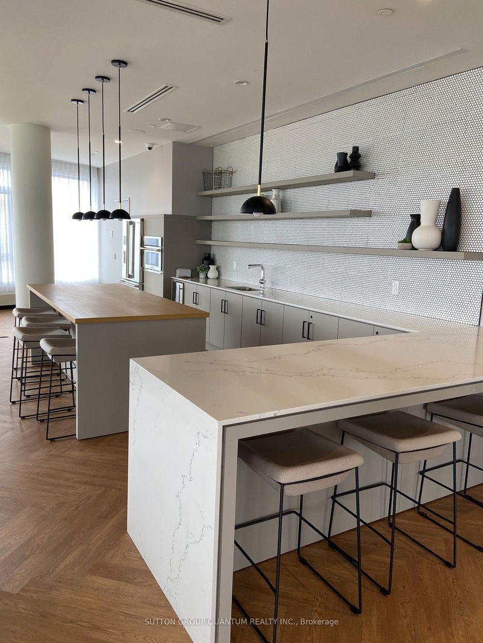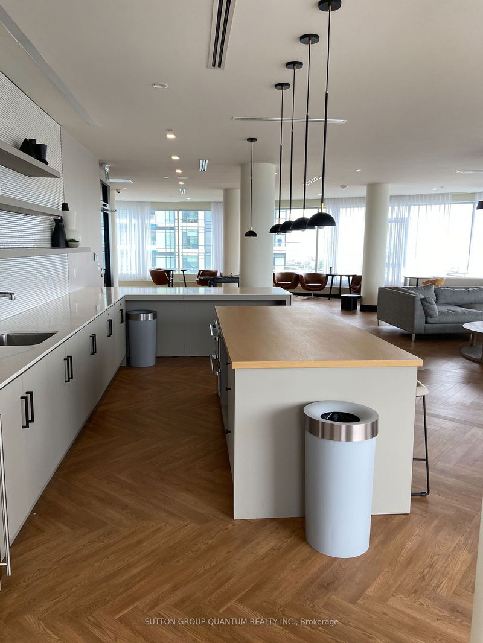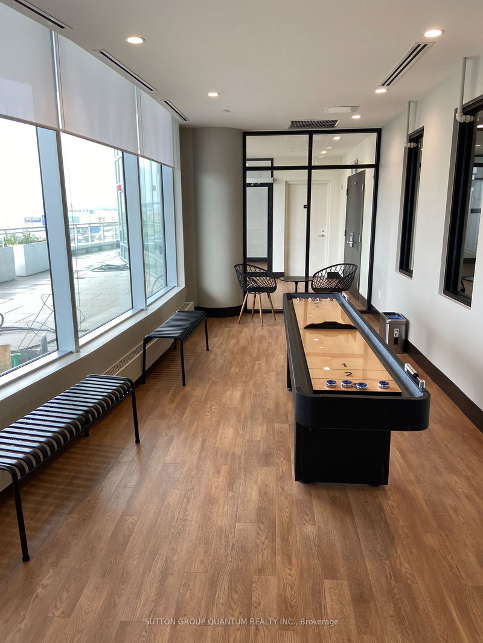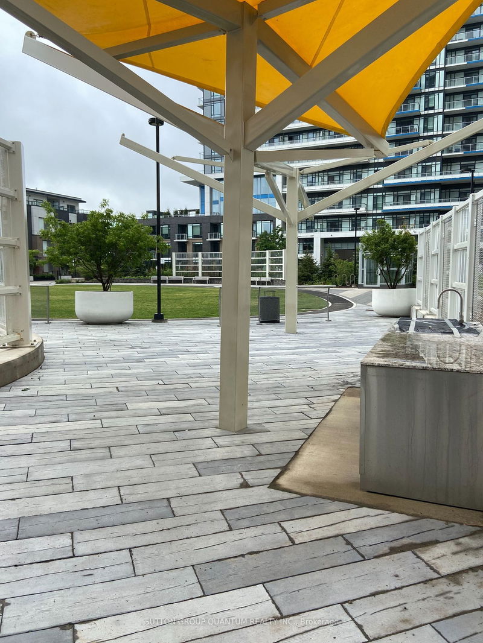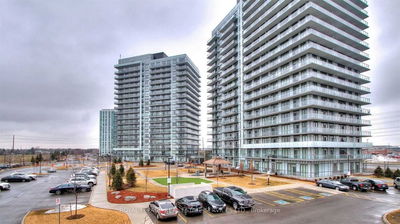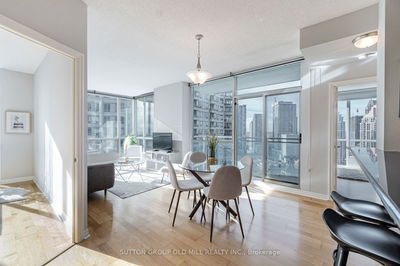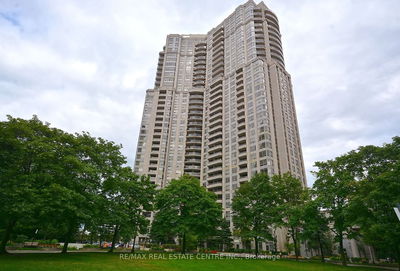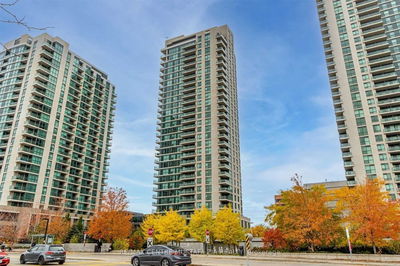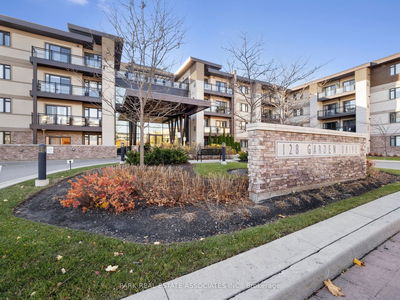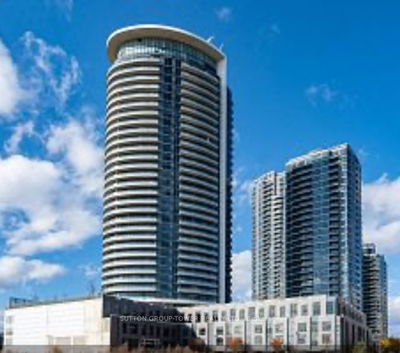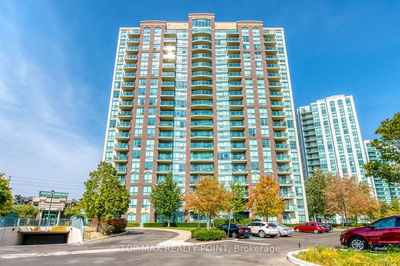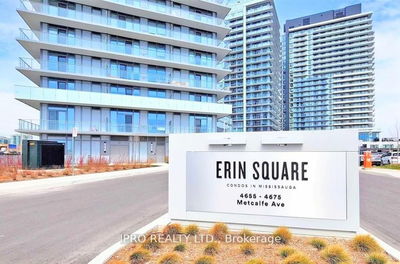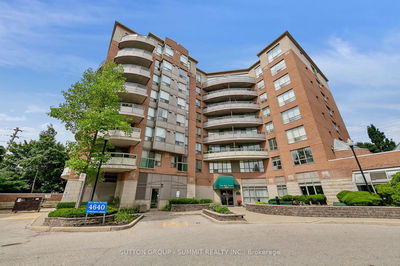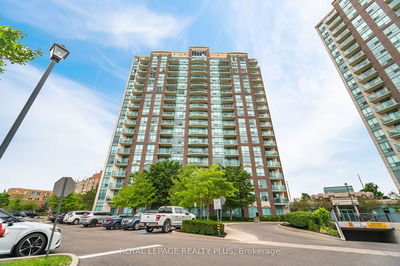Welcome to modern luxury living in one of Mississauga's most sought-after locations. This stunning 2 bedroom + den suite with 2 full bathrooms boasts just over 1100 sq ft of quality space (including balcony). Some notable features: quartz countertops, SS appliances, wider kitchen space, dual kitchen sink, master bedroom has additional built in wall cabinets, ensuite laundry, 9-foot ceilings, large balcony with composite flooring, turf, and unobstructed views of the city, 2 adjacent parking spots near the elevators (one oversized) and a locker. The unit has unique accessibility features like wider doorways, enlarged ensuite bathroom with roll-in shower with grab bars, accessible vanity + built-in linen cabinets, the entrance door is equipped with an automatic door opener that can be activated manually or remotely using FOB. Just metres from major Hwys, across from Credit Valley Hospital, and Erin Mills Town Centre. Amenities: Gym, indoor basketball court, games room and more.
详情
- 上市时间: Saturday, February 10, 2024
- 3D看房: View Virtual Tour for 611-2520 Eglinton Avenue W
- 城市: Mississauga
- 社区: Central Erin Mills
- 详细地址: 611-2520 Eglinton Avenue W, Mississauga, L5M 0Y4, Ontario, Canada
- 客厅: Combined W/Dining
- 厨房: Stainless Steel Appl, Quartz Counter, Breakfast Bar
- 挂盘公司: Sutton Group Quantum Realty Inc. - Disclaimer: The information contained in this listing has not been verified by Sutton Group Quantum Realty Inc. and should be verified by the buyer.



