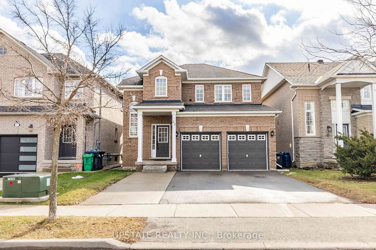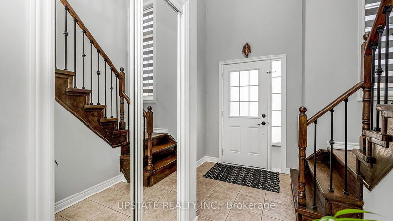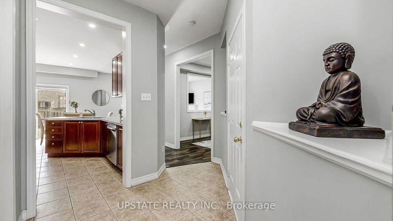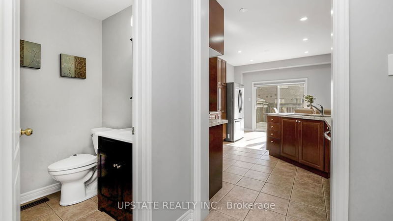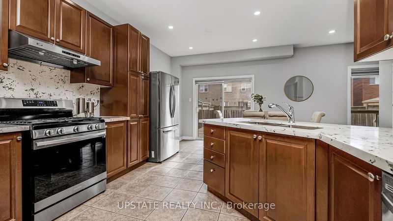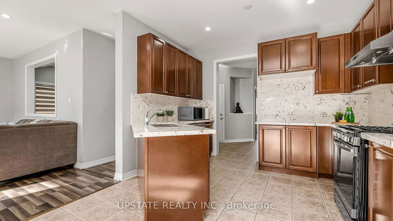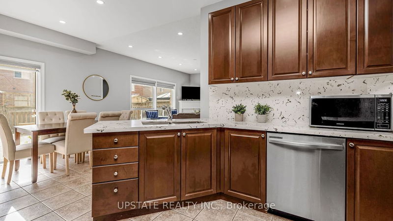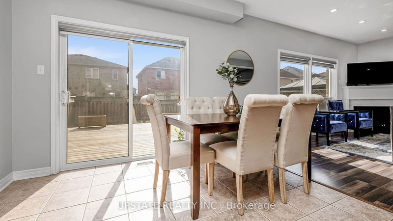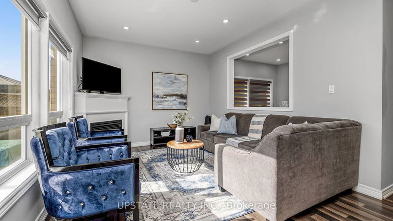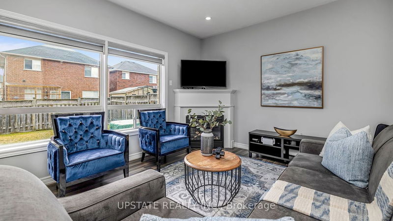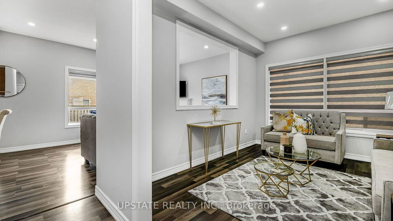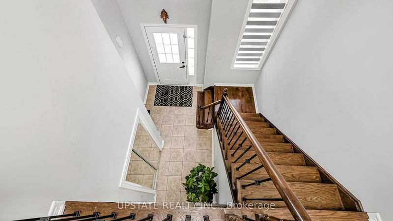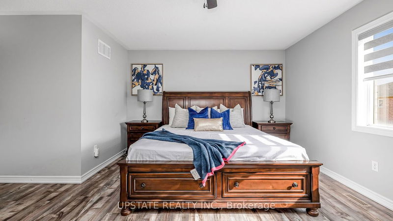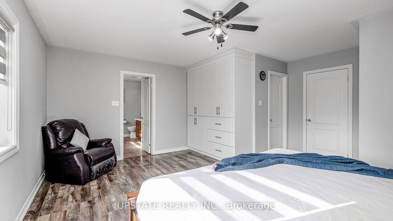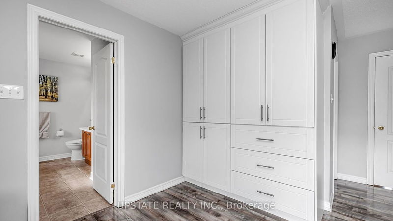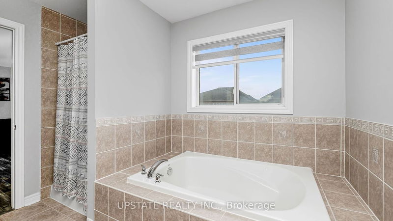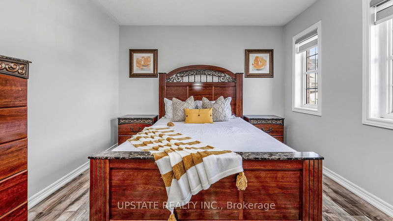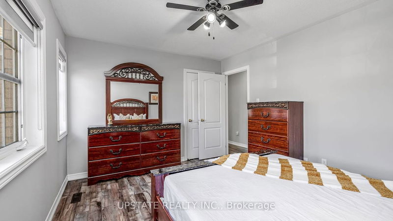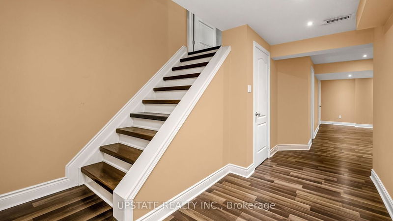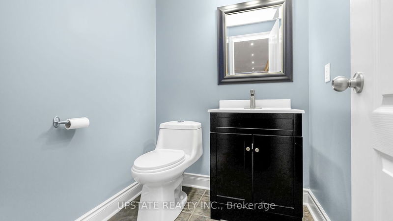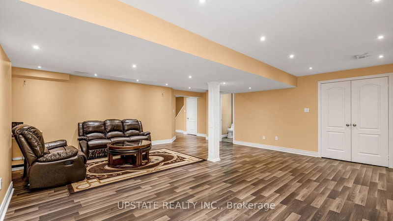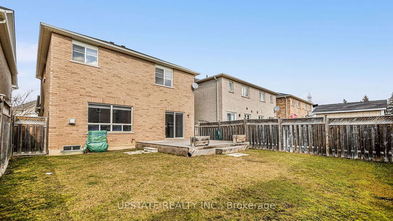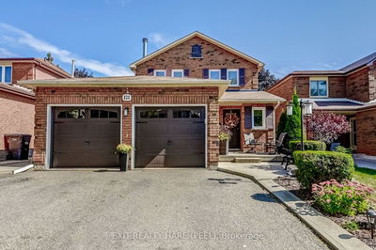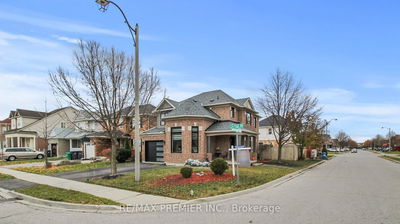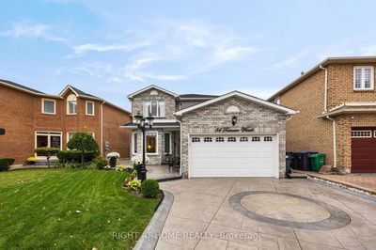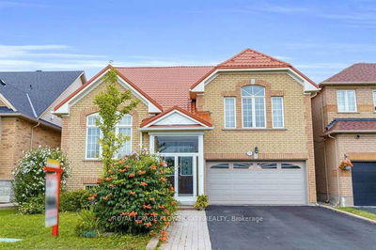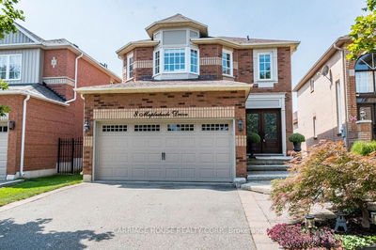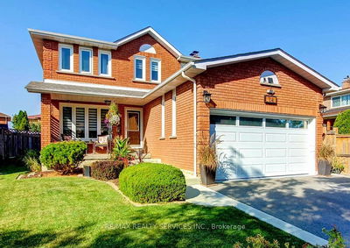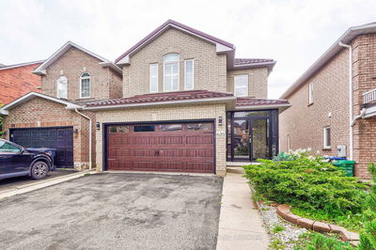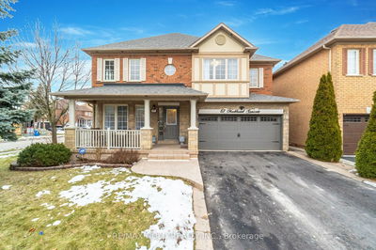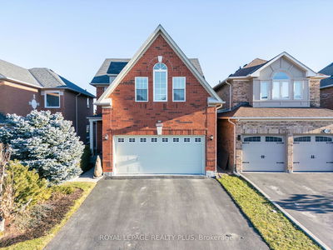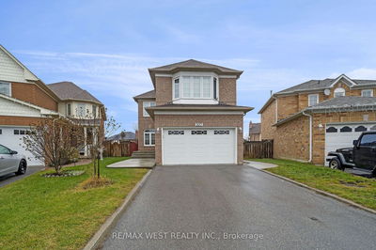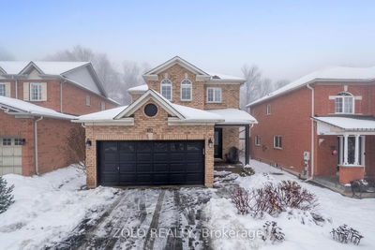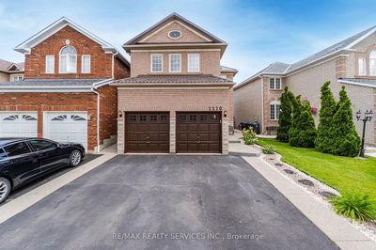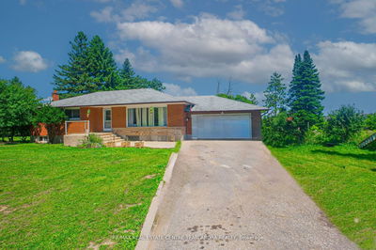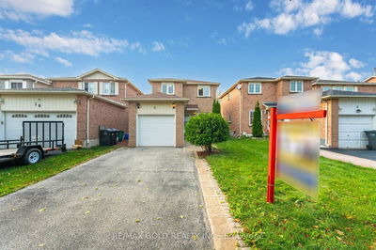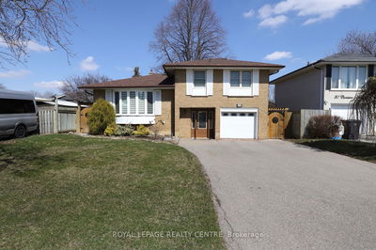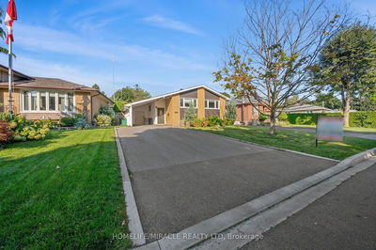This detached home features a striking open-to-above ceiling design and a double car garage. On the main floor, there's a well-designed layout including a family room with a gas fireplace and a breakfast area, oakwood staircase. Additionally, there's a spacious formal dining room. With 9-foot ceilings, the house is tastefully decorated and impeccably clean, adorned with pot lights on both the main floor and basement. The kitchen is sizable, equipped with quartz countertops and backsplash. Upstairs, three generously sized bedrooms and a convenient laundry room await. The primary bedroom includes a c walk-in closet and custom B/I closet with a luxurious 5-piece ensuite bathroom. The basement has been converted into a large recreation room with an extra 2-piece bathroom, providing additional living space. This well-maintained north-facing property is conveniently located close to schools, parks, and other amenities, with easy access to Mount Pleasant Go Station.
详情
- 上市时间: Friday, February 09, 2024
- 3D看房: View Virtual Tour for 25 Sugarberry Drive
- 城市: Brampton
- 社区: Credit Valley
- 详细地址: 25 Sugarberry Drive, Brampton, L6X 0K3, Ontario, Canada
- 家庭房: Laminate, Fireplace, Pot Lights
- 厨房: Ceramic Floor, Quartz Counter, Pot Lights
- 挂盘公司: Upstate Realty Inc. - Disclaimer: The information contained in this listing has not been verified by Upstate Realty Inc. and should be verified by the buyer.

