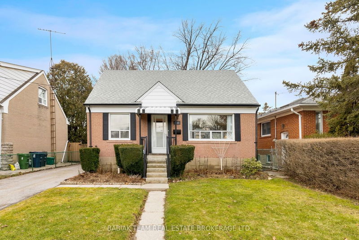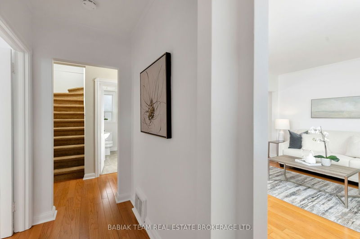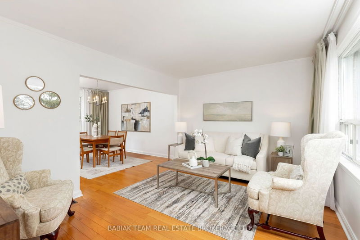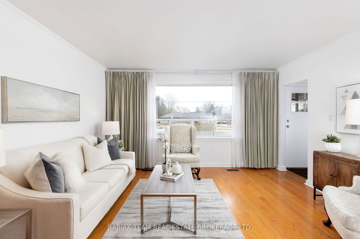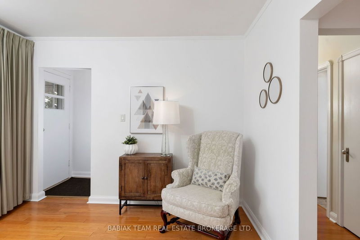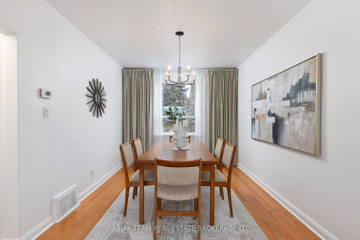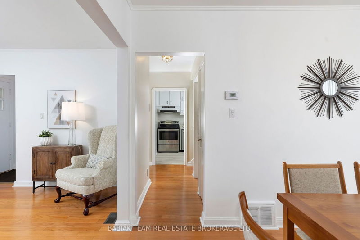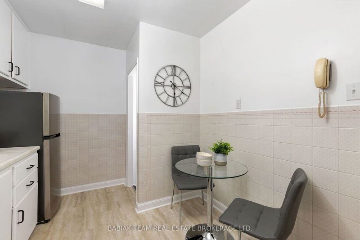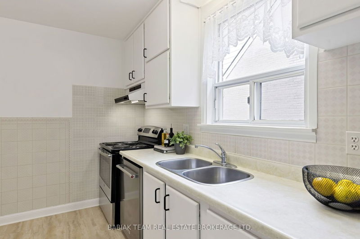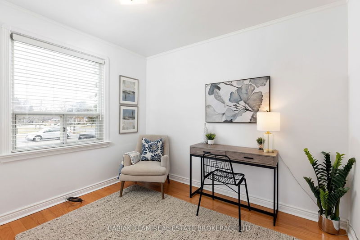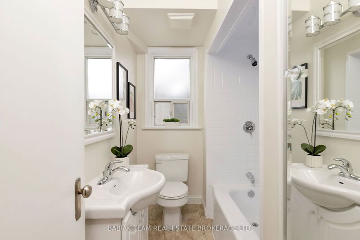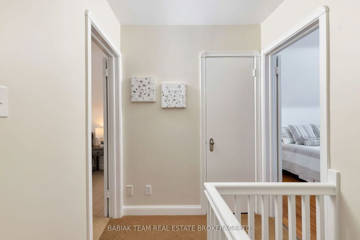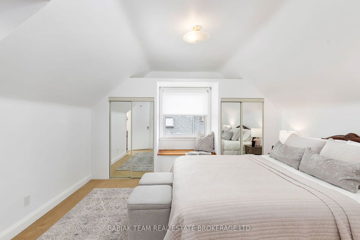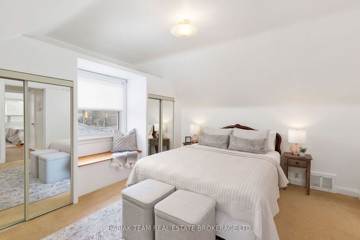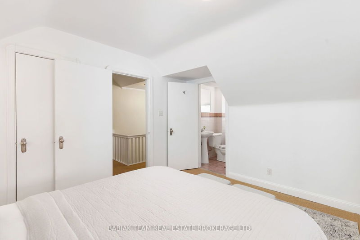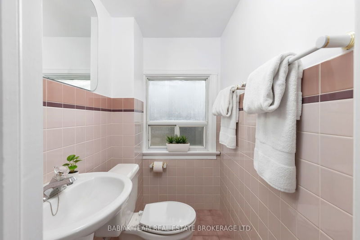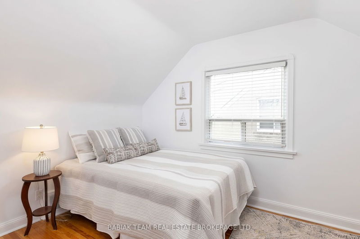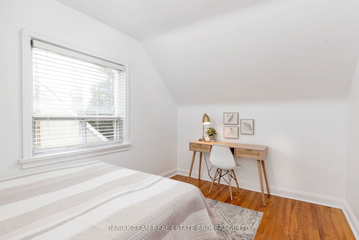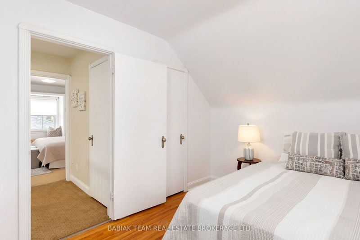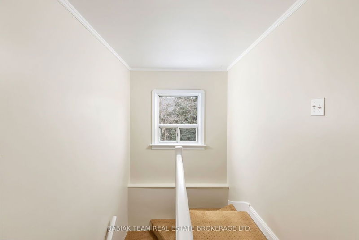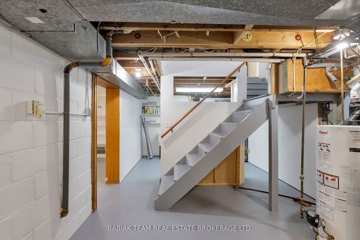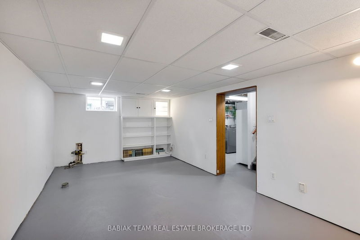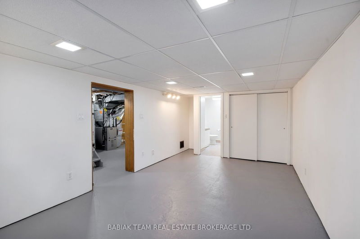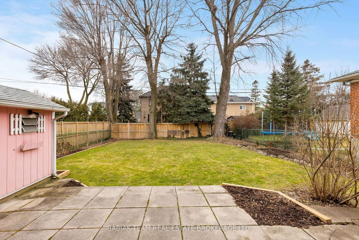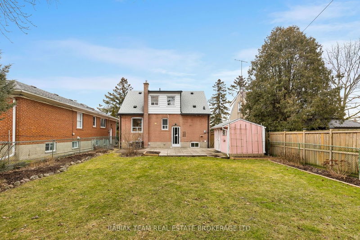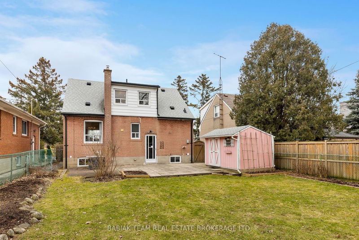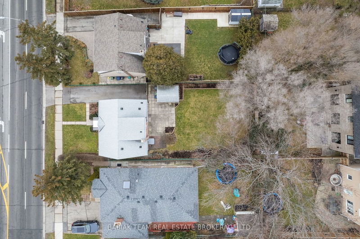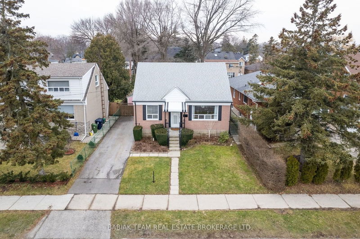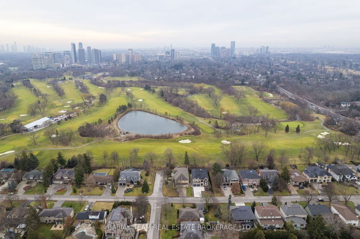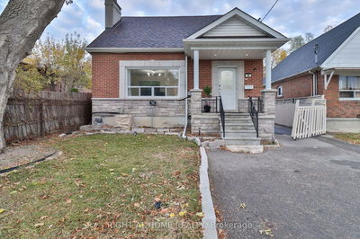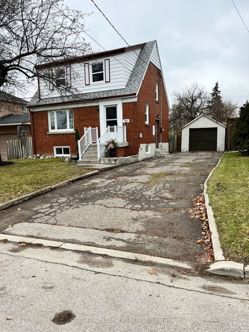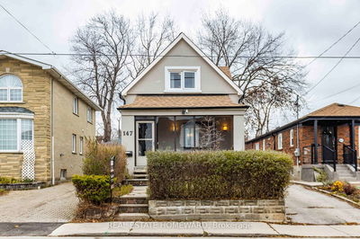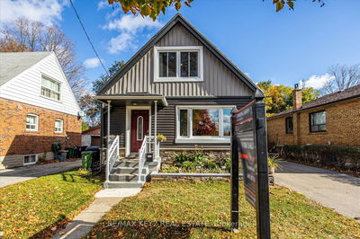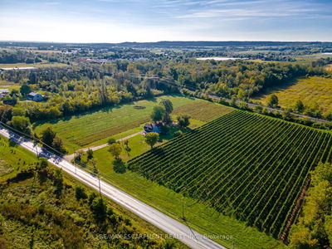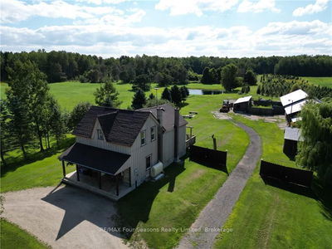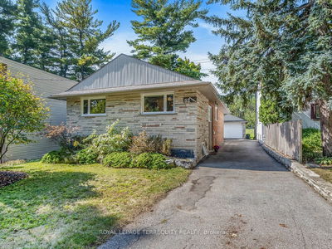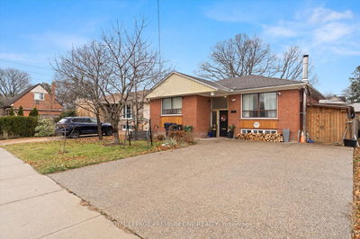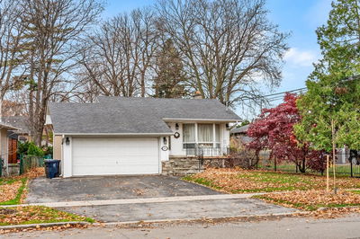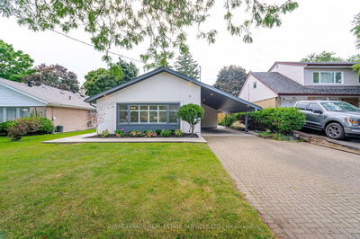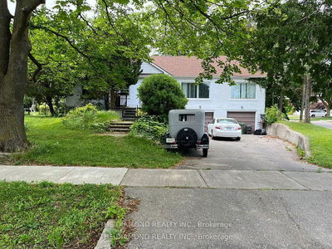Welcome to this move-in ready Rosethorn gem! Situated on a 45' x 114' lot w/ a private drive this 3 bdrm, 1 1/2 storey home has been beautifully maintained! The main flr offers hdwd floors, a combined living/dining room, galley kitchen w/ stainless steel appliances, a bdrm/den & 4 piece bath. There are 2 bdrms on the 2nd flr & a 2 piece ensuite. The pristine basement has a recreation room, 3 piece bath, laundry room, and storage. The delightful west-facing back garden is exceptionally spacious & private. The lot size & desirable location affords a new owner the potential to renovate, add-on or build new. Based on recent Committee of Adjustment decisions this home could be enlarged to over 3,000 SF. It is perfectly situated to take full advantage of the proximity to first rate schools & amenities such as St. Gregory Elementary School, Rosethorn Junior School, Rosethorn Park & Thorncrest Plaza. It is steps to TTC with connections to Kipling, Islington and Royal York Subways.
详情
- 上市时间: Friday, February 09, 2024
- 3D看房: View Virtual Tour for 1220 Kipling Avenue
- 城市: Toronto
- 社区: Islington-城市 Centre West
- 详细地址: 1220 Kipling Avenue, Toronto, M9B 3N1, Ontario, Canada
- 客厅: O/Looks Frontyard, Large Window, Hardwood Floor
- 厨房: Stainless Steel Appl, Double Sink, Window
- 挂盘公司: Babiak Team Real Estate Brokerage Ltd. - Disclaimer: The information contained in this listing has not been verified by Babiak Team Real Estate Brokerage Ltd. and should be verified by the buyer.

