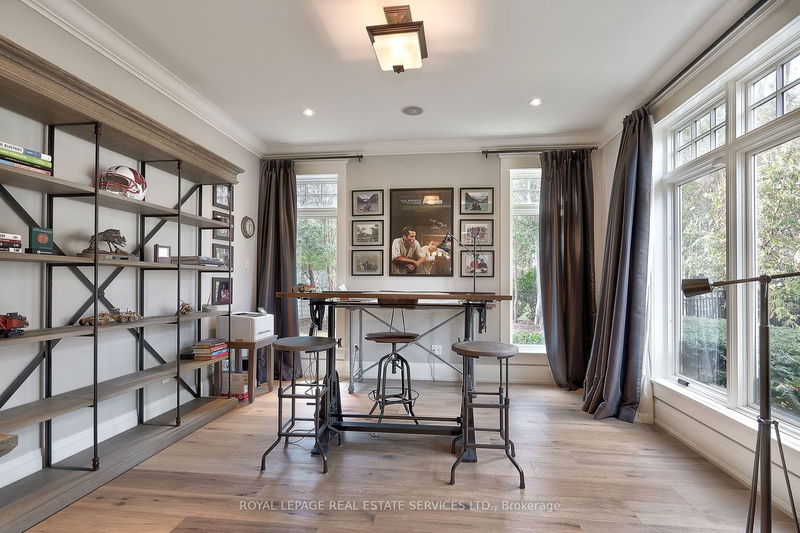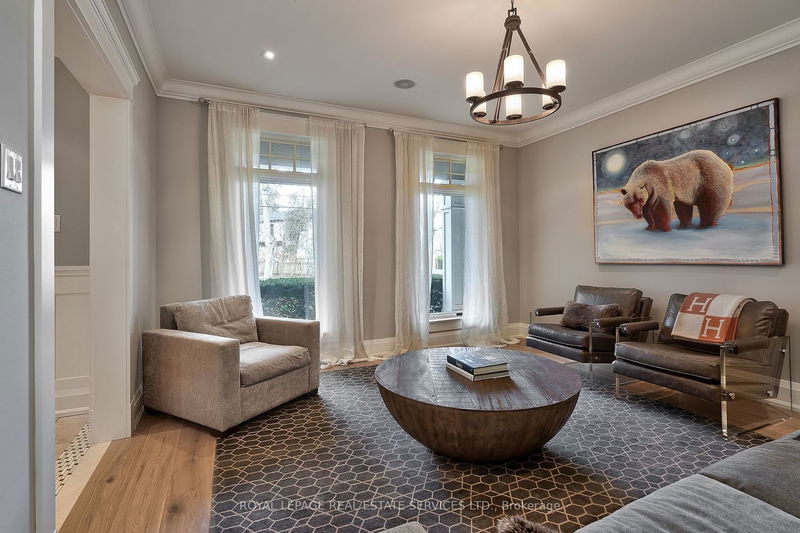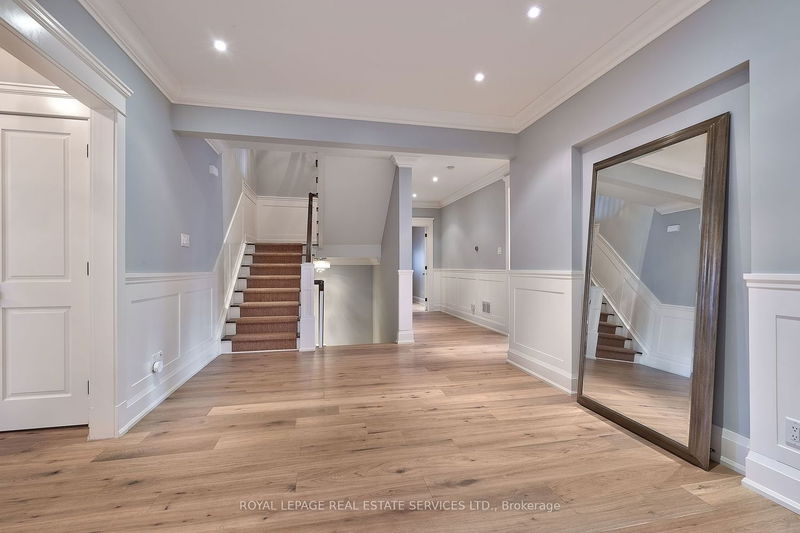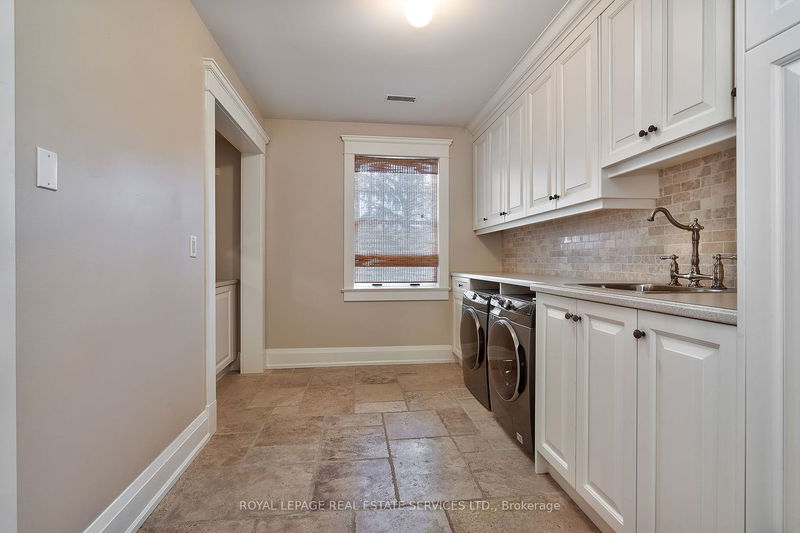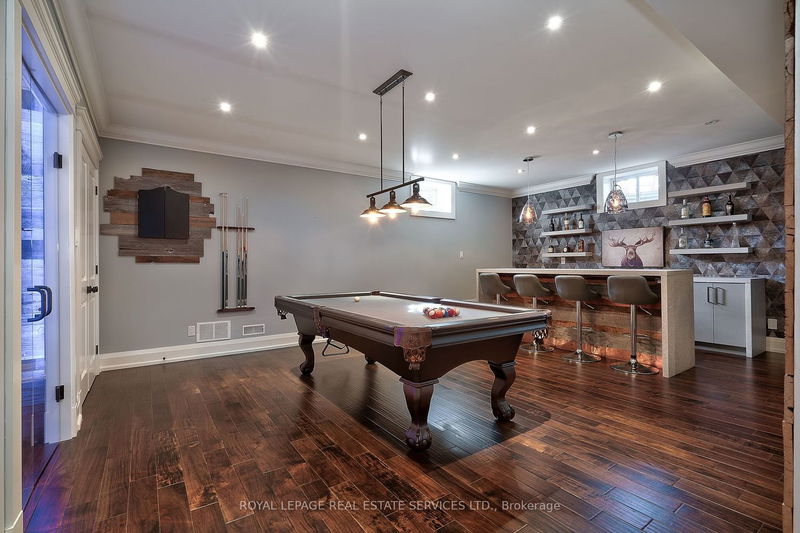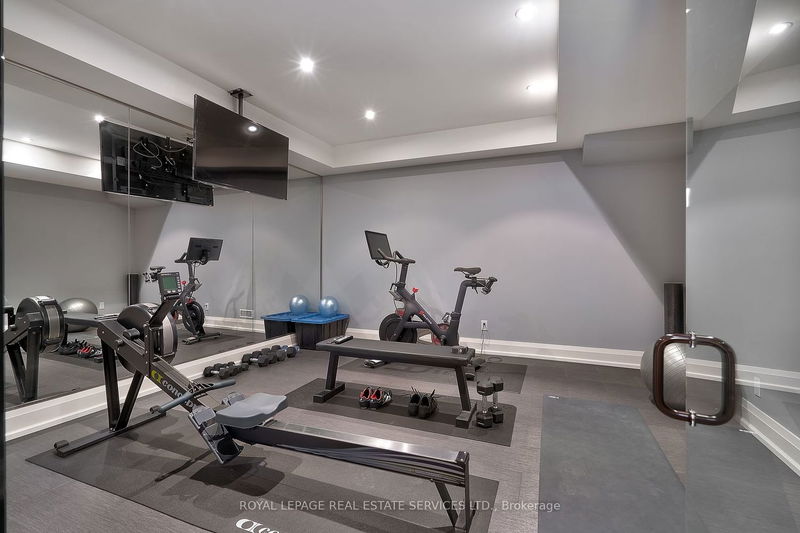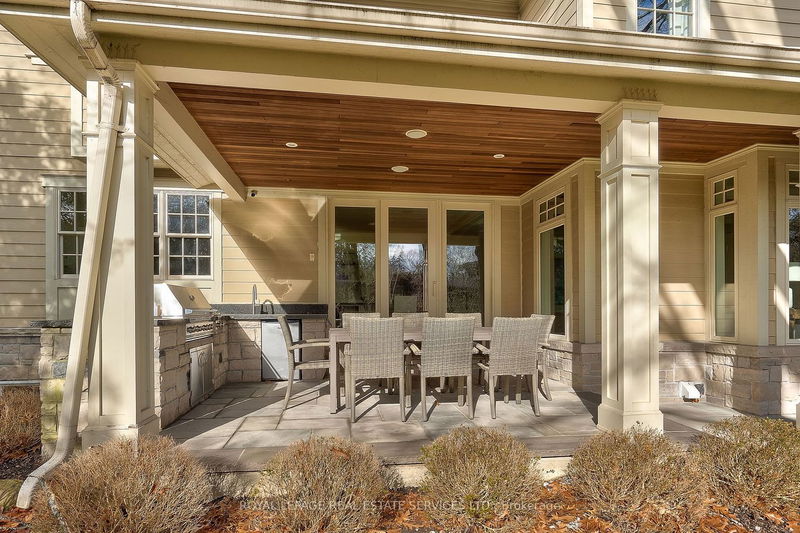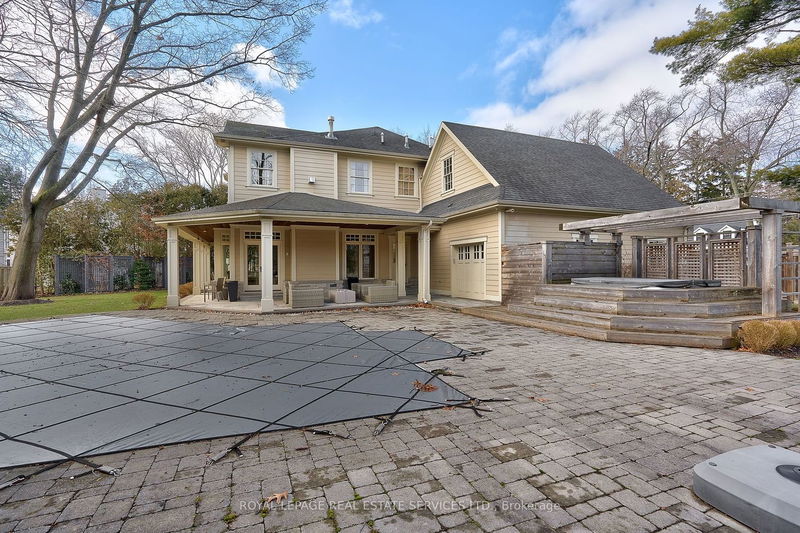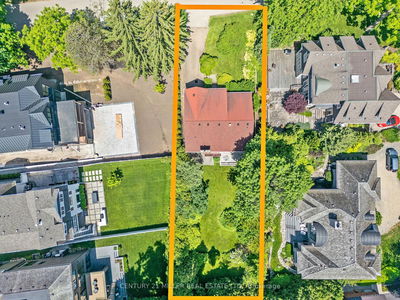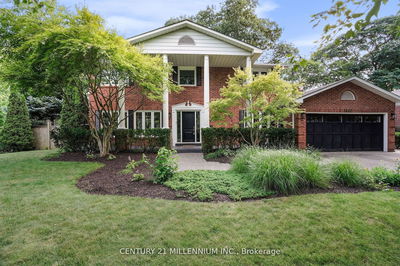Experience luxury living at 1030 Cedar Grove Blvd. in Oakville's Morrison district. This custom Cape Cod home sits on nearly half an acre of meticulously landscaped gardens. Boasting over 7700sf, the main floor features large rooms with abundant natural light, an open-concept family room flowing into a chef's kitchen with Wolf/Sub Zero appliances. Quality craftsmanship is evident throughout, from oversized trim to a solid oak staircase. Upstairs, discover 4 spacious bedrooms with lavish ensuite privileges. The basement impresses with a gym, theatre room & billiards room with wine cellar. The prof. landscaped backyard offers covered flagstone seating, a heated saltwater pool, wood-burning pizza oven, hot tub & outdoor kitchen in a tranquil Muskoka-like setting. Don't miss the chance to appreciate the grandeur of this exceptional residence! Walk to town from the "Prime Eastlake" location.
详情
- 上市时间: Thursday, February 08, 2024
- 3D看房: View Virtual Tour for 1030 Cedar Grove Boulevard
- 城市: Oakville
- 社区: Eastlake
- 详细地址: 1030 Cedar Grove Boulevard, Oakville, L6J 2C1, Ontario, Canada
- 客厅: Hardwood Floor, Crown Moulding, Pot Lights
- 厨房: B/I Appliances, Granite Counter, Centre Island
- 挂盘公司: Royal Lepage Real Estate Services Ltd. - Disclaimer: The information contained in this listing has not been verified by Royal Lepage Real Estate Services Ltd. and should be verified by the buyer.





