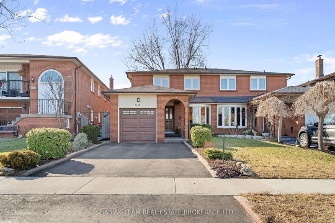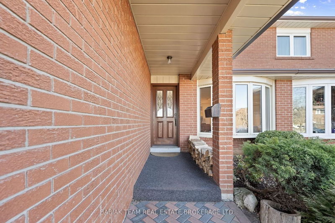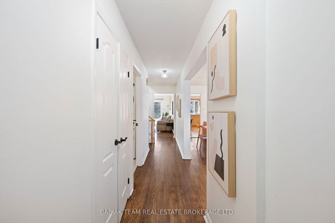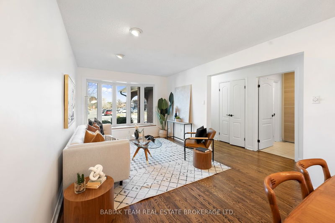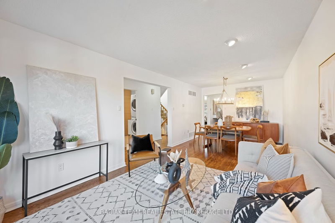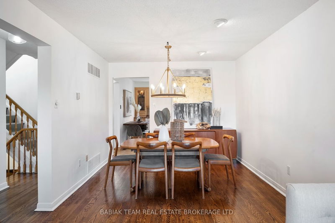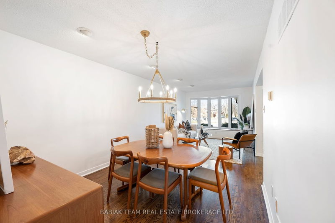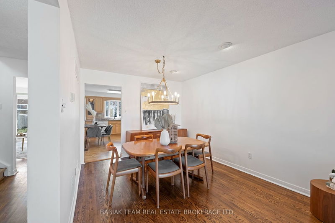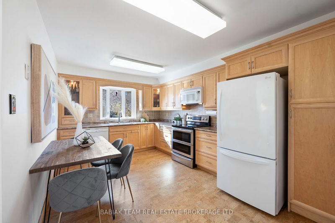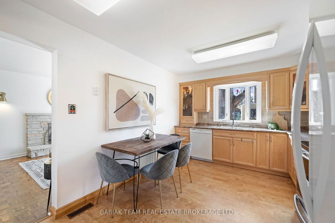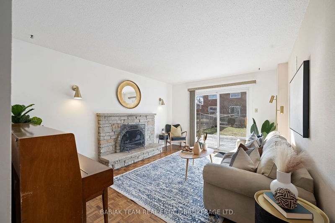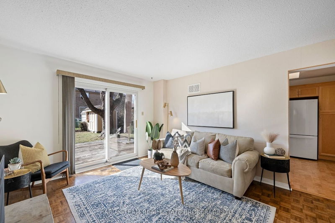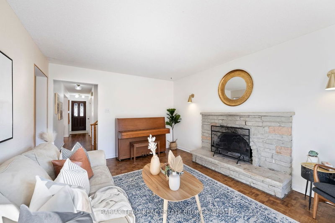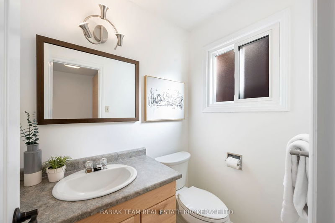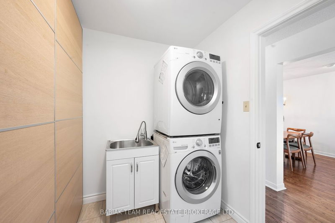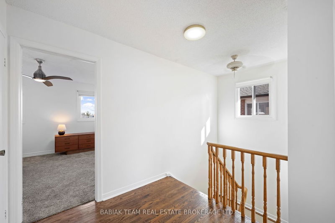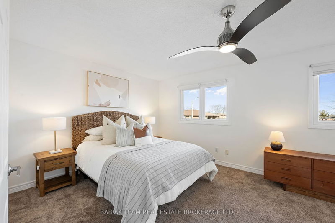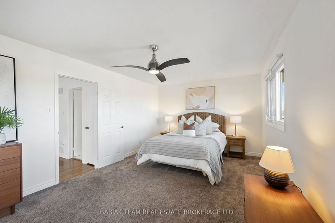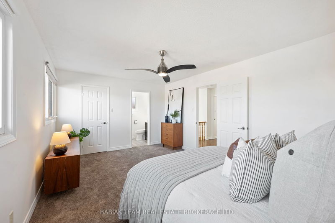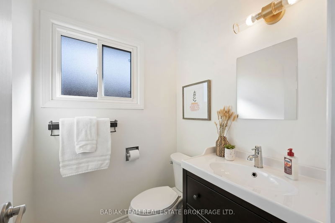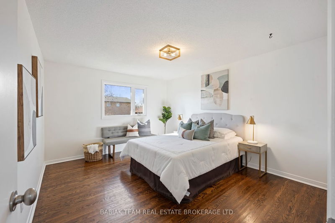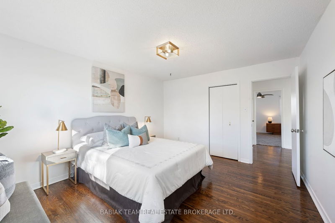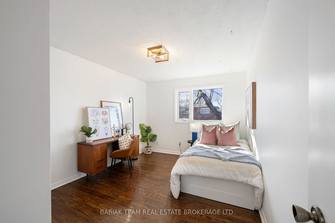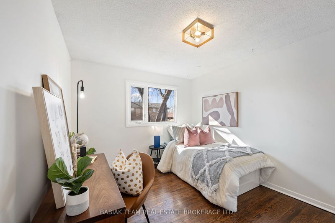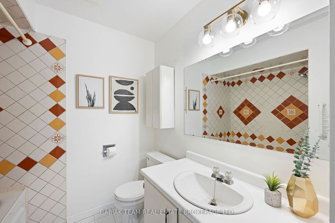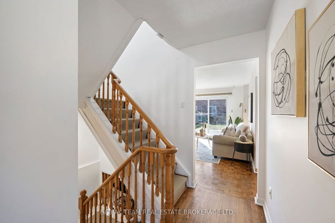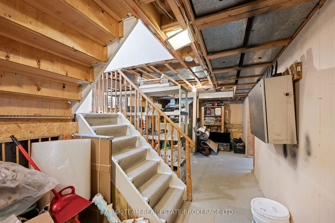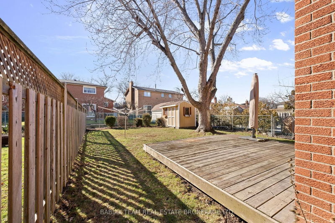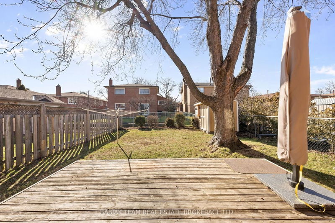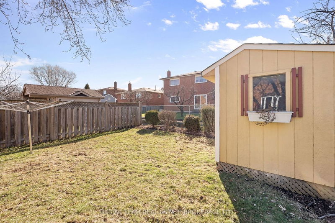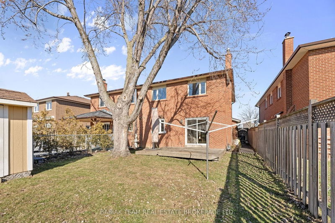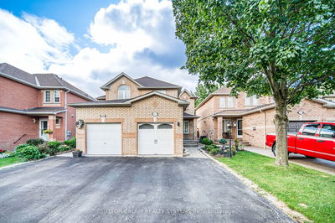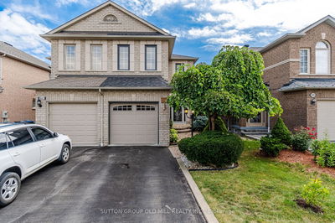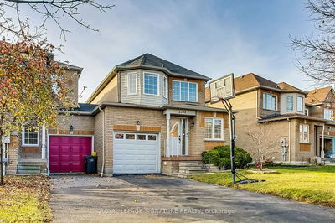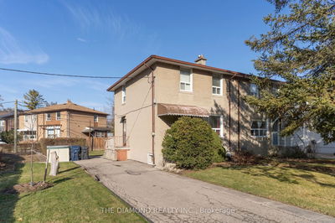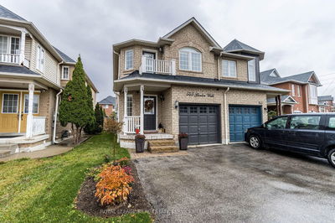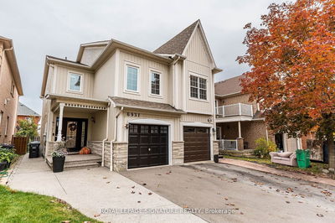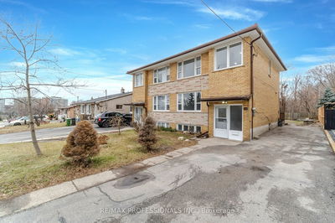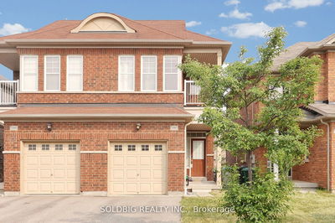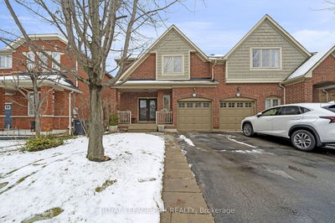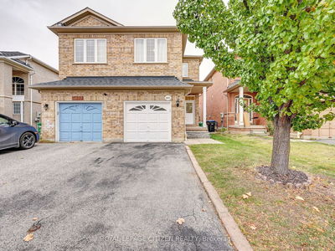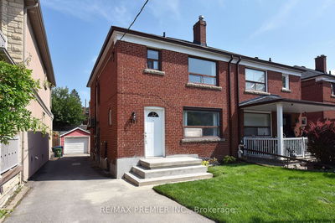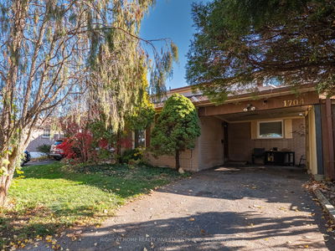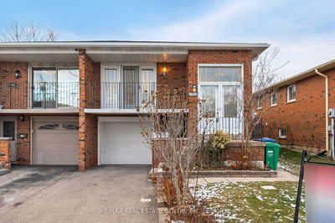Nestled in the quiet neighborhood of Rockwood Village, this solid brick semi, complete with an attached garage & private driveway, offers comfort and convenience! Boasting 3 bdrms & 2 1/2 bathrooms, this home is a haven for family living. A foyer leads to a well located mudroom w/tile flooring, stacked LG washer/dryer, a laundry sink, & wall-to-wall closets. A 2-piece bathroom is tucked away off the mudroom. The spacious open plan living & dining room has a bay window & wood floors. The eat-in kitchen overlooks the backyard. The family room, has a wood-burning fireplace w/a stone surround, offers both charm and comfort. It also features a convenient walk-out to the backyard. Other notable highlights include a primary bdrm w/a 2-piece ensuite & a walk-in closet as well as 2 additional spacious bdrms w/upgraded closets. The basement, w/over 7'high ceilings, great potential for renovation.Updated windows & doors. Driveway paved (2021) leads to the attached garage w/a 40 amp TESLA charge
详情
- 上市时间: Monday, February 05, 2024
- 3D看房: View Virtual Tour for 1601 Shale Oak Mews
- 城市: Mississauga
- 社区: Rathwood
- 交叉路口: Burnhamthorpe Rd E/ Dixe Rd
- 详细地址: 1601 Shale Oak Mews, Mississauga, L4W 2M1, Ontario, Canada
- 客厅: Bay Window, Combined W/Dining, Hardwood Floor
- 厨房: Eat-In Kitchen, Double Sink, Window
- 家庭房: Fireplace, W/O To Deck, Wall Sconce Lighting
- 挂盘公司: Babiak Team Real Estate Brokerage Ltd. - Disclaimer: The information contained in this listing has not been verified by Babiak Team Real Estate Brokerage Ltd. and should be verified by the buyer.

